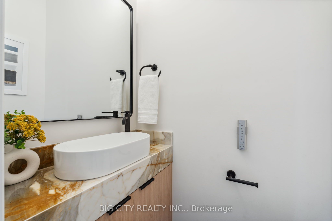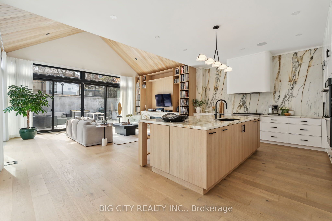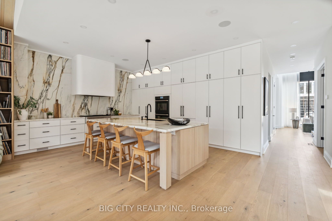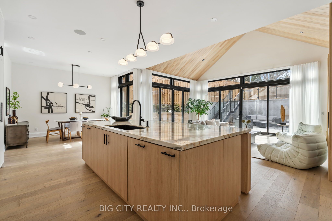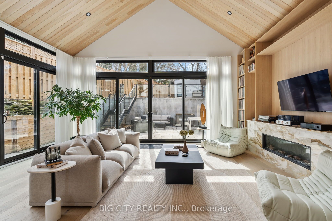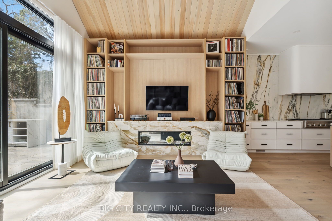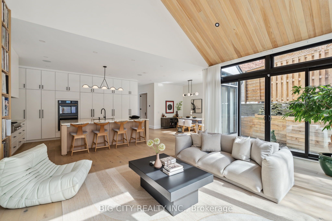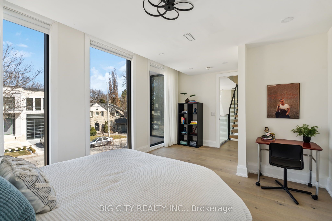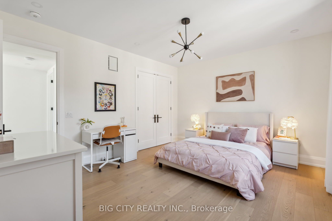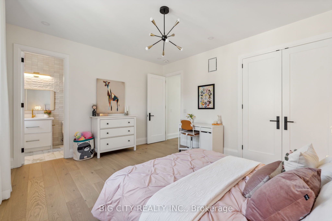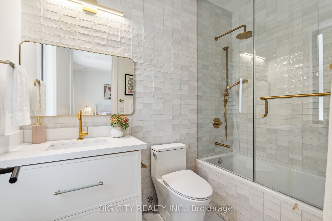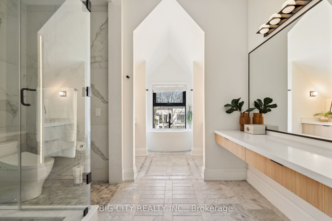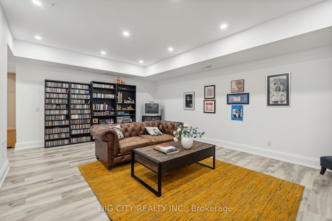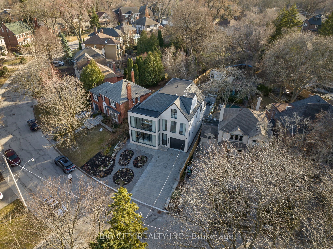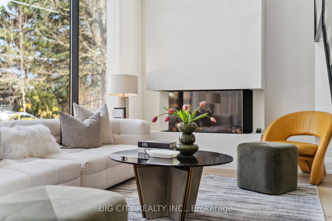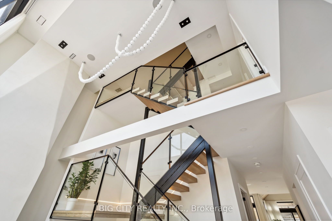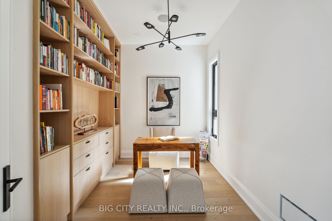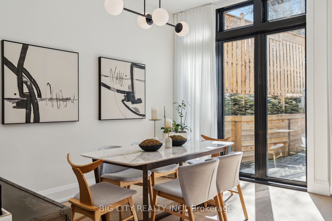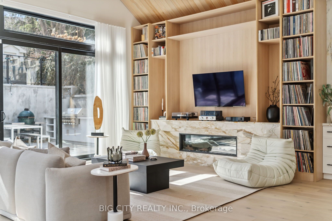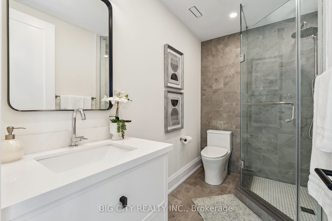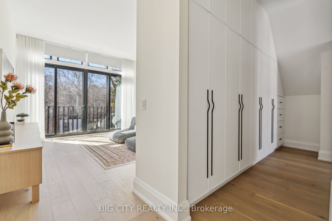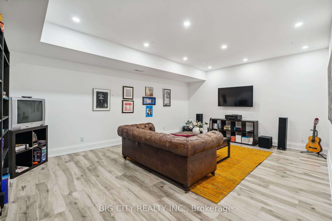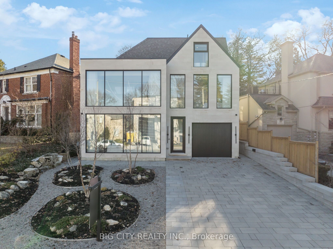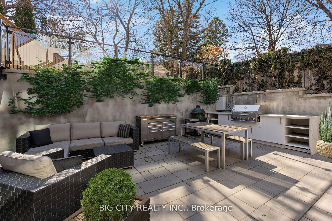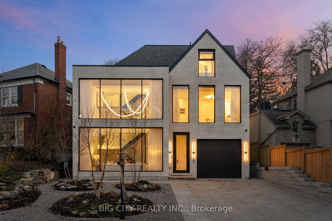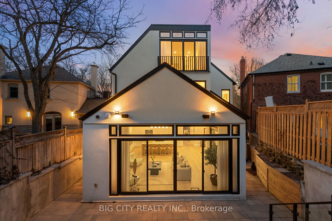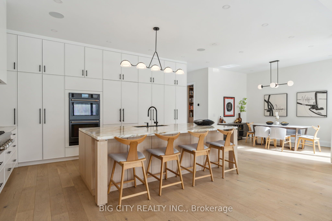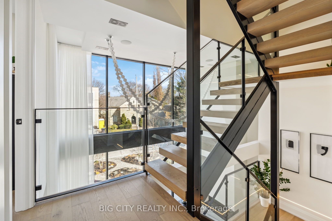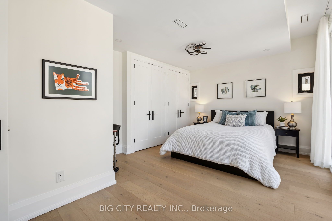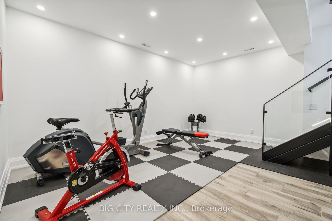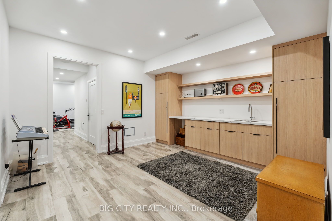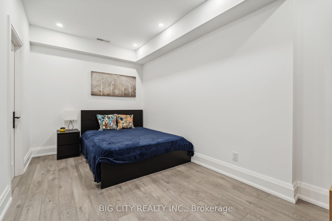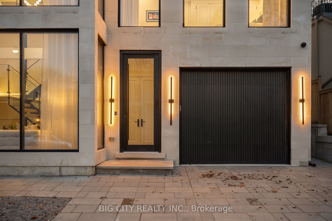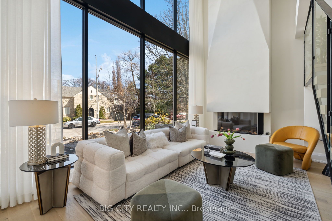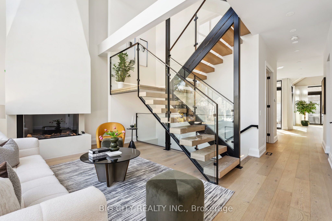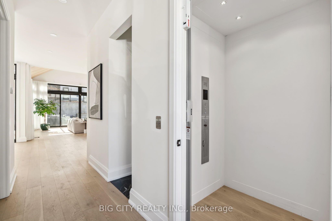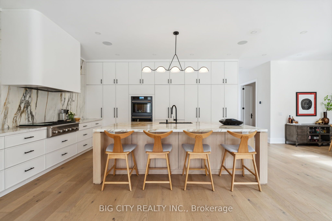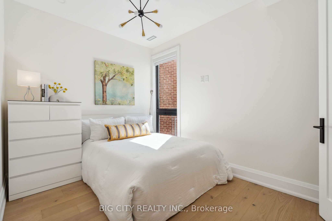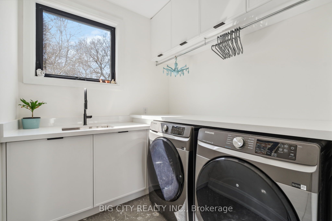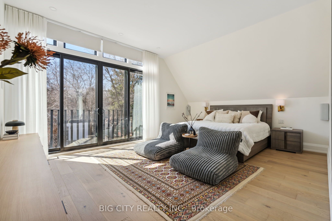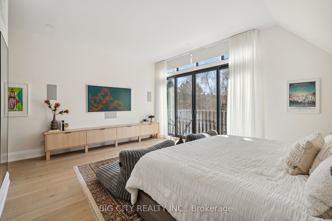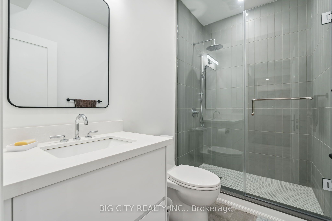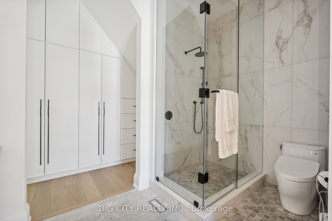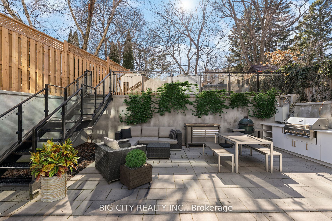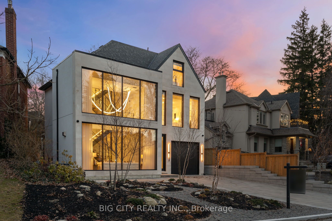
$5,688,800
Est. Payment
$21,727/mo*
*Based on 20% down, 4% interest, 30-year term
Listed by BIG CITY REALTY INC.
Detached•MLS #C12210654•New
Price comparison with similar homes in Toronto C04
Compared to 32 similar homes
36.7% Higher↑
Market Avg. of (32 similar homes)
$4,161,812
Note * Price comparison is based on the similar properties listed in the area and may not be accurate. Consult licences real estate agent for accurate comparison
Room Details
| Room | Features | Level |
|---|---|---|
Living Room 5.56 × 5 m | Hardwood FloorFireplaceWindow Floor to Ceiling | Main |
Kitchen 5.44 × 4.17 m | Hardwood FloorStainless Steel ApplOpen Concept | Main |
Dining Room 3.96 × 4.17 m | Hardwood FloorLarge WindowOpen Concept | Main |
Bedroom 2 5.33 × 3.71 m | Hardwood FloorLarge WindowDouble Closet | Second |
Bedroom 3 3.86 × 4.62 m | Hardwood Floor4 Pc EnsuiteDouble Closet | Second |
Bedroom 4 3.66 × 2.51 m | Hardwood FloorWindow | Second |
Client Remarks
Architecturally significant transitional masterpiece in the heart of Lawrence Park. Designed by acclaimed architectural designer, this striking 3-storey residence boasts a timeless limestone facade and a refined interior that seamlessly blends modern elegance with classic detail. Featuring 4 spacious bedrooms, 5 opulent bathrooms, and natural white oak flooring throughout, this home is a statement in understated luxury.A grand foyer welcomes you with floor-to-ceiling aluminum windows and a Venetian plaster fireplace, setting the tone for the home's sophisticated ambiance. The chef's kitchen is a true showpiece, complete with custom cabinetry, marble walls, and a statement island, flowing effortlessly into the sun-filled south-facing family room with soaring ceilings, curtain wall glazing, and a dramatic marble fireplace.Upstairs, the second floor offers three light-filled bedrooms and a designer laundry room. The private third-floor primary retreat is a sanctuary featuring a spa-inspired ensuite, tea/coffee station, and an integrated 5.1 home theatre. The lower level is designed for both lifestyle and function, featuring a fully equipped gym, catering kitchen, additional bedroom, staff quarters, and a 4-stop elevator. The exterior is equally impressive, with a landscaped white birch grove in the front and a tiered backyard oasis offering a heated patio, built-in BBQ, dining/lounge zones, and a hot tub perfect for entertaining.
About This Property
75 Lawrence Crescent, Toronto C04, M4N 1N3
Home Overview
Basic Information
Walk around the neighborhood
75 Lawrence Crescent, Toronto C04, M4N 1N3
Shally Shi
Sales Representative, Dolphin Realty Inc
English, Mandarin
Residential ResaleProperty ManagementPre Construction
Mortgage Information
Estimated Payment
$0 Principal and Interest
 Walk Score for 75 Lawrence Crescent
Walk Score for 75 Lawrence Crescent

Book a Showing
Tour this home with Shally
Frequently Asked Questions
Can't find what you're looking for? Contact our support team for more information.
See the Latest Listings by Cities
1500+ home for sale in Ontario

Looking for Your Perfect Home?
Let us help you find the perfect home that matches your lifestyle
