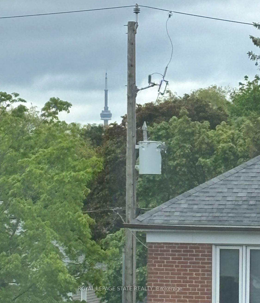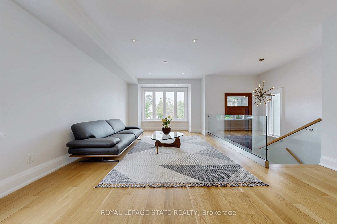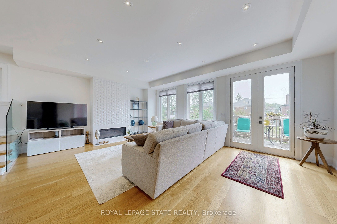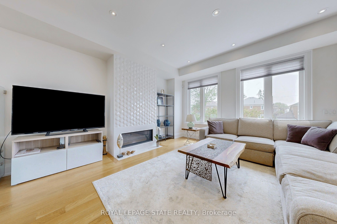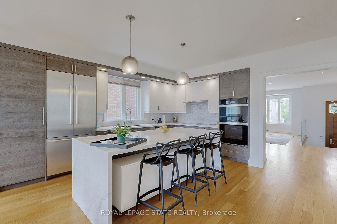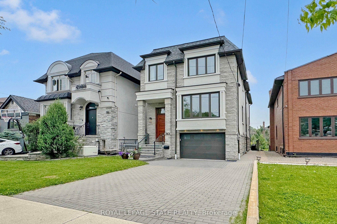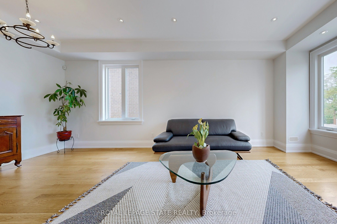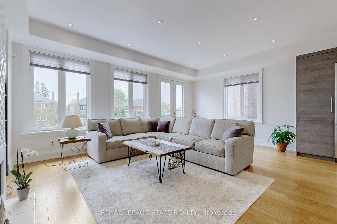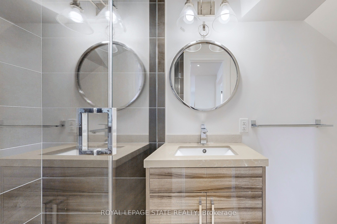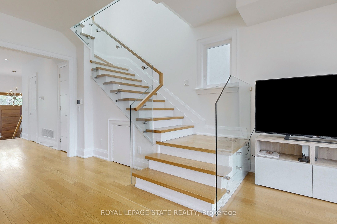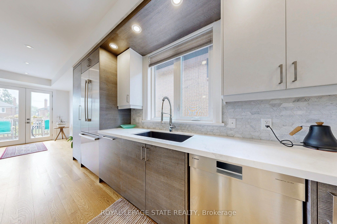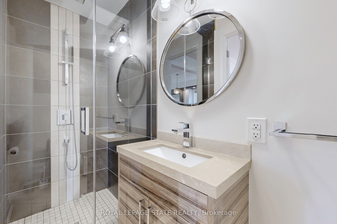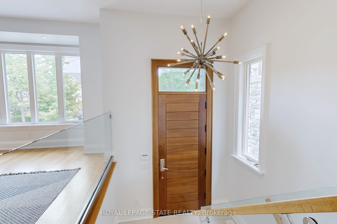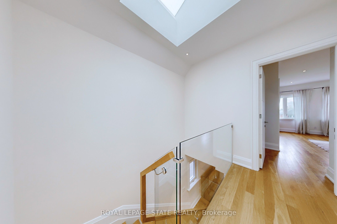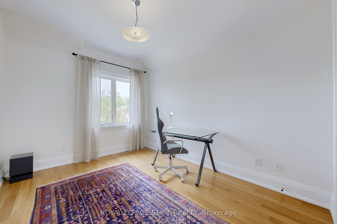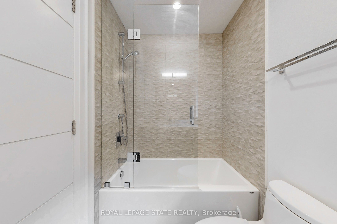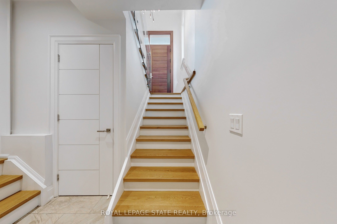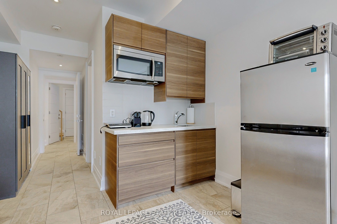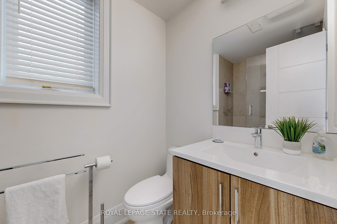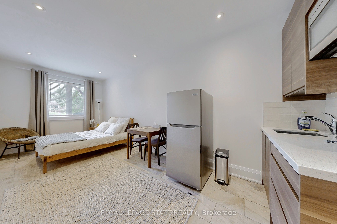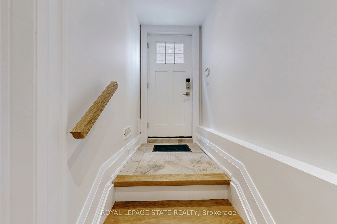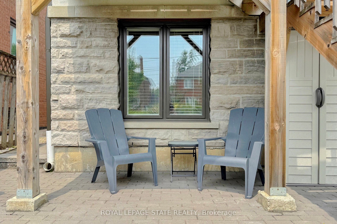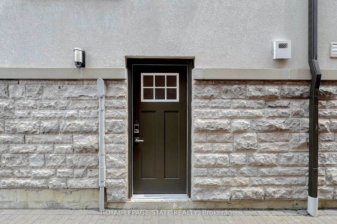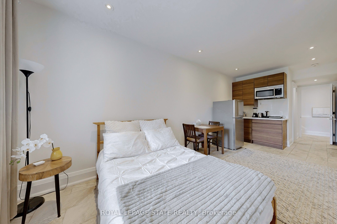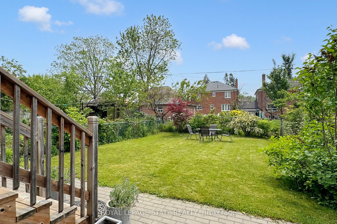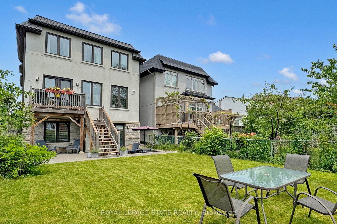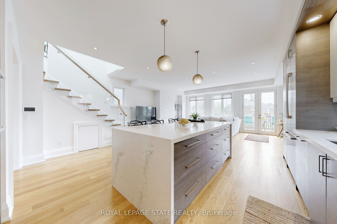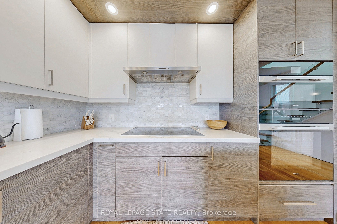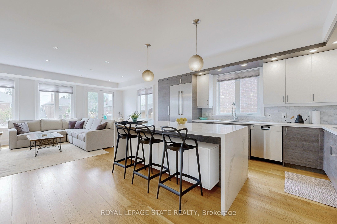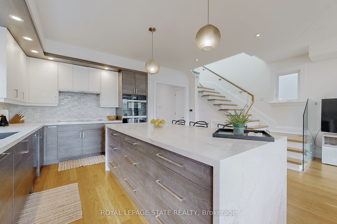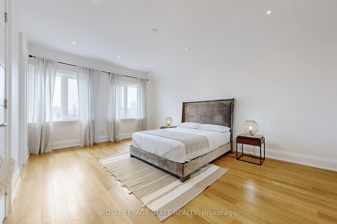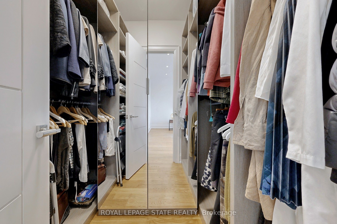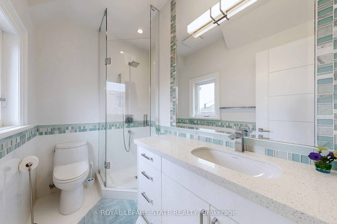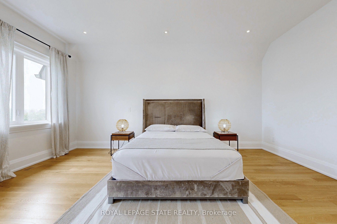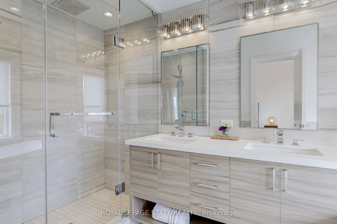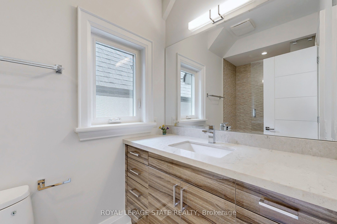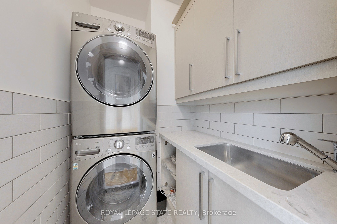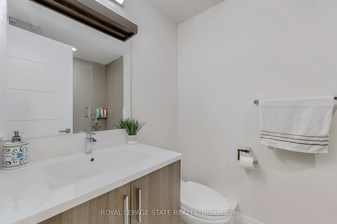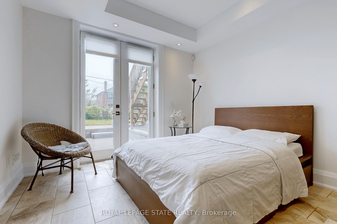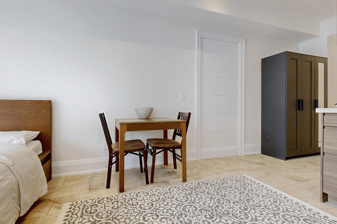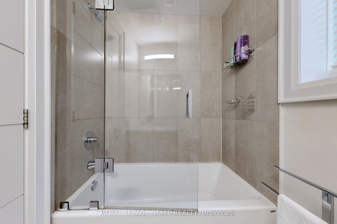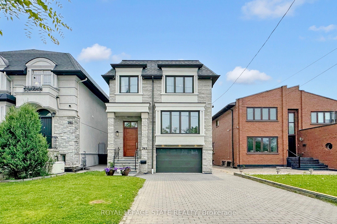
$3,259,900
Est. Payment
$12,451/mo*
*Based on 20% down, 4% interest, 30-year term
Listed by ROYAL LEPAGE STATE REALTY
Detached•MLS #C12212132•New
Price comparison with similar homes in Toronto C04
Compared to 5 similar homes
-49.3% Lower↓
Market Avg. of (5 similar homes)
$6,425,400
Note * Price comparison is based on the similar properties listed in the area and may not be accurate. Consult licences real estate agent for accurate comparison
Room Details
| Room | Features | Level |
|---|---|---|
Living Room 4.57 × 4.3 m | Main | |
Dining Room 4 × 3.5 m | Main | |
Kitchen 4.5 × 3.1 m | Main | |
Primary Bedroom 4.5 × 3.8 m | Main | |
Bedroom 3.5 × 3.25 m | Second | |
Bedroom 4.25 × 3.1 m | Second |
Client Remarks
Custom built in 2018 Luxury home with CN Tower View. 4+2 bedrooms, 6 bathrooms. Welcome to this stunning custom built luxury residence completed in 20218, showcasing premium materials, sophisticated design and exceptional craftsmanship. No expense was spared in creating this elegant and functional home. Approx. of 3500 sq ft finished living space. Ideally situated just minutes from the subway, this home offers seamless access to downtown Toronto , major universities , Yorkdale Mall, the Eglinton Crosstown and local parks.The thoughtfully designed floor plan includes a lover level just two steps below grade featuring two self-contained studio apartments. Perfect for in-law, nanny suite or as high income rental units. Each suite include 9 ceilings, private entrances with smart lock, kitchenettes and full bathroom, individual HVAC zoning with separate temperature controls. Separate laundry and walk out to a private patio. Main level impresses with its open concept layout , drenched in natural light from large triple panel windows on all walls and central skylight. Offers formal dining and living area, full bathroom , open concept family and kitchen area. Custom made chefs kitchen with integrated appliances. Brand new Miele induction cook top and Miele double wall ovens installed in May 2025. Designer fireplace with thermostat and remote control. Upper level offers master bedroom with spacious 5pc en-suite and custom build cabinetry in walk in closet. Another bedroom with its own en-suite, two additional bedrooms, another full bath and a laundry room. All bedrooms have custom built in closets. Additional luxury finishes include white oak hardwood flooring, glass stair railings, Grohe fixture throughout, central vacuum and video intercom system. Spacious private backyard that complies with zoning bylaws to have potential to build additional dwelling unit.
About This Property
743 Glencairn Avenue, Toronto C04, M6B 1Z9
Home Overview
Basic Information
Walk around the neighborhood
743 Glencairn Avenue, Toronto C04, M6B 1Z9
Shally Shi
Sales Representative, Dolphin Realty Inc
English, Mandarin
Residential ResaleProperty ManagementPre Construction
Mortgage Information
Estimated Payment
$0 Principal and Interest
 Walk Score for 743 Glencairn Avenue
Walk Score for 743 Glencairn Avenue

Book a Showing
Tour this home with Shally
Frequently Asked Questions
Can't find what you're looking for? Contact our support team for more information.
See the Latest Listings by Cities
1500+ home for sale in Ontario

Looking for Your Perfect Home?
Let us help you find the perfect home that matches your lifestyle
