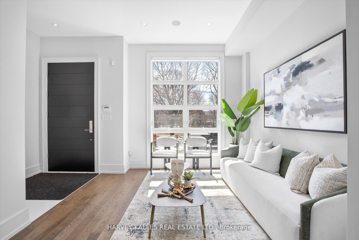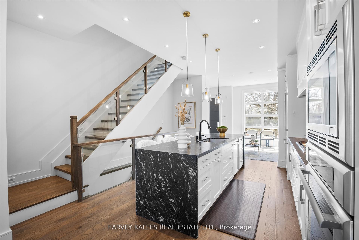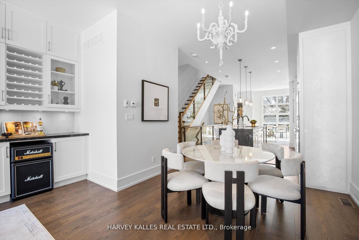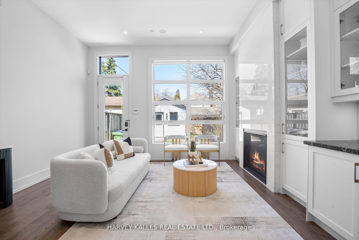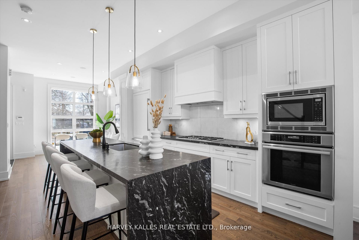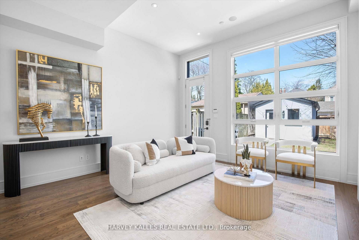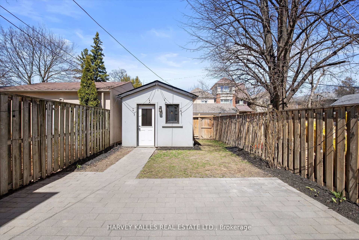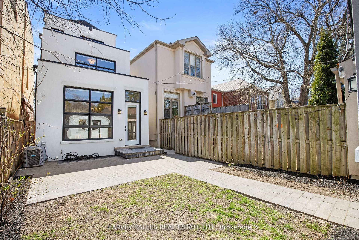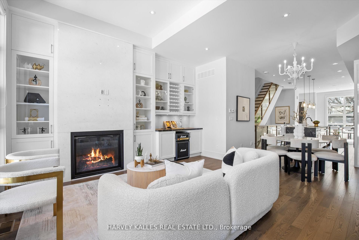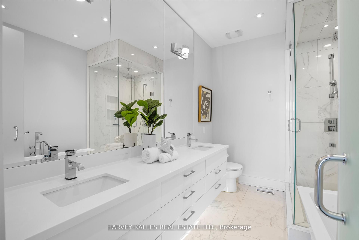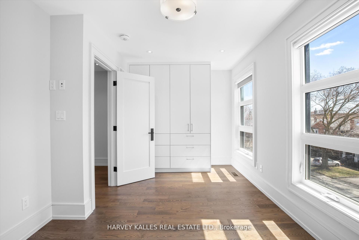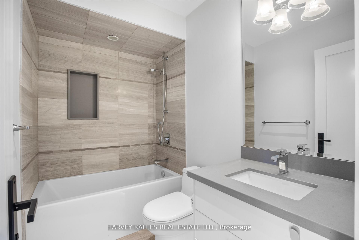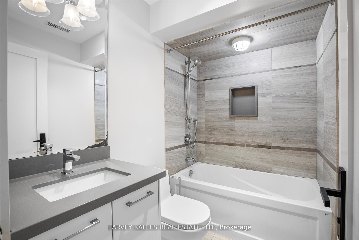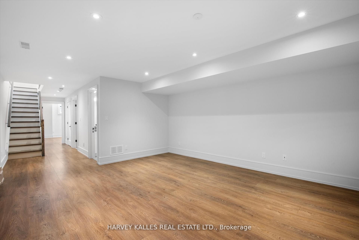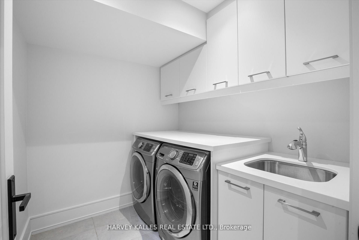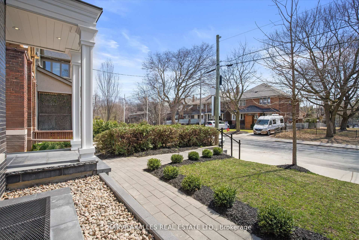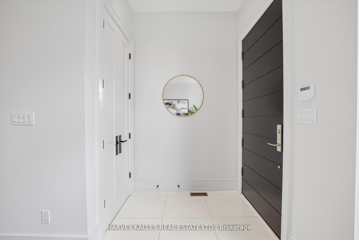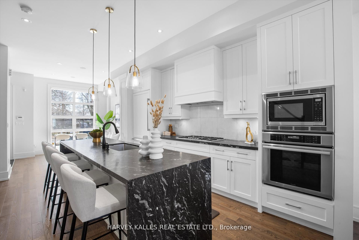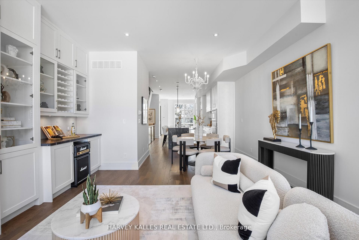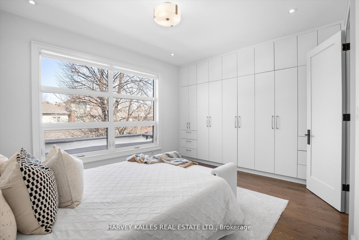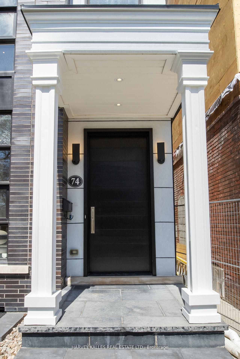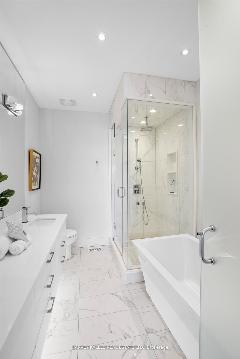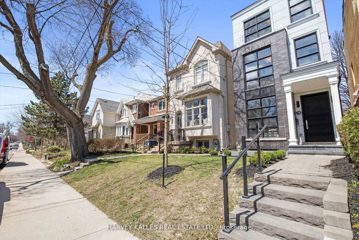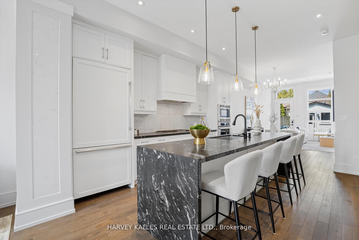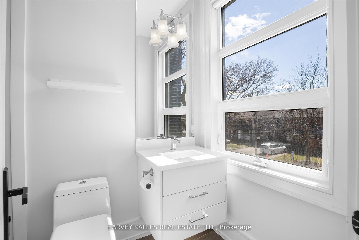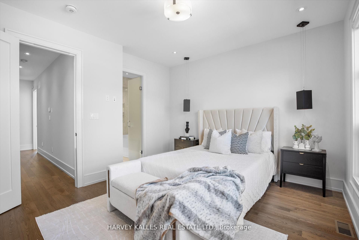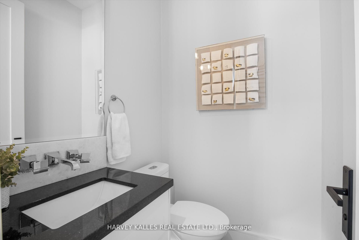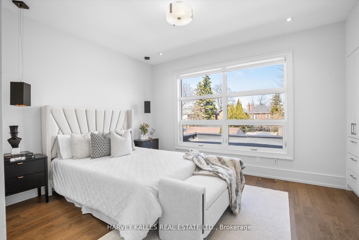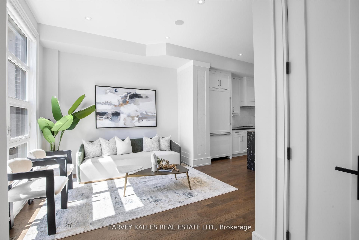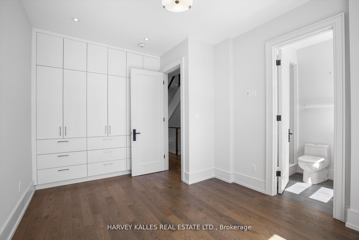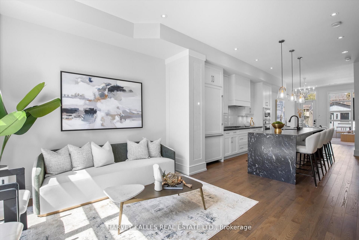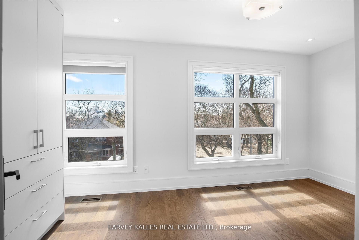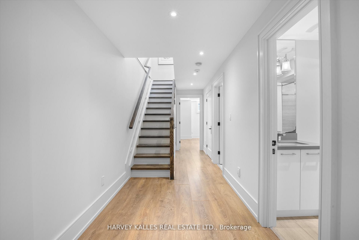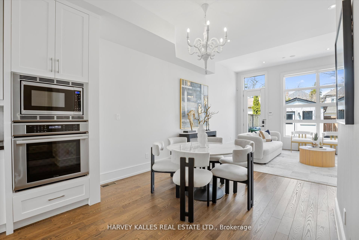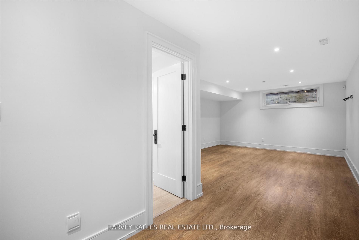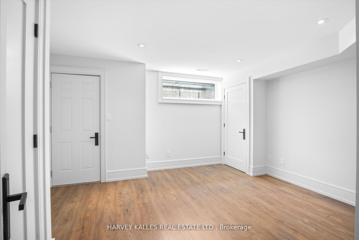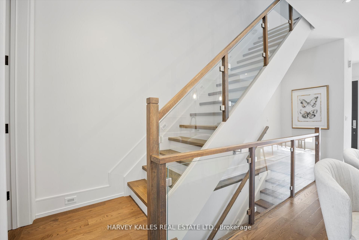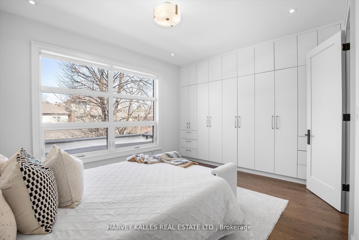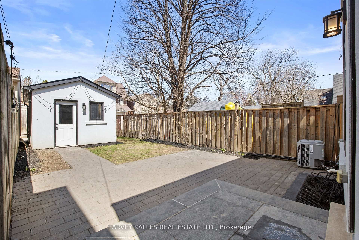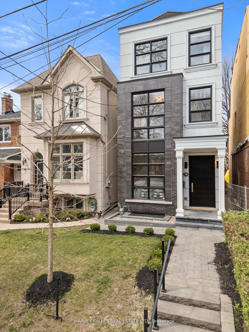
$2,686,000
Est. Payment
$10,259/mo*
*Based on 20% down, 4% interest, 30-year term
Listed by HARVEY KALLES REAL ESTATE LTD.
Detached•MLS #C12150531•New
Price comparison with similar homes in Toronto C04
Compared to 29 similar homes
-40.1% Lower↓
Market Avg. of (29 similar homes)
$4,481,786
Note * Price comparison is based on the similar properties listed in the area and may not be accurate. Consult licences real estate agent for accurate comparison
Room Details
| Room | Features | Level |
|---|---|---|
Living Room 3.25 × 3.43 m | Hardwood FloorWindow Floor to CeilingOverlooks Park | Main |
Dining Room 2.9 × 3.23 m | Hardwood FloorOpen Concept | Main |
Kitchen 4.11 × 3.68 m | Hardwood FloorMarble CounterStainless Steel Appl | Main |
Primary Bedroom 3.71 × 4.93 m | B/I Closet5 Pc EnsuiteHardwood Floor | Second |
Bedroom 3.35 × 3.99 m | 3 Pc EnsuiteLarge WindowHardwood Floor | Second |
Bedroom 3 2.92 × 4.78 m | Hardwood FloorWindowCloset | Third |
Client Remarks
Modern Elegance Meets Prime Location in Lawrence Park North Experience contemporary luxury in this stunning, custom-built home nestled just steps from vibrant Yonge Street and the subway station. Located in one of Toronto's most sought-after neighbourhoods, this fairly new modern residence blends impeccable design with comfort and functionality for todays urban family. Step inside to soaring 11-foot ceilings on the main level, brand new designer paint, and rich hardwood flooring throughout. The elegant open-concept layout is ideal for entertaining, featuring a spacious living and dining area that flows seamlessly into a gourmet kitchen outfitted with stainless steel appliances, a striking marble island perfect for casual meals, and an inviting family room that opens onto a beautifully landscaped backyard. Upstairs, you'll find a serene primary retreat complete with spa-inspired ensuite and custom built-in closets, plus three generous bedrooms spread across the second and third floors offering privacy and space that's perfect for families with children. The fully finished lower level includes a large recreation area, a private nanny/in-law suite, and a stylish 3-piece bathroom. Located within the top-rated Lawrence Park School District, surrounded by best private schools this home is just steps from the subway station, boutique shops, charming cafés, fine dining, and lush green spaces including parks and ravines. All window blinds, designer lighting fixtures, and stainless steel appliances are included, making this a true turnkey opportunity. Bonus: The laneway offers exciting potential to build an additional suite ideal for extended family, guests, or rental income.
About This Property
74 Woburn Avenue, Toronto C04, M5M 1K6
Home Overview
Basic Information
Walk around the neighborhood
74 Woburn Avenue, Toronto C04, M5M 1K6
Shally Shi
Sales Representative, Dolphin Realty Inc
English, Mandarin
Residential ResaleProperty ManagementPre Construction
Mortgage Information
Estimated Payment
$0 Principal and Interest
 Walk Score for 74 Woburn Avenue
Walk Score for 74 Woburn Avenue

Book a Showing
Tour this home with Shally
Frequently Asked Questions
Can't find what you're looking for? Contact our support team for more information.
See the Latest Listings by Cities
1500+ home for sale in Ontario

Looking for Your Perfect Home?
Let us help you find the perfect home that matches your lifestyle
