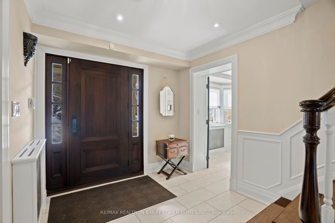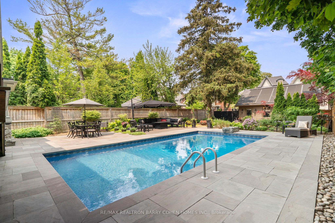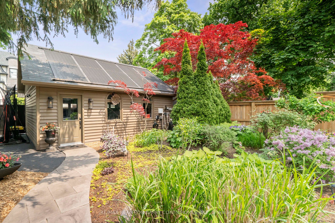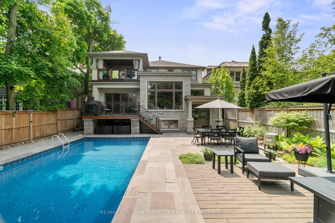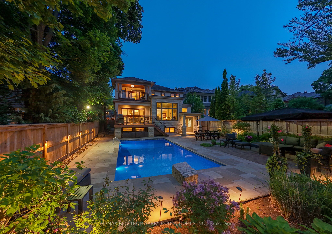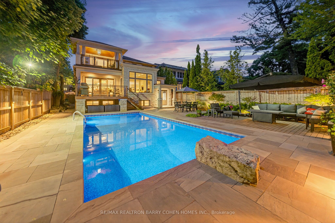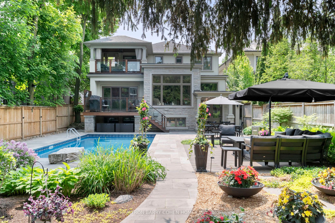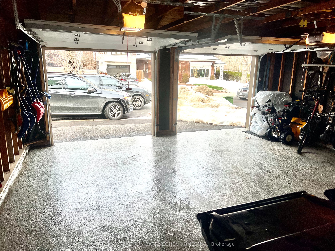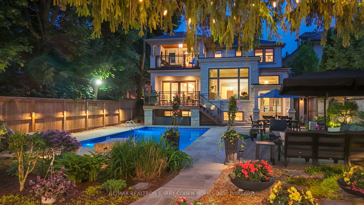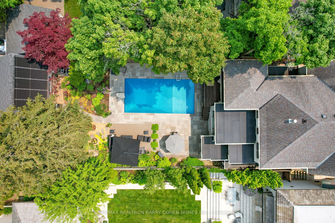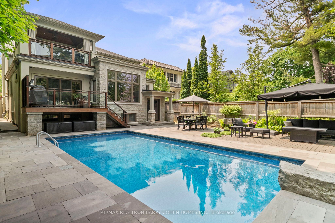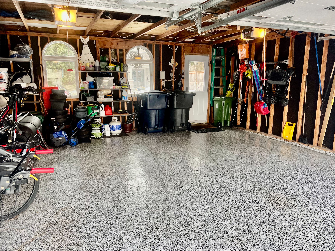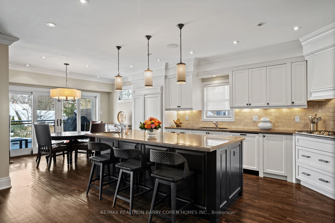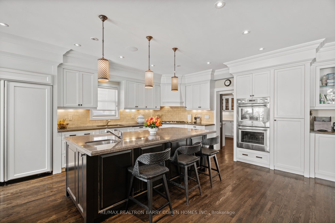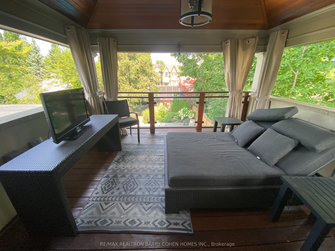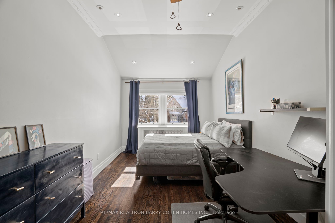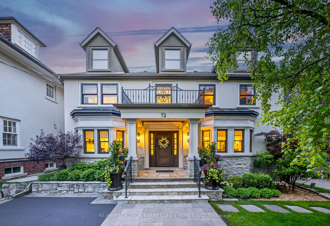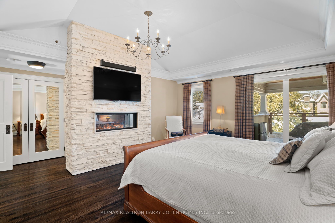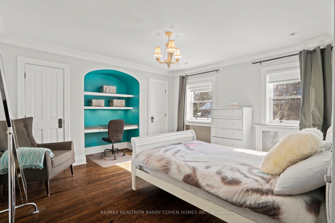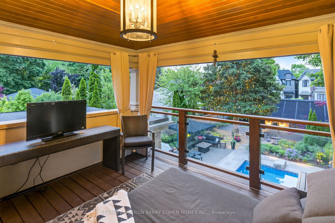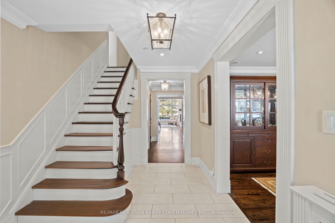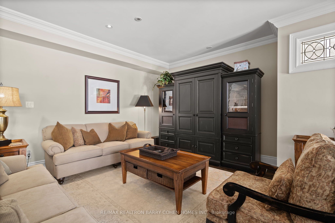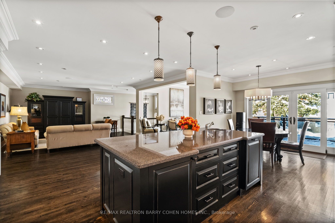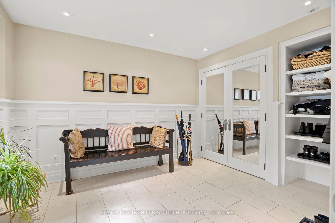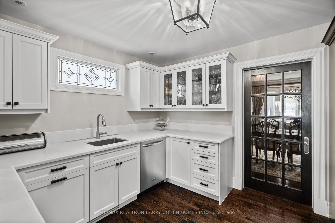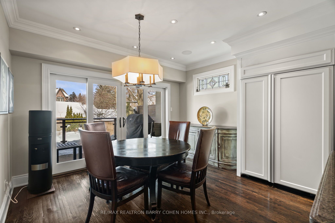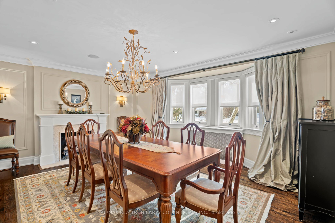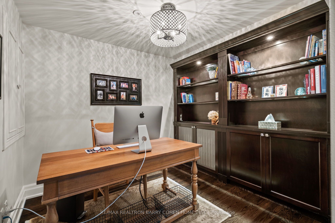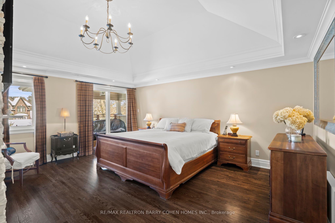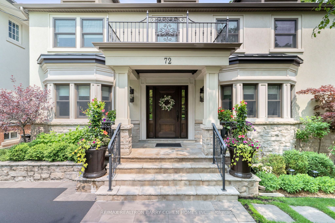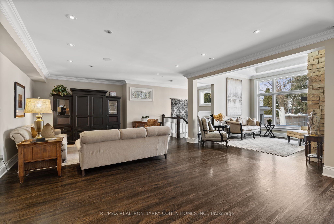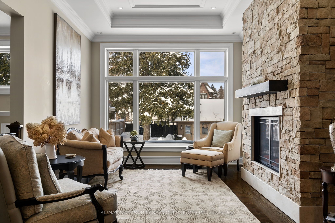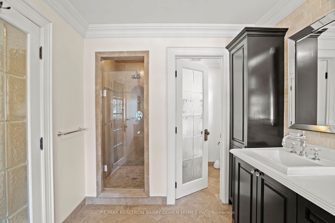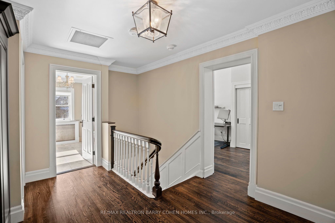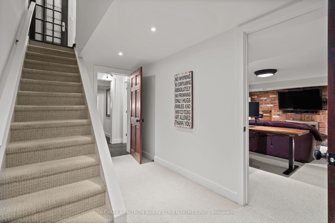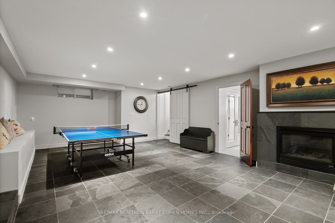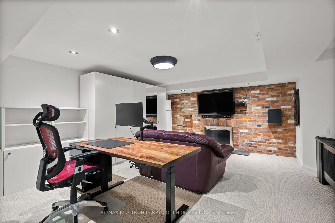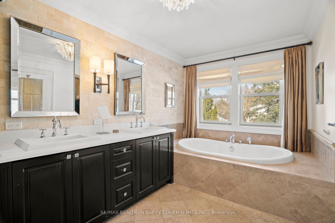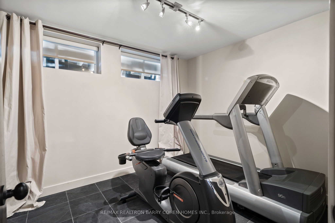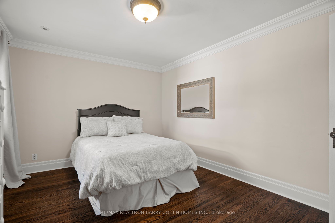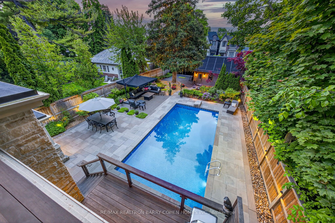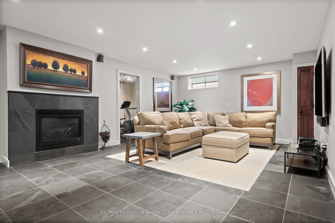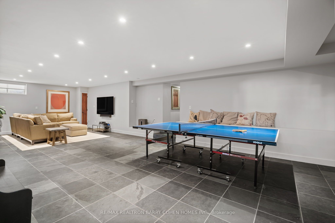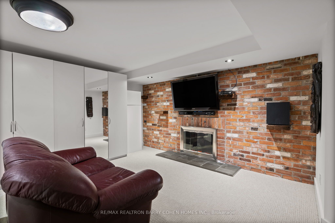
$6,680,000
Est. Payment
$25,513/mo*
*Based on 20% down, 4% interest, 30-year term
Listed by RE/MAX REALTRON BARRY COHEN HOMES INC.
Detached•MLS #C11987661•New
Price comparison with similar homes in Toronto C04
Compared to 30 similar homes
55.8% Higher↑
Market Avg. of (30 similar homes)
$4,286,260
Note * Price comparison is based on the similar properties listed in the area and may not be accurate. Consult licences real estate agent for accurate comparison
Room Details
| Room | Features | Level |
|---|---|---|
Dining Room 5.21 × 4.7 m | Gas FireplaceHardwood FloorBow Window | Main |
Kitchen 4.37 × 3.96 m | Eat-in KitchenCentre IslandHardwood Floor | Main |
Living Room 5.41 × 3.18 m | Built-in SpeakersPot LightsOpen Concept | Main |
Primary Bedroom 5.23 × 4.39 m | 5 Pc EnsuiteVaulted Ceiling(s)W/O To Deck | Second |
Bedroom 2 5.99 × 3.02 m | 3 Pc EnsuiteHardwood FloorDouble Closet | Second |
Bedroom 3 4.32 × 3.96 m | Crown MouldingHardwood FloorCloset | Second |
Client Remarks
Welcome To 72 Teddington Park Ave, An Exceptional Residence In The Heart Of Torontos Prestigious Teddington Park Neighborhood, Just Steps From The Renowned Rosedale Golf And Country Club And Yonge St Shops And Eateries. This Meticulously Updated Home Seamlessly Blends Classic Charm With Modern Luxury, Offering An Unparalleled Lifestyle For Discerning Buyers. Timeless Stone And Stucco Facade Makes A Striking First Impression. Over 5,800 SqFt Of Living Space. Inside, The Main Floor Boasts A Formal Dining Room With A Gas Fireplace, An Open-Concept Kitchen/ Great Room With Radiant Heated Floors, And A Beautifully Designed Servery With Custom Cabinetry And Additional Appliances. A Private Study Provides The Perfect Space For Work, While Two Built-In Mudrooms At Both The Front And Rear Entrances Add Convenience And Exceptional Storage. Flooded With Natural Light, This Home Offers Generously Proportioned Rooms Designed For Both Comfort And Effortless Entertaining Ideal For Family Gatherings Or Hosting Guests. Thoughtfully Expanded With Extensive Additions, The Property Also Features A Sun Filled Family Room With Floor To Ceiling Stone FP, Spa-Like Lower Level And A Lavish Covered Private Retreat Off The Primary. Step Outside To Your Private Backyard Oasis, Where A Sparkling Saltwater Pool, Lush Landscaping, And Pristine Gardens Create The Ultimate Retreat For Relaxation And Entertainment. Enjoy Easy Access To Yonge St Vibrant Shops, Top-Tier Restaurants, And The Dynamic Energy Of Torontos Uptown Core. The 401 And Downtown Toronto Are Just Moments Away, Ensuring Seamless Connectivity. With Its Unrivaled Location, Luxurious Features, And Impeccable Attention To Detail, 72 Teddington Park Ave Is More Than A Home It's A Lifestyle.
About This Property
72 Teddington Park Avenue, Toronto C04, M4N 2C6
Home Overview
Basic Information
Walk around the neighborhood
72 Teddington Park Avenue, Toronto C04, M4N 2C6
Shally Shi
Sales Representative, Dolphin Realty Inc
English, Mandarin
Residential ResaleProperty ManagementPre Construction
Mortgage Information
Estimated Payment
$0 Principal and Interest
 Walk Score for 72 Teddington Park Avenue
Walk Score for 72 Teddington Park Avenue

Book a Showing
Tour this home with Shally
Frequently Asked Questions
Can't find what you're looking for? Contact our support team for more information.
See the Latest Listings by Cities
1500+ home for sale in Ontario

Looking for Your Perfect Home?
Let us help you find the perfect home that matches your lifestyle
