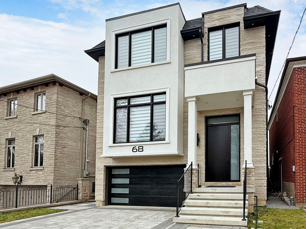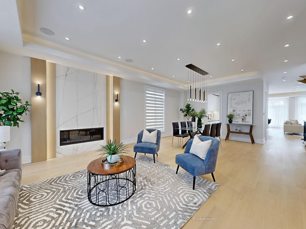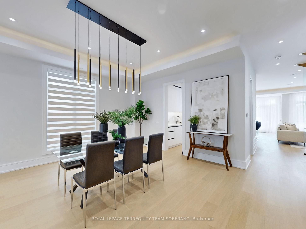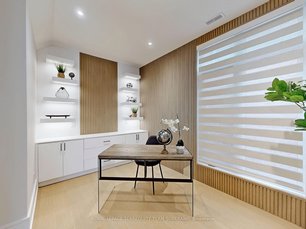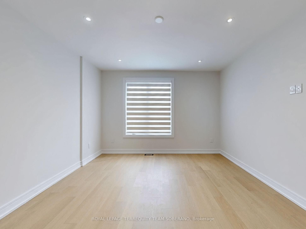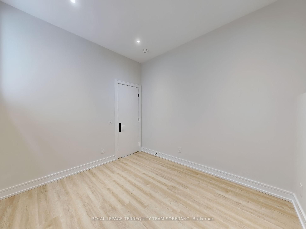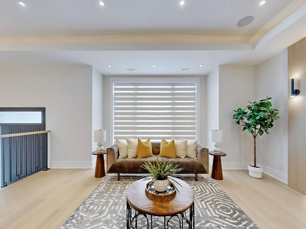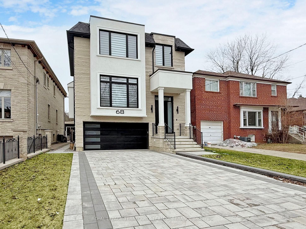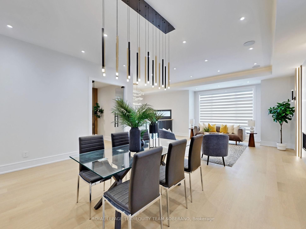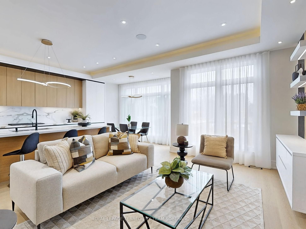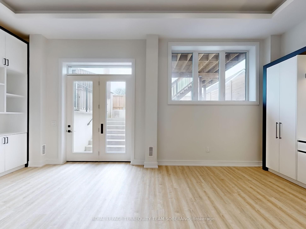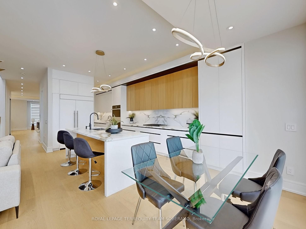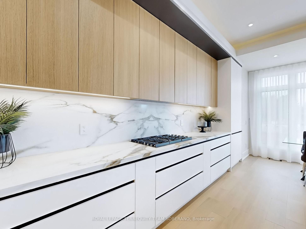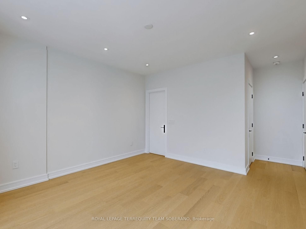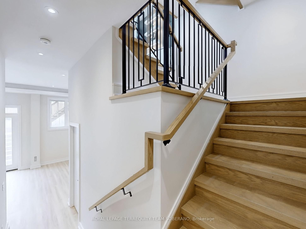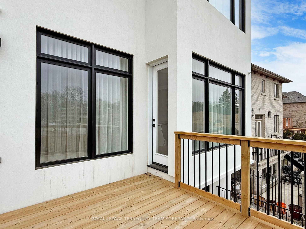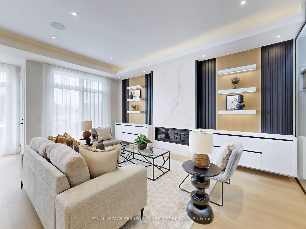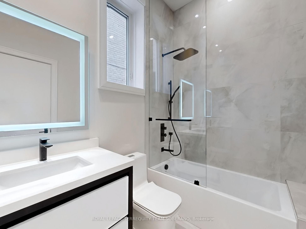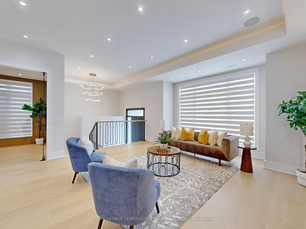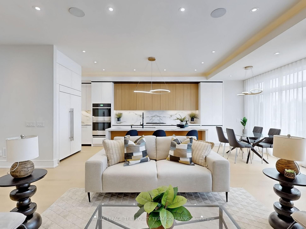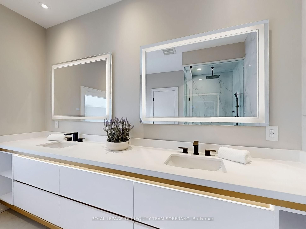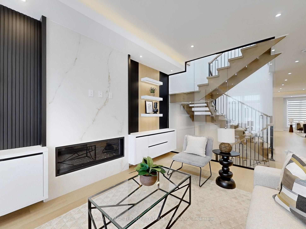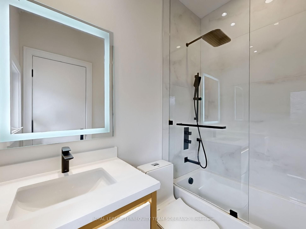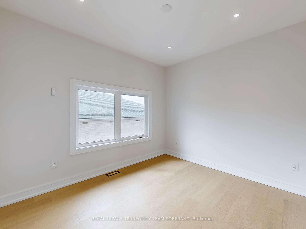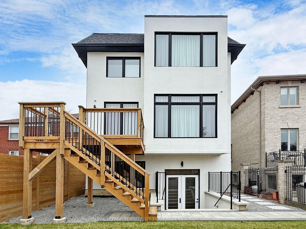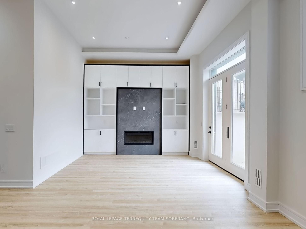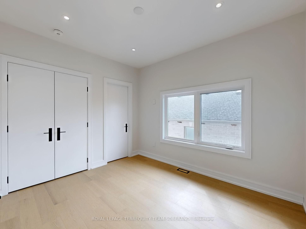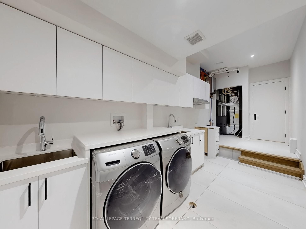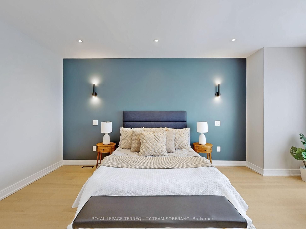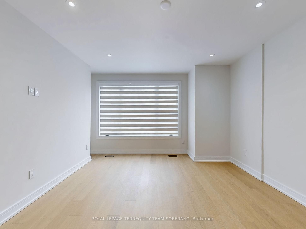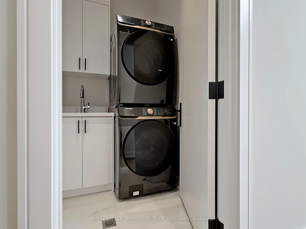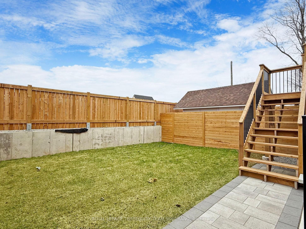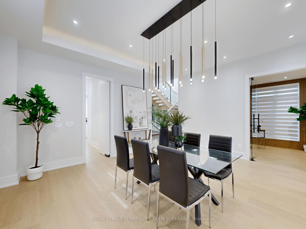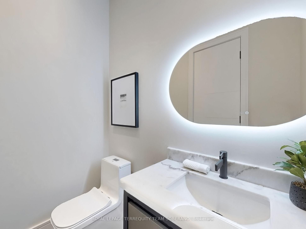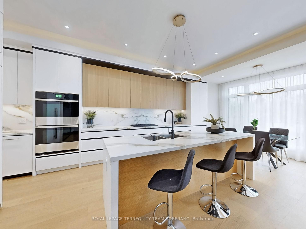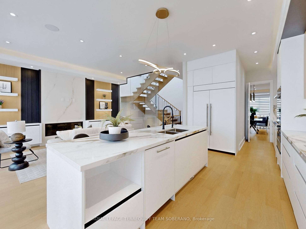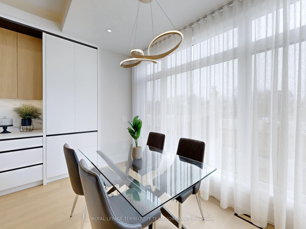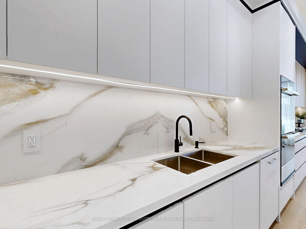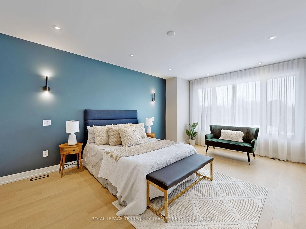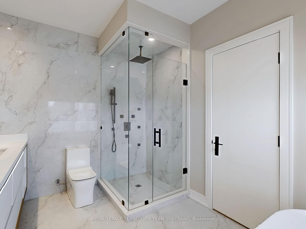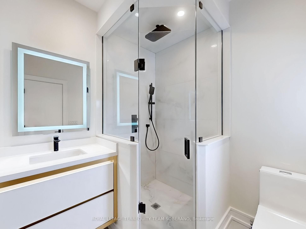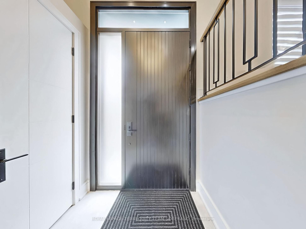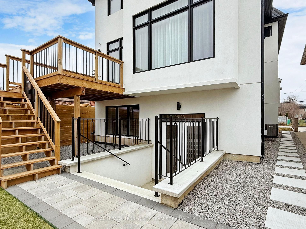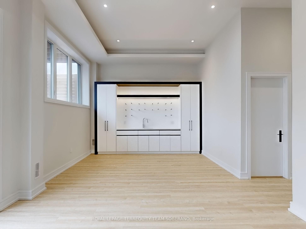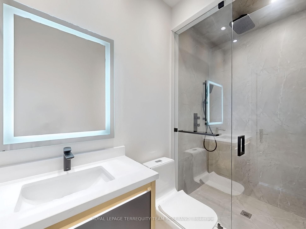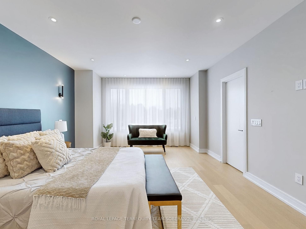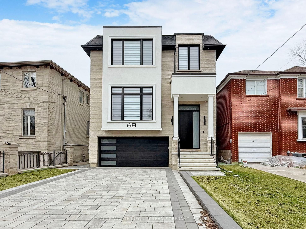
$2,999,000
Est. Payment
$11,454/mo*
*Based on 20% down, 4% interest, 30-year term
Listed by ROYAL LEPAGE TERREQUITY TEAM SOBERANO
Detached•MLS #C12101941•New
Price comparison with similar homes in Toronto C04
Compared to 7 similar homes
-42.2% Lower↓
Market Avg. of (7 similar homes)
$5,190,143
Note * Price comparison is based on the similar properties listed in the area and may not be accurate. Consult licences real estate agent for accurate comparison
Room Details
| Room | Features | Level |
|---|---|---|
Living Room 8.89 × 5.23 m | Hardwood FloorGas FireplaceBay Window | Main |
Dining Room 8.89 × 5.23 m | Hardwood FloorPot LightsWindow | Main |
Kitchen 9.07 × 2.82 m | Hardwood FloorB/I AppliancesCentre Island | Main |
Primary Bedroom 5.84 × 4.32 m | Hardwood FloorWalk-In Closet(s)5 Pc Ensuite | Second |
Bedroom 2 4.7 × 3.96 m | Hardwood FloorWalk-In Closet(s)4 Pc Ensuite | Second |
Bedroom 3 6.5 × 3.96 m | Hardwood FloorCloset4 Pc Ensuite | Second |
Client Remarks
Experience Luxury Living In This Stunning, Newly Constructed Custom Home! Beautifully Designed 4+1 Bed Detached Home Situated On A Serene Street In The Esteemed Englemount-Lawrence Neighbourhood. Spanning approx. 2,942 Sq. Ft. Above Grade Showcasing Exceptional Craftsmanship & High-End Finishes, Seamlessly Blending Contemporary & Modern Styles. Enjoy An Impressive Open-Concept Layout That Enhances The Home's Elegance & Functionality! Featuring A Beautiful Appointed Marble Foyer, 10ft Ceilings On Main, Chic Office W/ Double Glass Dr Entry, Large Skylight Above Modern Floating Staircase, Rms W/ B/In Speakers & Pot Lights, Well Lit Interior, & Hardwood Floors Throughout. Bright Spacious Living Rm W/ Large Bay Window, Exquisite Gas Fireplace W/ Cove Lighting To Accentuate This Remarkable Space Connected To The Dining Room Is Perfectly Suited ForGrand-Scale Entertaining! Impeccable Gourmet Eat-In Kitchen Designed W/ Sleek Modern Cabinetry Fitted W/ Premium B/In Appliances, Quartz Countertops & Backsplash, Servery W/ A Sink, & A Beautiful Oversized Breakfast Bar Island. Family Room Features Floor-To-Ceiling Glass Wall, B/In Shelves, Gas Fireplace Creating A Cozy & Inviting Atmosphere. This Space Includes A W/Out To High-Deck Overlooking The Spectacular Private Backyard. Generous Size Primary Bedroom Includes Sun-Filled Sitting Nook, Walk-In Closet, & 5-PC Spa-Like Ensuite. Finished Basement Features A Walk-Up, Spacious Rec Room W/ Gas Fireplace & Wet Bar, Bedroom, 4PC Bath, Laundry Rm, Garage Access For Your Convenience. Fantastic Location, Close To Multiple Parks, Schools, Yorkdale Mall, Lawrence Allen Centre, And All Major Highways.
About This Property
68 Lynnhaven Road, Toronto C04, M6A 2K9
Home Overview
Basic Information
Walk around the neighborhood
68 Lynnhaven Road, Toronto C04, M6A 2K9
Shally Shi
Sales Representative, Dolphin Realty Inc
English, Mandarin
Residential ResaleProperty ManagementPre Construction
Mortgage Information
Estimated Payment
$0 Principal and Interest
 Walk Score for 68 Lynnhaven Road
Walk Score for 68 Lynnhaven Road

Book a Showing
Tour this home with Shally
Frequently Asked Questions
Can't find what you're looking for? Contact our support team for more information.
See the Latest Listings by Cities
1500+ home for sale in Ontario

Looking for Your Perfect Home?
Let us help you find the perfect home that matches your lifestyle
