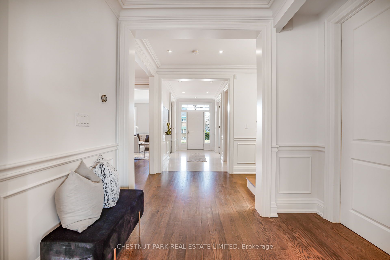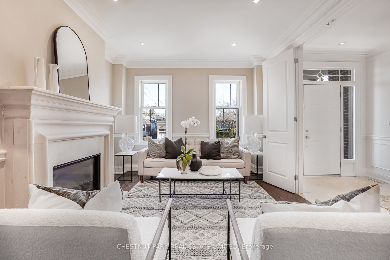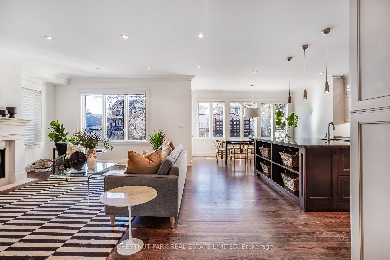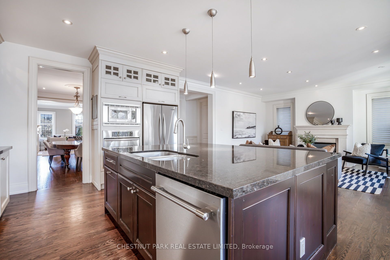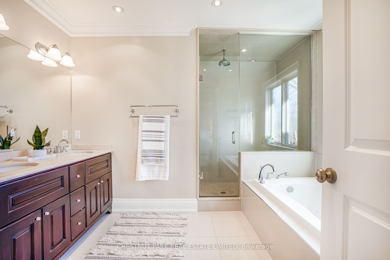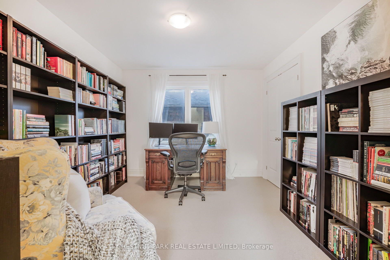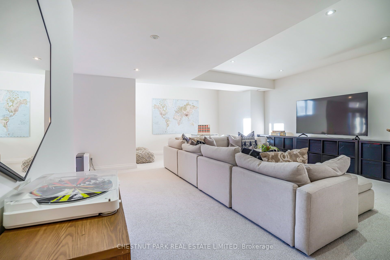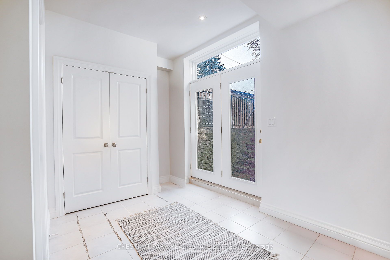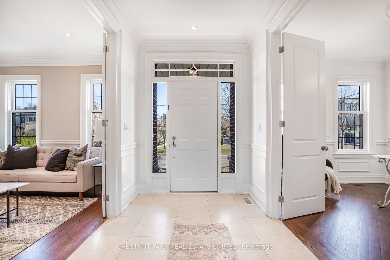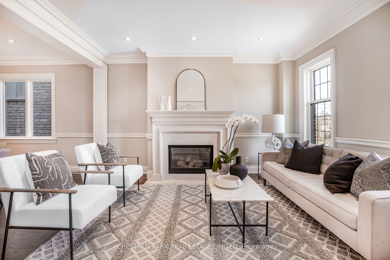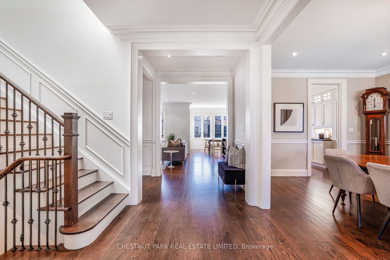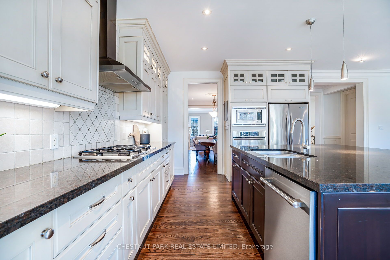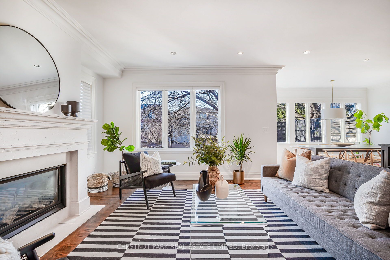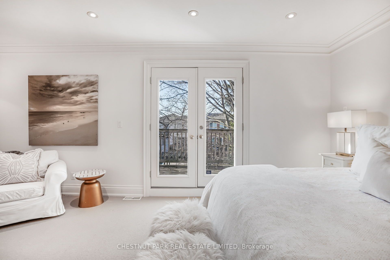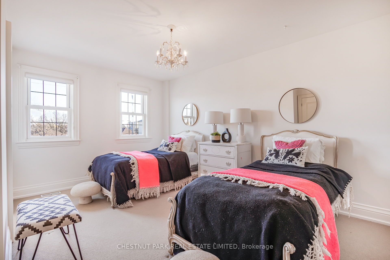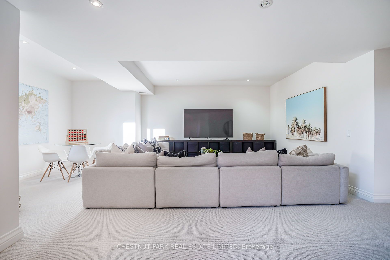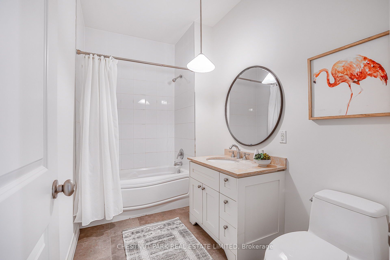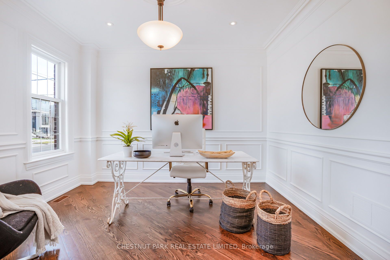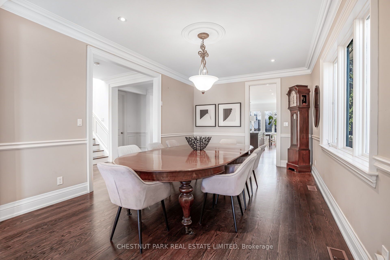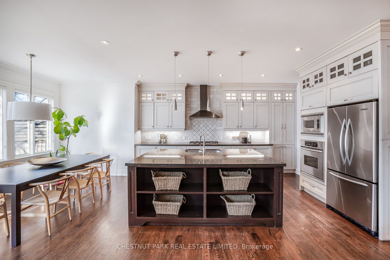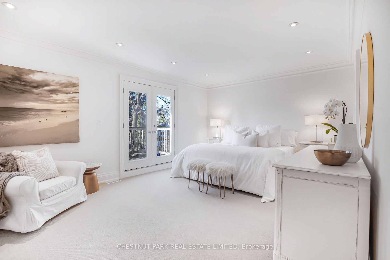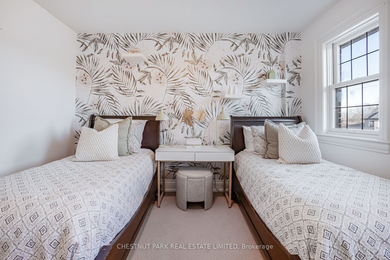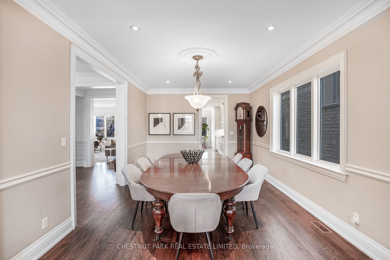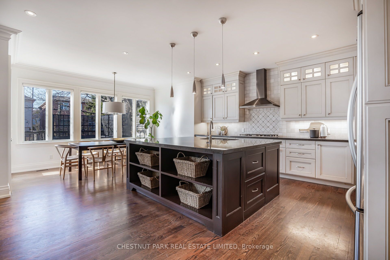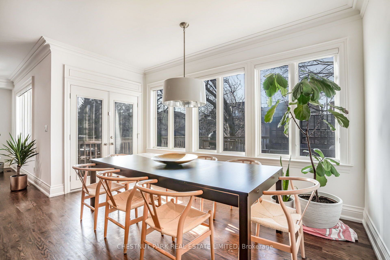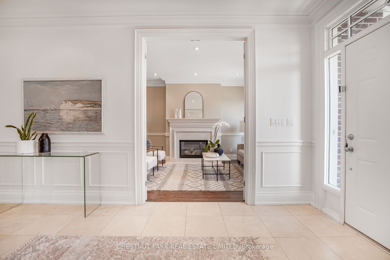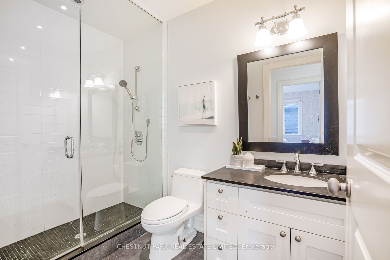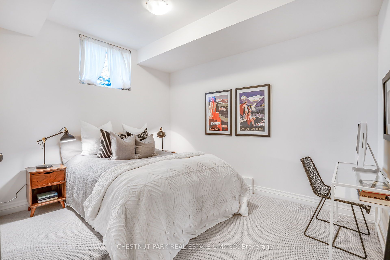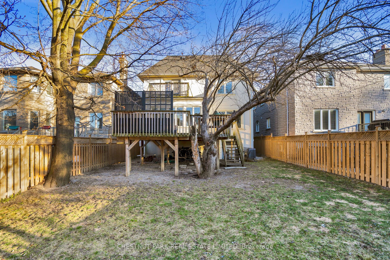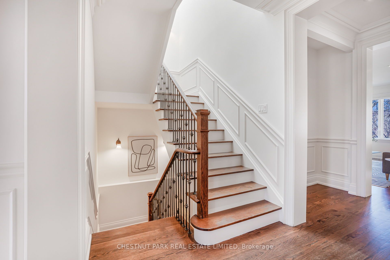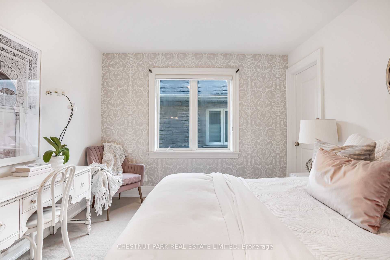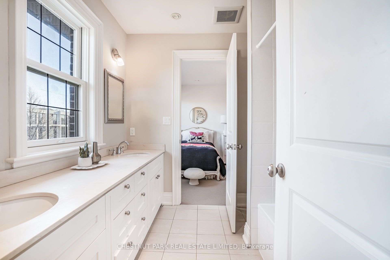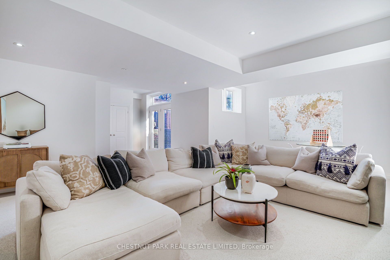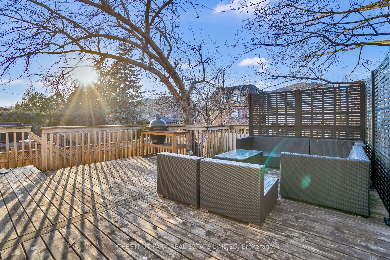
$2,449,000
Est. Payment
$9,354/mo*
*Based on 20% down, 4% interest, 30-year term
Detached•MLS #C12096682•Sold
Price comparison with similar homes in Toronto C04
Compared to 5 similar homes
-39.3% Lower↓
Market Avg. of (5 similar homes)
$4,036,600
Note * Price comparison is based on the similar properties listed in the area and may not be accurate. Consult licences real estate agent for accurate comparison
Room Details
| Room | Features | Level |
|---|---|---|
Living Room 4.37 × 3.61 m | FireplaceWindowCrown Moulding | Main |
Dining Room 5.11 × 3.61 m | Hardwood FloorCrown MouldingWindow | Main |
Kitchen 4.95 × 4.62 m | Open ConceptStainless Steel ApplMarble Counter | Main |
Dining Room | W/O To DeckLarge WindowOpen Concept | Main |
Primary Bedroom 3.91 × 5.54 m | BroadloomWalk-In Closet(s)6 Pc Ensuite | Second |
Bedroom 2 3.35 × 3.61 m | BroadloomWindowCloset | Second |
Client Remarks
Situated in the sought-after neighborhood of Glen Park (Englemount-Lawrence area), this stunning, over 4700 square feet, five plus one bedroom family-friendly home offers the perfect blend of elegance, comfort, and modern convenience. From its spacious, light-filled interiors to its multiple entertainment areas, every detail of this residence exudes practicality, warmth, and style. The home features a generous open-plan living area/dining area, a sophisticated and very large modern kitchen with top-of-the-line appliances, a second, very bright eat-in dining area, and a large light-filled family room. The walkout from the family room to the large deck and grassed back yard is perfect for relaxing or hosting gatherings. The second floor has five well-proportioned bedrooms (plus one in the lower level), including a luxurious master suite with an en-suite bathroom and large walk-in closet. The lower level is a showstopper! The fabulous ceiling height, incredibly spacious entertainment area, sixth bedroom, and multiple storage areas make it ideal for a lucky teenager or in-laws. Access to the attached garage from the lower level is a convenient touch. Ideally positioned just a short stroll from a selection of synagogues and esteemed Jewish day schools, this location offers an exceptional blend of convenience and serenity. Families will appreciate the abundance of reputable educational institutions nearby, including French immersion programs. The home is perfectly situated for access to lush parks, community tennis courts, and the scenic Beltline Trail, offering a peaceful retreat for walking and cycling enthusiasts. Commuters benefit from close proximity to Glencairn subway station, the connectivity of Bathurst Street, and swift access to major thoroughfares such as Highway 401 and Allen Road, placing Pearson International Airport within a 30-minute drive. This is a rare opportunity to reside in a dynamic, family-friendly neighbourhood that truly has it all.
About This Property
676 Glencairn Avenue, Toronto C04, M6B 1Z7
Home Overview
Basic Information
Walk around the neighborhood
676 Glencairn Avenue, Toronto C04, M6B 1Z7
Shally Shi
Sales Representative, Dolphin Realty Inc
English, Mandarin
Residential ResaleProperty ManagementPre Construction
Mortgage Information
Estimated Payment
$0 Principal and Interest
 Walk Score for 676 Glencairn Avenue
Walk Score for 676 Glencairn Avenue

Book a Showing
Tour this home with Shally
Frequently Asked Questions
Can't find what you're looking for? Contact our support team for more information.
See the Latest Listings by Cities
1500+ home for sale in Ontario

Looking for Your Perfect Home?
Let us help you find the perfect home that matches your lifestyle
