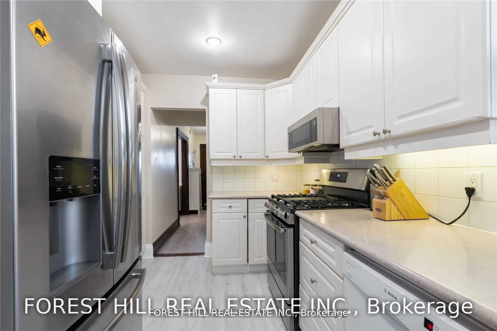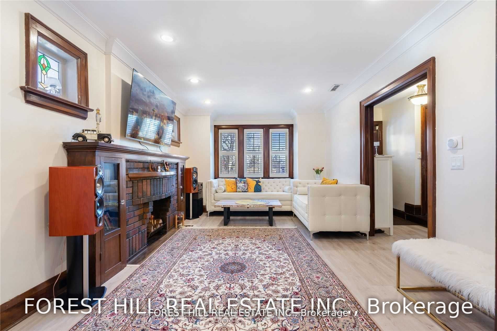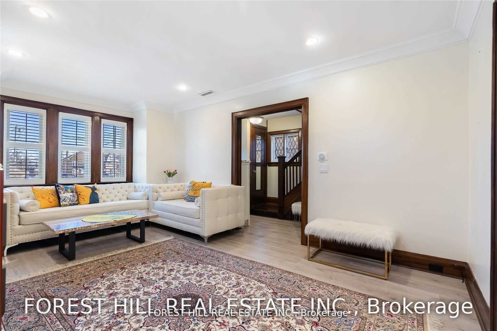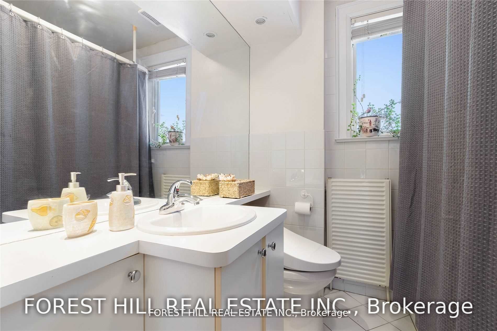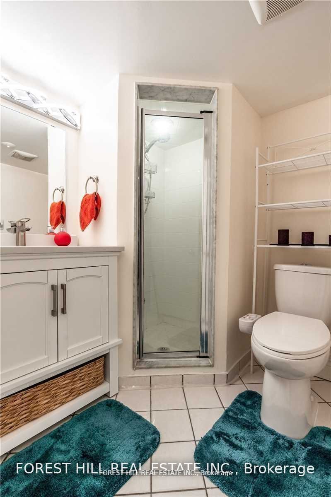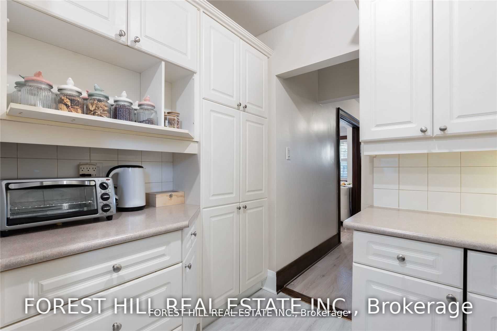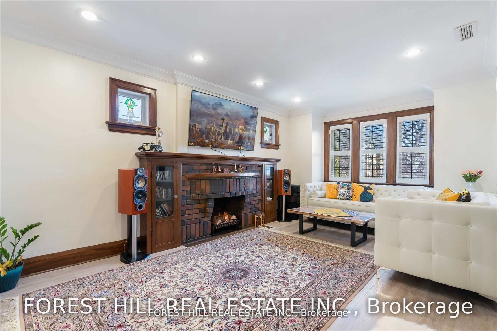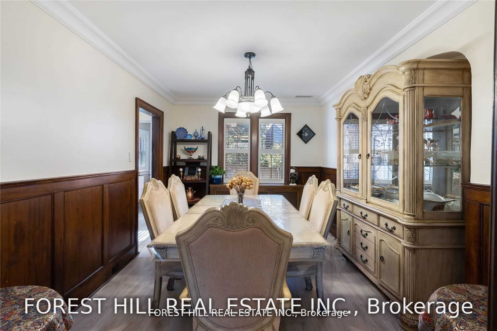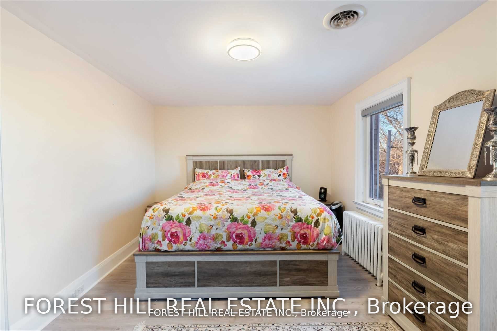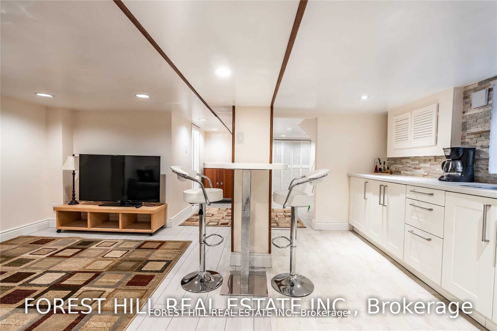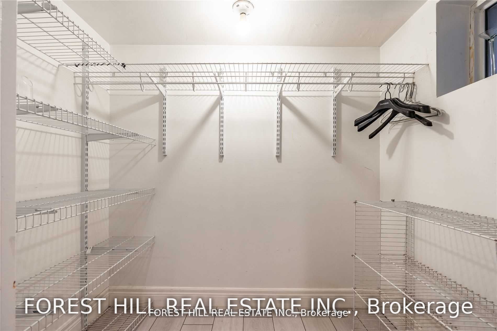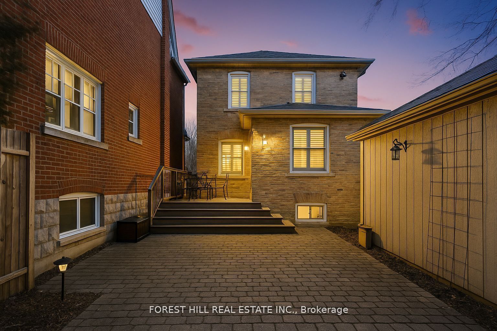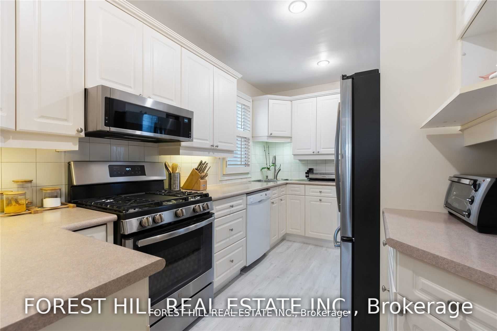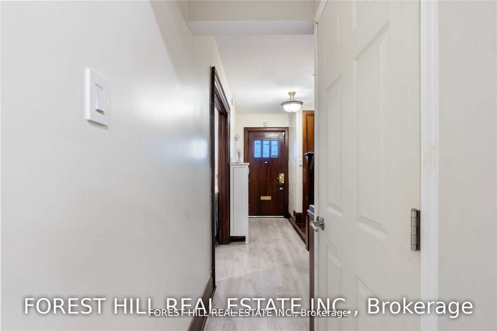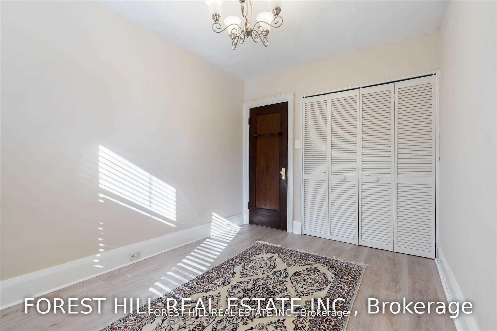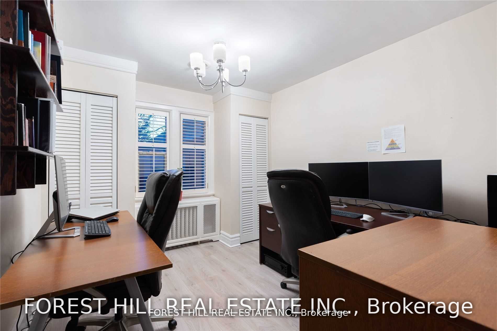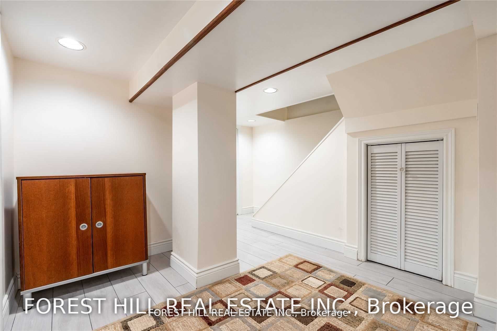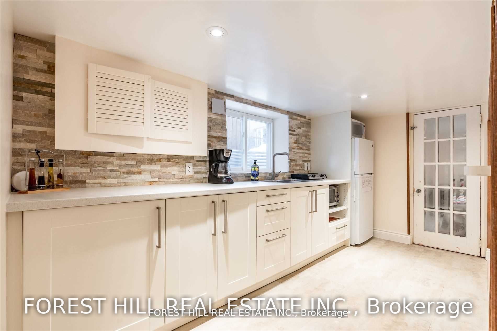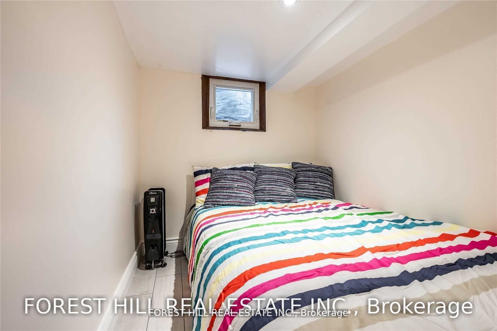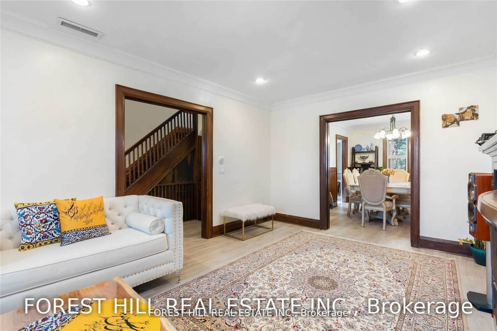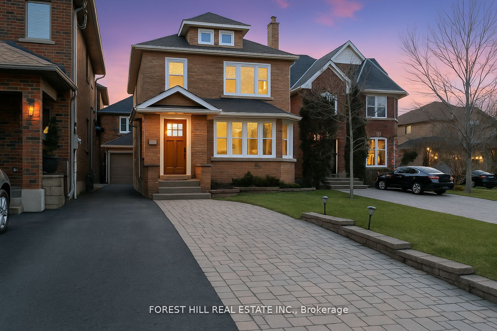
$5,300 /mo
Listed by FOREST HILL REAL ESTATE INC.
Detached•MLS #C12207228•New
Room Details
| Room | Features | Level |
|---|---|---|
Dining Room 4.12 × 3.05 m | LaminateWainscotingCombined w/Living | Main |
Kitchen 4.18 × 2.56 m | RenovatedPantryBreakfast Area | Main |
Primary Bedroom 4.6 × 3.41 m | LaminateWalk-In Closet(s)Closet Organizers | Second |
Bedroom 2 3.63 × 2.99 m | LaminateDouble Closet | Second |
Bedroom 3 3.66 × 2.65 m | LaminateCloset | Second |
Bedroom 2.32 × 2.1 m | Lower |
Client Remarks
Desirable 'Cricket Club' - John Wanless School District. Tastefully Renovated, 3+1 Bedroom, 3 Baths, Formal Living And Dining Rooms, White Kitchen With Separate Breakfast Room, Finished Lower Level With Recreation Room And 3 Piece Bathroom, Large Laundry Room, Carefree Rear Patio Area, Storage Shed With Power, 2 Car Parking-in Tandem, Sun Filled West Rear Yard. Steps To All Amenities.
About This Property
67 Yonge Boulevard, Toronto C04, M5M 3G7
Home Overview
Basic Information
Walk around the neighborhood
67 Yonge Boulevard, Toronto C04, M5M 3G7
Shally Shi
Sales Representative, Dolphin Realty Inc
English, Mandarin
Residential ResaleProperty ManagementPre Construction
 Walk Score for 67 Yonge Boulevard
Walk Score for 67 Yonge Boulevard

Book a Showing
Tour this home with Shally
Frequently Asked Questions
Can't find what you're looking for? Contact our support team for more information.
See the Latest Listings by Cities
1500+ home for sale in Ontario

Looking for Your Perfect Home?
Let us help you find the perfect home that matches your lifestyle

