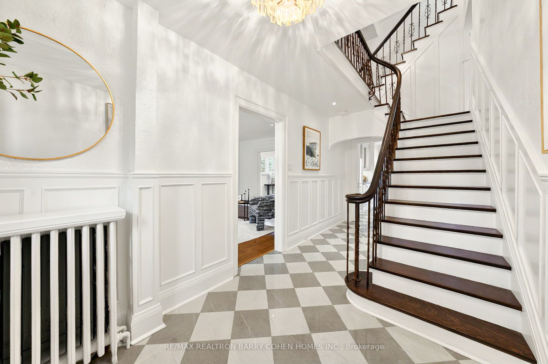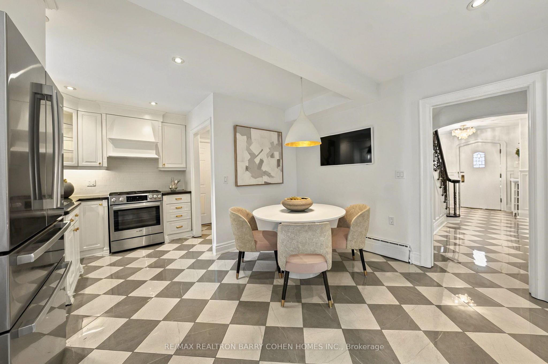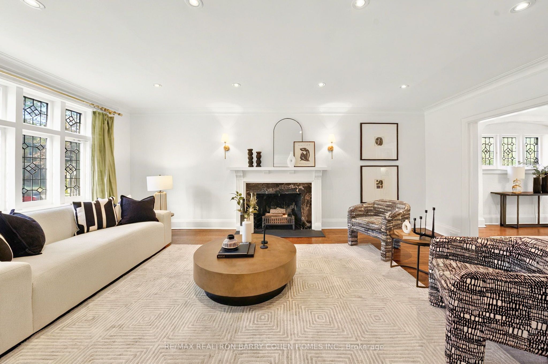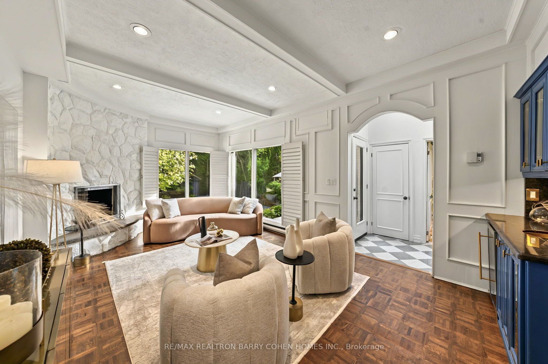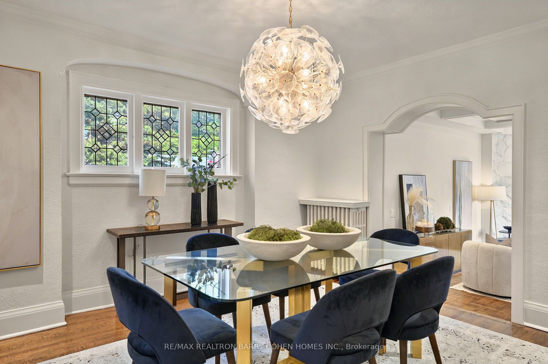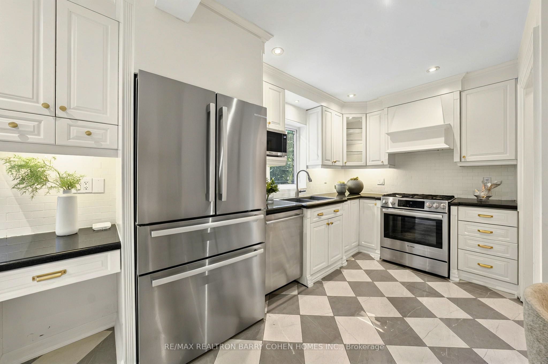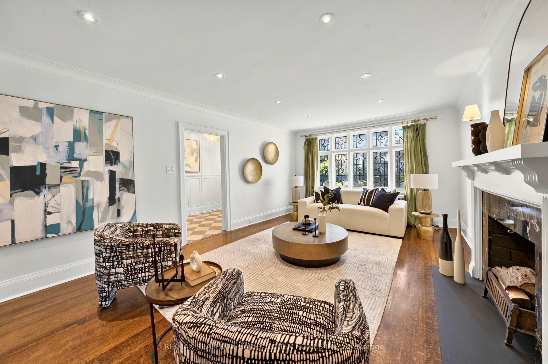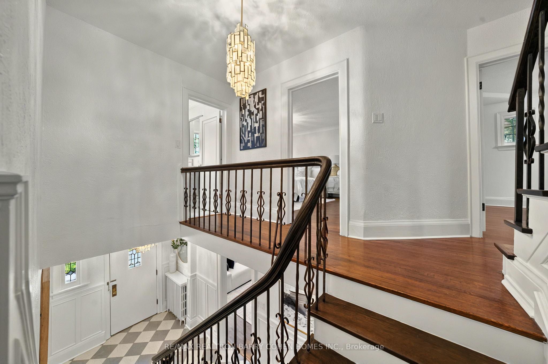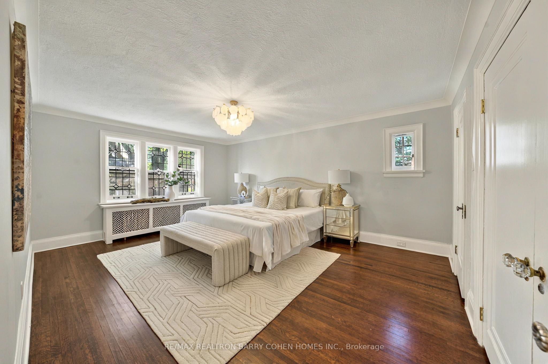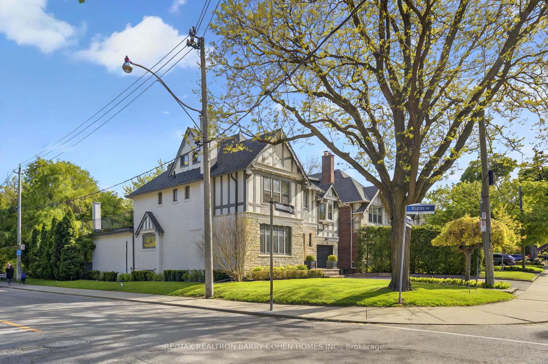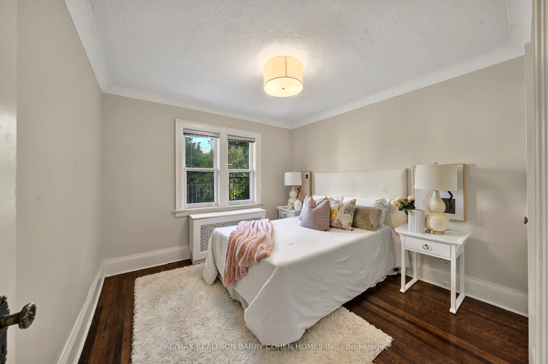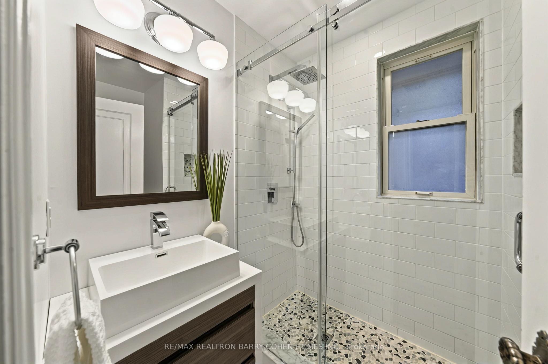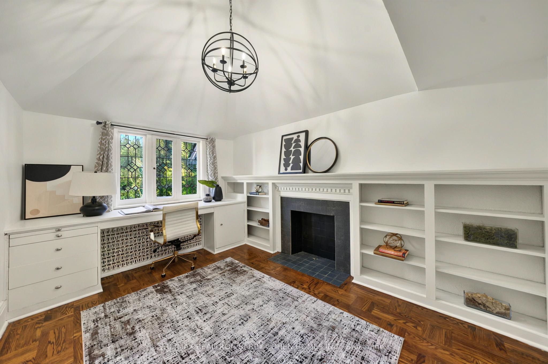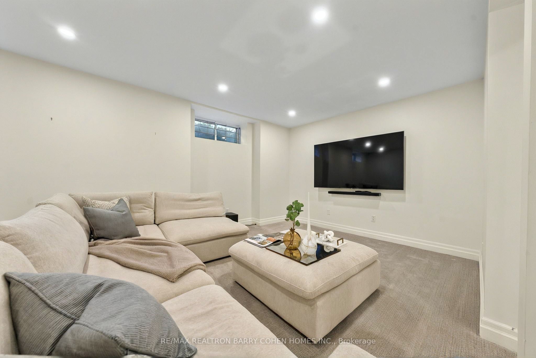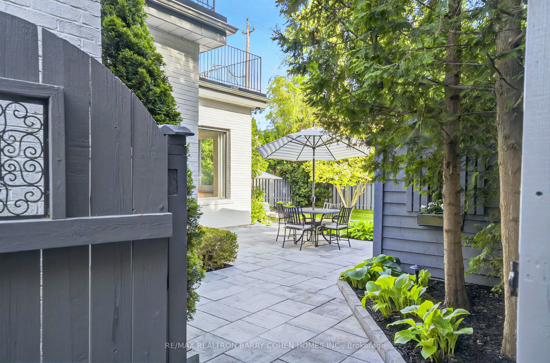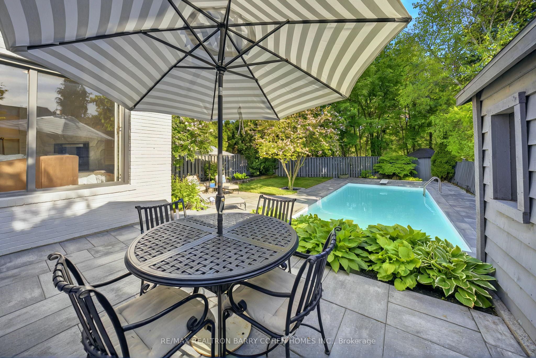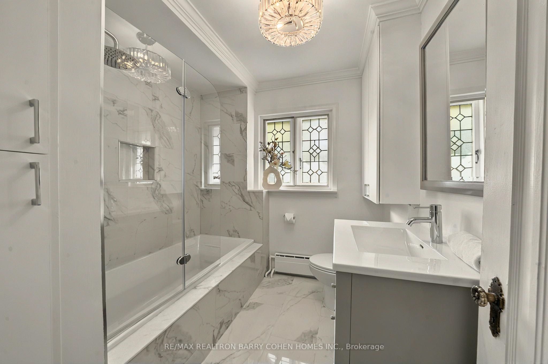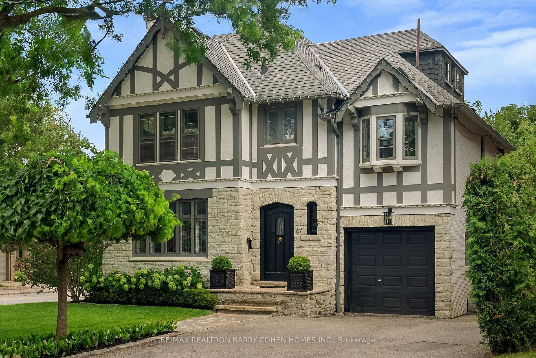
$3,750,000
Est. Payment
$14,322/mo*
*Based on 20% down, 4% interest, 30-year term
Listed by RE/MAX REALTRON BARRY COHEN HOMES INC.
Detached•MLS #C12176547•New
Price comparison with similar homes in Toronto C04
Compared to 1 similar home
-20.1% Lower↓
Market Avg. of (1 similar homes)
$4,695,000
Note * Price comparison is based on the similar properties listed in the area and may not be accurate. Consult licences real estate agent for accurate comparison
Room Details
| Room | Features | Level |
|---|---|---|
Living Room 6.33 × 4.02 m | FireplaceCrown MouldingLeaded Glass | Main |
Dining Room 4.17 × 3.67 m | Hardwood FloorLeaded GlassOverlooks Family | Main |
Kitchen 5.78 × 4.09 m | Eat-in KitchenGranite CountersPantry | Main |
Primary Bedroom 5.42 × 4.04 m | Double ClosetHardwood FloorLarge Window | Second |
Bedroom 2 4.3 × 3.15 m | Hardwood FloorWindow4 Pc Bath | Second |
Bedroom 3 3.26 × 3.19 m | ClosetHardwood Floor3 Pc Bath | Second |
Client Remarks
Renovated Tudor Style Residence Situated On A Dramatic Ravine Setting. This Large Family Home Is On A Prime South Facing Corner Lot. Exceptionally Located Just Steps To The Fine Shops And Eateries On Yonge Street, Yet Having The Rare Feel Of Being In The Country. The Private Backyard Oasis Offers Tremendous Privacy And Is A True Idyllic Nature Retreat. Worthy Of Homes And Gardens, The Backyard Features A Saltwater Pool, Professional Landscaping, Interlocked Patio, And Multiple Zones. The Interior Of The Home Has Been Extensively Updated With A Designer Selected Palette And Features Generous Sized Principle Rooms Ideal For Entertaining. There Is An Impressive Sunken Family Room With A Wet Bar Overlooking The Stunning Rear Gardens, Pool, And Ravine. There Is A Tastefully Renovated Kitchen With Quartz Counters, Stainless Steel Appliances, And Large Breakfast Area. The Upper Floors Have Six Bedrooms Plus A Private Home Office Overlooking The Backyard! There Is Also A Side Entrance & Mudroom for convenience. The Finished Basement Adds A Large Rec. Room, Guest/Nanny's Room, And Full Bath. Located In One Of Torontos Most Highly Sought After Neighborhoods And School Districts: John Ross Robertson, Glenview, Lawrence Park CI, And Near Top Private Schoolshavergal, TFS, Crescent, And St. Clements.
About This Property
67 Chatsworth Drive, Toronto C04, M4R 1R8
Home Overview
Basic Information
Walk around the neighborhood
67 Chatsworth Drive, Toronto C04, M4R 1R8
Shally Shi
Sales Representative, Dolphin Realty Inc
English, Mandarin
Residential ResaleProperty ManagementPre Construction
Mortgage Information
Estimated Payment
$0 Principal and Interest
 Walk Score for 67 Chatsworth Drive
Walk Score for 67 Chatsworth Drive

Book a Showing
Tour this home with Shally
Frequently Asked Questions
Can't find what you're looking for? Contact our support team for more information.
See the Latest Listings by Cities
1500+ home for sale in Ontario

Looking for Your Perfect Home?
Let us help you find the perfect home that matches your lifestyle
