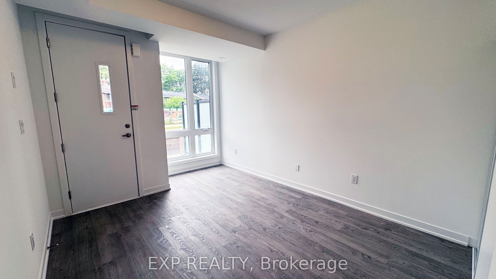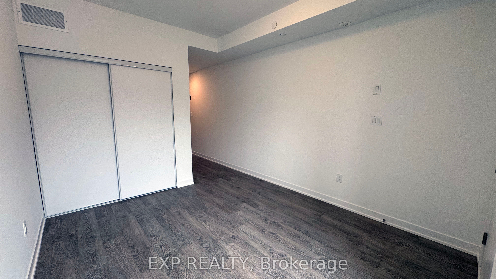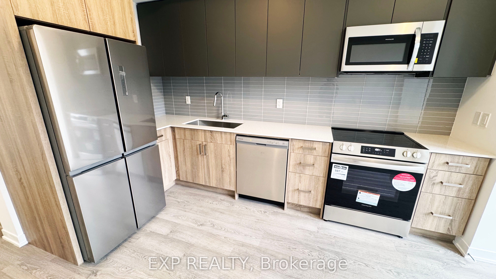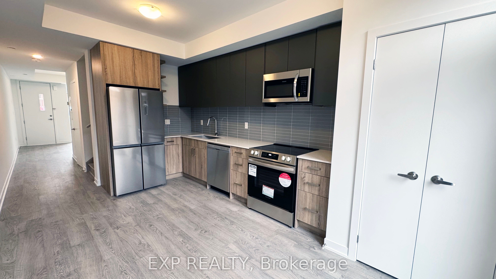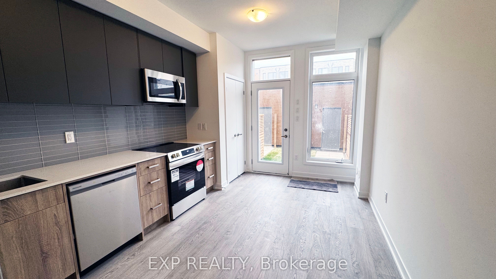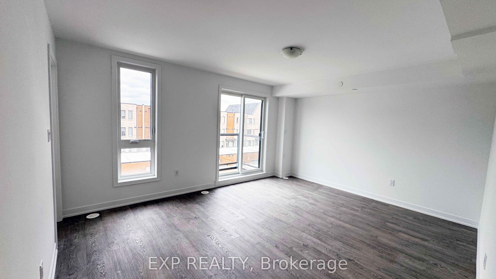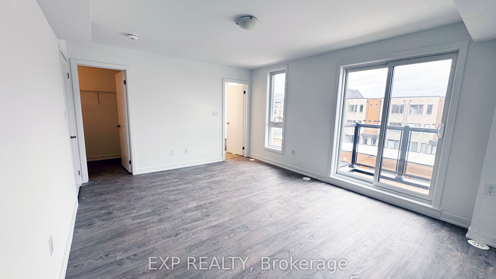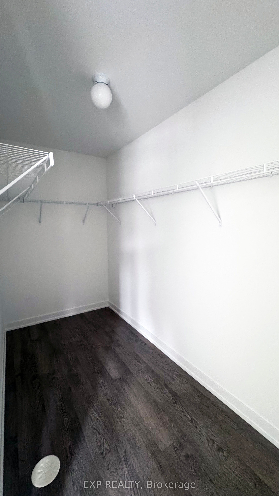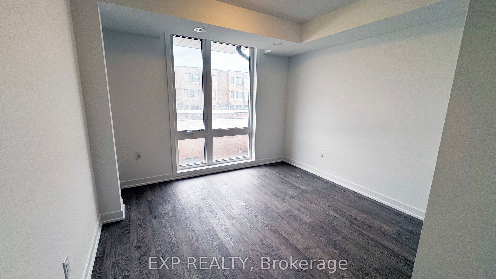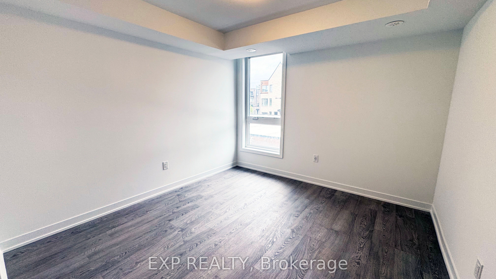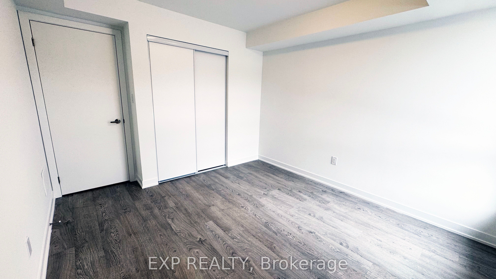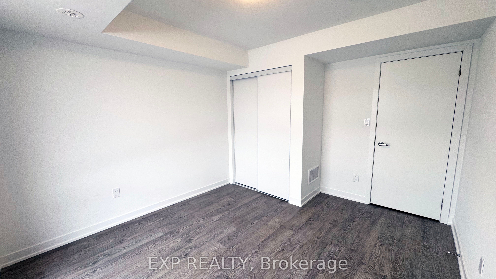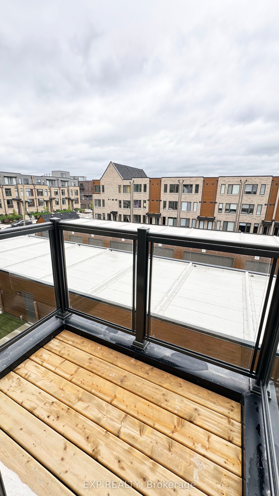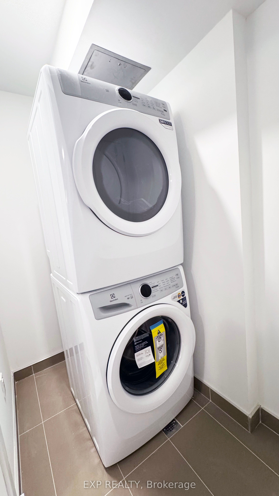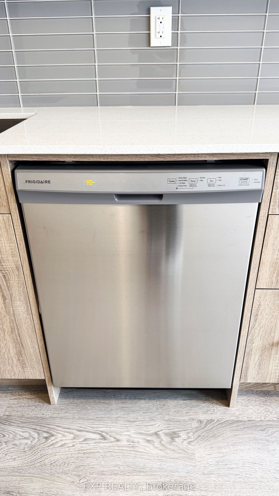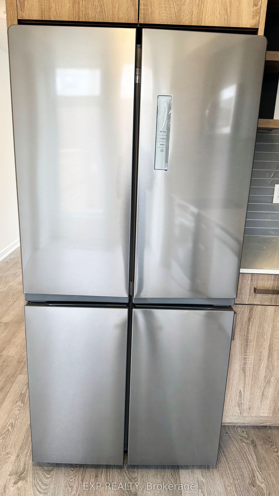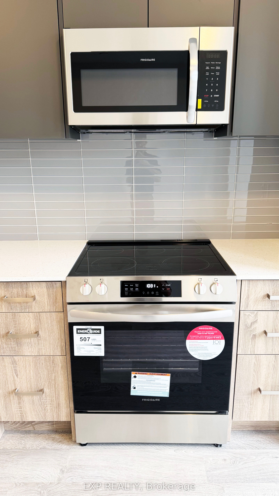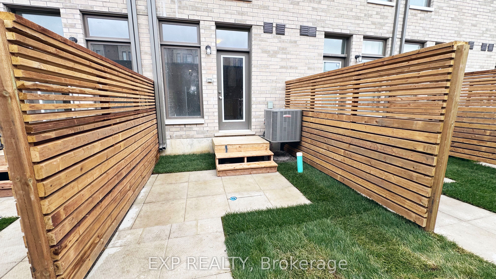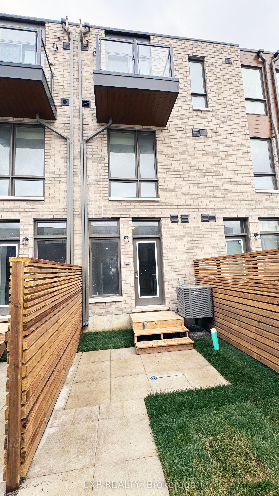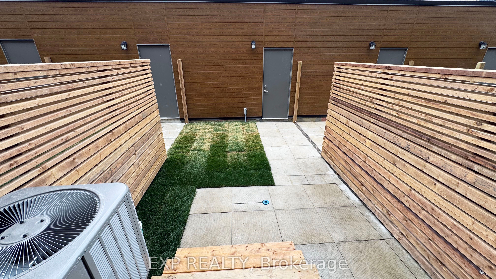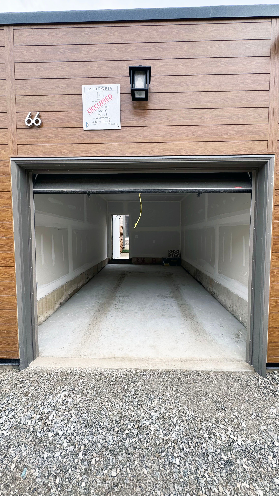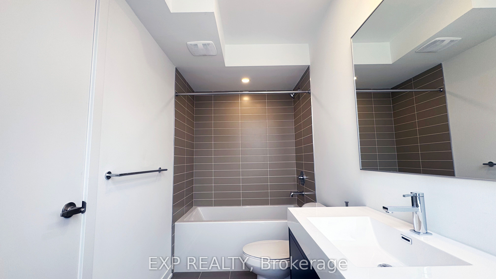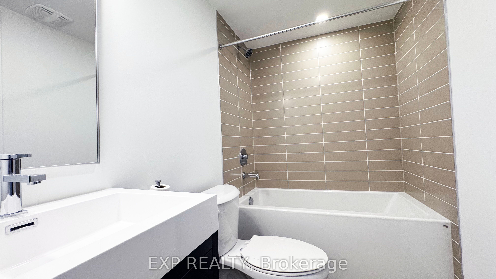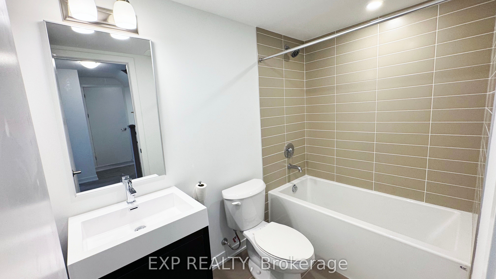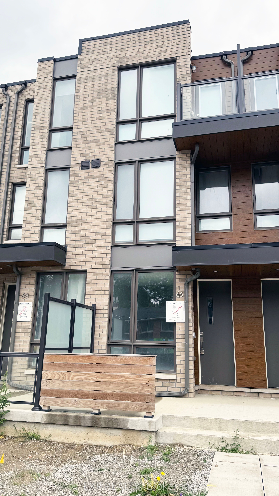
$3,550 /mo
Listed by EXP REALTY
Att/Row/Townhouse•MLS #C12237257•New
Room Details
| Room | Features | Level |
|---|---|---|
Living Room 4.54 × 3.14 m | LaminateLarge WindowSeparate Room | Ground |
Dining Room 5.15 × 3.14 m | LaminateCombined w/KitchenW/O To Yard | Ground |
Kitchen 5.15 × 3.14 m | LaminateQuartz CounterStainless Steel Appl | Ground |
Bedroom 2 2.97 × 3.22 m | LaminateLarge ClosetLarge Window | Second |
Bedroom 3 3.35 × 3.2 m | LaminateLarge ClosetLarge Window | Second |
Primary Bedroom 4.03 × 4.82 m | LaminateWalk-In Closet(s)4 Pc Ensuite | Third |
Client Remarks
Be the first to live in this brand new luxury 3-bedroom 3-bathroom condo townhouse by Metropia in the heart of Lawrence Heights. 1,426 sq ft, featuring 9-ft ceilings, modern kitchen with quartz countertops, stainless steel appliances and large primary suite featuring a large walk-in closet, 4-pc ensuite and private balcony. Enjoy the outdoors with a front patio and a rare private backyard. Single car garage accessed by a laneway. Walking distance to Yorkdale Mall, subway station, GO Transit, top schools, parks and more. Easy access to all highways to connect you to the city.
About This Property
66 Turtle Island Drive, Toronto C04, M6A 0G2
Home Overview
Basic Information
Walk around the neighborhood
66 Turtle Island Drive, Toronto C04, M6A 0G2
Shally Shi
Sales Representative, Dolphin Realty Inc
English, Mandarin
Residential ResaleProperty ManagementPre Construction
 Walk Score for 66 Turtle Island Drive
Walk Score for 66 Turtle Island Drive

Book a Showing
Tour this home with Shally
Frequently Asked Questions
Can't find what you're looking for? Contact our support team for more information.
See the Latest Listings by Cities
1500+ home for sale in Ontario

Looking for Your Perfect Home?
Let us help you find the perfect home that matches your lifestyle
