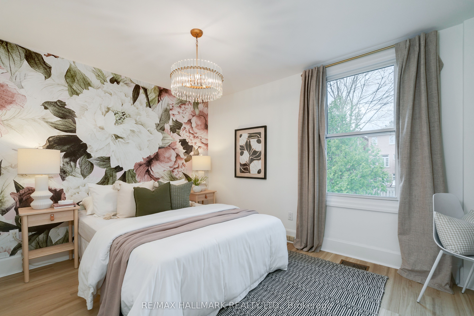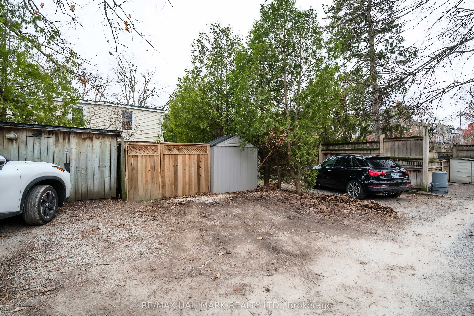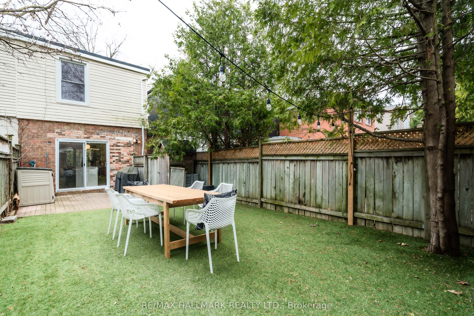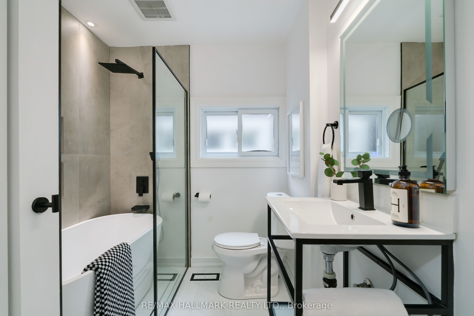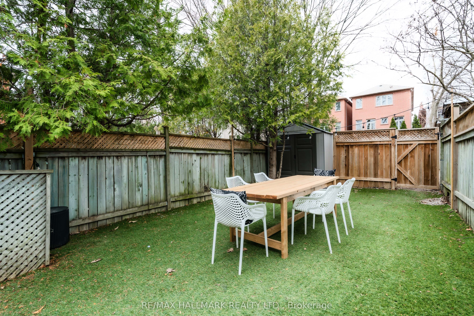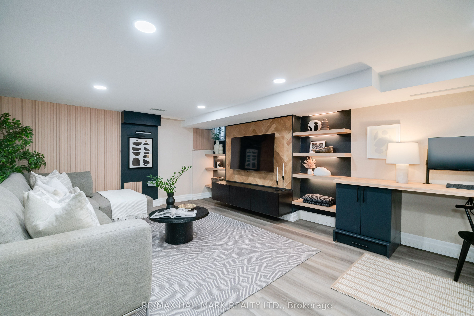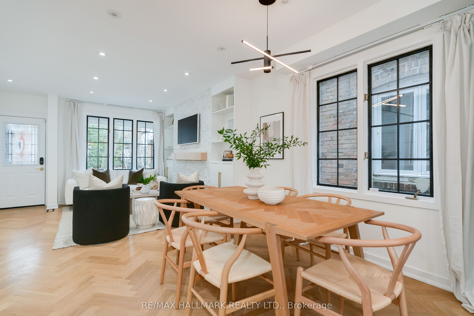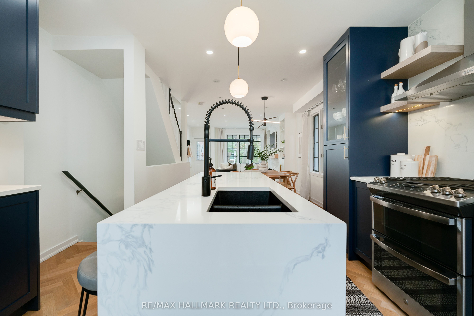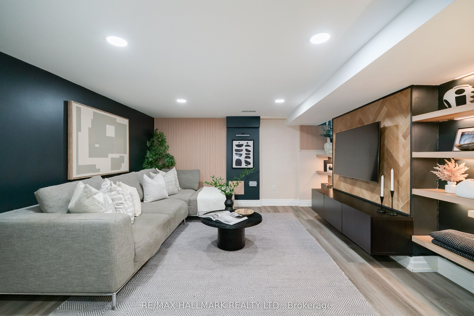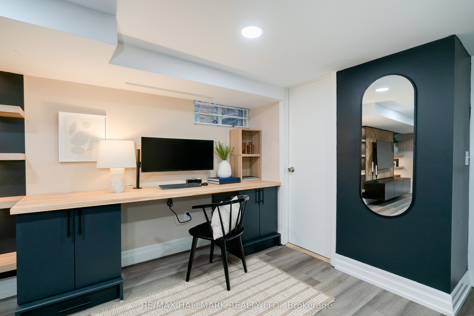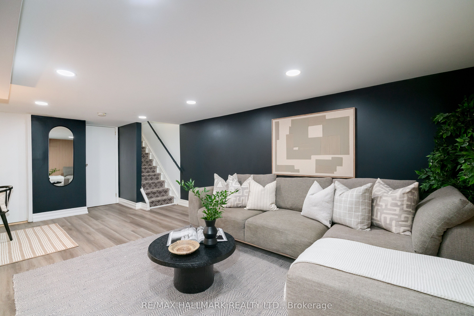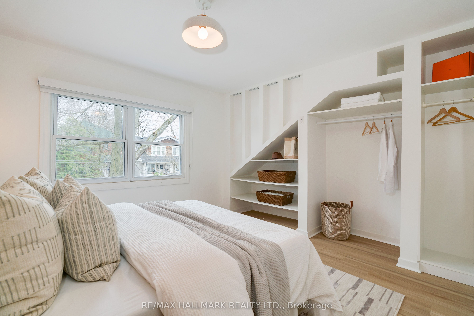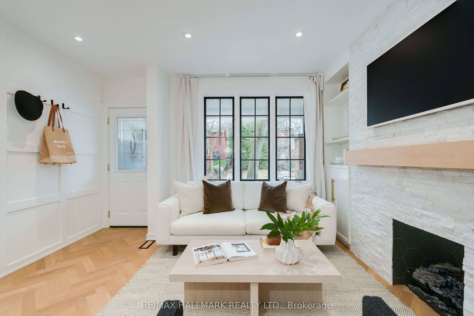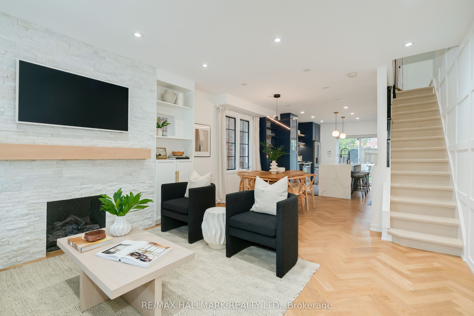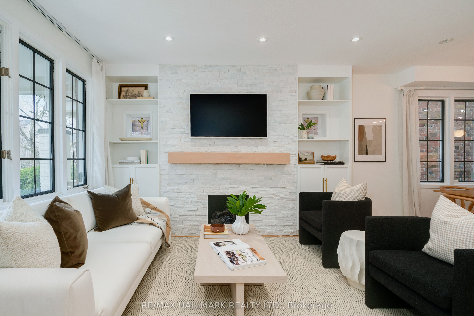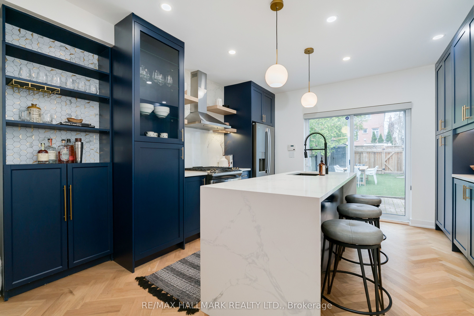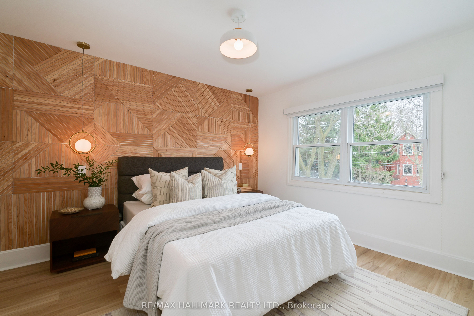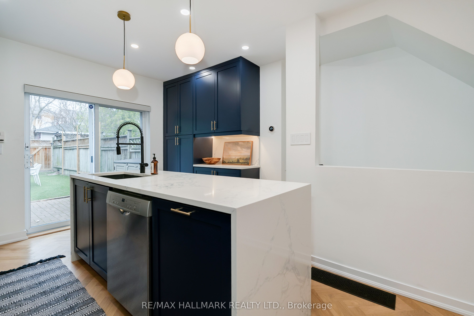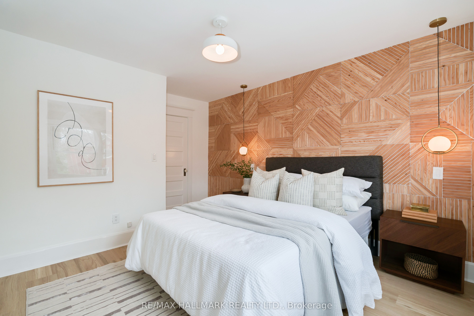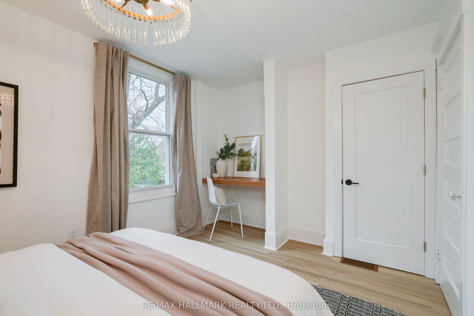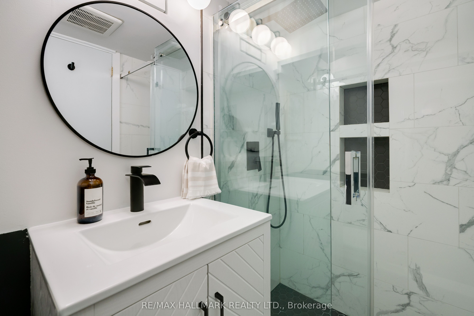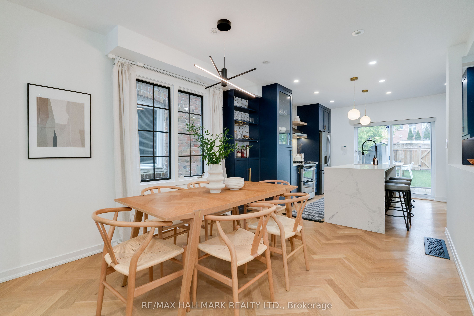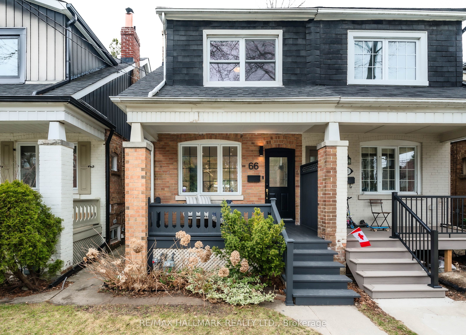
$1,388,000
Est. Payment
$5,301/mo*
*Based on 20% down, 4% interest, 30-year term
Listed by RE/MAX HALLMARK REALTY LTD.
Semi-Detached •MLS #C12094689•New
Price comparison with similar homes in Toronto C04
Compared to 4 similar homes
-2.4% Lower↓
Market Avg. of (4 similar homes)
$1,422,225
Note * Price comparison is based on the similar properties listed in the area and may not be accurate. Consult licences real estate agent for accurate comparison
Room Details
| Room | Features | Level |
|---|---|---|
Living Room 4.39 × 3.98 m | Hardwood FloorStone FireplaceWindow | Main |
Dining Room 2.82 × 3.18 m | Hardwood FloorWindowDry Bar | Main |
Kitchen 3.51 × 3.98 m | Quartz CounterCustom BacksplashStainless Steel Appl | Main |
Primary Bedroom 4.21 × 4.12 m | Vinyl FloorLarge WindowLarge Closet | Second |
Bedroom 2 2.92 × 4.15 m | Vinyl FloorClosetB/I Desk | Second |
Bedroom 3 3.47 × 2.62 m | Vinyl FloorWindow | Second |
Client Remarks
Welcome to 66 Glenforest Rd -- a luxury turnkey home at Yonge & Lawrence, in one of Toronto's most prestigious neighbourhoods. Nestled within the coveted Bedford Park PS catchment, this fully renovated 3-bedroom, 2-bathroom gem blends modern finishes, luxe details and timeless charm. The open-concept main floor features a custom kitchen with a waterfall quartz island, white oak herringbone floors and a striking stone fireplace. Bespoke millwork and designer lighting throughout the home will turn heads. The spa-like upstairs bathroom with heated flooring ensures year-round comfort, and the finished basement is the ultimate upscale retreat for movie nights or lounging. A beautifully integrated custom built-in office provides the perfect work from home setup, balancing function and design. Smart living is at your fingertips with Alexa-enabled light switches throughout and an automated curtain system on the main floor. HVAC and AC were replaced in 2022 for peace of mind. The maintenance-free backyard with premium artificial turf provides a private oasis for relaxing or entertaining. Just steps to vibrant shops, cafes, and restaurants on Yonge Street, and a short walk to Lawrence subway station location.
About This Property
66 Glenforest Road, Toronto C04, M4N 1Z8
Home Overview
Basic Information
Walk around the neighborhood
66 Glenforest Road, Toronto C04, M4N 1Z8
Shally Shi
Sales Representative, Dolphin Realty Inc
English, Mandarin
Residential ResaleProperty ManagementPre Construction
Mortgage Information
Estimated Payment
$0 Principal and Interest
 Walk Score for 66 Glenforest Road
Walk Score for 66 Glenforest Road

Book a Showing
Tour this home with Shally
Frequently Asked Questions
Can't find what you're looking for? Contact our support team for more information.
See the Latest Listings by Cities
1500+ home for sale in Ontario

Looking for Your Perfect Home?
Let us help you find the perfect home that matches your lifestyle
