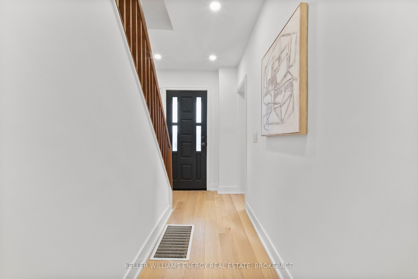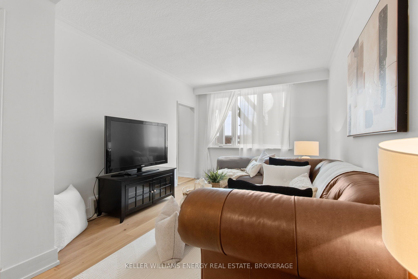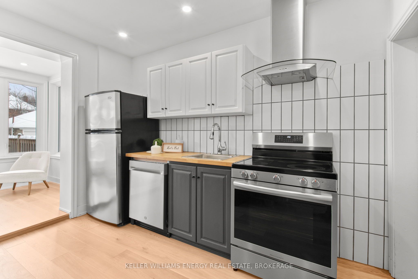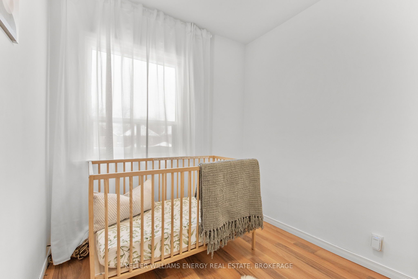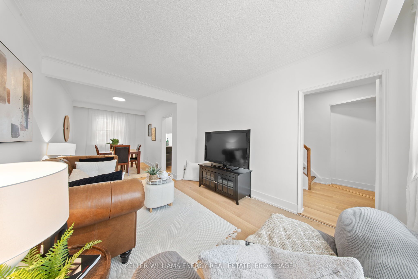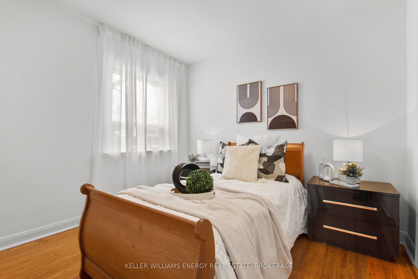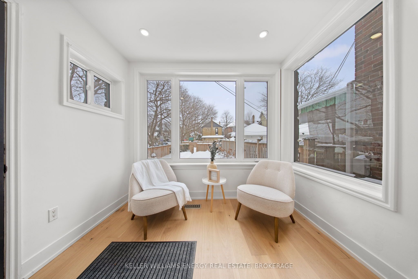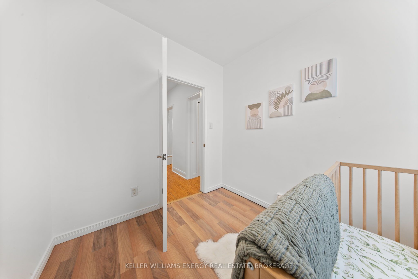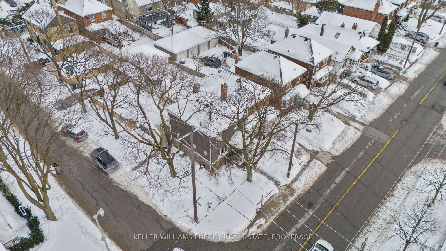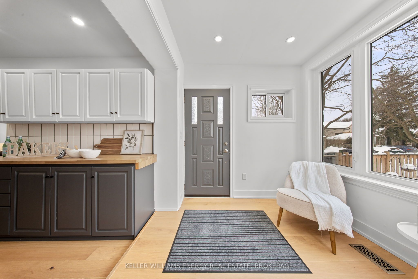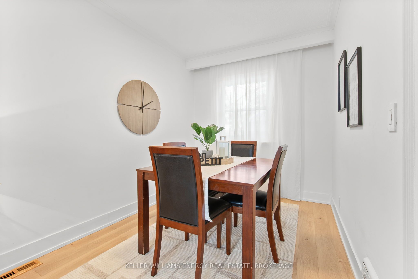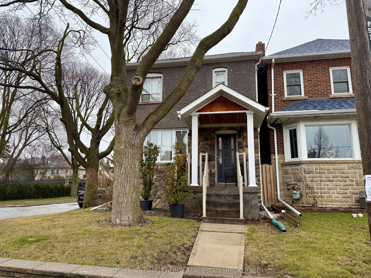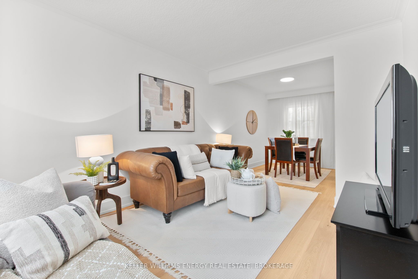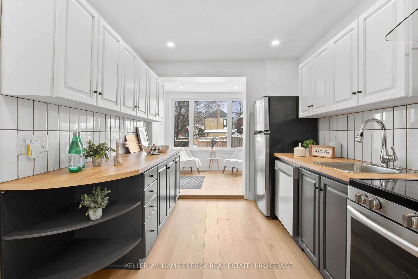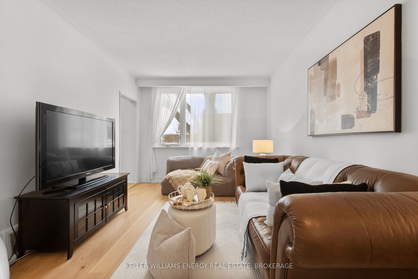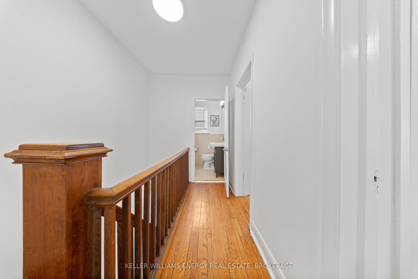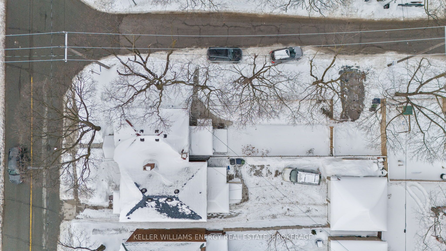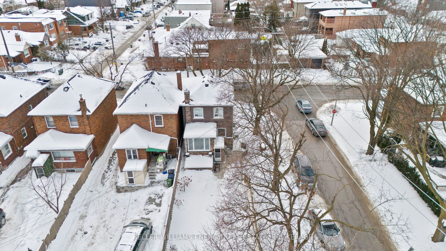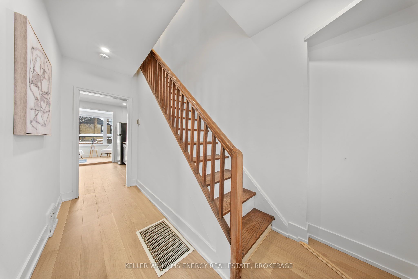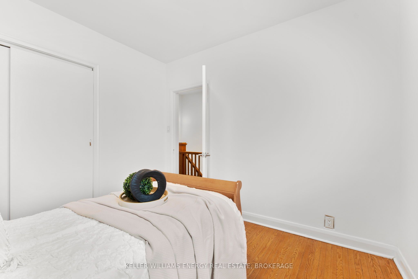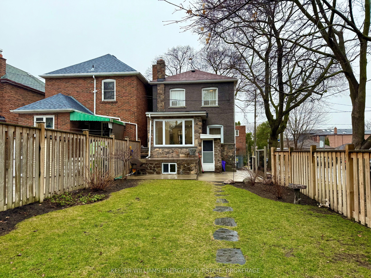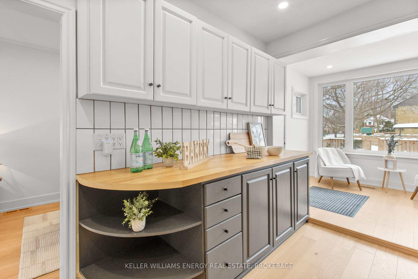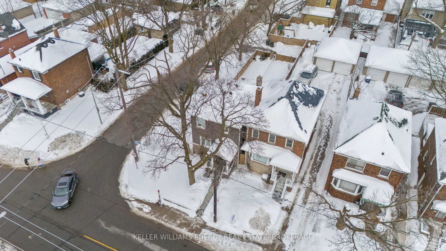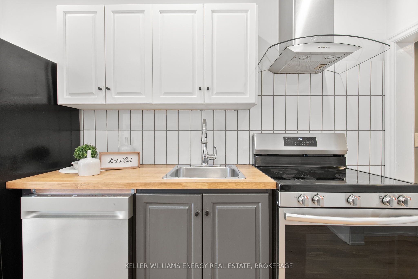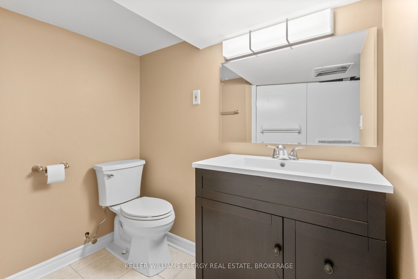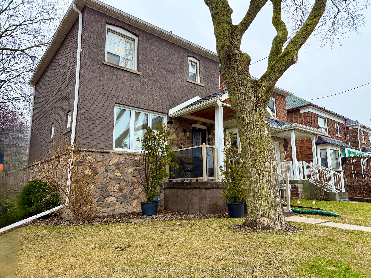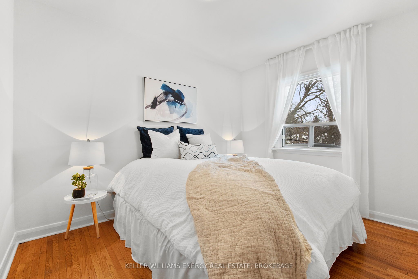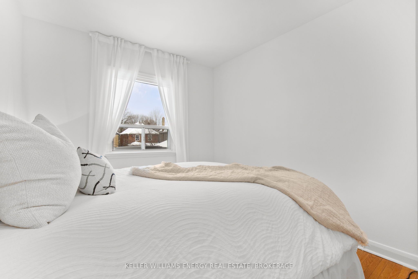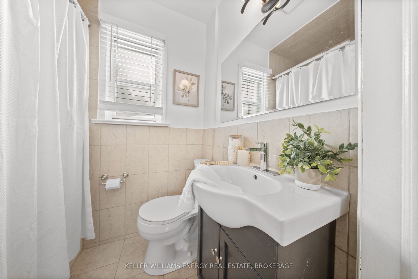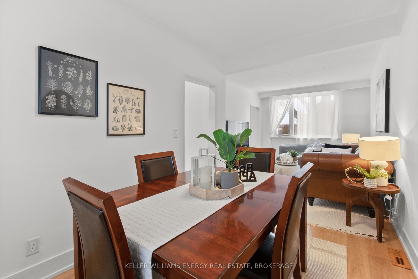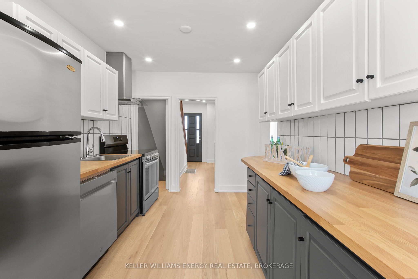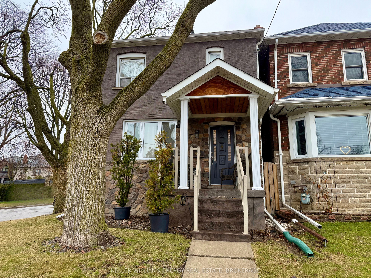
$1,375,000
Est. Payment
$5,252/mo*
*Based on 20% down, 4% interest, 30-year term
Listed by KELLER WILLIAMS ENERGY REAL ESTATE, BROKERAGE
Detached•MLS #C11982153•Price Change
Price comparison with similar homes in Toronto C04
Compared to 4 similar homes
-14.6% Lower↓
Market Avg. of (4 similar homes)
$1,609,400
Note * Price comparison is based on the similar properties listed in the area and may not be accurate. Consult licences real estate agent for accurate comparison
Room Details
| Room | Features | Level |
|---|---|---|
Kitchen 3.58 × 2.66 m | Hardwood FloorPot LightsBacksplash | Main |
Living Room 3.96 × 3.13 m | Hardwood FloorWindow | Main |
Dining Room 3.4 × 2.43 m | Hardwood FloorWindow | Main |
Primary Bedroom 2.86 × 3.35 m | Hardwood FloorClosetWindow | Second |
Bedroom 2 3.17 × 3.09 m | Hardwood FloorClosetWindow | Second |
Bedroom 3 2.58 × 2.28 m | LaminateWindow | Second |
Client Remarks
Welcome to this lovely 3-bedroom, 2-bathroom detached home on a large 30' x 120' corner lot in the heart of Forest Hill. This home seamlessly blends modern updates with timeless charm. Step inside to the recently updated main floor featuring gleaming engineered hardwood floors, LED pot lights, and a fresh coat of paint, creating a bright and inviting atmosphere. The chefs kitchen boasts a sunlit breakfast area, elegant wood countertops and a stylish tile backsplash perfect for both casual meals and gourmet cooking.Outside, the expansive backyard provides the ideal setting for outdoor entertaining, gardening, or simply unwinding in your private oasis. A true gem in a sought-after neighborhood. Don't miss this exceptional opportunity! Conveniently located close to great shops, restaurants, parks, public transit and more. Situated amongst some amazing schools in Toronto such as West Prep Jr, Forest Hill Jr & Sr, Forest Hill CI and Northern SS. Put this house on your weekend must see list, you won't want to miss it. New Shingles 2023, New Furnace and Air Conditioner 2024, New Stove, Dishwasher, Range Hood, all 2024.
About This Property
63 Marlee Avenue, Toronto C04, M6E 3B1
Home Overview
Basic Information
Walk around the neighborhood
63 Marlee Avenue, Toronto C04, M6E 3B1
Shally Shi
Sales Representative, Dolphin Realty Inc
English, Mandarin
Residential ResaleProperty ManagementPre Construction
Mortgage Information
Estimated Payment
$0 Principal and Interest
 Walk Score for 63 Marlee Avenue
Walk Score for 63 Marlee Avenue

Book a Showing
Tour this home with Shally
Frequently Asked Questions
Can't find what you're looking for? Contact our support team for more information.
See the Latest Listings by Cities
1500+ home for sale in Ontario

Looking for Your Perfect Home?
Let us help you find the perfect home that matches your lifestyle
