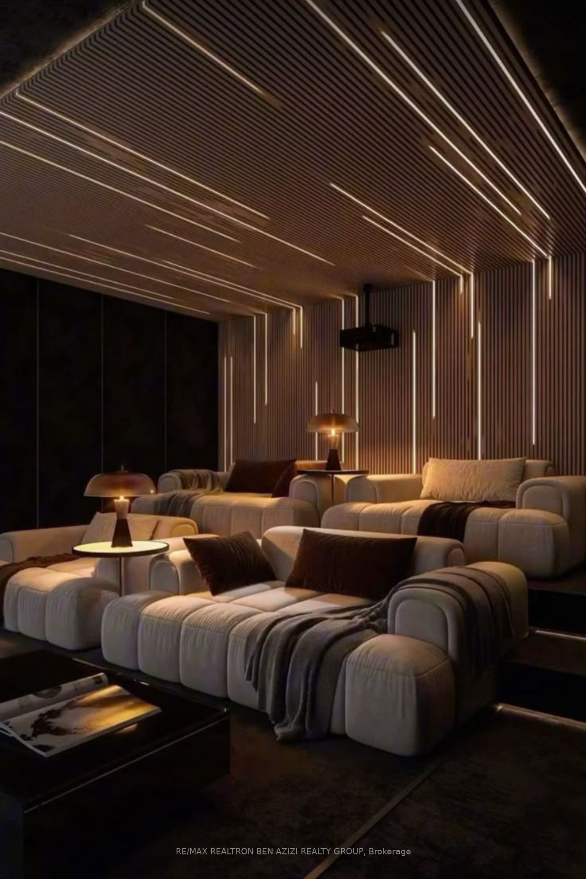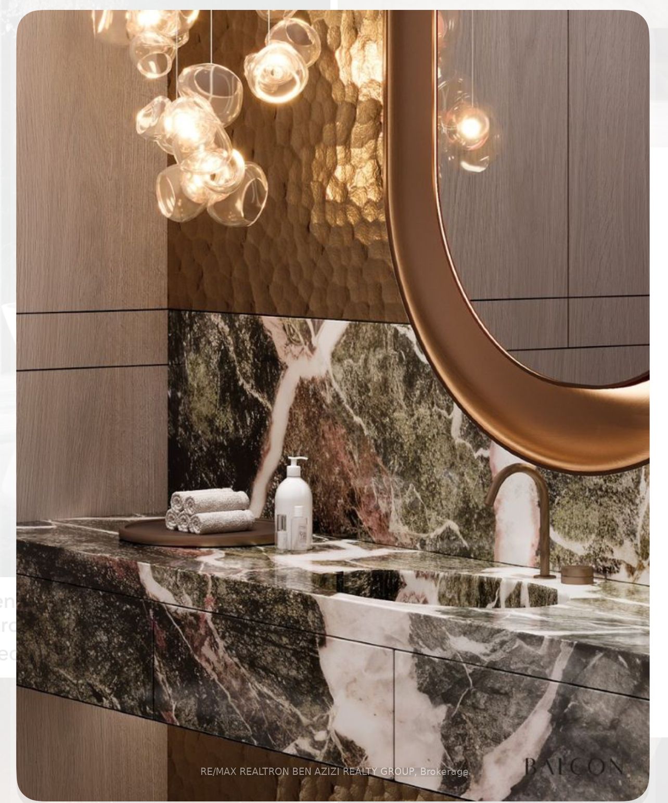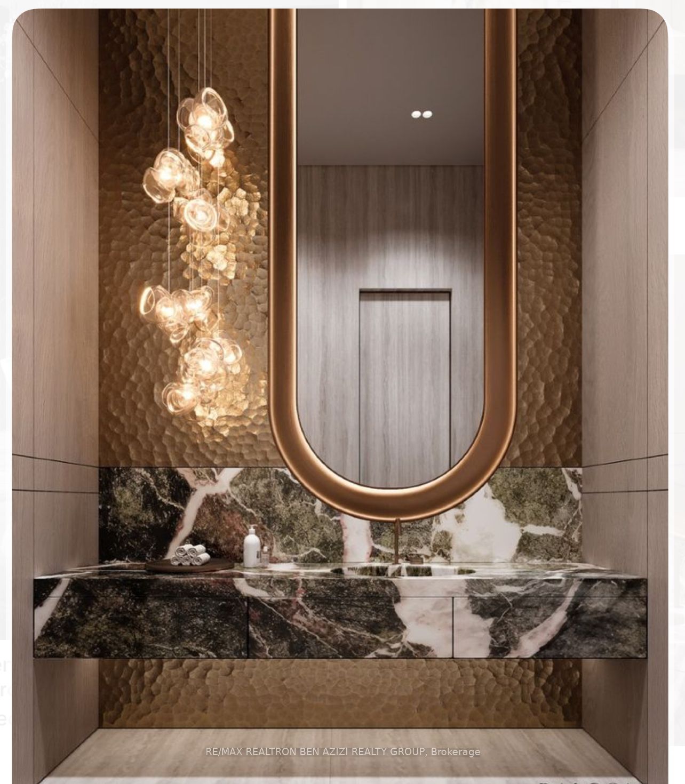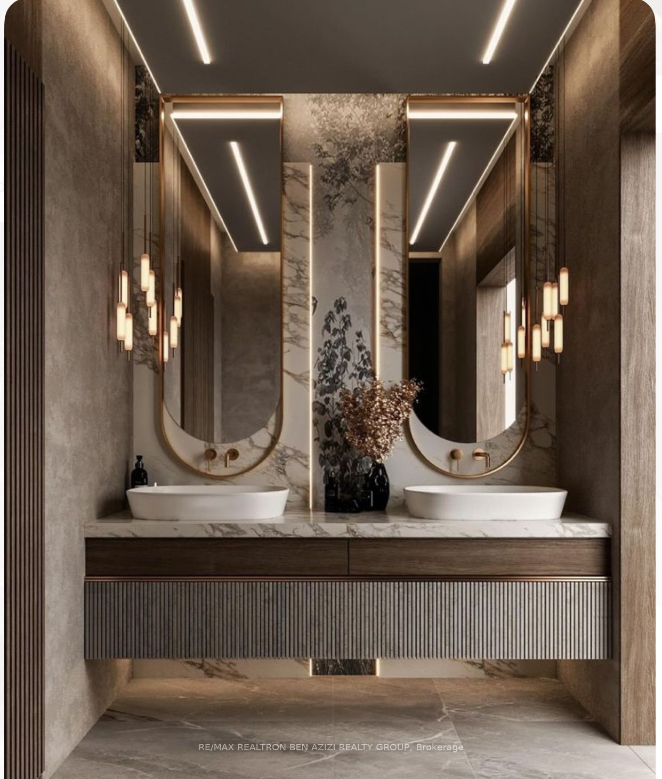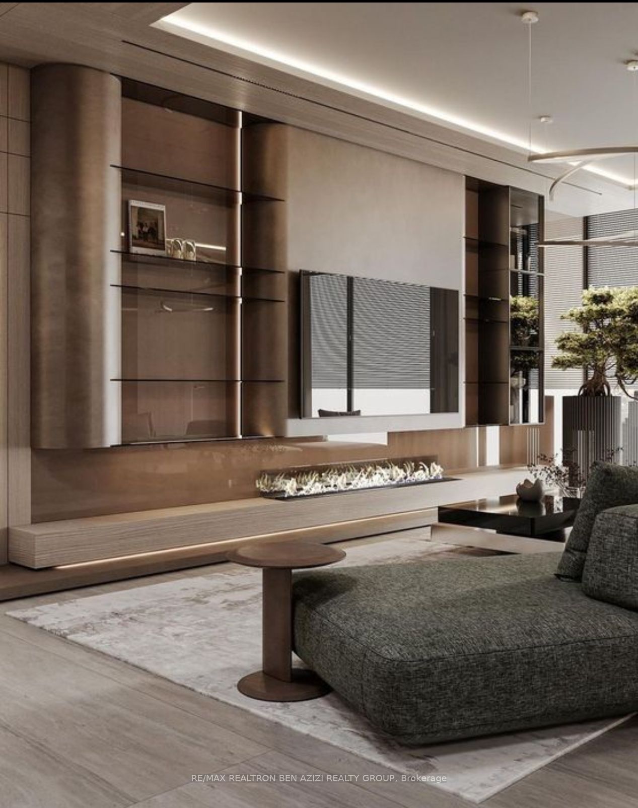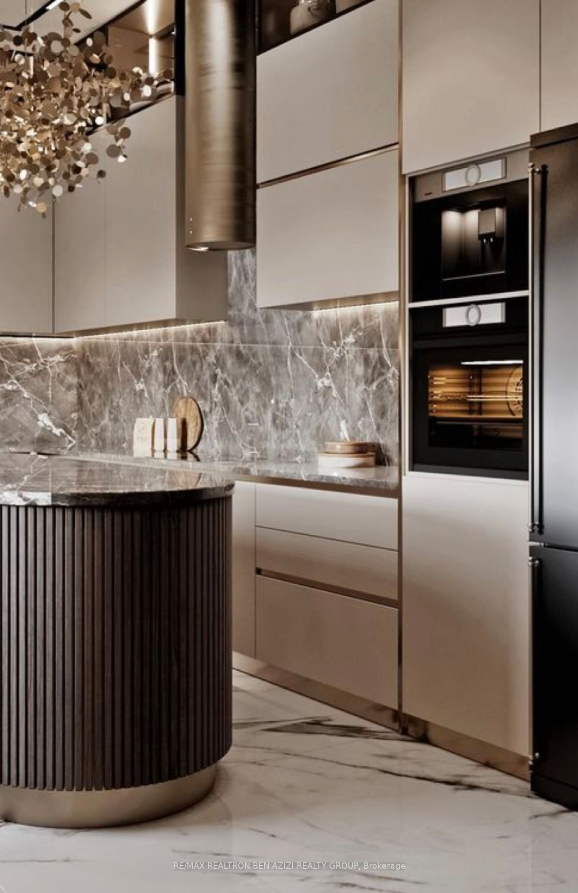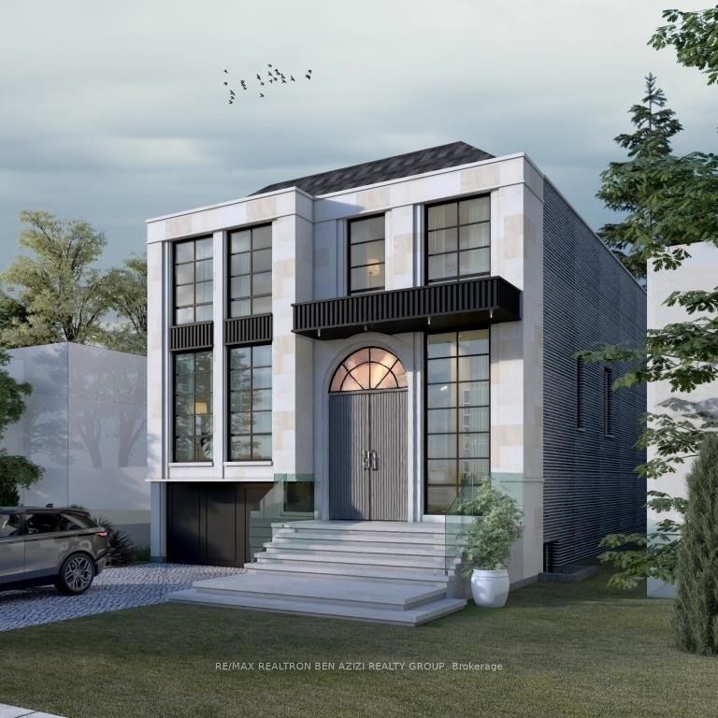
$4,659,000
Est. Payment
$17,794/mo*
*Based on 20% down, 4% interest, 30-year term
Listed by RE/MAX REALTRON BEN AZIZI REALTY GROUP
Detached•MLS #C12209644•New
Price comparison with similar homes in Toronto C04
Compared to 15 similar homes
5.1% Higher↑
Market Avg. of (15 similar homes)
$4,434,333
Note * Price comparison is based on the similar properties listed in the area and may not be accurate. Consult licences real estate agent for accurate comparison
Room Details
| Room | Features | Level |
|---|---|---|
Kitchen 4.75 × 7.1 m | PantryCentre IslandBreakfast Area | Main |
Living Room 8.71 × 5.36 m | FireplaceHeated FloorTrack Lighting | Main |
Dining Room 8.71 × 5.36 m | Heated FloorBuilt-in SpeakersCombined w/Living | Main |
Primary Bedroom 5.97 × 5.39 m | 6 Pc EnsuiteWalk-In Closet(s)Balcony | Upper |
Bedroom 2 3.5 × 3.68 m | 3 Pc EnsuiteDouble ClosetHardwood Floor | Upper |
Bedroom 3 5.18 × 4.45 m | Heated Floor3 Pc EnsuiteLarge Closet | Upper |
Client Remarks
Stunning custom-built home in the prestigious Bedford Park neighbourhood! This architectural masterpiece offers over 5,500 sq ft of luxurious living space, designed with exceptional craftsmanship and modern elegance. Features include a snowmelt driveway, heated garage, and radiant heated floors throughout the main and basement levels. The main floor showcases a striking round glass elevator, dramatic floating stairs, and a chef-inspired kitchen with a hidden service kitchen, seamlessly flowing into the formal dining room and spacious family room. Walk out to a large concrete deck overlooking a beautifully landscaped backyard with a salt water pool.The second floor offers a luxurious primary suite with a spa-like 6-piece ensuite and a stylish walk-in closet. spacious laundry room on second floor. The expansive lower level boasts a large recreation room with 14 ft ceilings, radiant heated floors, a beautifully designed wet bar, gas fireplace, and 10 ft lift-and-slide doors bringing in abundant natural light. Enjoy a home gym, sub-basement theatre room, sauna, and a nanny suite with a full 3-piece bath. Perfectly situated near elite schools, premier shopping destinations, gourmet dining, and excellent transit options, this rare offering presents a distinguished lifestyle in one of Torontos most coveted neighbourhoods. An opportunity not be missed!
About This Property
63 Bannockburn Avenue, Toronto C04, M5M 2M9
Home Overview
Basic Information
Walk around the neighborhood
63 Bannockburn Avenue, Toronto C04, M5M 2M9
Shally Shi
Sales Representative, Dolphin Realty Inc
English, Mandarin
Residential ResaleProperty ManagementPre Construction
Mortgage Information
Estimated Payment
$0 Principal and Interest
 Walk Score for 63 Bannockburn Avenue
Walk Score for 63 Bannockburn Avenue

Book a Showing
Tour this home with Shally
Frequently Asked Questions
Can't find what you're looking for? Contact our support team for more information.
See the Latest Listings by Cities
1500+ home for sale in Ontario

Looking for Your Perfect Home?
Let us help you find the perfect home that matches your lifestyle
