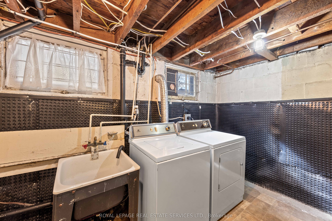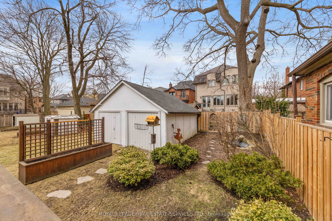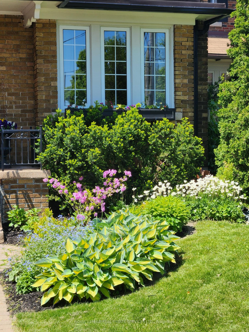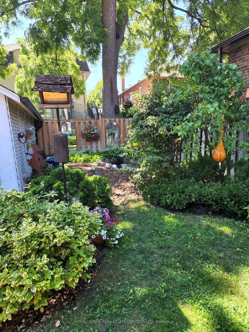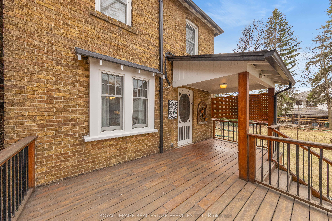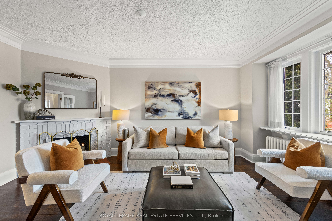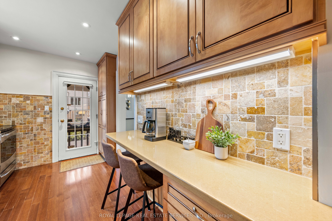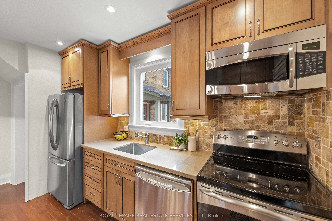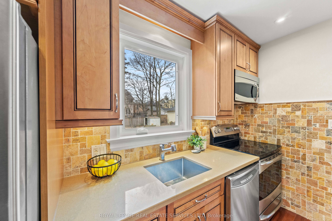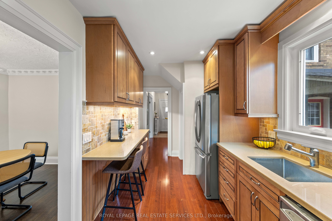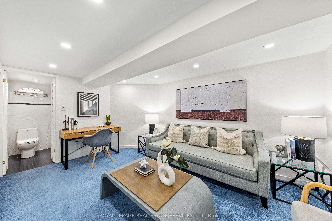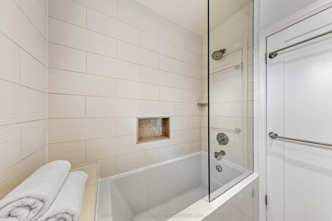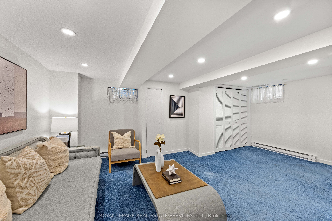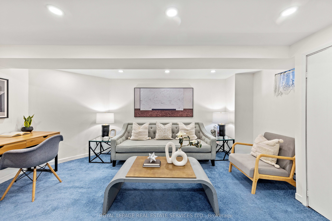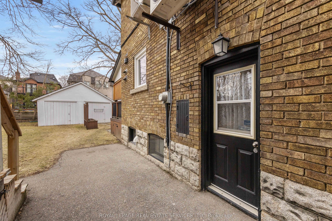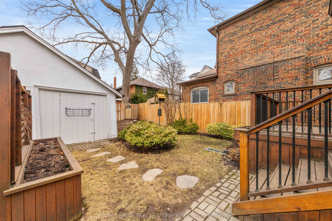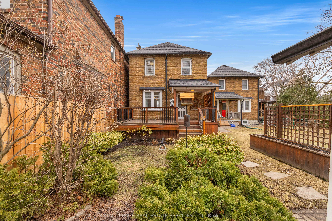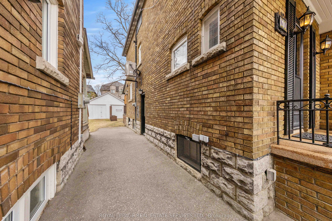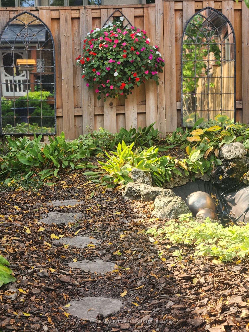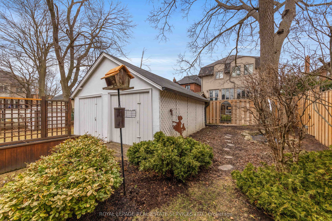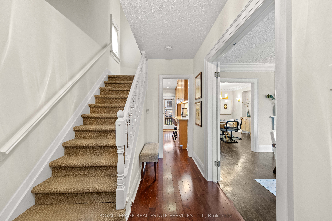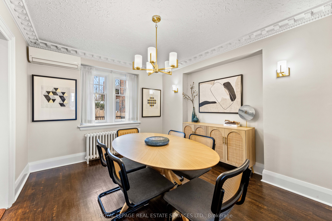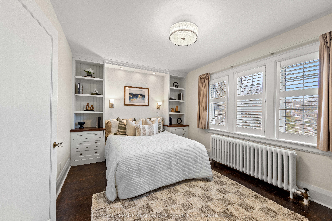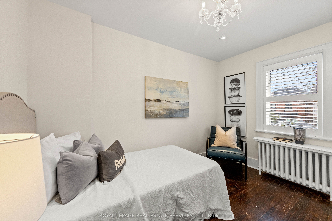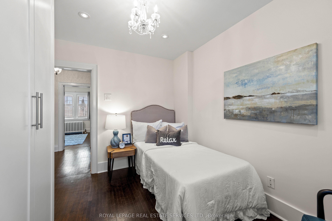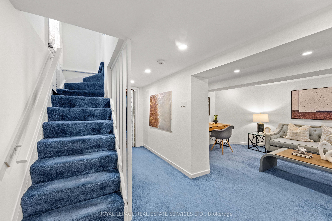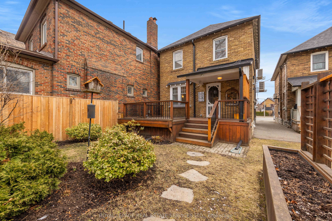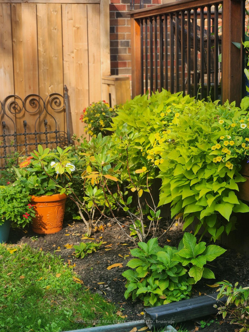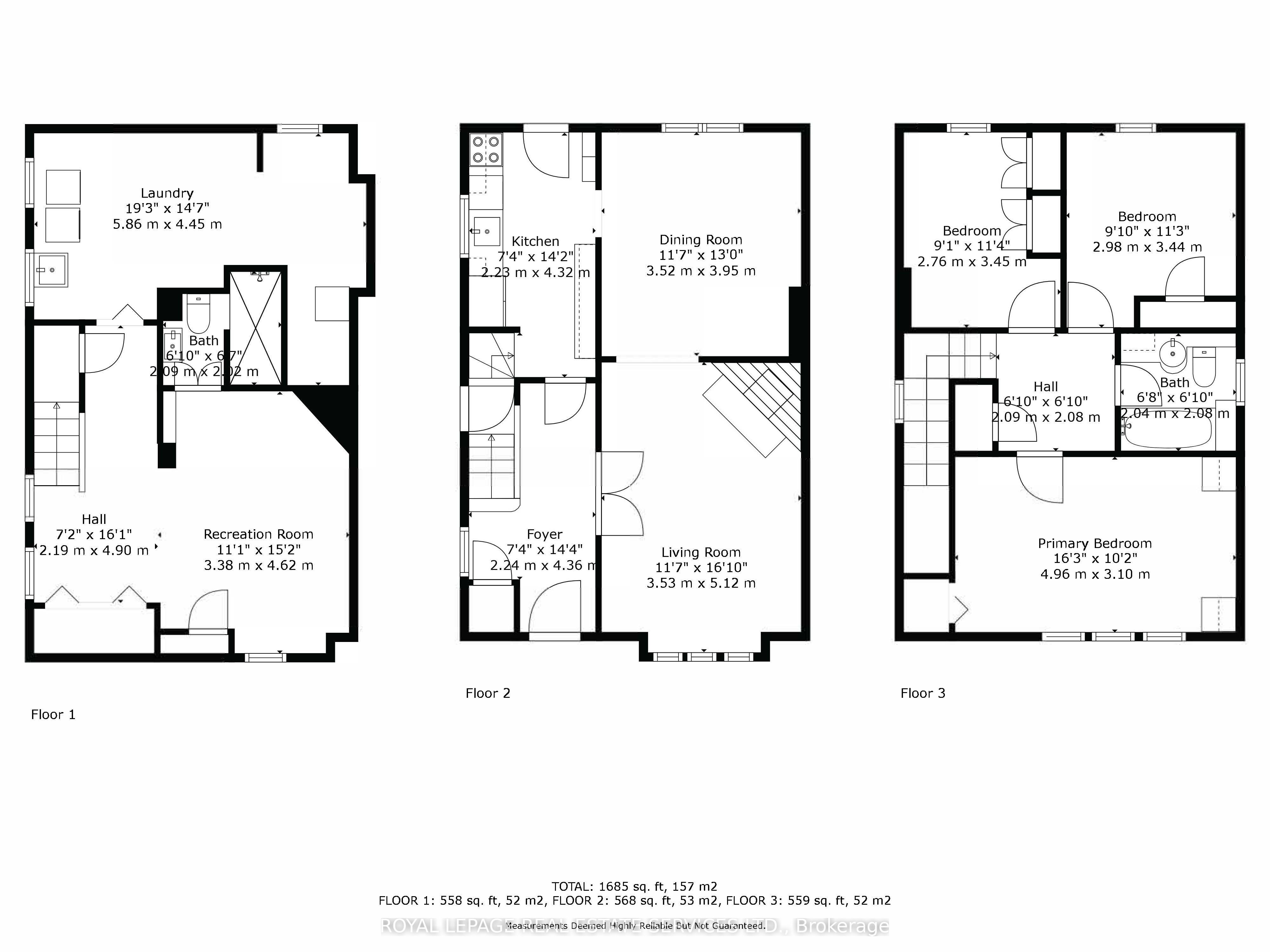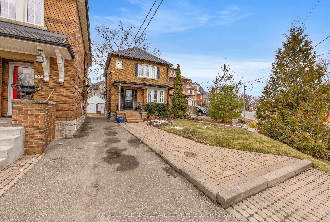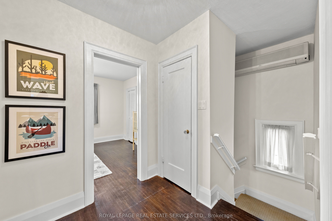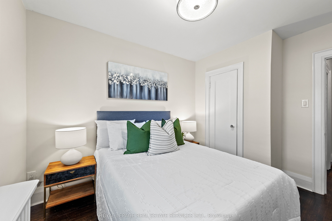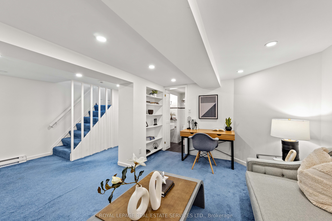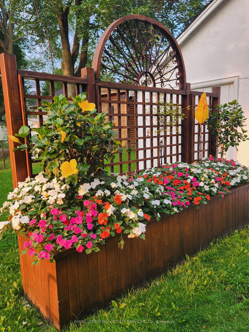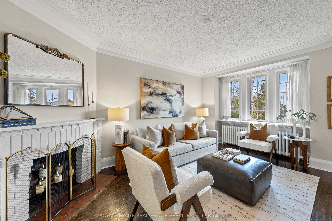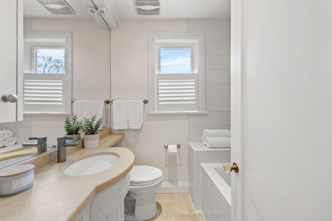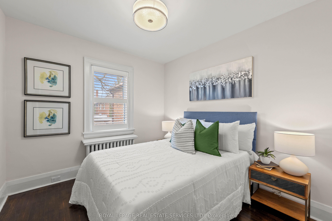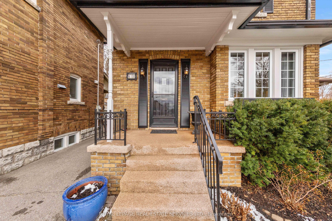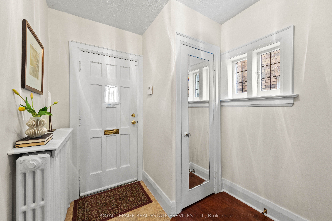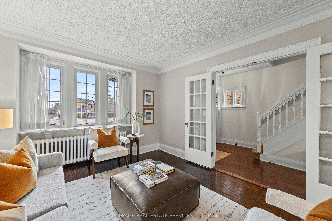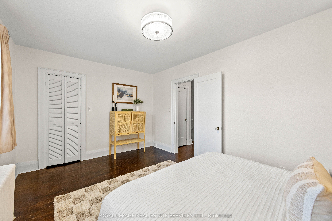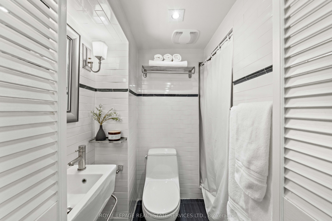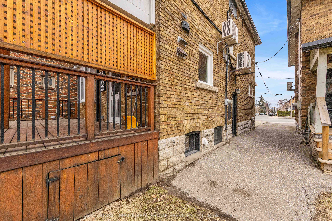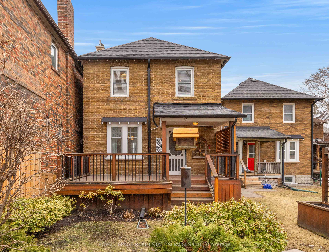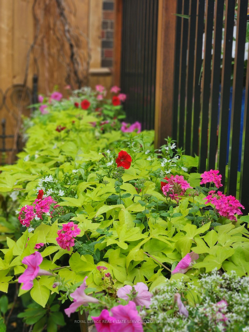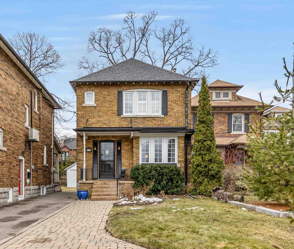
$1,558,000
Est. Payment
$5,951/mo*
*Based on 20% down, 4% interest, 30-year term
Listed by ROYAL LEPAGE REAL ESTATE SERVICES LTD.
Detached•MLS #C12044285•Price Change
Price comparison with similar homes in Toronto C04
Compared to 8 similar homes
-3.6% Lower↓
Market Avg. of (8 similar homes)
$1,616,363
Note * Price comparison is based on the similar properties listed in the area and may not be accurate. Consult licences real estate agent for accurate comparison
Room Details
| Room | Features | Level |
|---|---|---|
Living Room 5.12 × 3.53 m | Hardwood FloorFrench DoorsFireplace | Main |
Dining Room 4.32 × 2.23 m | Hardwood FloorFormal RmCrown Moulding | Main |
Kitchen 3.89 × 2.36 m | Hardwood FloorBreakfast BarW/O To Deck | Main |
Primary Bedroom 4.96 × 3.1 m | Hardwood FloorB/I ShelvesCloset | Second |
Bedroom 3.48 × 2.79 m | Hardwood FloorClosetWindow | Second |
Bedroom 3.45 × 2.76 m | Hardwood FloorB/I ClosetWindow | Second |
Client Remarks
Lawrence Park Detached, brick, designer, turn key Stunning 2 Storey 3+1 Bedroom, 2 full Bathroom Home Offers A Perfect Blend Of Elegance And Functionality, Beautifully Renovated To Provide A Warm And Inviting Living Space. Features A Legal Parking Pad, separate side entrance, Beautifully Complemented By Gorgeous Gardens And A Serene, Private Backyard Oasis, Making It Ideal For Families Or Individuals Seeking Tranquility. Just Steps Away From The Vibrant Shops And Amenities Along Yonge Street. Renowned Schools Such As John Wanless Jr PS, Bedford Park PS, Glenview Sr PS, Lawrence Park CI, Blessed Sacrament CS, Loretto Abbey Are Nearby, Making It Perfect For Families. Convenient Transit Options, Including Subway, TTC, Easy Access To Highways 401, 404, 407, 400 And The DVP, Ensuring Seamless Commuting. Inside, Extensive Renovations That Include A Stunning Kitchen And Updated Bathrooms. Flexible Lower Level Offers Potential For A Private Suite, Providing Endless Possibilities For Customization Into An In Law Suite Or Generating Rental Income. Imagine Enjoying Sunset Dinners On The West Facing Deck Surrounded By Lush Greenery Or Spending Quality Time With Family And Pets In The Ample Outdoor Space. Upgraded Mechanical Systems Ensure A Worry Free Investment, While The Spacious Interlocking Brick Front Pad Near The Street Makes Coming And Going A Breeze. House Is Nicely Set Back From The Road, Offering A Sense Of Seclusion While Still Being Part Of A Wonderful Neighbourhood With Friendly Neighbours. Ideal for an end user or investor.
About This Property
61 Yonge Boulevard, Toronto C04, M5M 3G7
Home Overview
Basic Information
Walk around the neighborhood
61 Yonge Boulevard, Toronto C04, M5M 3G7
Shally Shi
Sales Representative, Dolphin Realty Inc
English, Mandarin
Residential ResaleProperty ManagementPre Construction
Mortgage Information
Estimated Payment
$0 Principal and Interest
 Walk Score for 61 Yonge Boulevard
Walk Score for 61 Yonge Boulevard

Book a Showing
Tour this home with Shally
Frequently Asked Questions
Can't find what you're looking for? Contact our support team for more information.
Check out 100+ listings near this property. Listings updated daily
See the Latest Listings by Cities
1500+ home for sale in Ontario

Looking for Your Perfect Home?
Let us help you find the perfect home that matches your lifestyle
