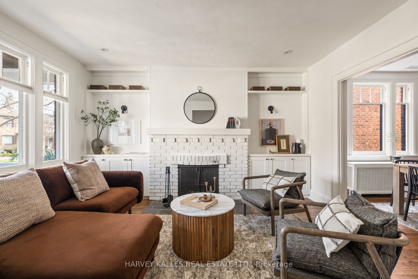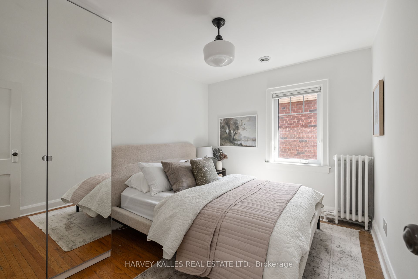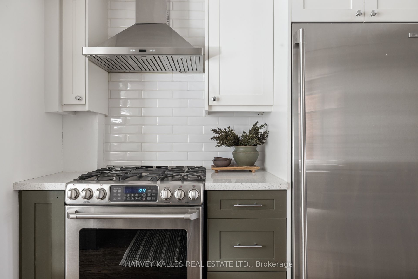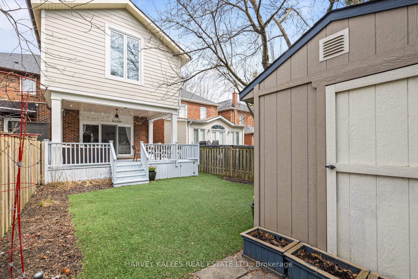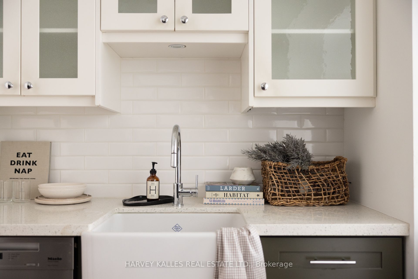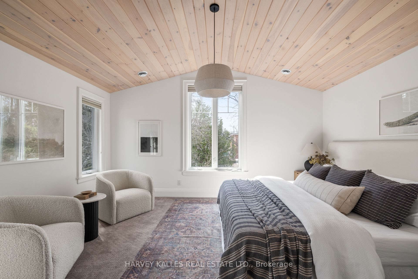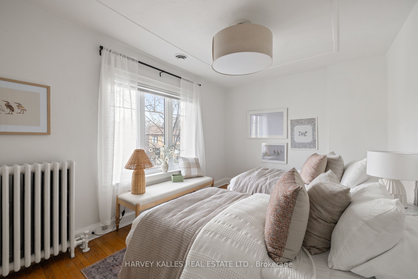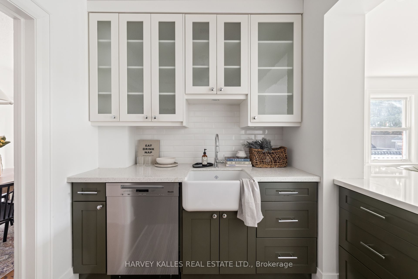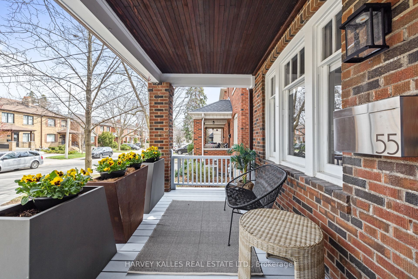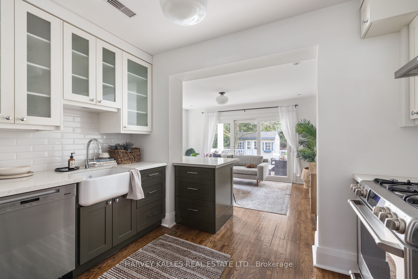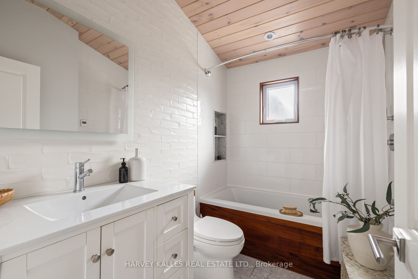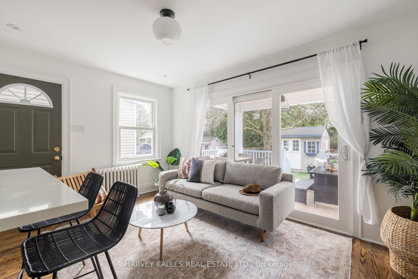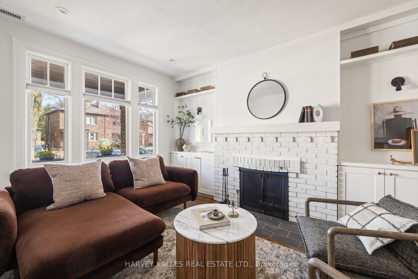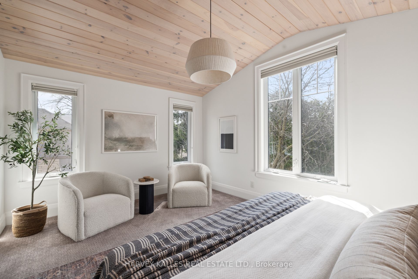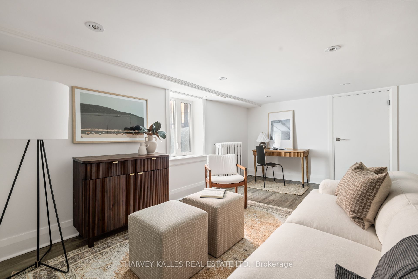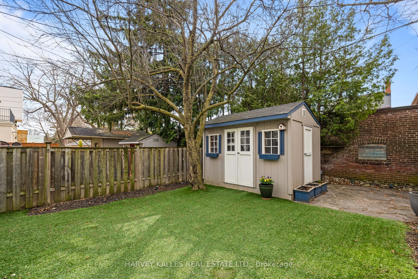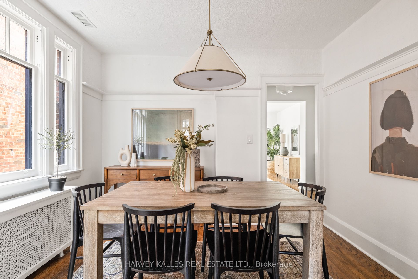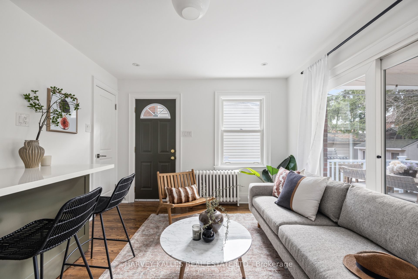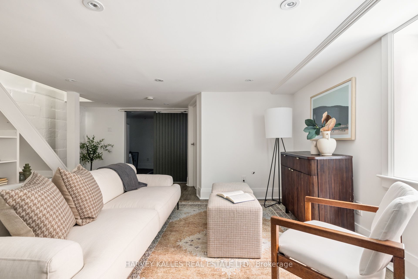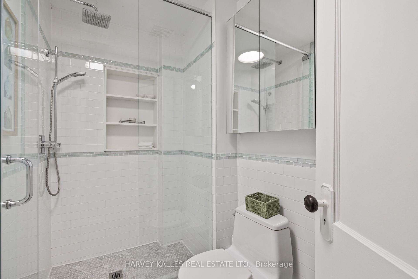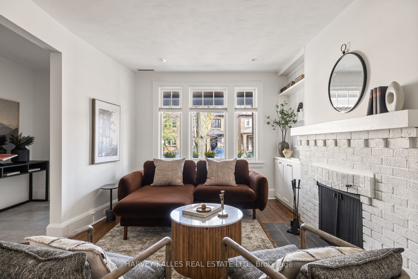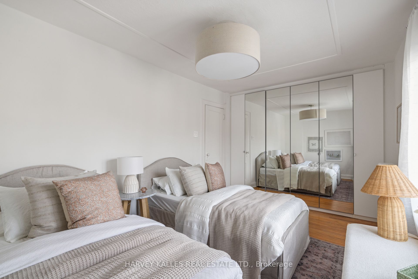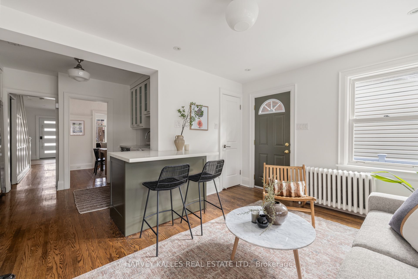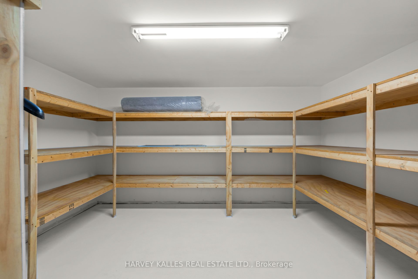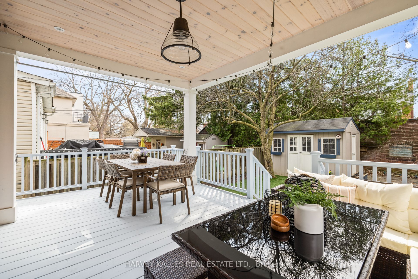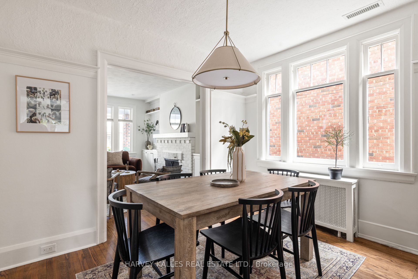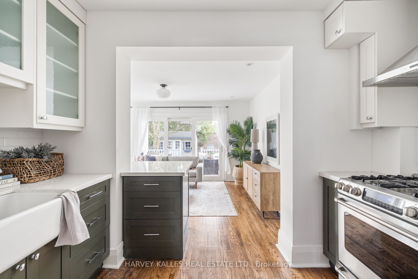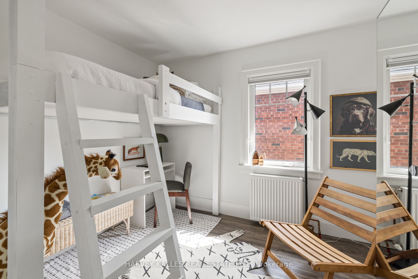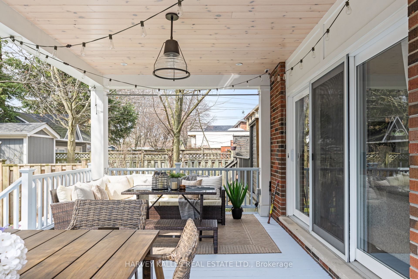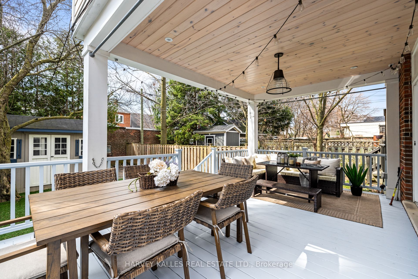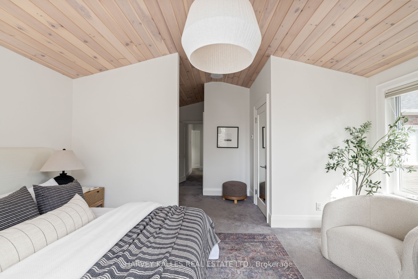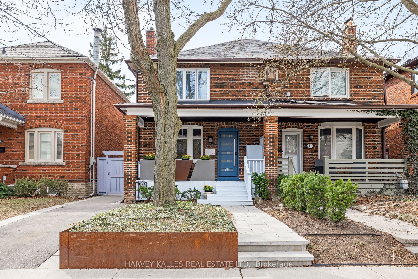
$1,649,000
Est. Payment
$6,298/mo*
*Based on 20% down, 4% interest, 30-year term
Listed by HARVEY KALLES REAL ESTATE LTD.
Semi-Detached •MLS #C12108539•New
Price comparison with similar homes in Toronto C04
Compared to 2 similar homes
-15.1% Lower↓
Market Avg. of (2 similar homes)
$1,942,000
Note * Price comparison is based on the similar properties listed in the area and may not be accurate. Consult licences real estate agent for accurate comparison
Room Details
| Room | Features | Level |
|---|---|---|
Bedroom 2 3.46 × 2.54 m | Hardwood FloorClosetPicture Window | Second |
Bedroom 3 3.46 × 2.8 m | ClosetHardwood FloorPicture Window | Second |
Bedroom 4 4.34 × 2.97 m | B/I ClosetHardwood FloorPicture Window | Second |
Living Room 4.35 × 3.4 m | FireplaceHardwood FloorPot Lights | Main |
Dining Room 3.4 × 2.52 m | Picture WindowChair RailHardwood Floor | Main |
Kitchen 3.46 × 2.41 m | Hardwood FloorStainless Steel ApplStone Counters | Main |
Client Remarks
Home Isn't A Place You Visit. Its A Feeling You Come Back To Again And Again. Welcome To 55 Glengarry Avenue. It Starts At The Porch Wrapped In Soft Hamptons-Inspired Blues And Built For Real Life: Coffee On Rainy Mornings, Strollers Tucked Out Of The Elements, Neighbours Calling Hello. Step Inside, And The Rhythm Of The Home Unfolds Naturally. The Living Room Is All Warmth And Texture Anchored By A Real Wood-Burning Fireplace And Custom Built-Ins. Beyond, An Intimate Dining Space Offers The Perfect Spot For Everyday Dinners And Weekend Celebrations Plus A Proper Main Floor Bath. The Kitchen Flows Easily Open To The Family, Yet Never Overwhelming Leading To A Stunning Family Room Addition Bathed In Natural Light. Its The Heart Of Daily Life: Sunlight Pouring In, The Laughter Of A Family Making A House Their Own. From Here, Life Moves Seamlessly Outdoors. A Covered Wrap-Around Back Porch Extends Your Living Space Across Four Full Seasons A True Outdoor Room For Spring Rains, Autumn Coffees, And Endless Summer Nights. Upstairs, A Custom Primary Suite Feels Like A Quiet Exhale: Vaulted Cedar Ceilings, Oversized Windows Framing Treetop Views, And Heated Floors That Carry Through Both The Bedroom And The Spa-Like Ensuite Complete With A Soaker Tub, Artisanal Tile, And Timeless Finishes. Three Additional Bedrooms And Another Full Bath Keep The Upstairs Functional And Beautiful. The Finished Lower Level Flexes Easily For Movie Nights, Workouts, Or Guests, With A True Storage Room Hidden Away. Outside, A Legal Widened Driveway, Mud-Free Turf Backyard, And Lofted Shed Meet Timeless Gardens And Interlocking Paths. Tucked On A Quiet Street In The Highly Coveted John Wanless School District, This Extra-Wide Semi Offers A Rare Blend Of Charm, Practicality, And Space A True Family Home In One Of Toronto's Most Sought-After Neighbourhoods. Steps To Parks, Top Schools, And Yonge Street 55 Glengarry Avenue Isn't Just A House. It's Your Home.
About This Property
55 Glengarry Avenue, Toronto C04, M5M 1C8
Home Overview
Basic Information
Walk around the neighborhood
55 Glengarry Avenue, Toronto C04, M5M 1C8
Shally Shi
Sales Representative, Dolphin Realty Inc
English, Mandarin
Residential ResaleProperty ManagementPre Construction
Mortgage Information
Estimated Payment
$0 Principal and Interest
 Walk Score for 55 Glengarry Avenue
Walk Score for 55 Glengarry Avenue

Book a Showing
Tour this home with Shally
Frequently Asked Questions
Can't find what you're looking for? Contact our support team for more information.
See the Latest Listings by Cities
1500+ home for sale in Ontario

Looking for Your Perfect Home?
Let us help you find the perfect home that matches your lifestyle
