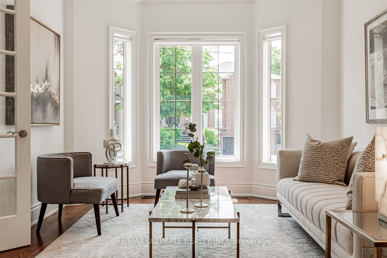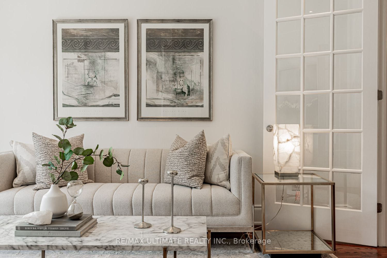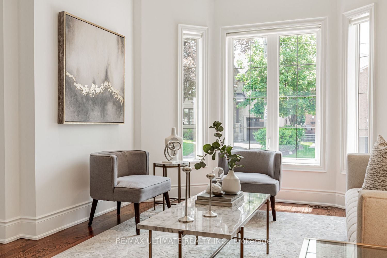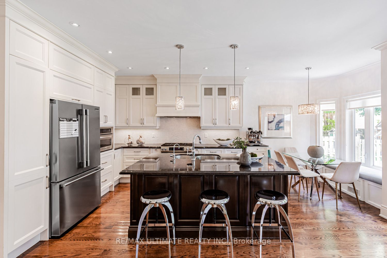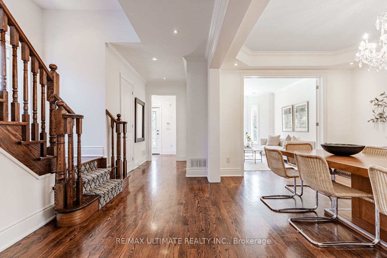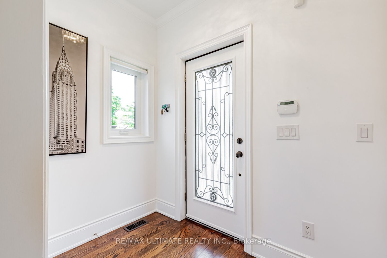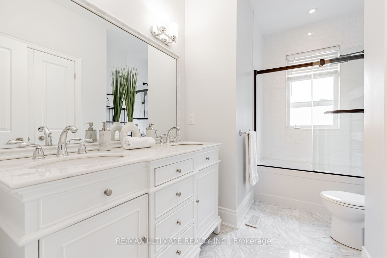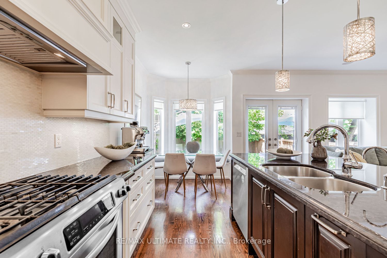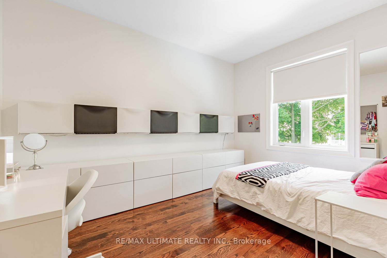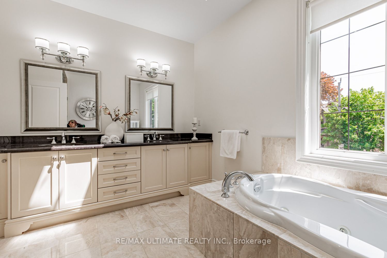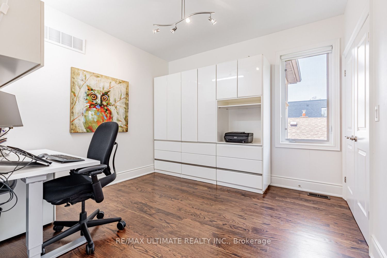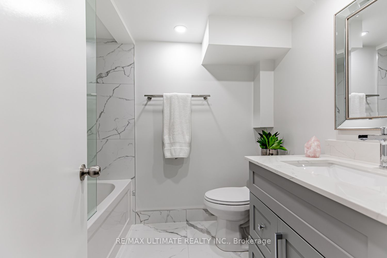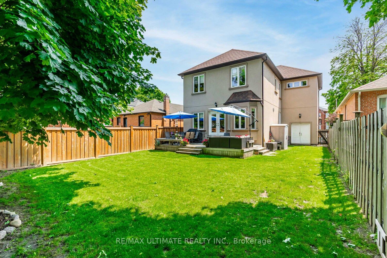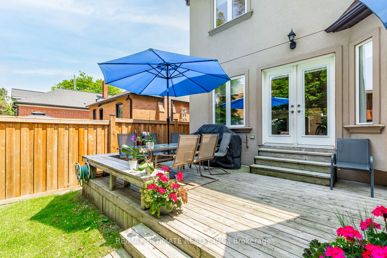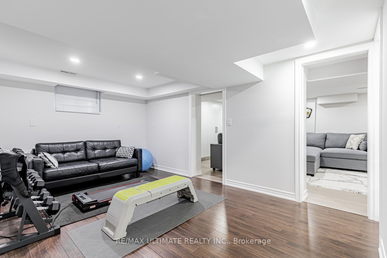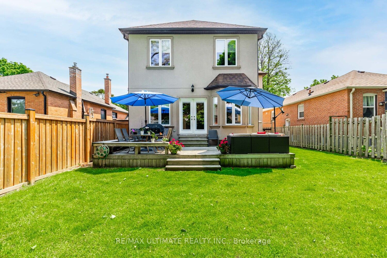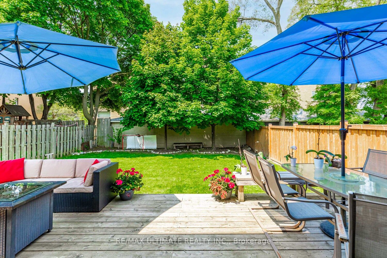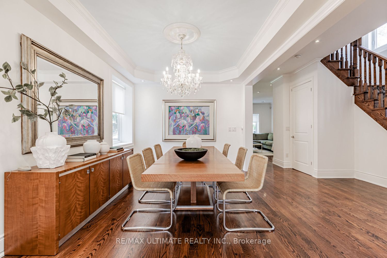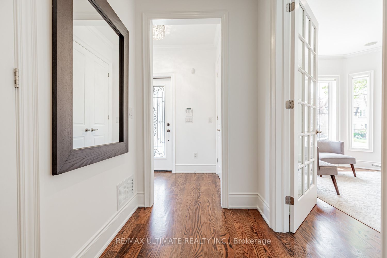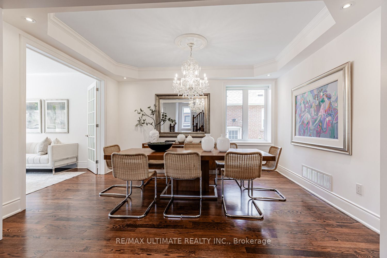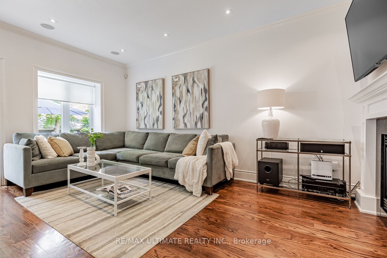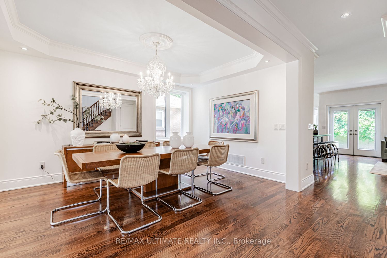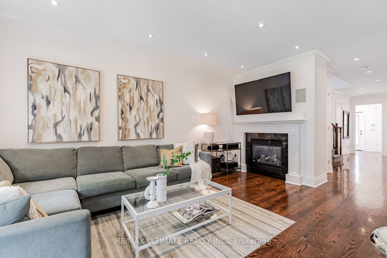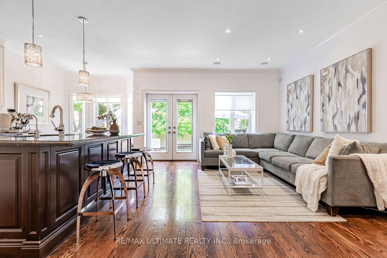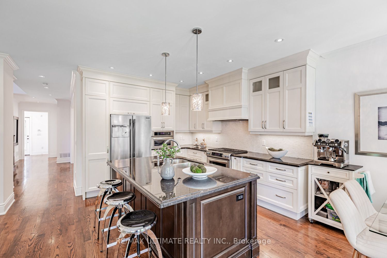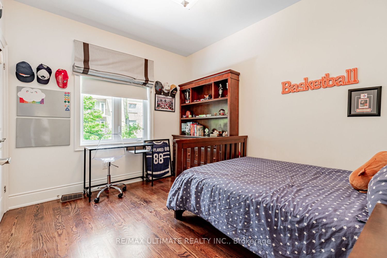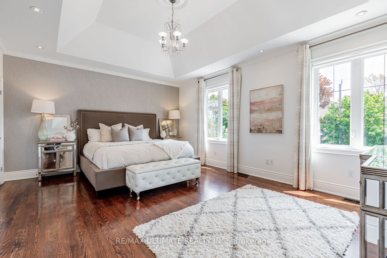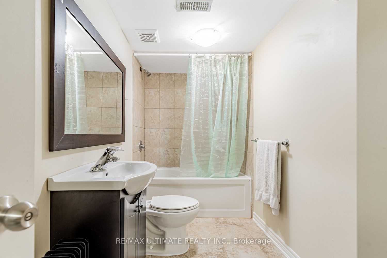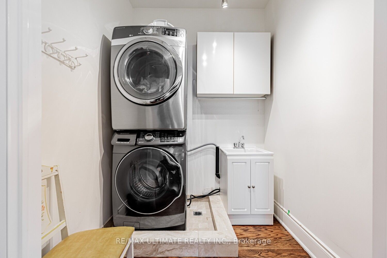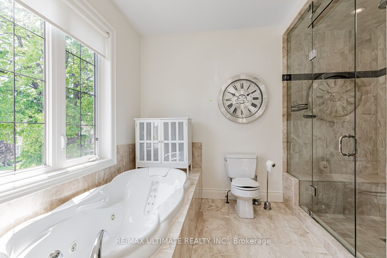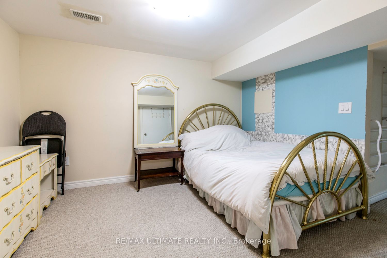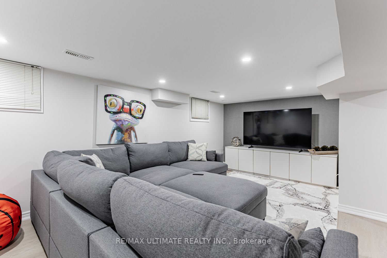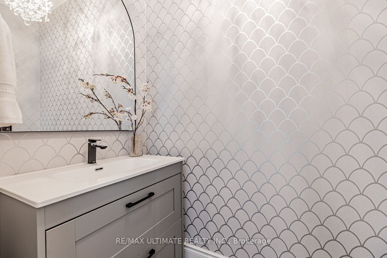
$2,498,000
Est. Payment
$9,541/mo*
*Based on 20% down, 4% interest, 30-year term
Listed by RE/MAX ULTIMATE REALTY INC.
Detached•MLS #C12196343•Sold Conditional
Price comparison with similar homes in Toronto C04
Compared to 37 similar homes
-39.8% Lower↓
Market Avg. of (37 similar homes)
$4,149,803
Note * Price comparison is based on the similar properties listed in the area and may not be accurate. Consult licences real estate agent for accurate comparison
Room Details
| Room | Features | Level |
|---|---|---|
Living Room 4.32 × 3.68 m | Bay WindowHardwood FloorCombined w/Dining | Main |
Dining Room 4.34 × 3.12 m | French DoorsCoffered Ceiling(s)Window | Main |
Kitchen 3.71 × 2.92 m | Open ConceptStainless Steel ApplWalk-Out | Main |
Primary Bedroom 4.47 × 5.79 m | 7 Pc EnsuiteWalk-In Closet(s)Vaulted Ceiling(s) | Second |
Bedroom 2 3.48 × 3.35 m | Double ClosetWindowHardwood Floor | Second |
Bedroom 3 3.91 × 2.97 m | Picture WindowDouble ClosetHardwood Floor | Second |
Client Remarks
A warm and inviting custom built family home in Bedford Park. This home is deceptively larger than it appears. Features of this 4 + 1 bedroom home includes high ceilings on the first & second floors, ample natural light from many windows, stained Oak hardwood flooring, crown mouldings, and a CAMEO Kitchen which is open concept with an eat-in breakfast area & family room with a gas fireplace. The master suite is spacious with vaulted ceiling, a beautiful 7pc marble ensuite bathroom with a Maax jacuzzi soaker tub, a large glass enclosed shower, and a double vanity. There is also a large walk-in closet & another double closet. There are 3 other spacious bedrooms & a walk-in laundry room with stacked washer & dryer plus a laundry tub. The lower level boasts another laundry room with a washer & dryer and laundry tub, a nanny suite with an ensuite bathroom & two other main rooms for whatever purpose your family needs. Currently it is used as an exercise room & large recreation room. There is also another 5pc bathroom. The lower level has also been roughed-in with plumbing & electrical if required. The fully fenced back yard boasts a beautiful large deck which is great for entertaining & has a gas hook-up for a BBQ. The back yard is also a great space for children & pets to play in. This is truly a place to call.HOME! Public Open House Saturday and Sunday, June 14 and June 15, 2 pm - 4 pm.
About This Property
54 Burncrest Drive, Toronto C04, M5M 2Z5
Home Overview
Basic Information
Walk around the neighborhood
54 Burncrest Drive, Toronto C04, M5M 2Z5
Shally Shi
Sales Representative, Dolphin Realty Inc
English, Mandarin
Residential ResaleProperty ManagementPre Construction
Mortgage Information
Estimated Payment
$0 Principal and Interest
 Walk Score for 54 Burncrest Drive
Walk Score for 54 Burncrest Drive

Book a Showing
Tour this home with Shally
Frequently Asked Questions
Can't find what you're looking for? Contact our support team for more information.
See the Latest Listings by Cities
1500+ home for sale in Ontario

Looking for Your Perfect Home?
Let us help you find the perfect home that matches your lifestyle
