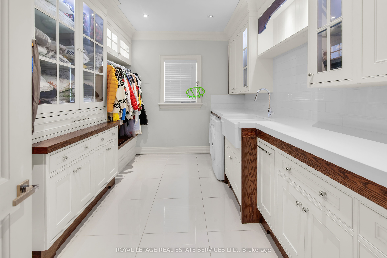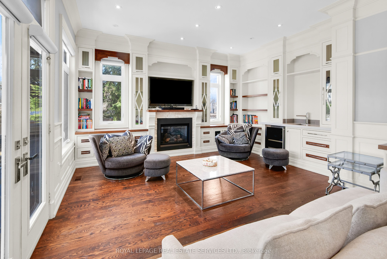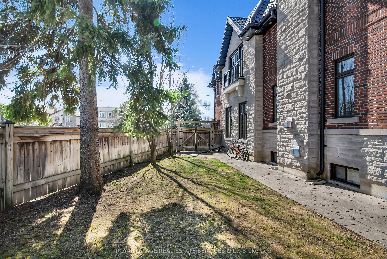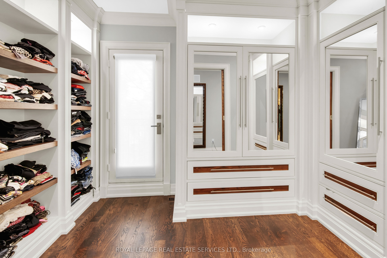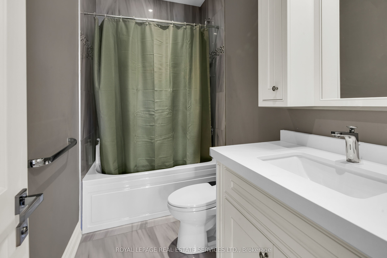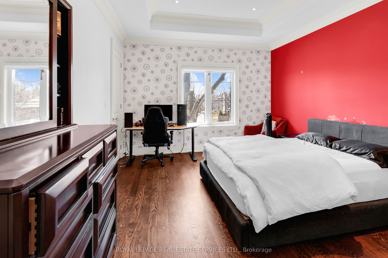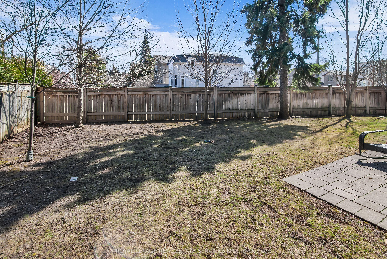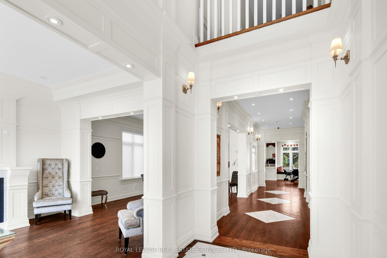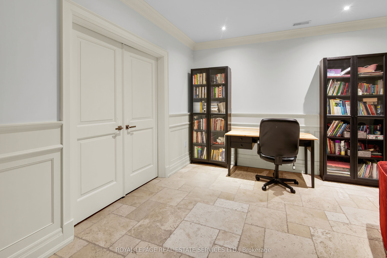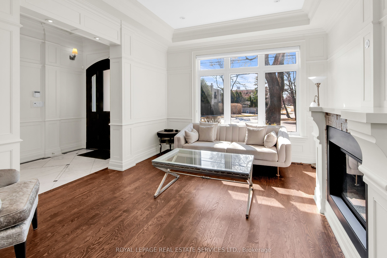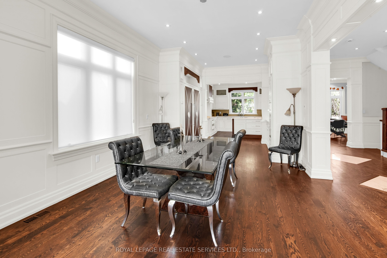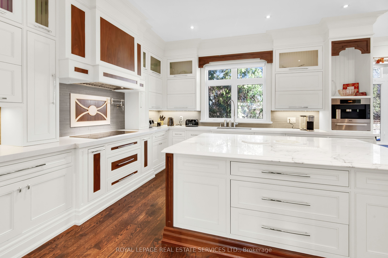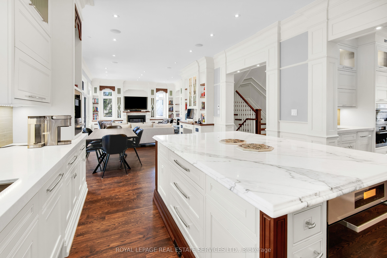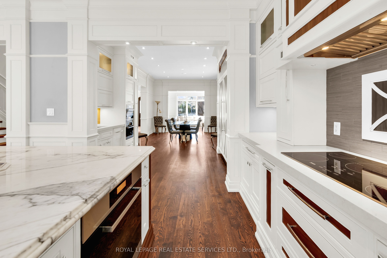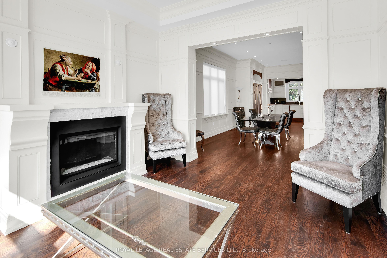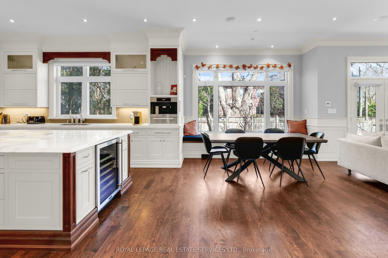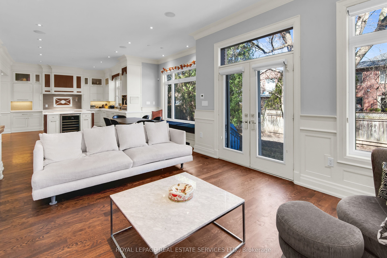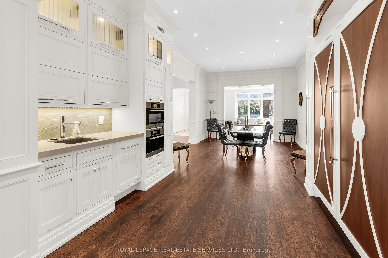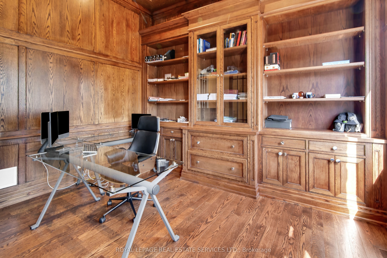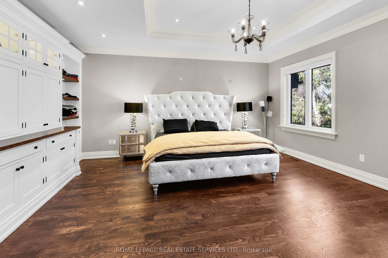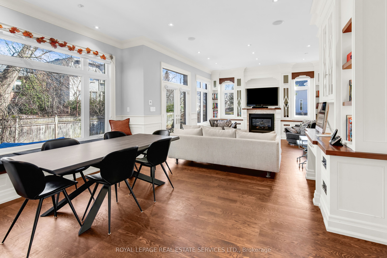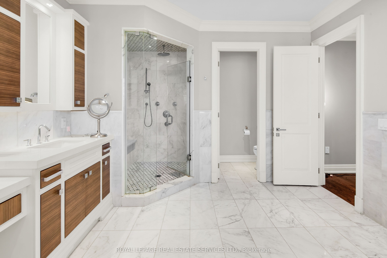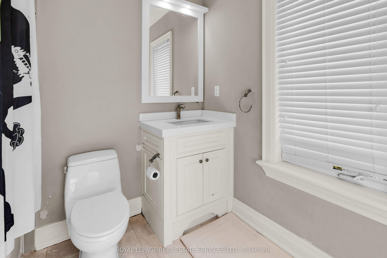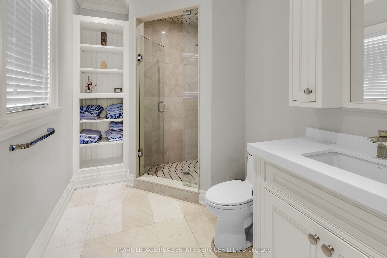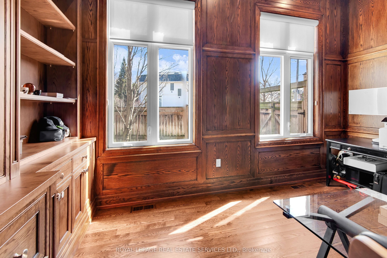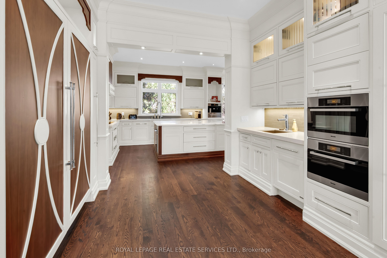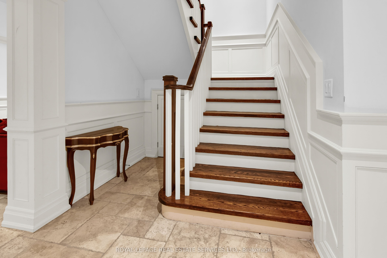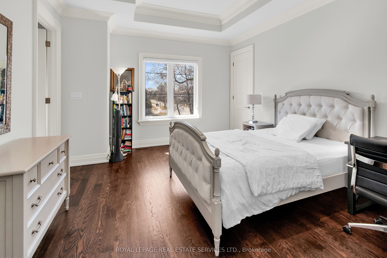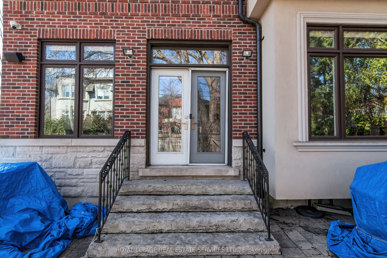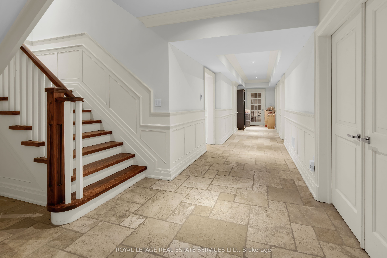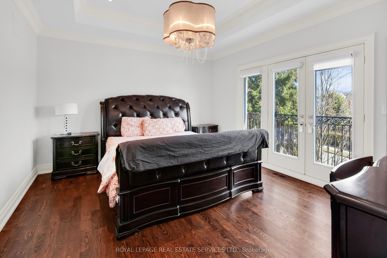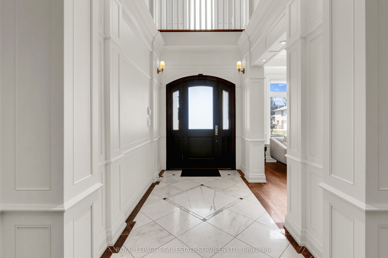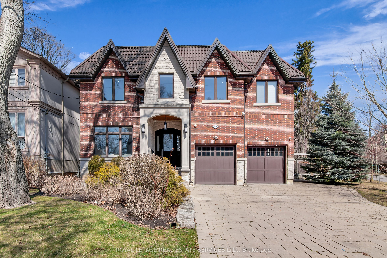
$15,000 /mo
Listed by ROYAL LEPAGE REAL ESTATE SERVICES LTD.
Detached•MLS #C12075580•New
Room Details
| Room | Features | Level |
|---|---|---|
Living Room 4.3 × 3.76 m | Gas FireplaceHardwood FloorCombined w/Dining | Main |
Dining Room 3.91 × 3.76 m | Hardwood FloorPot LightsCombined w/Kitchen | Main |
Kitchen 7.5 × 4.63 m | Centre IslandStainless Steel ApplHardwood Floor | Main |
Primary Bedroom 9.344 × 5.36 m | Hardwood FloorWalk-In Closet(s)5 Pc Ensuite | Second |
Bedroom 2 5.89 × 3.81 m | Hardwood FloorWalk-In Closet(s)3 Pc Ensuite | Second |
Bedroom 3 4.65 × 3.98 m | Hardwood FloorWalk-In Closet(s)3 Pc Ensuite | Second |
Client Remarks
REMARKS FOR CLIENTS (2000 characters) RARELY OFFERED FOR LEASE! Welcome to this stunning, custom-designed home offering over 4600sf of refined living space in the prestigious Bedford Park Neighborhood. Thoughtfully crafted with high-end finishes and exceptional attention to detail. Bespoke designer kitchen featuring top-of-the-line stainless steel appliances, sleek cabinetry, extra large island and spacious breakfast room with is combined with a large family room. It's perfect for everyday living and stylish gatherings. This home offers expansive principal rooms, soaring ceiling and a seamless flow from room to room. Generous bedrooms each with w/i closets and spa-inspired ensuites. Located steps from top schools, shops, parks and transit.
About This Property
538 Melrose Avenue, Toronto C04, M5M 2A3
Home Overview
Basic Information
Walk around the neighborhood
538 Melrose Avenue, Toronto C04, M5M 2A3
Shally Shi
Sales Representative, Dolphin Realty Inc
English, Mandarin
Residential ResaleProperty ManagementPre Construction
 Walk Score for 538 Melrose Avenue
Walk Score for 538 Melrose Avenue

Book a Showing
Tour this home with Shally
Frequently Asked Questions
Can't find what you're looking for? Contact our support team for more information.
See the Latest Listings by Cities
1500+ home for sale in Ontario

Looking for Your Perfect Home?
Let us help you find the perfect home that matches your lifestyle
