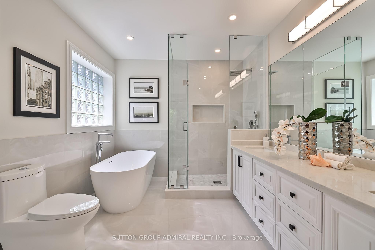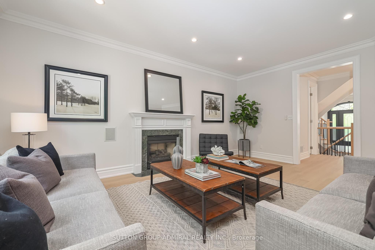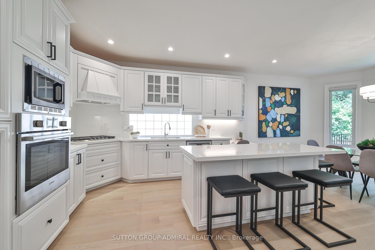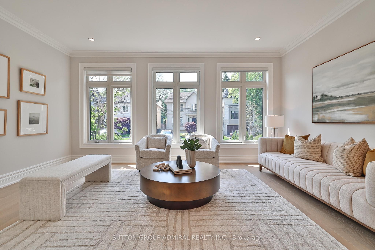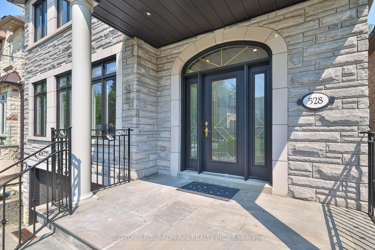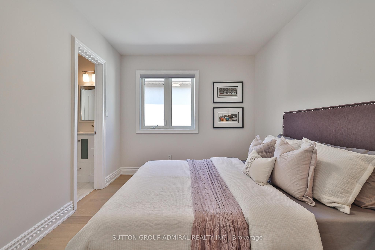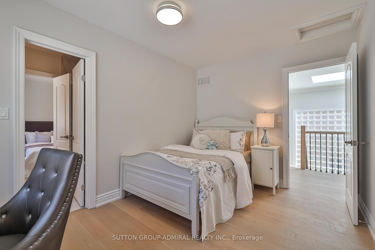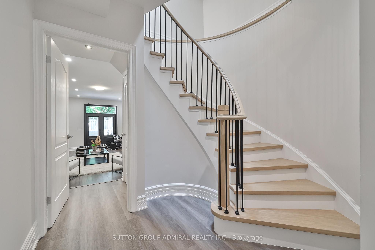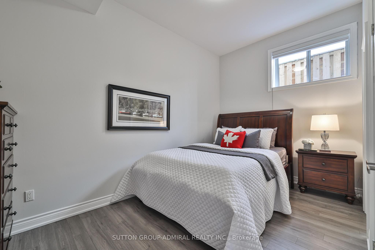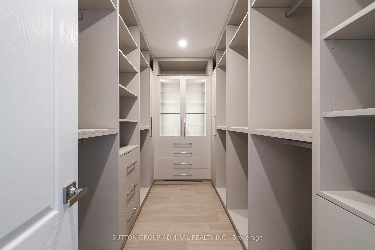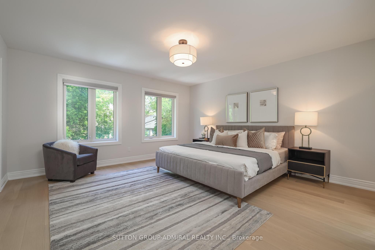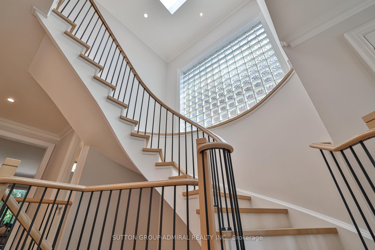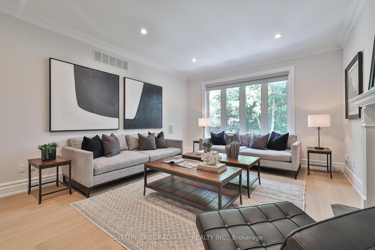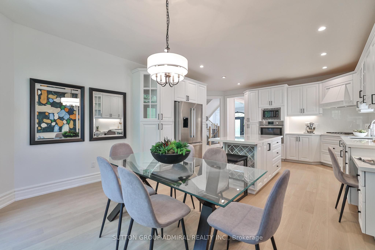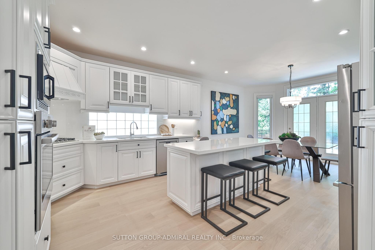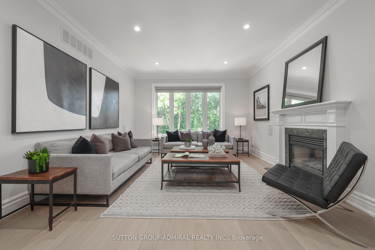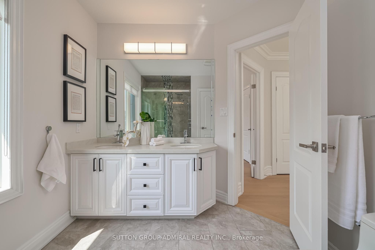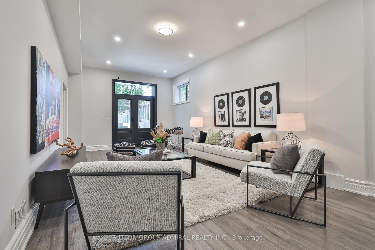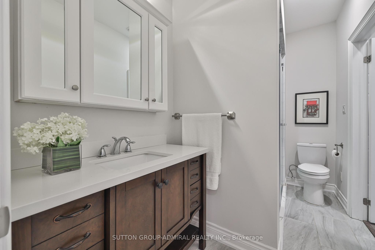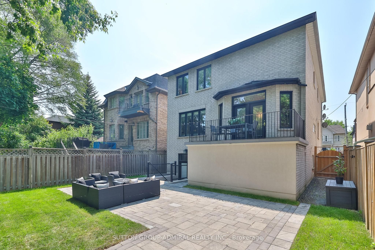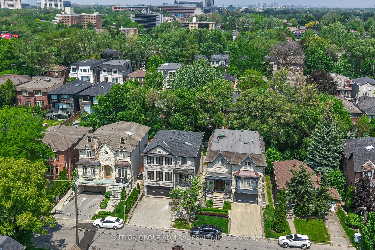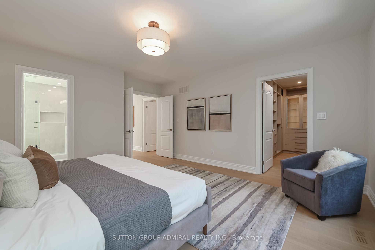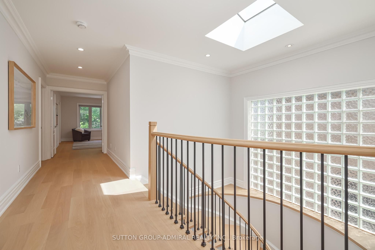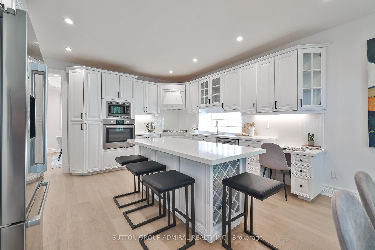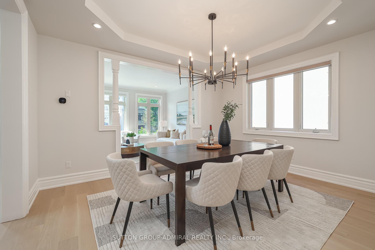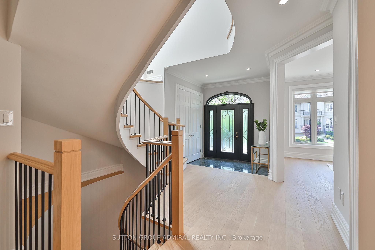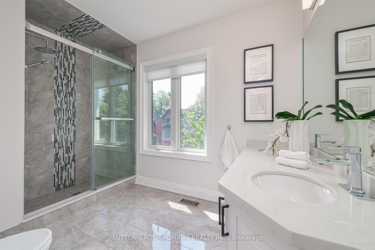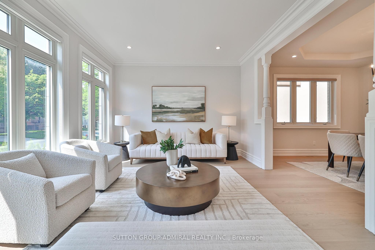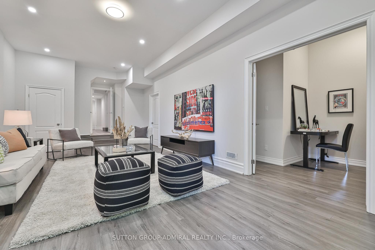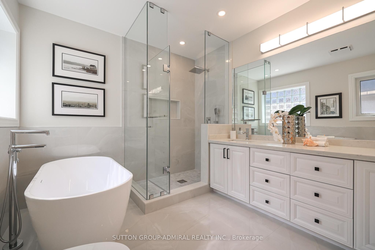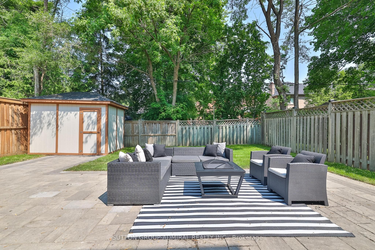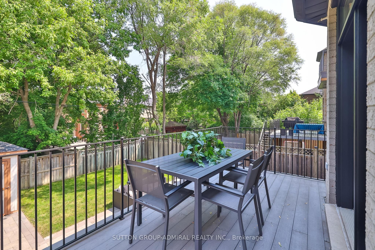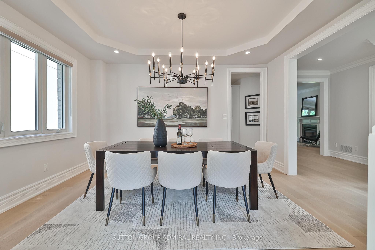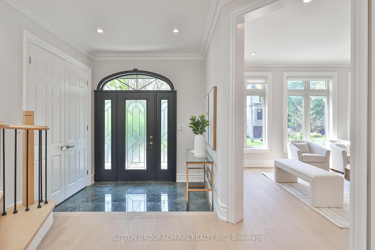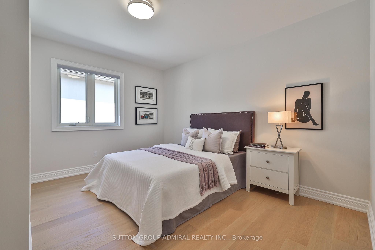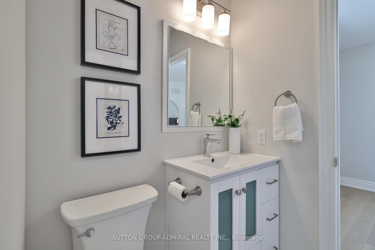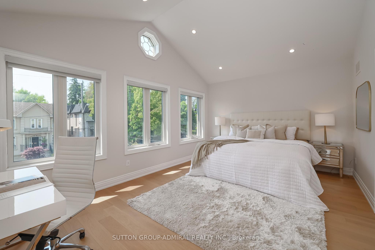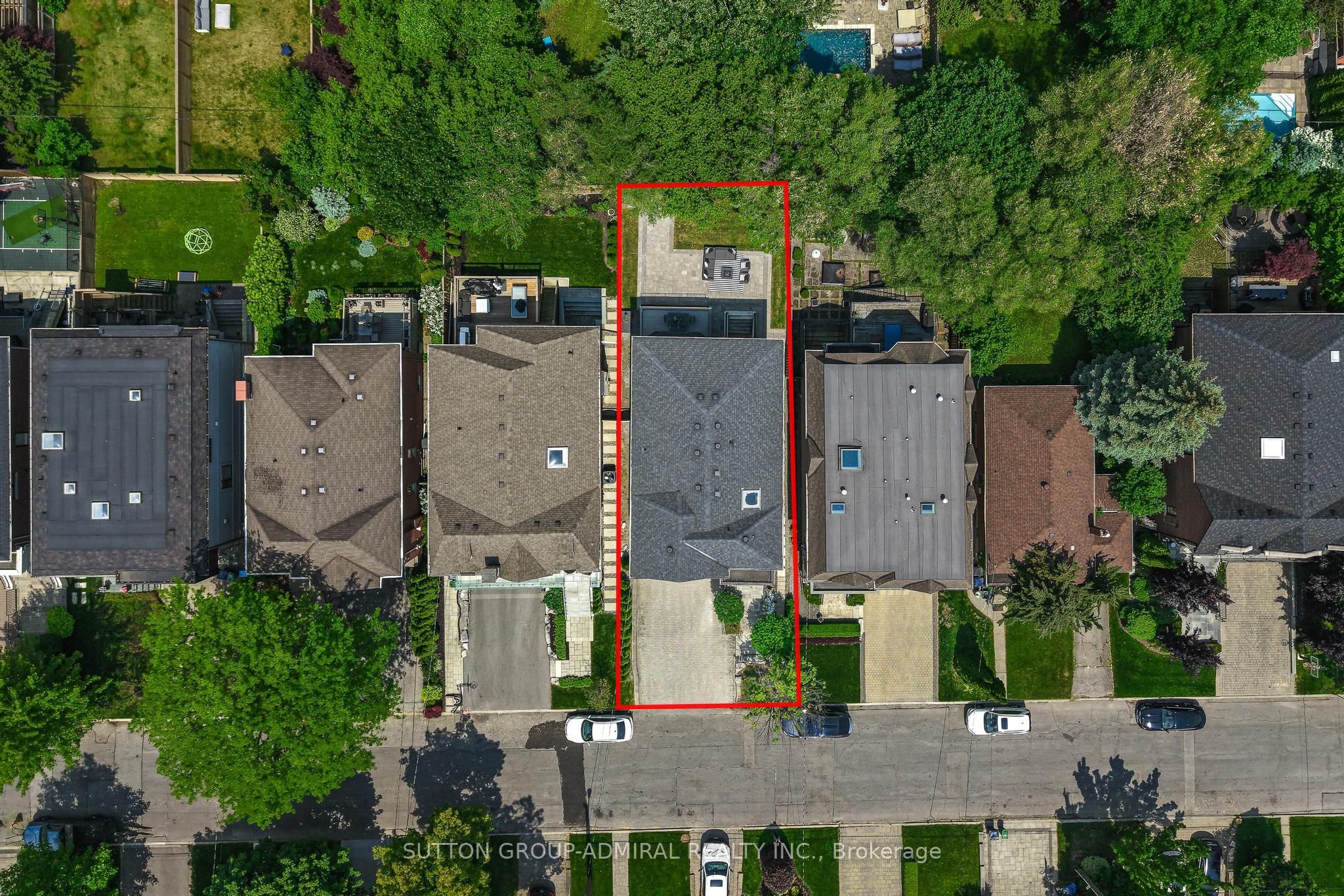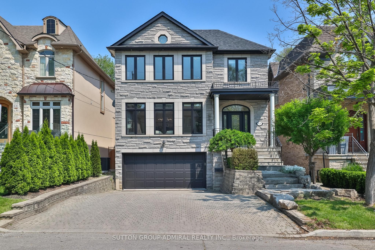
$2,999,000
Est. Payment
$11,454/mo*
*Based on 20% down, 4% interest, 30-year term
Detached•MLS #C12197809•Sold
Price comparison with similar homes in Toronto C04
Compared to 32 similar homes
-31.0% Lower↓
Market Avg. of (32 similar homes)
$4,345,556
Note * Price comparison is based on the similar properties listed in the area and may not be accurate. Consult licences real estate agent for accurate comparison
Room Details
| Room | Features | Level |
|---|---|---|
Living Room 17 × 12 m | Large WindowHardwood Floor | Main |
Dining Room 14.3 × 12 m | Large WindowHardwood Floor | Main |
Bedroom 2 13 × 12 m | Hardwood FloorWalk-In Closet(s)Large Window | Second |
Bedroom 3 13 × 12 m | Large WindowLarge ClosetHardwood Floor | Second |
Bedroom 4 17 × 12 m | Hardwood FloorLarge ClosetLarge Window | Second |
Bedroom 5 | LaminateAbove Grade Window | Basement |
Client Remarks
Nestled away from the hustle and bustle is this impeccably maintained and thoughtfully renovated residence offering a rare blend of elegance, comfort, and modern convenience. A series of sophisticated upgrades spanning from 2017 to 2025 elevate this home to an exceptional standard. In 2017, the second floor was enhanced with the addition of a new washroom and a full renovation of the guest bath, offering both functionality and refinement. The transformation continued in 2019 with a fully finished basement, designed as a versatile 1+1 suite featuring its own washroom and a newly constructed private walk-up entrance. Huge storage spaces that can be serve multiple purposes, the dedicated office space could be reimagined as a full kitchen, ideal for multi-generational living or income potential. Significant updates in 2022 include new appliances, refrigerator, oven, microwave washer/dryer and updated curtains throughout. In 2024, a new heat pump/AC unit and hot water tank were installed, ensuring year-round comfort and energy efficiency. The pinnacle of luxury was achieved in 2025 with a complete renovation of the primary ensuite, the addition of a custom built-in closet, full replacement of all interior flooring and staircases, an upgraded kitchen, with new flooring, new countertops, sink, and stove top, as well as and a fresh coat of designer paint throughout. Further enhancements include newly stoned and regraded backyard, repainted shed and railings, new lighting fixtures throughout including striking new pieces in the dining room and kitchen.
About This Property
528 Douglas Avenue, Toronto C04, M5M 1H5
Home Overview
Basic Information
Walk around the neighborhood
528 Douglas Avenue, Toronto C04, M5M 1H5
Shally Shi
Sales Representative, Dolphin Realty Inc
English, Mandarin
Residential ResaleProperty ManagementPre Construction
Mortgage Information
Estimated Payment
$0 Principal and Interest
 Walk Score for 528 Douglas Avenue
Walk Score for 528 Douglas Avenue

Book a Showing
Tour this home with Shally
Frequently Asked Questions
Can't find what you're looking for? Contact our support team for more information.
See the Latest Listings by Cities
1500+ home for sale in Ontario

Looking for Your Perfect Home?
Let us help you find the perfect home that matches your lifestyle
