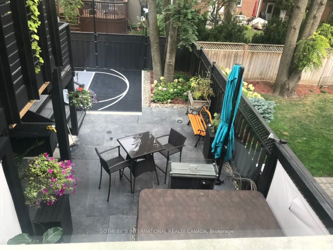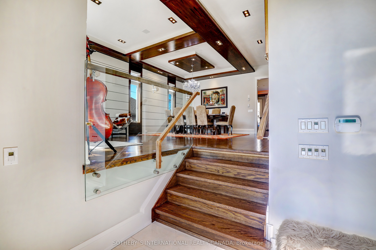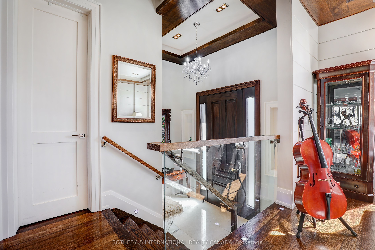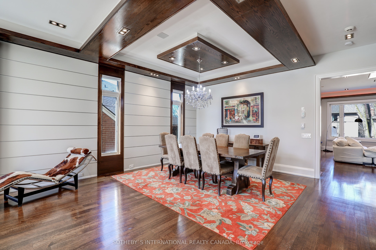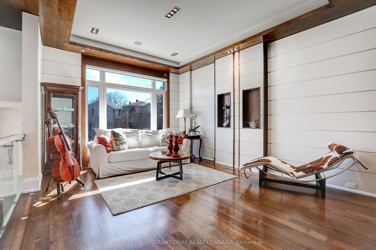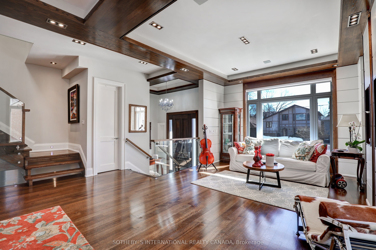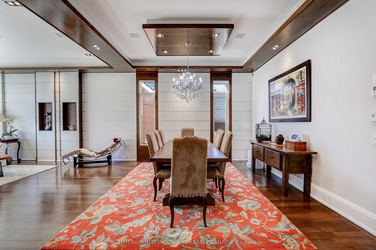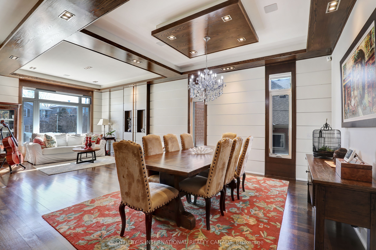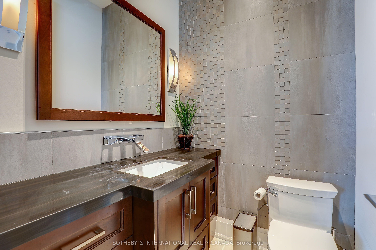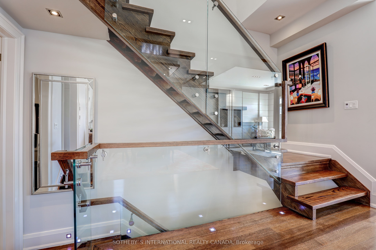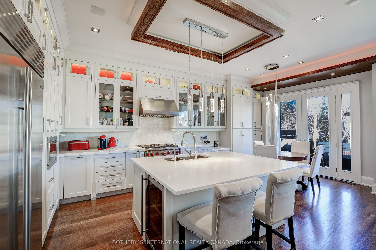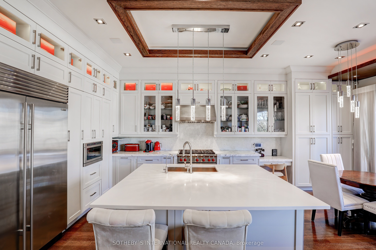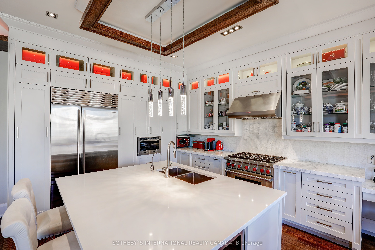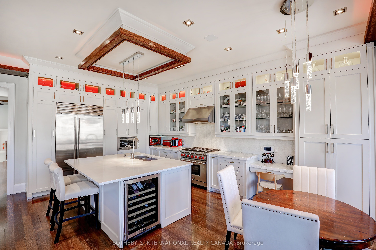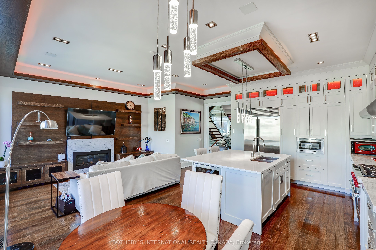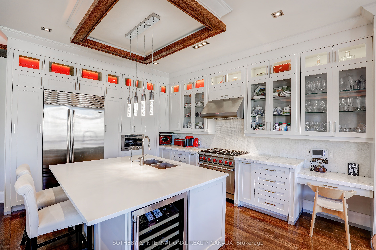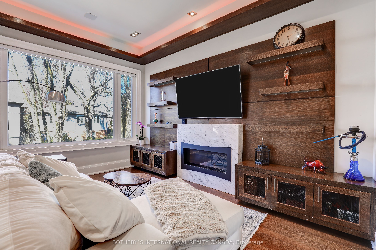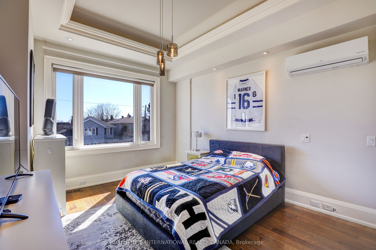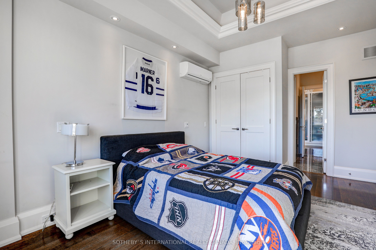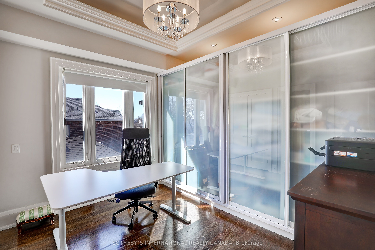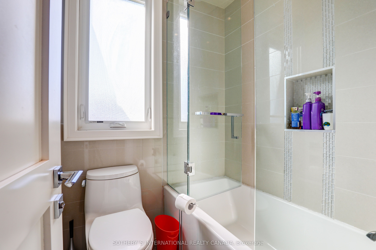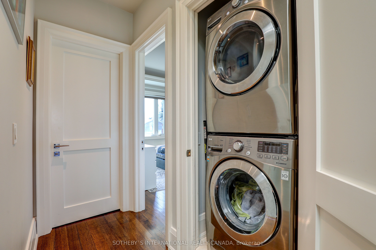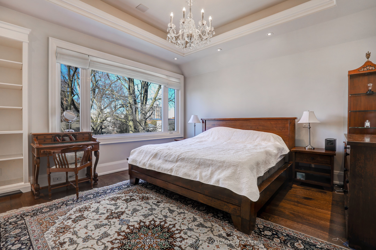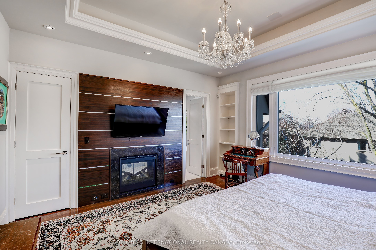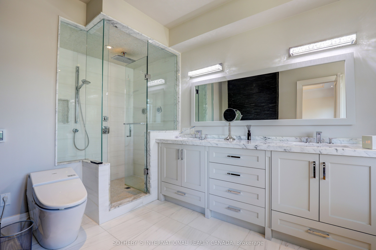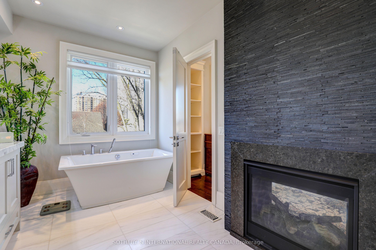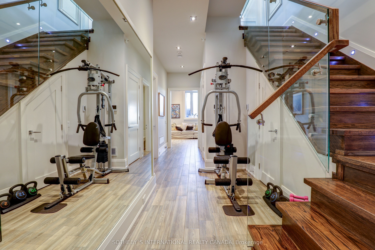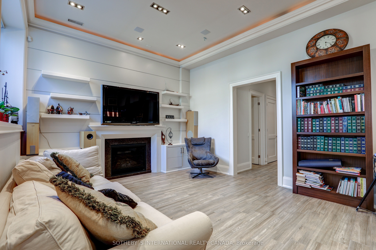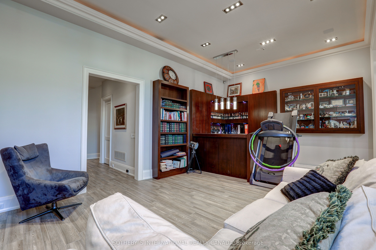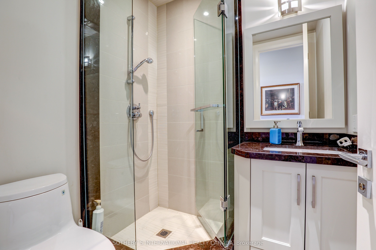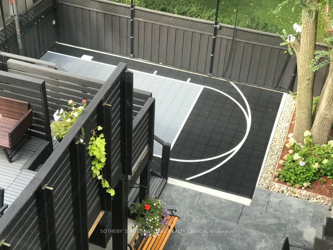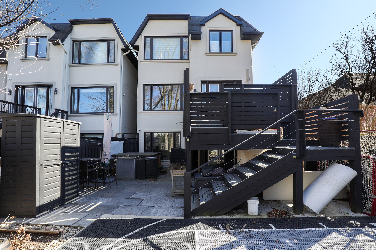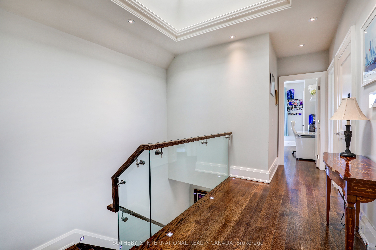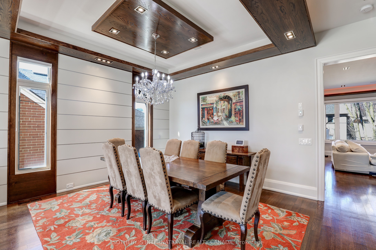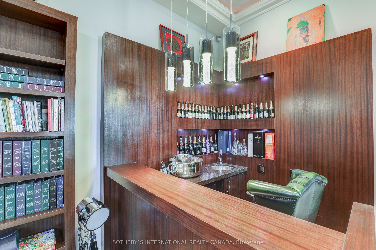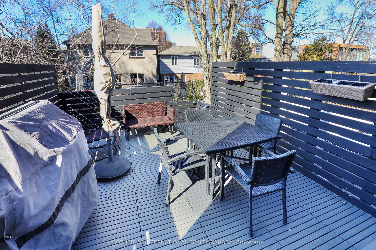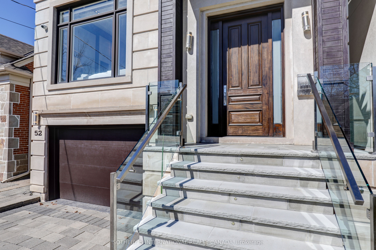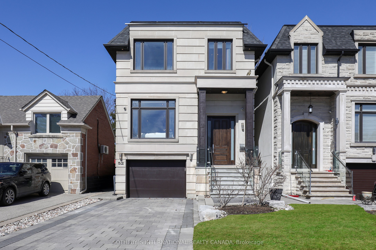
$2,998,000
Est. Payment
$11,450/mo*
*Based on 20% down, 4% interest, 30-year term
Listed by SOTHEBY`S INTERNATIONAL REALTY CANADA
Detached•MLS #C12026707•New
Price comparison with similar homes in Toronto C04
Compared to 28 similar homes
-30.9% Lower↓
Market Avg. of (28 similar homes)
$4,337,100
Note * Price comparison is based on the similar properties listed in the area and may not be accurate. Consult licences real estate agent for accurate comparison
Room Details
| Room | Features | Level |
|---|---|---|
Living Room 5.58 × 5.46 m | South ViewCoffered Ceiling(s)Hardwood Floor | Main |
Dining Room 6.09 × 3.33 m | Built-in SpeakersCombined w/LivingHardwood Floor | Main |
Kitchen 3.47 × 4.88 m | W/O To PatioEat-in KitchenCentre Island | Main |
Primary Bedroom 4.06 × 4.83 m | Gas FireplaceWalk-In Closet(s)5 Pc Ensuite | Second |
Bedroom 2 3.43 × 2.57 m | B/I ClosetWest ViewHardwood Floor | Second |
Bedroom 4 3.43 × 5.03 m | 3 Pc EnsuiteSouth ViewHardwood Floor | Second |
Client Remarks
If you are searching for convenience and luxury, 52 Carmichael could be the perfect match for you. Built in 2014, this lovely custom home comes with all the bells and whistles that you could possibly ask for including 4+1 bedrooms, 5 bathrooms, 3 gas fireplaces, ultra high-end appliances, oak hardwood throughout, coffered ceilings, interior wall paneling, built-ins, glass railings, custom accent lighting, thoughtful landscaping in the front and backyard, and so much more. The layout of this home has been extremely well planned providing nearly 3,400 sq ft of total living space perfect for a busy family life. The main floor features an open concept floor plan and dining area with a convenient 2-piece powder room and a combined family room/kitchen with easy access to a large deck/patio. The upper floor features four bedrooms (w/ closets) and a spacious primary bedroom and ensuite. The basement provides the perfect escape with nearly 900 sq ft, soaring ceilings, radiant heated floors, easy access to the garage, additional laundry room, cold storage, spare bedroom, 3-piece bath, a recreational room with a gas fireplace and a beautiful wet bar. This home is conveniently located in North Toronto's Bedford Park neighbourhood with easy access to hwy 401, local amenities along Avenue, and some of Torontos finest schools. Drop your bags and start living! Extras: Large sports (basketball) court in the backyard, hot tub, built-in speakers throughout, walk-out basement with lots of light, and upper/lower laundry space.
About This Property
52 Carmichael Avenue, Toronto C04, M5M 2W7
Home Overview
Basic Information
Walk around the neighborhood
52 Carmichael Avenue, Toronto C04, M5M 2W7
Shally Shi
Sales Representative, Dolphin Realty Inc
English, Mandarin
Residential ResaleProperty ManagementPre Construction
Mortgage Information
Estimated Payment
$0 Principal and Interest
 Walk Score for 52 Carmichael Avenue
Walk Score for 52 Carmichael Avenue

Book a Showing
Tour this home with Shally
Frequently Asked Questions
Can't find what you're looking for? Contact our support team for more information.
See the Latest Listings by Cities
1500+ home for sale in Ontario

Looking for Your Perfect Home?
Let us help you find the perfect home that matches your lifestyle
