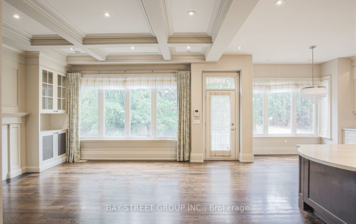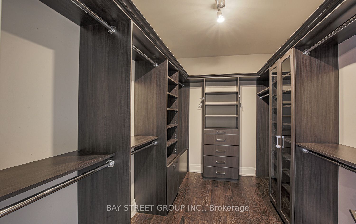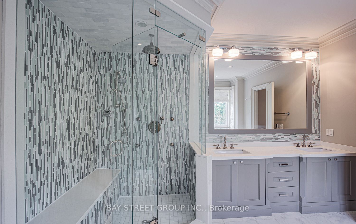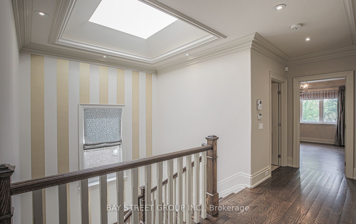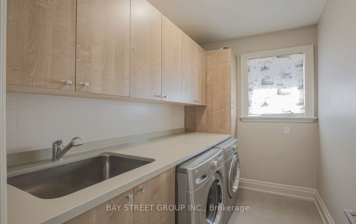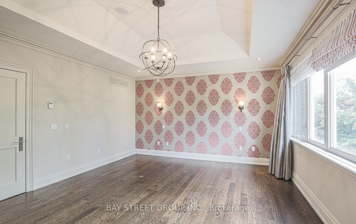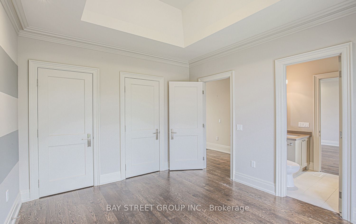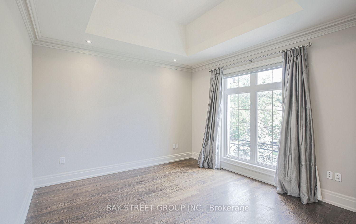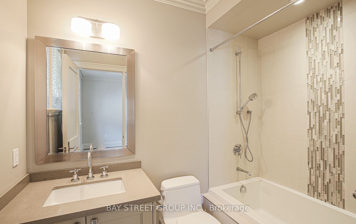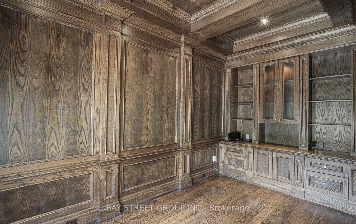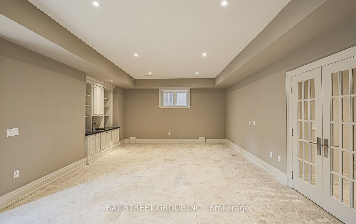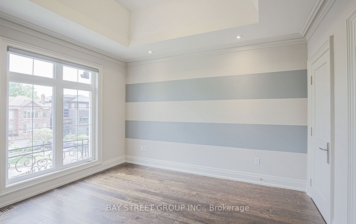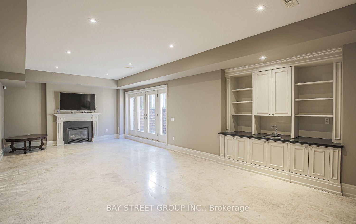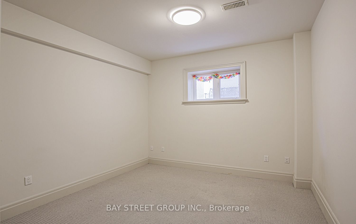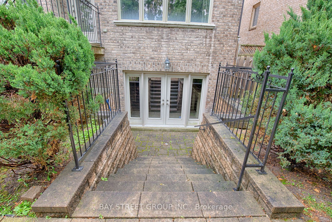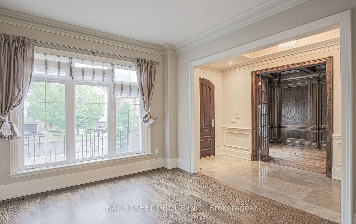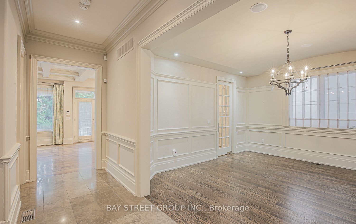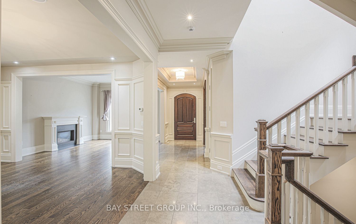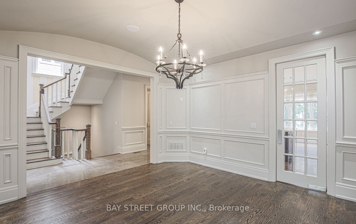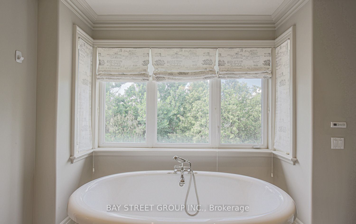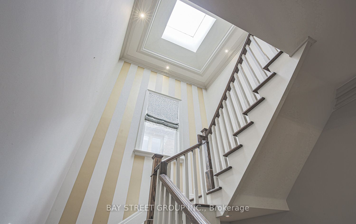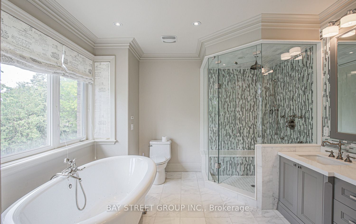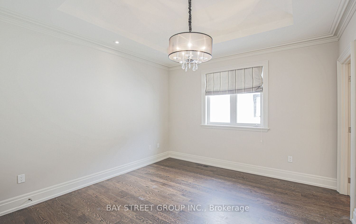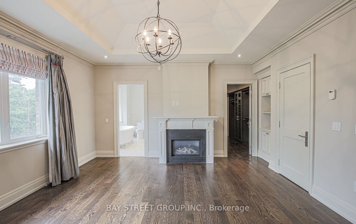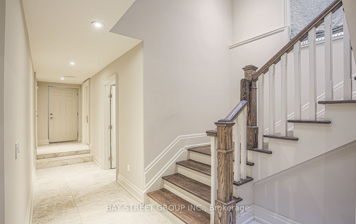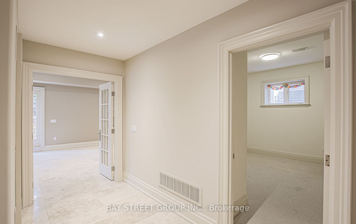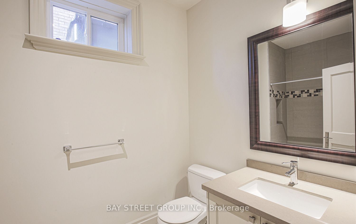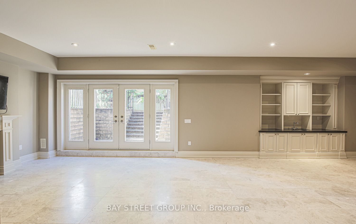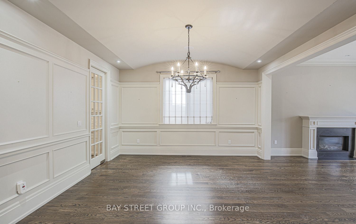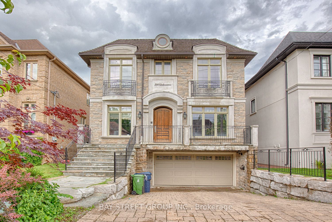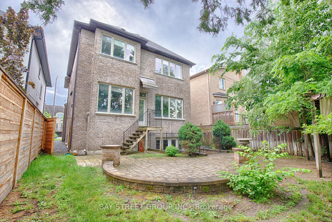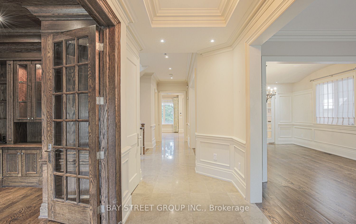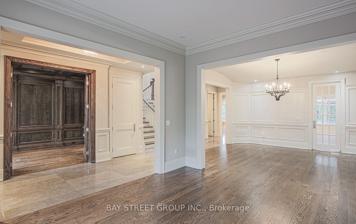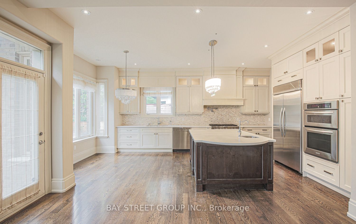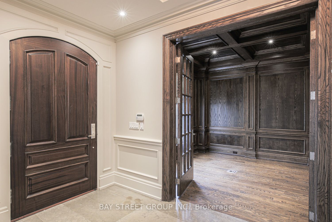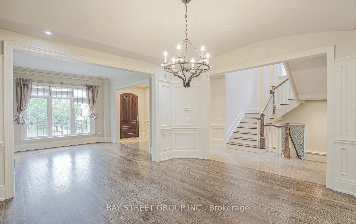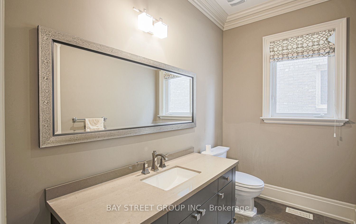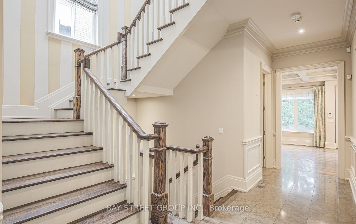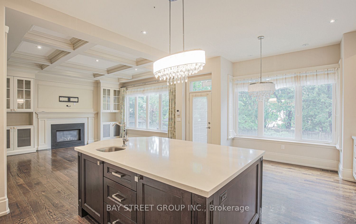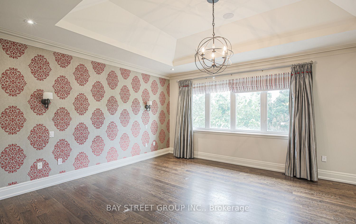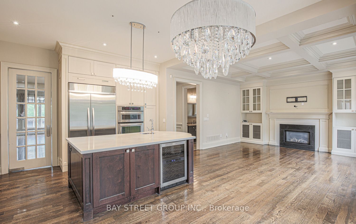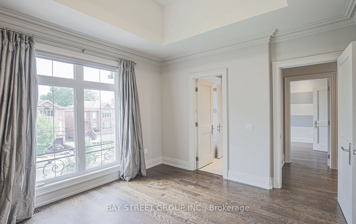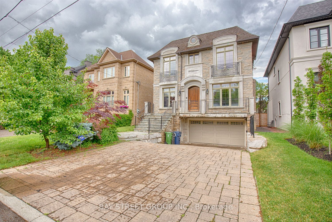
$9,913 /mo
Listed by BAY STREET GROUP INC.
Detached•MLS #C12108031•Extension
Room Details
| Room | Features | Level |
|---|---|---|
Living Room 3.62 × 4.15 m | FireplaceHardwood FloorCrown Moulding | Ground |
Dining Room 4.15 × 4.21 m | WainscotingHardwood FloorHalogen Lighting | Ground |
Kitchen 3.88 × 5.26 m | Stainless Steel ApplBreakfast AreaCustom Counter | Ground |
Primary Bedroom 4.24 × 5.21 m | 6 Pc EnsuiteWalk-In Closet(s)Fireplace | Upper |
Bedroom 2 3.51 × 3.77 m | 4 Pc EnsuiteHardwood FloorCoffered Ceiling(s) | Upper |
Bedroom 3 3.68 × 3.5 m | 4 Pc EnsuiteSemi EnsuiteCoffered Ceiling(s) | Upper |
Client Remarks
Exquisitely finished custom home located in the heart of Bedford Park. Featuring 4+1 bedrooms and soaring 10-foot ceilings on both the main and second floors. The main level offers a beautifully paneled office and a dream kitchen with an oversized island. The luxurious master retreat includes a fireplace and a spa-like 6-piece ensuite with heated floors. Additional bedrooms share a semi-ensuite with heated floors. Highlights include solid doors, built-in speakers, a high-ceiling basement, and a walk-out to the backyard.
About This Property
500 Deloraine Avenue, Toronto C04, M5M 2B8
Home Overview
Basic Information
Walk around the neighborhood
500 Deloraine Avenue, Toronto C04, M5M 2B8
Shally Shi
Sales Representative, Dolphin Realty Inc
English, Mandarin
Residential ResaleProperty ManagementPre Construction
 Walk Score for 500 Deloraine Avenue
Walk Score for 500 Deloraine Avenue

Book a Showing
Tour this home with Shally
Frequently Asked Questions
Can't find what you're looking for? Contact our support team for more information.
See the Latest Listings by Cities
1500+ home for sale in Ontario

Looking for Your Perfect Home?
Let us help you find the perfect home that matches your lifestyle
