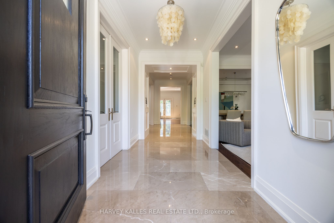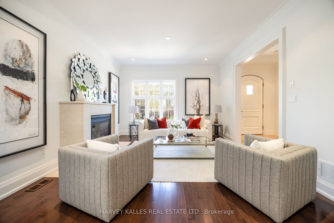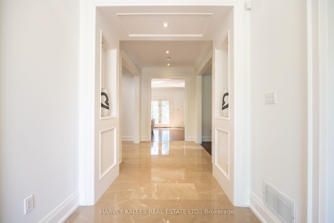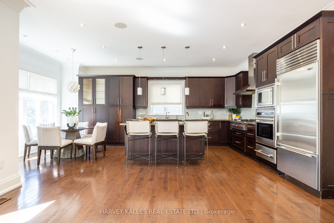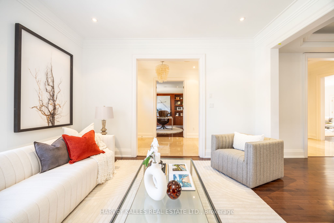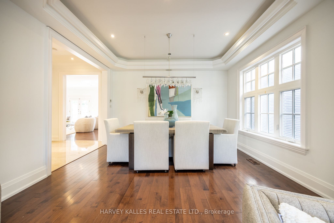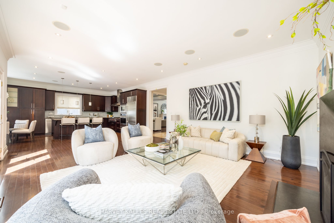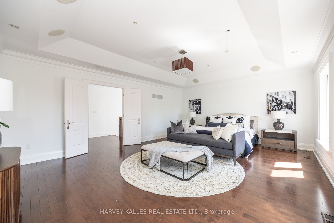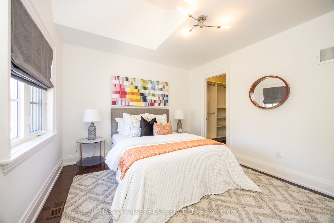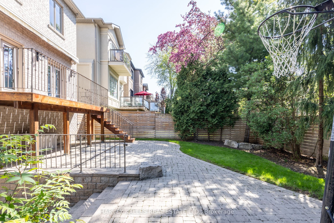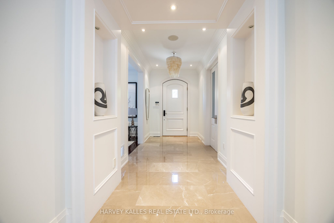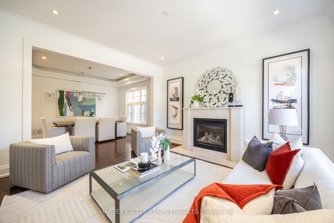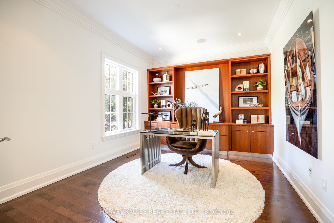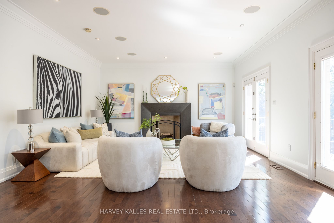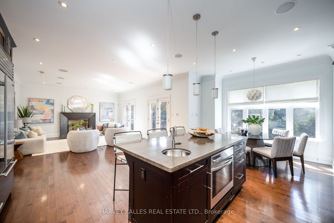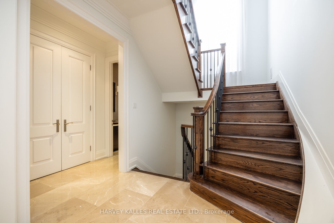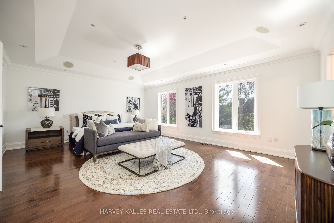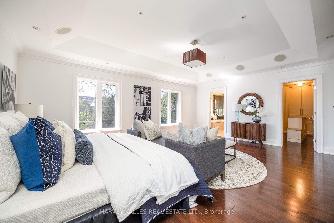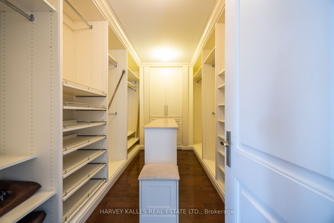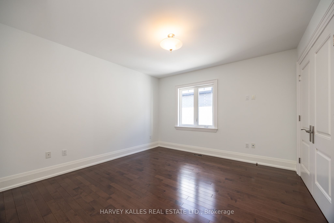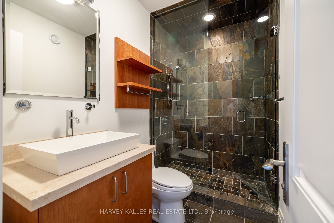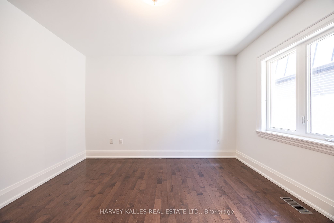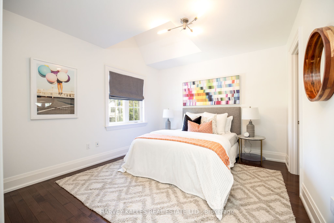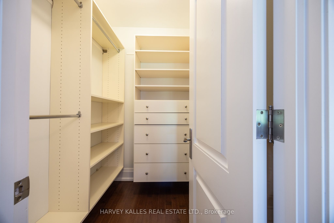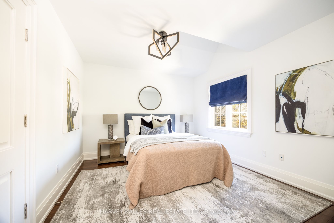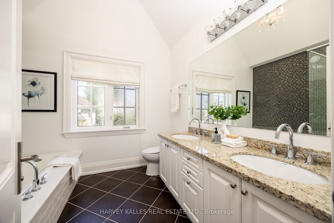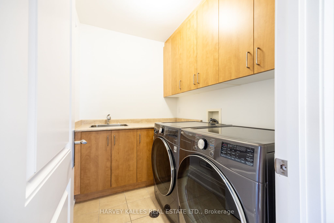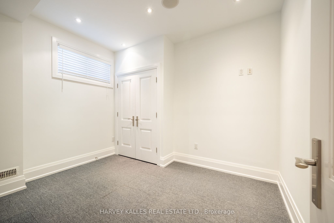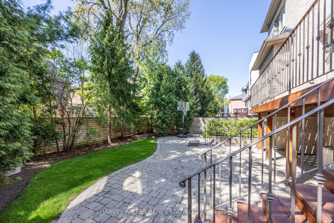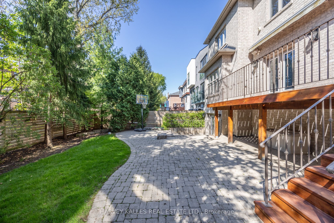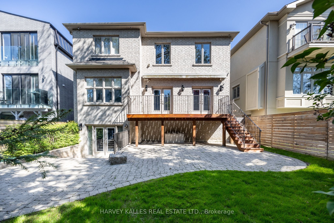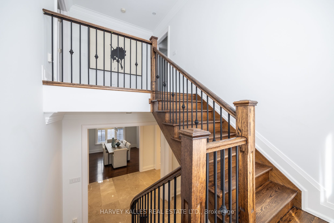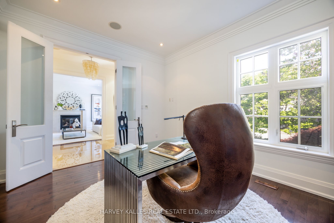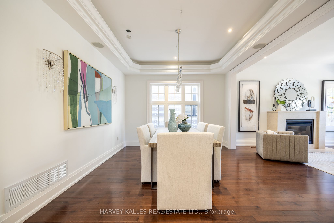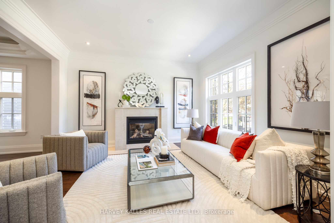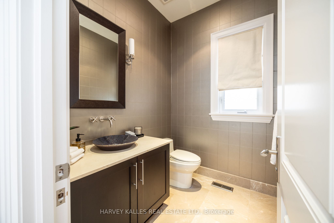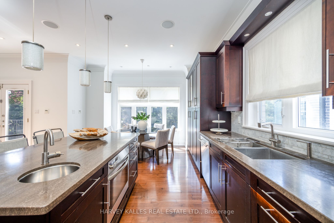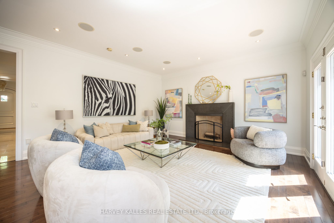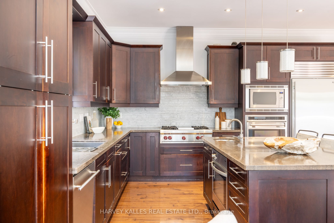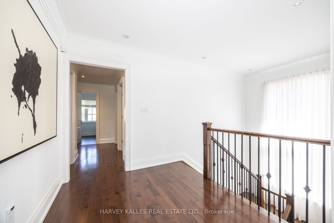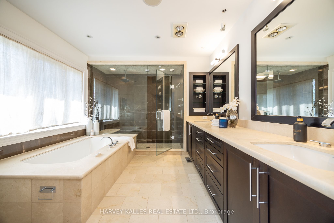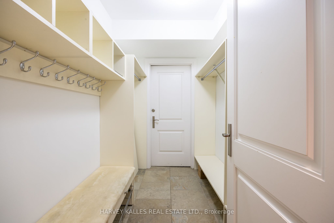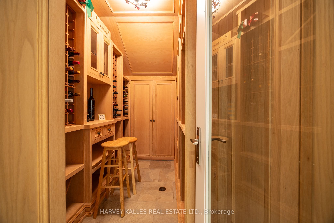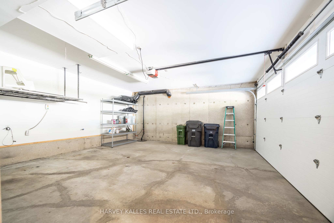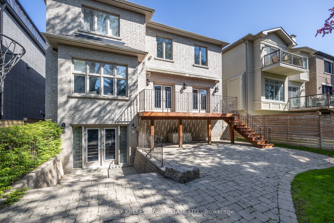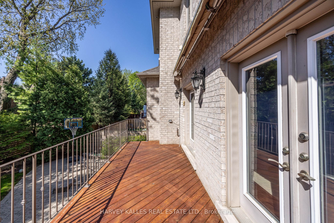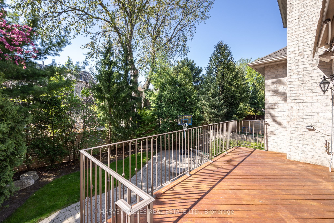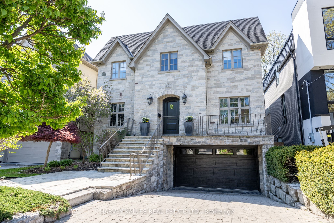
$3,695,000
Est. Payment
$14,112/mo*
*Based on 20% down, 4% interest, 30-year term
Listed by HARVEY KALLES REAL ESTATE LTD.
Detached•MLS #C12146765•New
Price comparison with similar homes in Toronto C04
Compared to 29 similar homes
-16.9% Lower↓
Market Avg. of (29 similar homes)
$4,446,993
Note * Price comparison is based on the similar properties listed in the area and may not be accurate. Consult licences real estate agent for accurate comparison
Room Details
| Room | Features | Level |
|---|---|---|
Living Room 4.27 × 4.09 m | Gas FireplacePicture WindowCombined w/Dining | Main |
Dining Room 4.09 × 3.58 m | Dropped CeilingBuilt-in SpeakersIndirect Lights | Main |
Kitchen 4.44 × 3.89 m | Stainless Steel ApplCentre IslandGranite Counters | Main |
Primary Bedroom 6.55 × 5 m | Hardwood FloorDouble DoorsWalk-In Closet(s) | Second |
Bedroom 2 3.78 × 3.71 m | Double Closet3 Pc EnsuiteDouble Closet | Second |
Bedroom 3 3.76 × 3.45 m | Hardwood FloorDouble ClosetVaulted Ceiling(s) | Second |
Client Remarks
Luxurious custom-built home for sale in Toronto's prestigious Ledbury Park neighbourhood, ideally situated on one of the areas most sought-after streets. This elegant, detached residence offers approximately 3,434 Sq. Ft. above grade plus a professionally finished walk-out basement. Set on a rare 45' wide lot, the home showcases timeless design, premium finishes, and exceptional craftsmanship throughout. The main level features spacious formal living and dining rooms, a private main floor office, and a generous open-concept family room with wood-burning fireplace, seamlessly connected to a chefs kitchen with granite countertops, custom cabinetry, and high-end stainless-steel appliances. A sun-filled breakfast area walks out to a large deck and fully fenced backyard perfect for family living and entertaining. Upstairs, the primary suite impresses with a coffered ceiling, walk-in closet with custom built-ins, and a spa-inspired 9-piece ensuite with steam shower and air jet tub. Three additional bedrooms offer ensuite or semi-ensuite access. Convenient second-floor laundry. The finished lower level features a large recreation/media room with gas fireplace, projector and screen, built-in wet bar, guest bedroom, full bathroom with steam shower, wine cellar, and ample storage. Additional highlights include a double built-in garage, snow-melt driveway, central vacuum, built-in speakers, security system, irrigation, and more. Walk to Avenue Road, top-rated private and public schools, shops, restaurants, parks, transit, and so much more.
About This Property
491 Brookdale Avenue, Toronto C04, M5M 1R8
Home Overview
Basic Information
Walk around the neighborhood
491 Brookdale Avenue, Toronto C04, M5M 1R8
Shally Shi
Sales Representative, Dolphin Realty Inc
English, Mandarin
Residential ResaleProperty ManagementPre Construction
Mortgage Information
Estimated Payment
$0 Principal and Interest
 Walk Score for 491 Brookdale Avenue
Walk Score for 491 Brookdale Avenue

Book a Showing
Tour this home with Shally
Frequently Asked Questions
Can't find what you're looking for? Contact our support team for more information.
See the Latest Listings by Cities
1500+ home for sale in Ontario

Looking for Your Perfect Home?
Let us help you find the perfect home that matches your lifestyle
