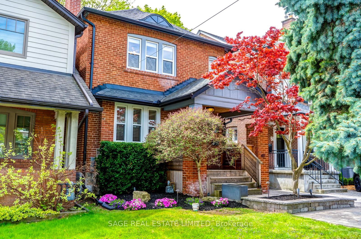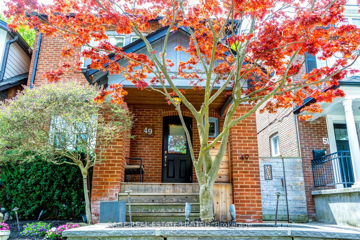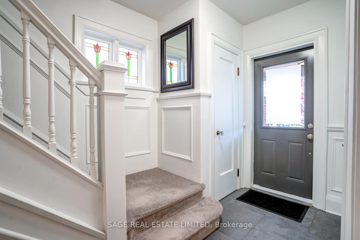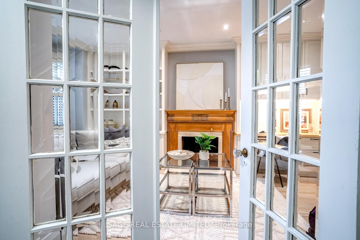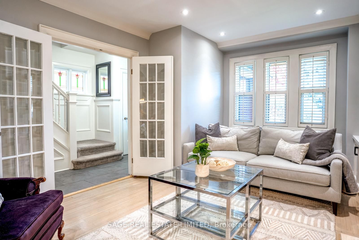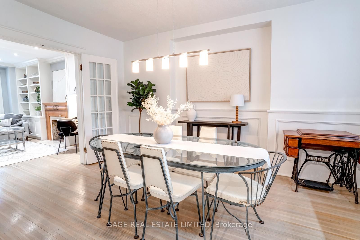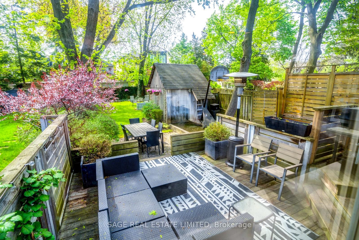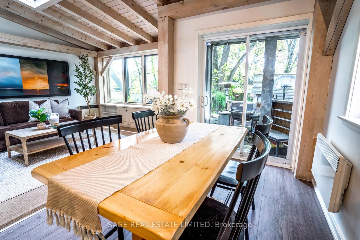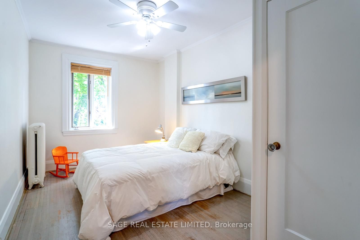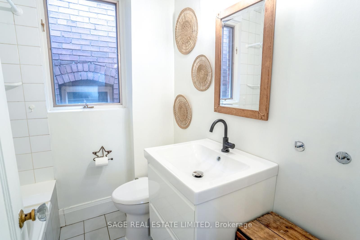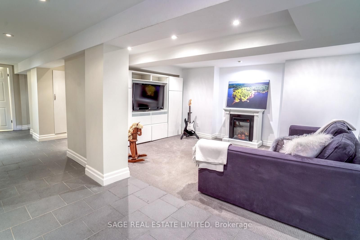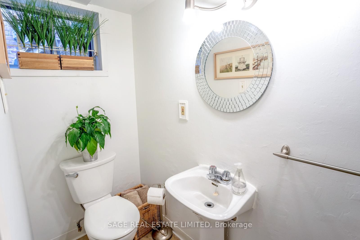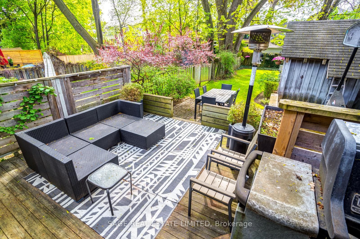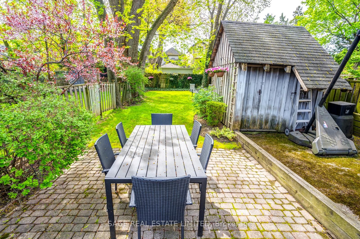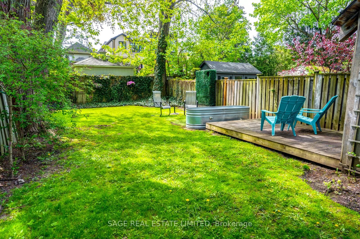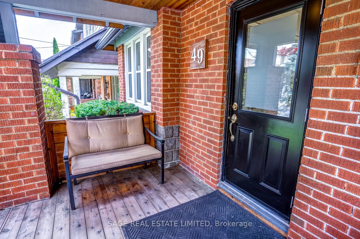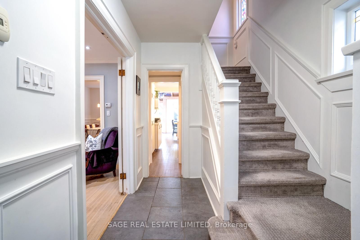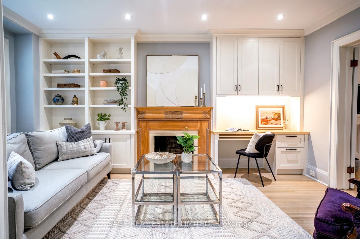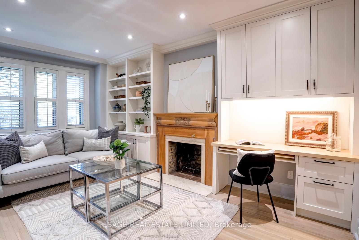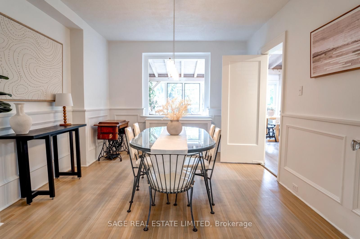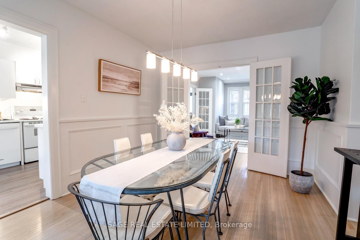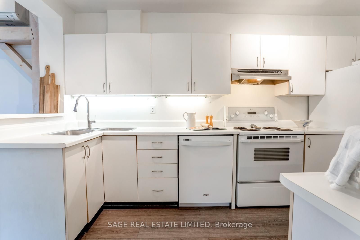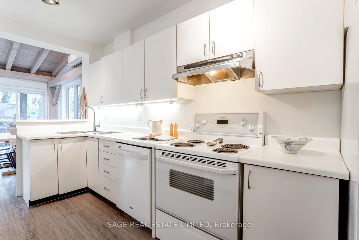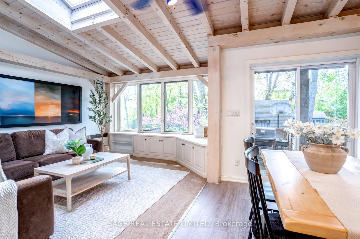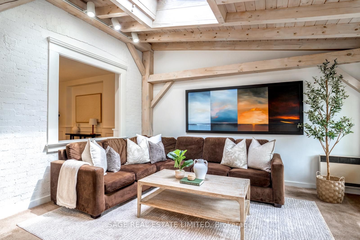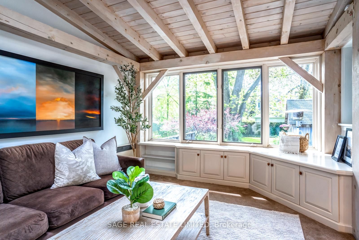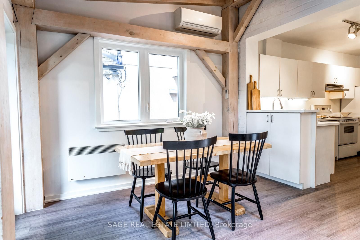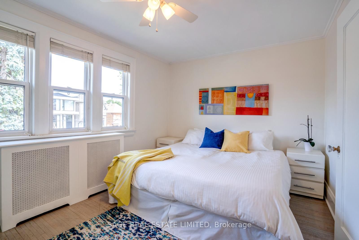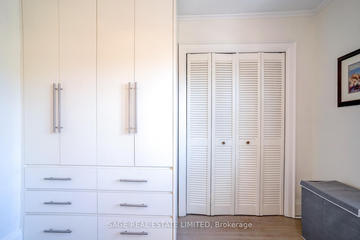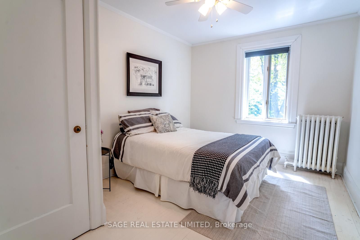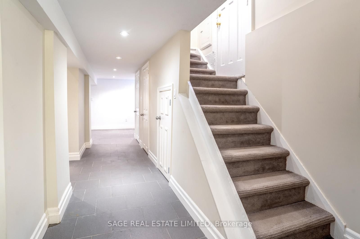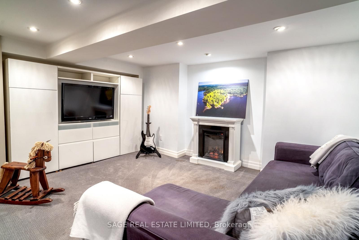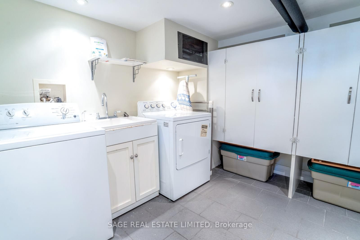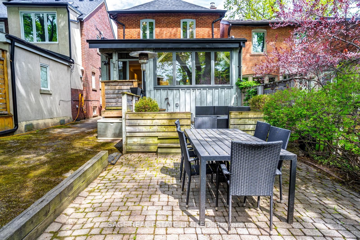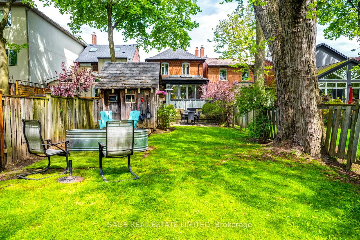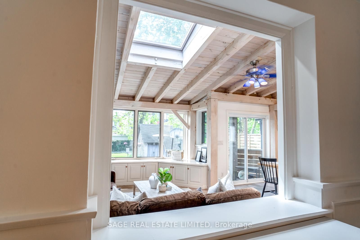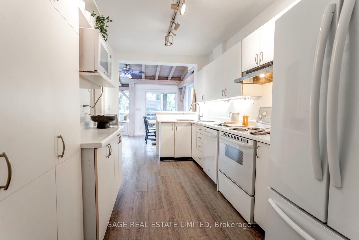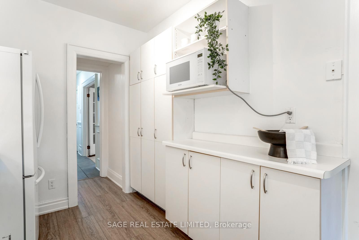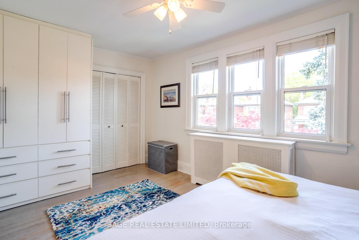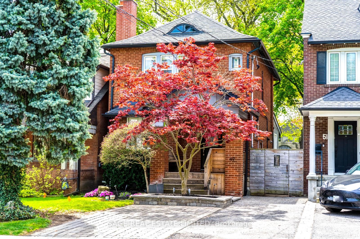
$1,850,000
Est. Payment
$7,066/mo*
*Based on 20% down, 4% interest, 30-year term
Listed by SAGE REAL ESTATE LIMITED
Detached•MLS #C12198174•New
Price comparison with similar homes in Toronto C04
Compared to 17 similar homes
13.4% Higher↑
Market Avg. of (17 similar homes)
$1,630,682
Note * Price comparison is based on the similar properties listed in the area and may not be accurate. Consult licences real estate agent for accurate comparison
Room Details
| Room | Features | Level |
|---|---|---|
Living Room 5.05 × 3.48 m | Hardwood FloorPot LightsFireplace | Ground |
Dining Room 4.27 × 3.38 m | Hardwood FloorWainscotingFrench Doors | Ground |
Kitchen 7.83 × 2.44 m | UpdatedEat-in KitchenW/O To Deck | Ground |
Primary Bedroom 4.7 × 3.07 m | Hardwood FloorB/I ClosetDouble Closet | Second |
Bedroom 2 4.27 × 2.92 m | Hardwood FloorClosetCeiling Fan(s) | Second |
Bedroom 3 4.27 × 2.64 m | Hardwood FloorClosetCeiling Fan(s) | Second |
Client Remarks
Welcome to this great detached home with its main floor family room addition! The kitchen-family room area has perfect flow. Open to one another yet separate spaces with a nice size kitchen table area in between. The family room gets tons of light and is a super comfy spot for hanging out with family & friends or relaxing on your own. And picture your morning coffee at your kitchen table with a view of your backyard. You're sure to enjoy the custom built-ins in the living room, especially the handy desk. Many people don't use their living rooms much when they have a family room so why not make it a functional space? Upstairs you'll find three good sized bedrooms and the modern bathroom with its jet flow tub. The built-in wardrobe and large double closet in the primary bedroom have plenty of space for your wardrobe. The other two bedrooms both have closets, too. There's tons of storage space in the basement, another bathroom plus a nice room you can use as a rec room for the kids, a tv room, a guest room or a home office. The front hall floor is heated so your feet will thank you every time you take your shoes or boots off in winter. There are also two front hall closets instead of the usual one. You can never have too much closet space. The backyard makes this home even more special. Can't you just picture yourself on the deck having BBQs with friends and family or hanging out alone to enjoy the peace and quiet? The 150' deep lot means you'll be farther away from your neighbours to the south and will have more privacy. And there's a nice little deck/platform behind the shed where you can practice yoga or hide from the world. All of this is on one of the best blocks in this prime North Toronto neighbourhood where you'll feel a true sense of community while being able to walk to great shops and restos, all levels of school and the subway
About This Property
49 Melrose Avenue, Toronto C04, M5M 1Y6
Home Overview
Basic Information
Walk around the neighborhood
49 Melrose Avenue, Toronto C04, M5M 1Y6
Shally Shi
Sales Representative, Dolphin Realty Inc
English, Mandarin
Residential ResaleProperty ManagementPre Construction
Mortgage Information
Estimated Payment
$0 Principal and Interest
 Walk Score for 49 Melrose Avenue
Walk Score for 49 Melrose Avenue

Book a Showing
Tour this home with Shally
Frequently Asked Questions
Can't find what you're looking for? Contact our support team for more information.
See the Latest Listings by Cities
1500+ home for sale in Ontario

Looking for Your Perfect Home?
Let us help you find the perfect home that matches your lifestyle
