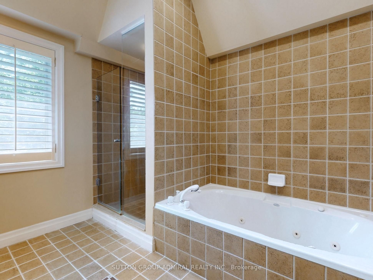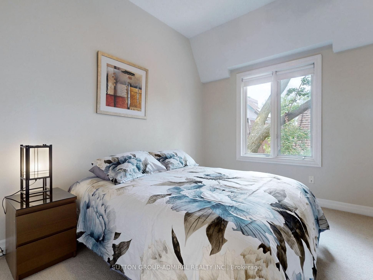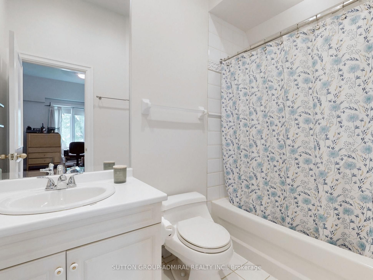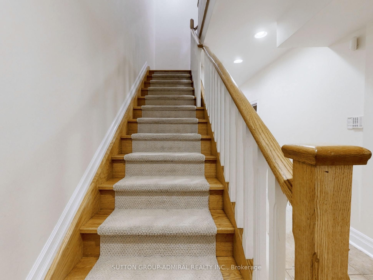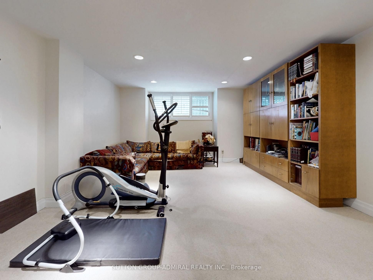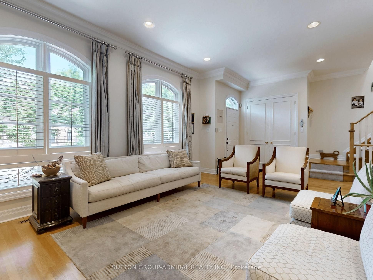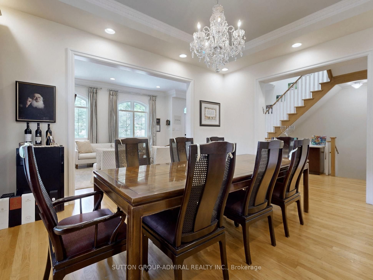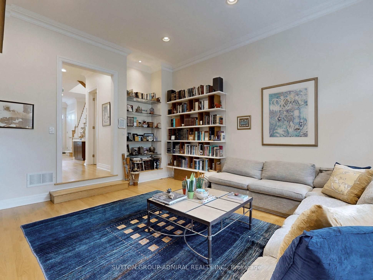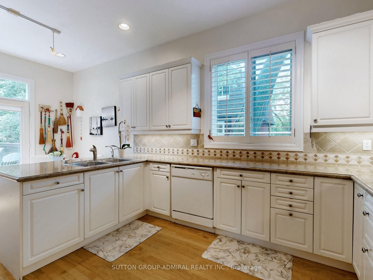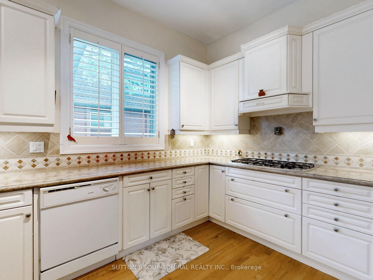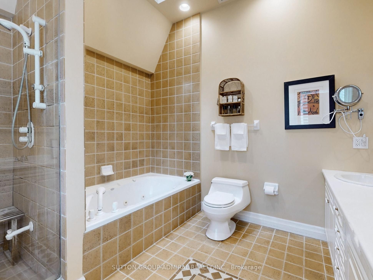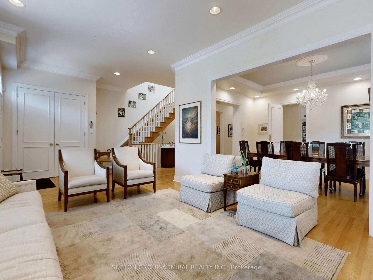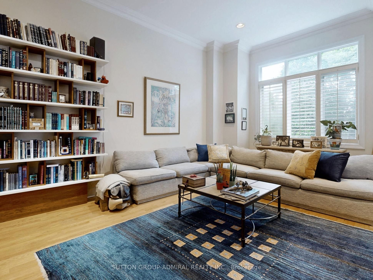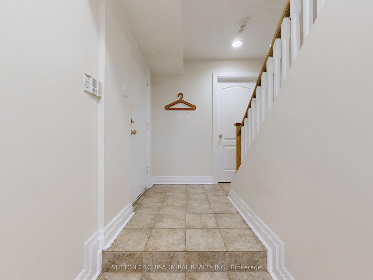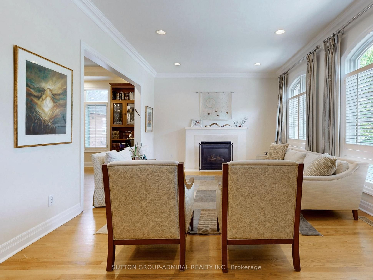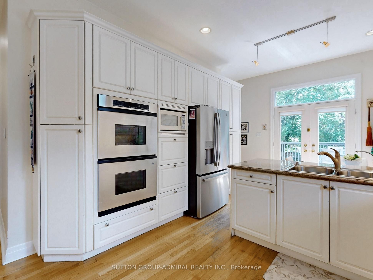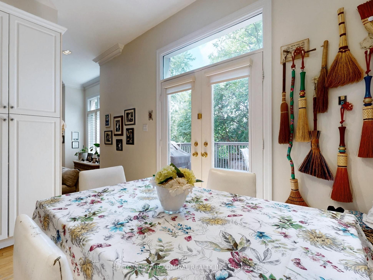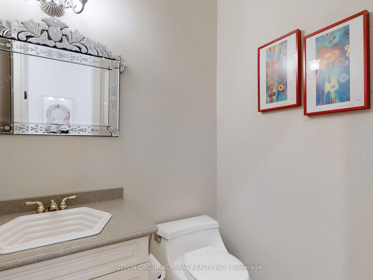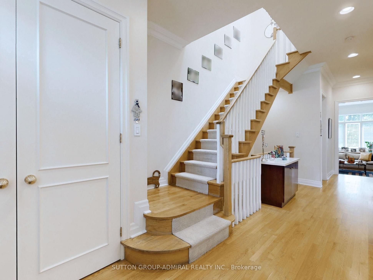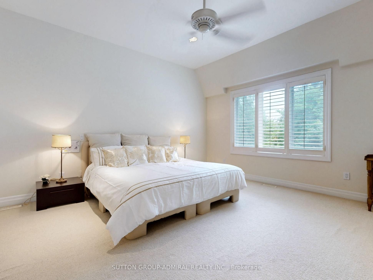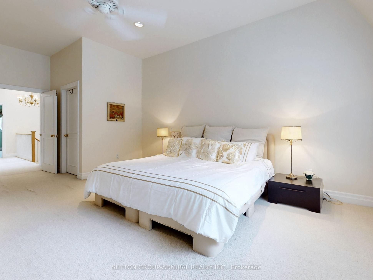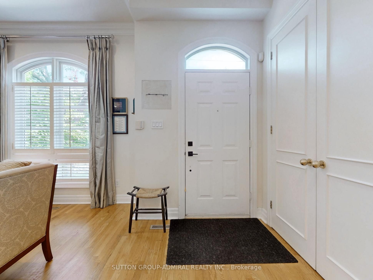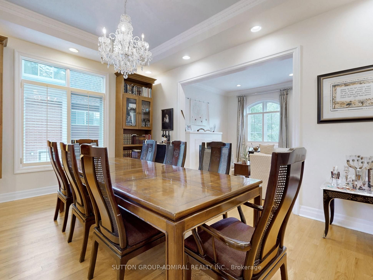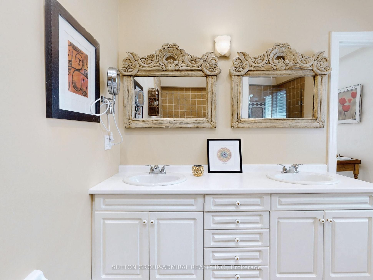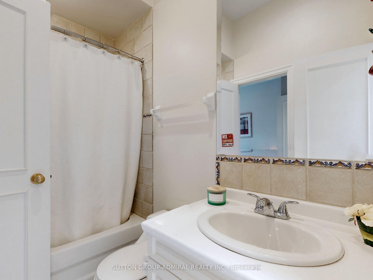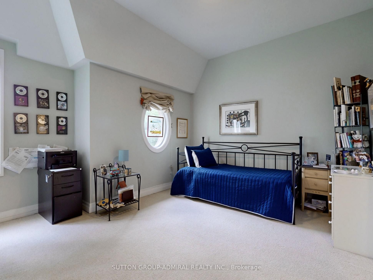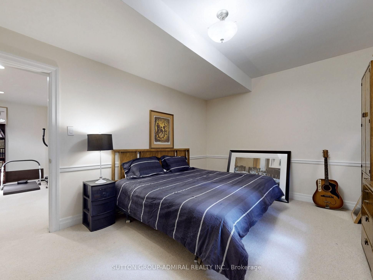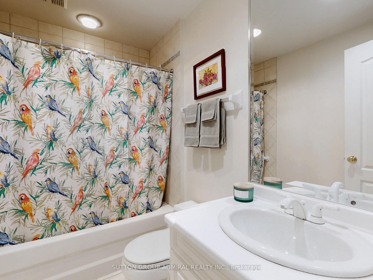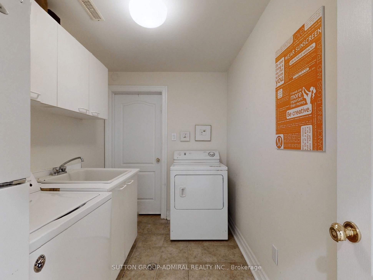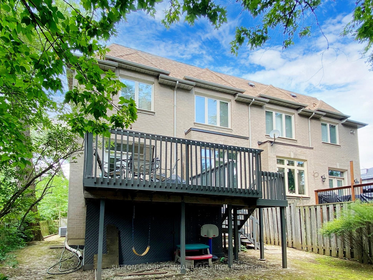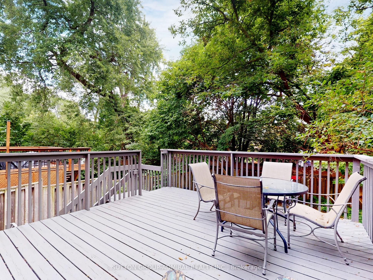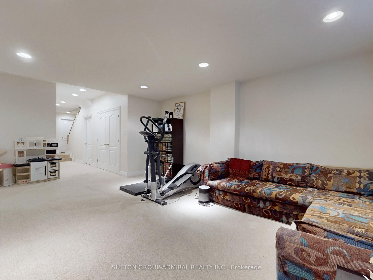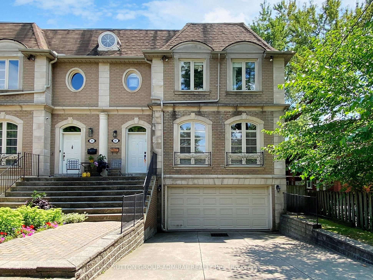
$2,499,000
Est. Payment
$9,544/mo*
*Based on 20% down, 4% interest, 30-year term
Listed by SUTTON GROUP-ADMIRAL REALTY INC.
Semi-Detached •MLS #C12161580•New
Room Details
| Room | Features | Level |
|---|---|---|
Living Room 5.49 × 3.96 m | Hardwood FloorCrown MouldingPot Lights | Main |
Dining Room 4.85 × 4.04 m | Hardwood FloorCrown MouldingPot Lights | Main |
Kitchen 3.56 × 6.27 m | Hardwood FloorW/O To DeckEat-in Kitchen | Main |
Primary Bedroom 4.8 × 6.63 m | Overlooks Backyard5 Pc EnsuiteHis and Hers Closets | Second |
Bedroom 2 4.98 × 4.01 m | Broadloom4 Pc BathCloset | Second |
Bedroom 3 3.73 × 5 m | Broadloom4 Pc EnsuiteCloset | Second |
Client Remarks
This beautiful spacious semi-detached home in the heart of prestigious Lytton Park community boasts over 2800 sqaure feet plus the fully finished basement, 4 plus 1 bedrooms, 5 bathrooms, main floor sunken family room, gourmet eat-in kitchen with walk out to deck and spacious backyard. Professionally landscaped. Double Car Garage. Main floor has 11 ft ceilings, pot lights, new hardwood flooring and staircase and broadloom runner and upper hallway. Freshly painted. Close to all amenities. Must view to appreciate.
About This Property
487 Lytton Boulevard, Toronto C04, M5N 1S5
Home Overview
Basic Information
Walk around the neighborhood
487 Lytton Boulevard, Toronto C04, M5N 1S5
Shally Shi
Sales Representative, Dolphin Realty Inc
English, Mandarin
Residential ResaleProperty ManagementPre Construction
Mortgage Information
Estimated Payment
$0 Principal and Interest
 Walk Score for 487 Lytton Boulevard
Walk Score for 487 Lytton Boulevard

Book a Showing
Tour this home with Shally
Frequently Asked Questions
Can't find what you're looking for? Contact our support team for more information.
See the Latest Listings by Cities
1500+ home for sale in Ontario

Looking for Your Perfect Home?
Let us help you find the perfect home that matches your lifestyle
