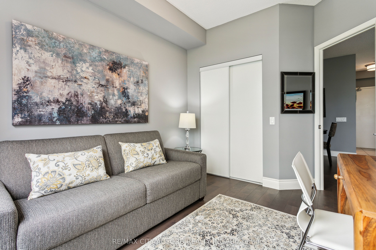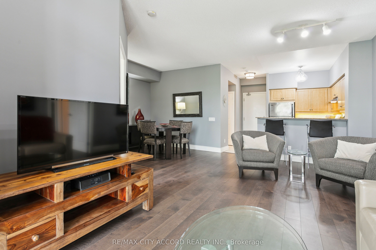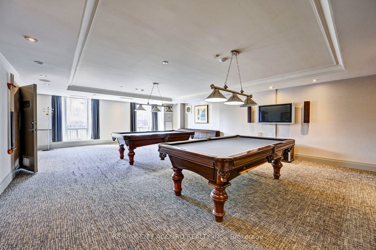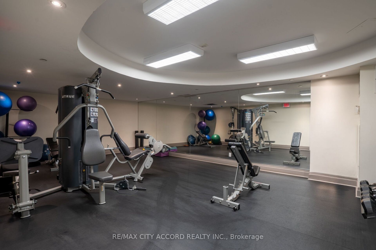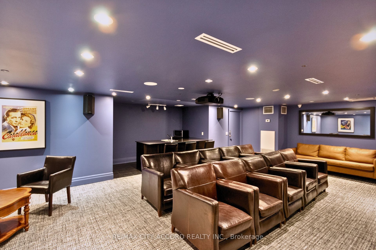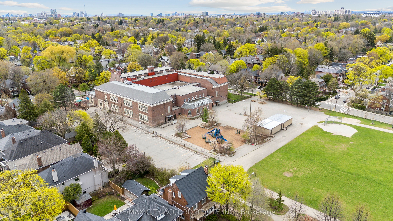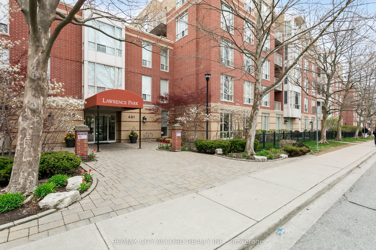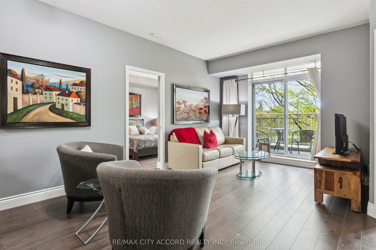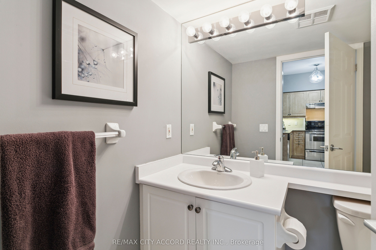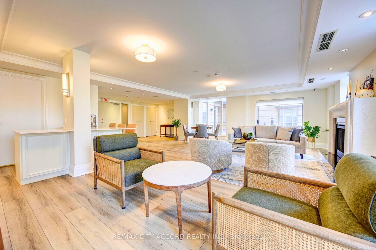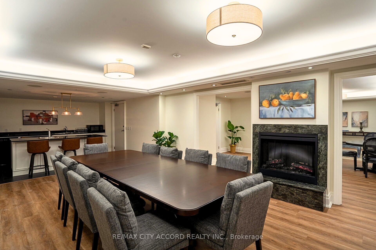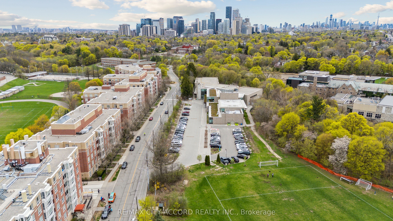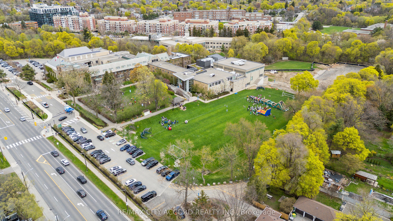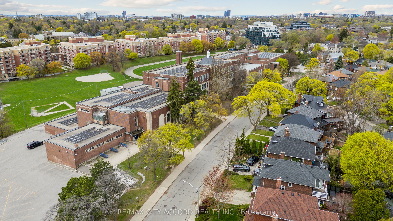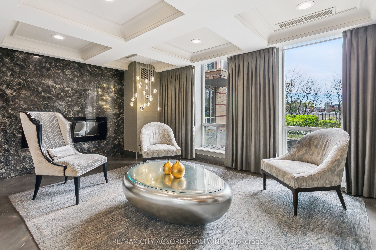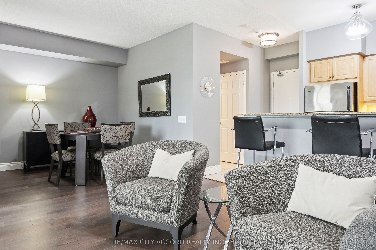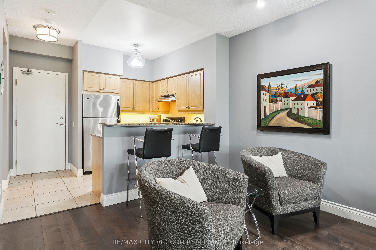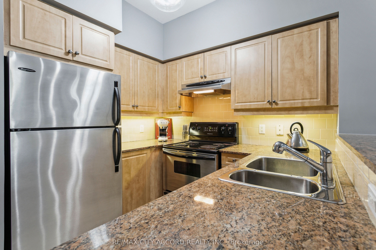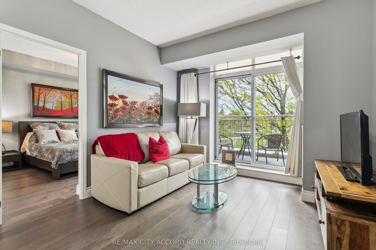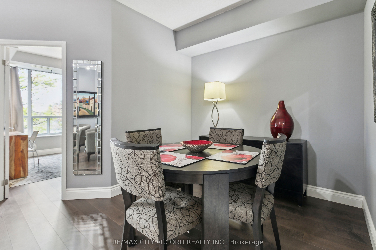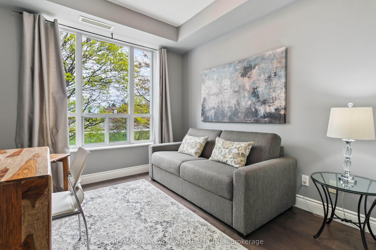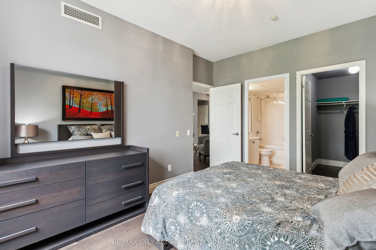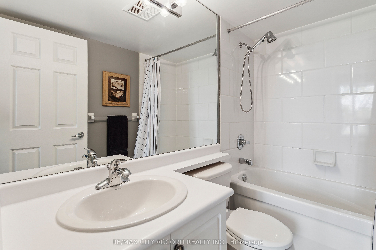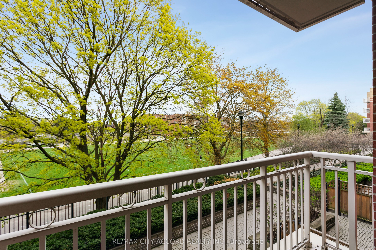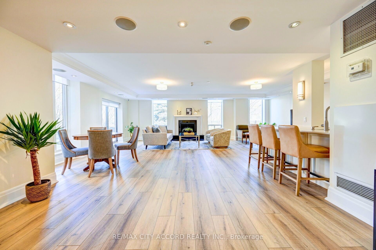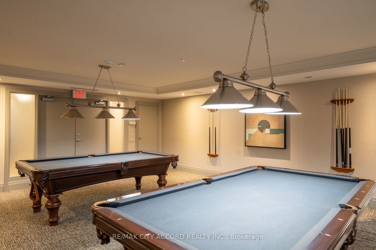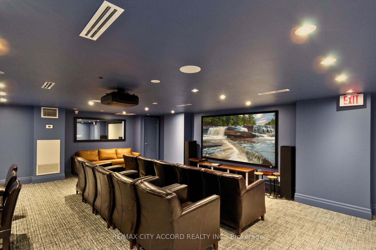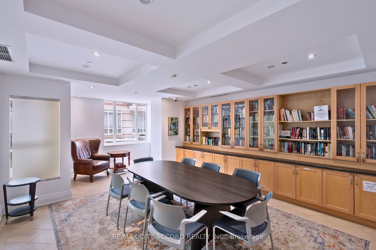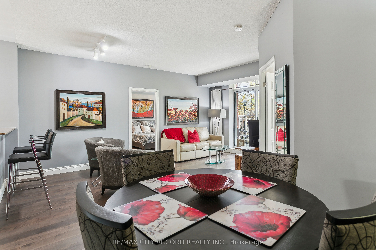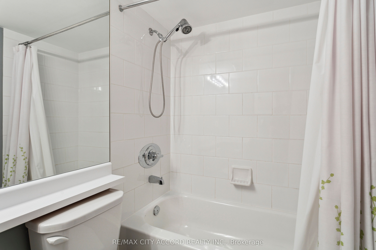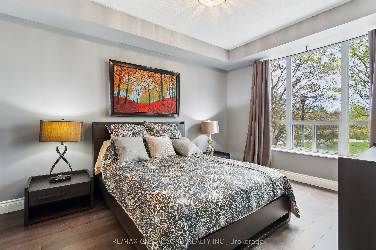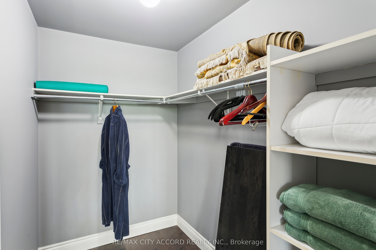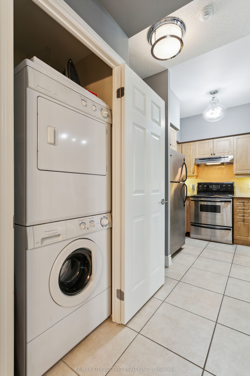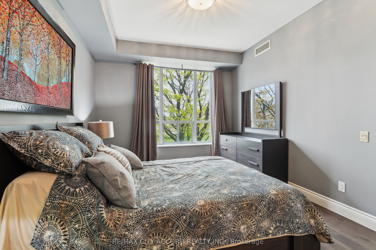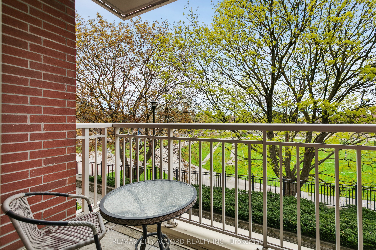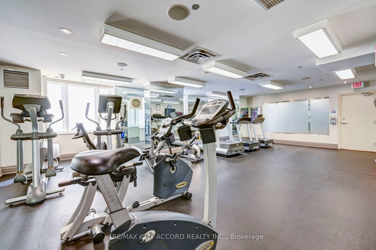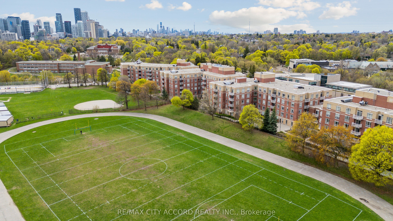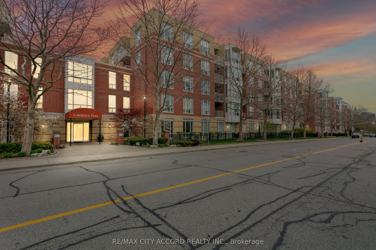
$880,500
Est. Payment
$3,363/mo*
*Based on 20% down, 4% interest, 30-year term
Listed by RE/MAX CITY ACCORD REALTY INC.
Condo Apartment•MLS #C12132645•New
Included in Maintenance Fee:
CAC
Common Elements
Heat
Building Insurance
Parking
Water
Price comparison with similar homes in Toronto C04
Compared to 16 similar homes
-17.6% Lower↓
Market Avg. of (16 similar homes)
$1,068,681
Note * Price comparison is based on the similar properties listed in the area and may not be accurate. Consult licences real estate agent for accurate comparison
Room Details
| Room | Features | Level |
|---|---|---|
Living Room 5.99 × 3.4 m | Hardwood FloorW/O To BalconyCombined w/Dining | Main |
Dining Room 2.62 × 2.9 m | Hardwood FloorCombined w/LivingOpen Concept | Main |
Kitchen 2.92 × 2.31 m | Granite CountersStainless Steel ApplBreakfast Bar | Main |
Primary Bedroom 3.3 × 4.29 m | Hardwood FloorWalk-In Closet(s)4 Pc Ensuite | Main |
Bedroom 2 3.96 × 2.84 m | Hardwood FloorClosetLarge Window | Main |
Client Remarks
Welcome to 210 at 485 Rosewell Ave, Situated in the desirable Lawrence Park South neighbourhood. A refined residence nestled in one of Toronto's most prestigious enclaves. This meticulously maintained 2-bedroom, 2-bathroom suite, with 1-Parking & 1-Locker offers an exceptional blend of comfort & sophistication, perfect for discerning downsizers, professionals & families prioritizing top-tier education & serene living. With expansive windows that flood the space with natural light, highlighting the rich hardwood floors that flow throughout and high ceilings. The open-concept living & dining areas seamlessly connect to a private balcony, offering lush, tree-lined views. The gourmet kitchen is a culinary delight, featuring granite countertops, stainless steel appliances, & a convenient breakfast bar. The primary bedroom serves as a peaceful retreat with a walk-in closet and a modern 4-piece ensuite. A second well-appointed bedroom & an additional full bathroom provide ample space. Lawrence Park Condo Residents enjoy a suite of premium amenities, including a 24-hour concierge, fitness center, media, party room, library, & secure underground parking. Enjoy Proximity to top-ranked public & private schools, including Lawrence Park Collegiate Institute, Glenview Senior Public School, John Ross Robertson Junior Public School, Havergal College, Havergal Junior College, & Blyth Academy. Stroll to nearby parks & ravines, such as Chatsworth Ravine & Alexander Muir Memorial Gardens, or explore the charming boutiques & gourmet eateries along Avenue Road, Lawrence Ave, Yonge St. With the TTC, Subway and major highways just minutes away, commuting downtown or escaping the city is effortlessly convenient. A rare & refined opportunity to immerse yourself in the Lawrence Park lifestyle. Where timeless elegance meets everyday ease & design. A lifestyle of unmatched comfort, prestige, & tranquility.
About This Property
485 Rosewell Avenue, Toronto C04, M4R 2J2
Home Overview
Basic Information
Amenities
Concierge
Game Room
Guest Suites
Media Room
Party Room/Meeting Room
Walk around the neighborhood
485 Rosewell Avenue, Toronto C04, M4R 2J2
Shally Shi
Sales Representative, Dolphin Realty Inc
English, Mandarin
Residential ResaleProperty ManagementPre Construction
Mortgage Information
Estimated Payment
$0 Principal and Interest
 Walk Score for 485 Rosewell Avenue
Walk Score for 485 Rosewell Avenue

Book a Showing
Tour this home with Shally
Frequently Asked Questions
Can't find what you're looking for? Contact our support team for more information.
See the Latest Listings by Cities
1500+ home for sale in Ontario

Looking for Your Perfect Home?
Let us help you find the perfect home that matches your lifestyle
