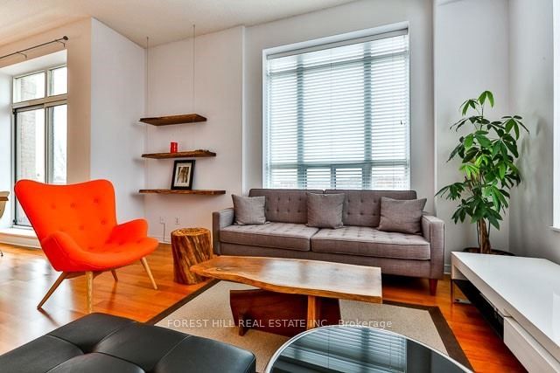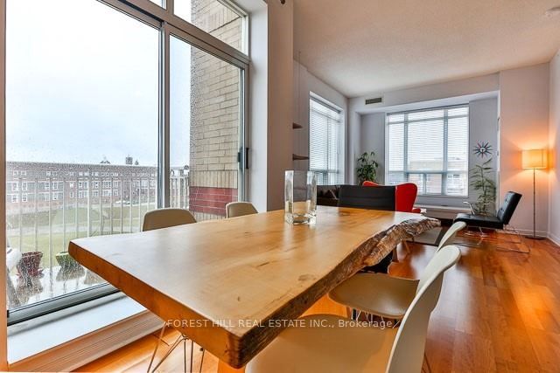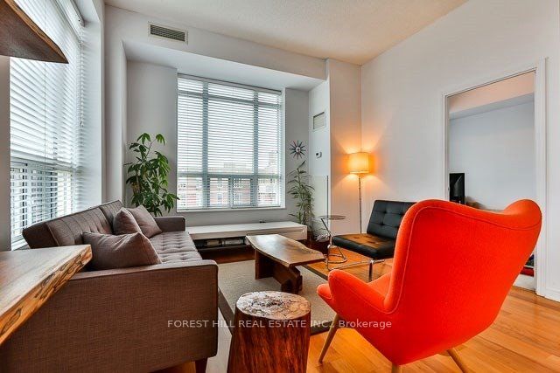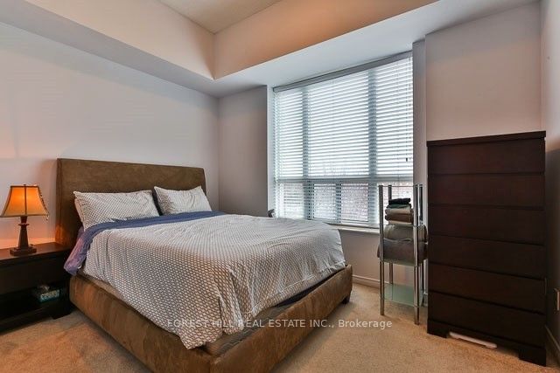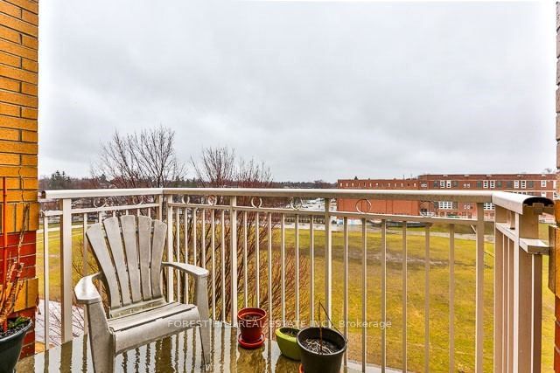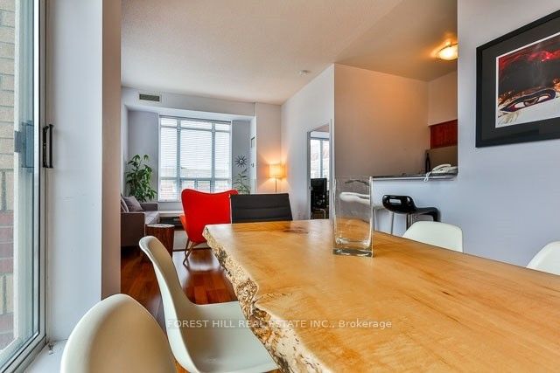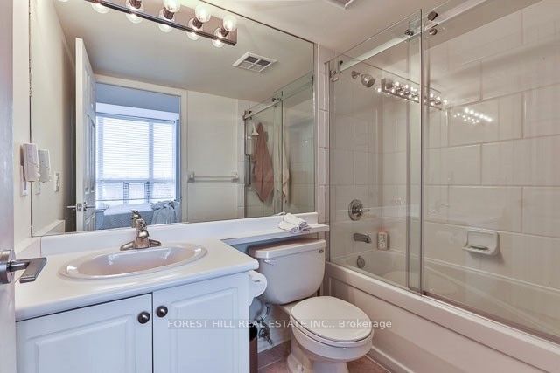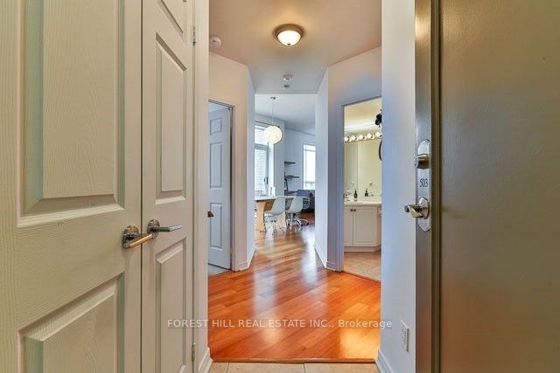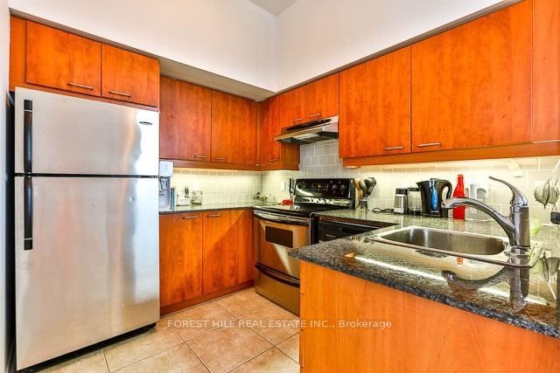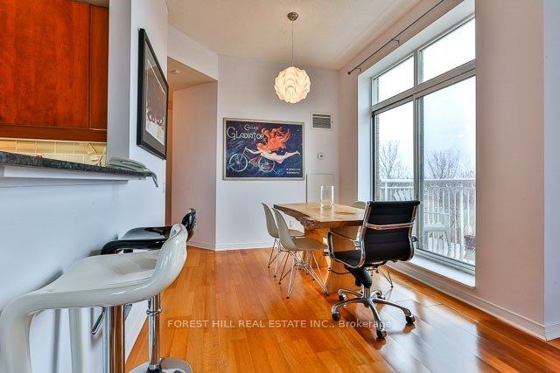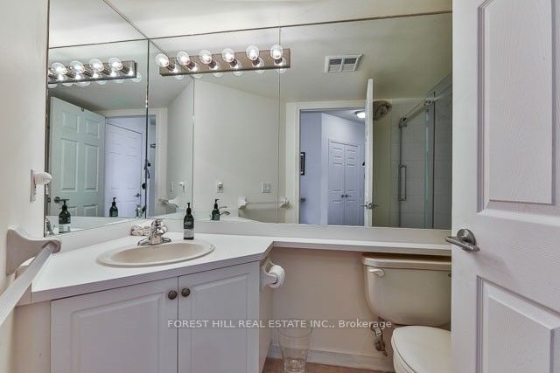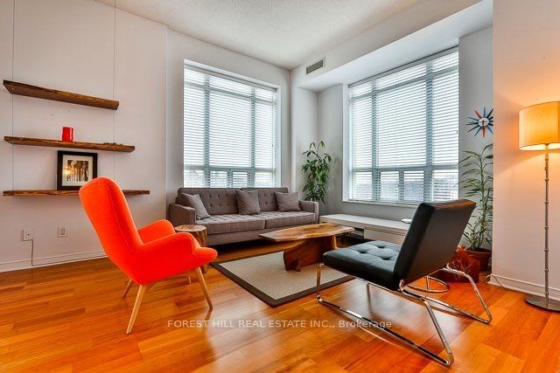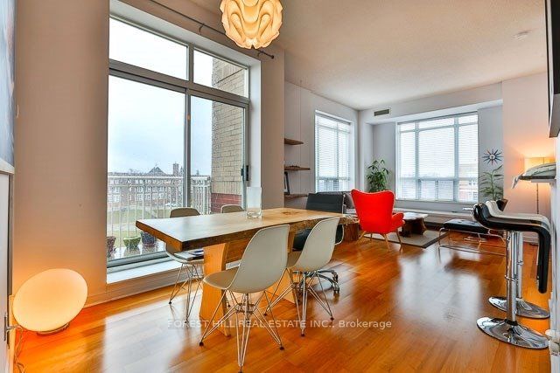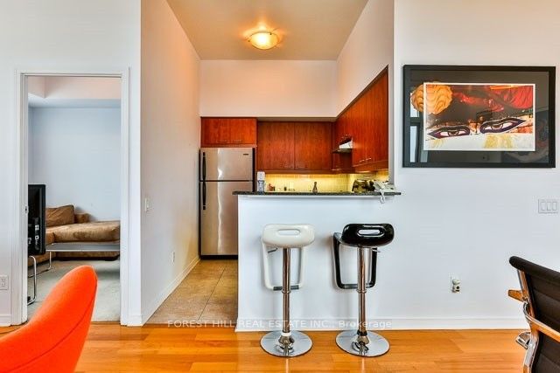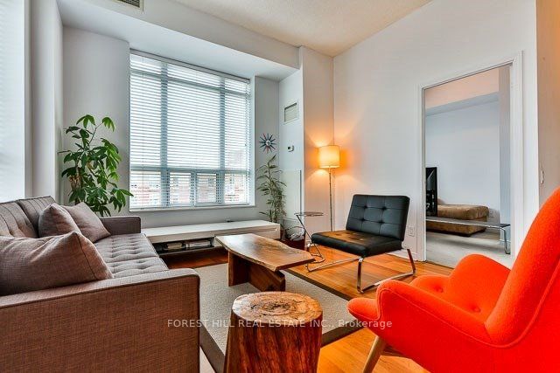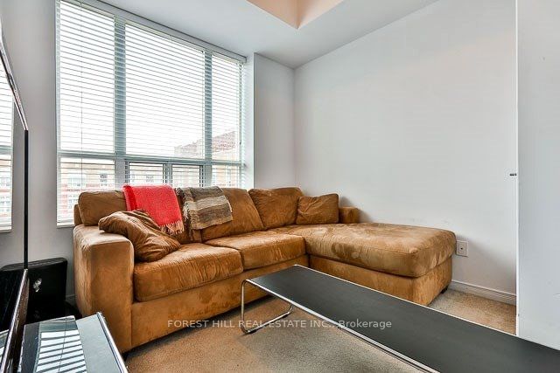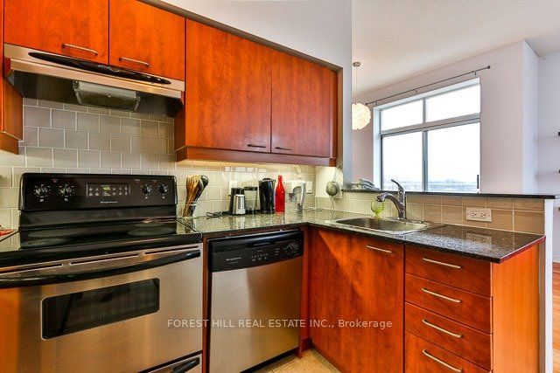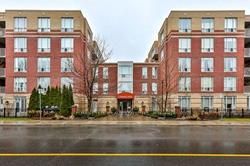
$3,700 /mo
Listed by FOREST HILL REAL ESTATE INC.
Condo Apartment•MLS #C12120319•New
Room Details
| Room | Features | Level |
|---|---|---|
Living Room 4.55 × 3.61 m | Overlooks DiningHardwood FloorPicture Window | Main |
Dining Room 2.84 × 2.69 m | Open ConceptHardwood FloorW/O To Balcony | Main |
Kitchen 2.84 × 2.16 m | Granite CountersHardwood FloorStainless Steel Appl | Main |
Primary Bedroom 3.61 × 2.67 m | 4 Pc EnsuiteHardwood FloorDouble Closet | Main |
Bedroom 2 2.97 × 2.77 m | Double ClosetHardwood Floor4 Pc Bath | Main |
Client Remarks
The Lawrence Park! Fabulous Bright South East Facing 2 Bedroom/2 Bathroom Corner Unit, Penthouse Suite With Extra High Ceilings! Open Concept Living/Dining/Kitchen, About 900 Sf, engineered hardwood through out, Includes A 2 Car Tandem Parking Space. Excellent School District; J.J.R., Glenview, Lawrence Park, Havergal. Ideal Location, Walk To Downtown Express Bus, Lawrence Subway, Restaurants & Shopping! *EXTRAS* Incredible Amenities...Party Rm, Billiard Rm, Gym & Library. Stainless Steel: Fridge, Stove, Dishwasher, Hood Vent; Washer, Dryer, All Window Coverings, All Existing Electric Fixtures.
About This Property
481 Rosewell Avenue, Toronto C04, M4R 2J1
Home Overview
Basic Information
Amenities
Bike Storage
Concierge
Exercise Room
Guest Suites
Media Room
Party Room/Meeting Room
Walk around the neighborhood
481 Rosewell Avenue, Toronto C04, M4R 2J1
Shally Shi
Sales Representative, Dolphin Realty Inc
English, Mandarin
Residential ResaleProperty ManagementPre Construction
 Walk Score for 481 Rosewell Avenue
Walk Score for 481 Rosewell Avenue

Book a Showing
Tour this home with Shally
Frequently Asked Questions
Can't find what you're looking for? Contact our support team for more information.
See the Latest Listings by Cities
1500+ home for sale in Ontario

Looking for Your Perfect Home?
Let us help you find the perfect home that matches your lifestyle
