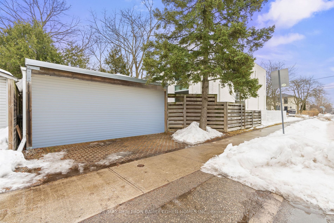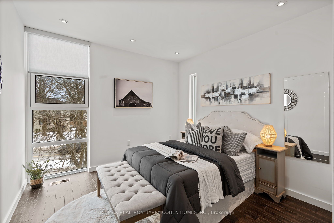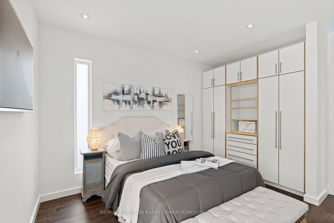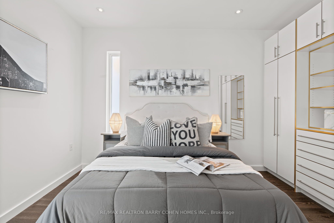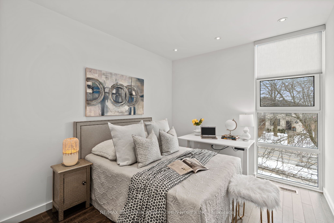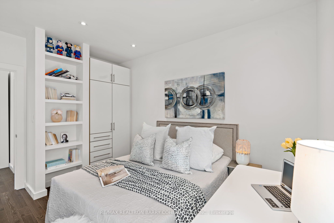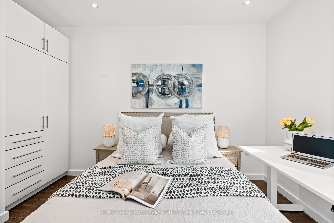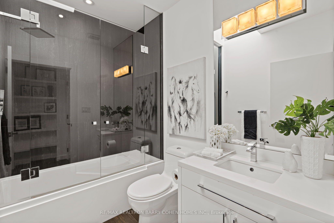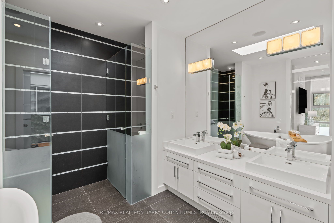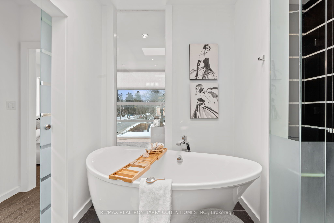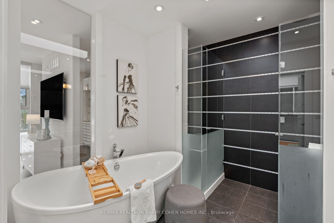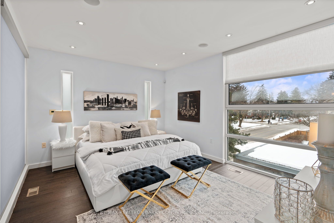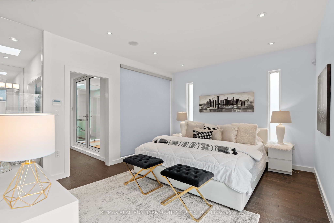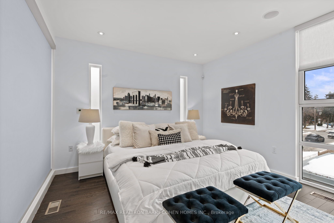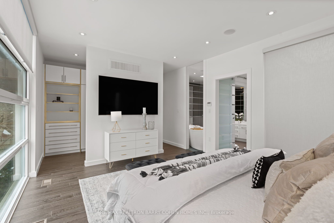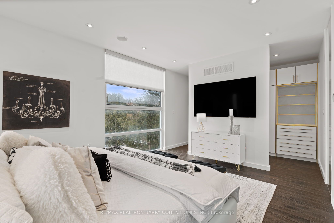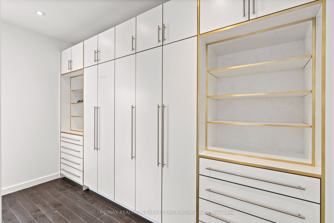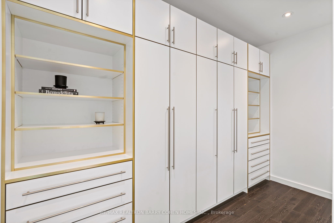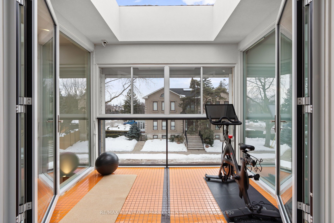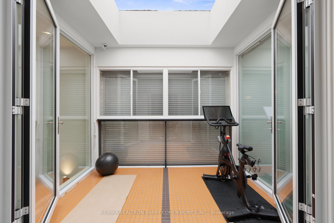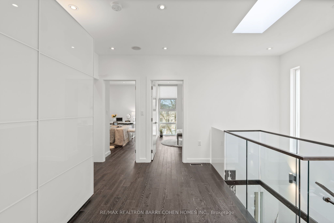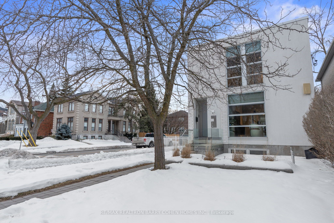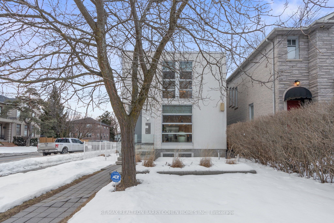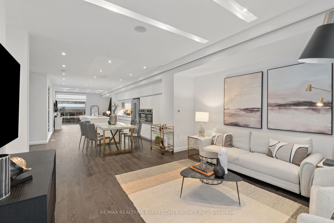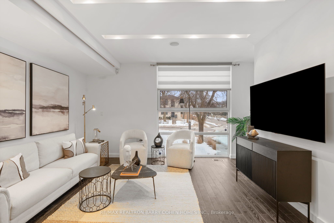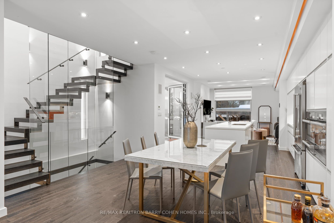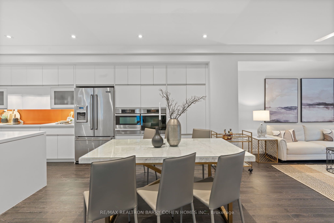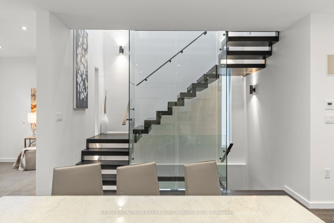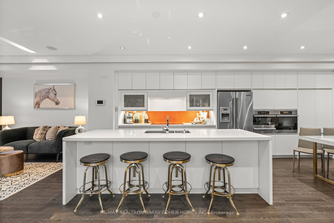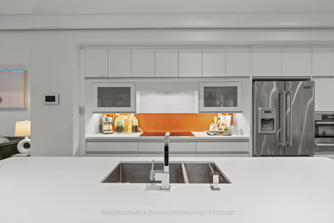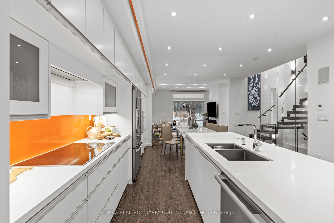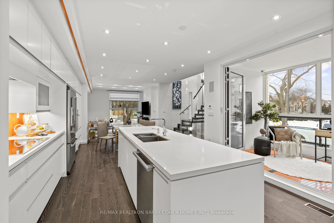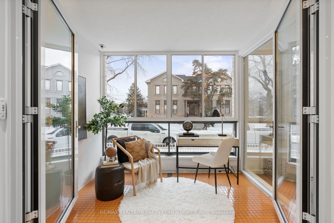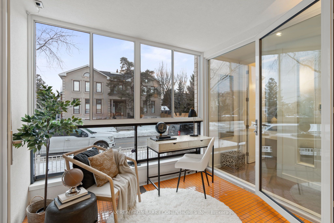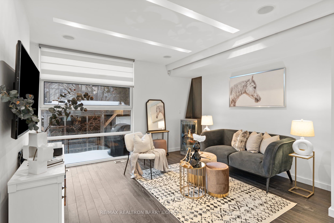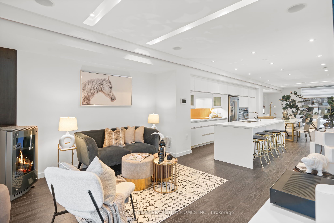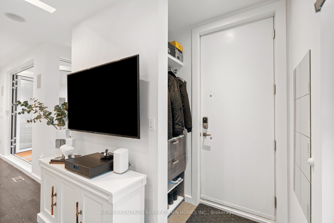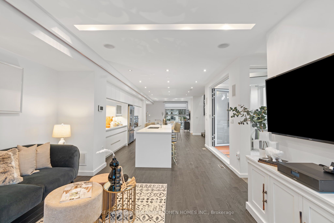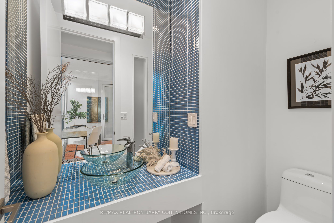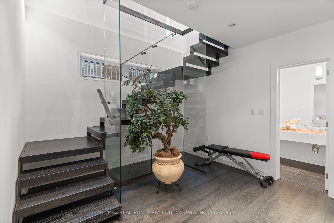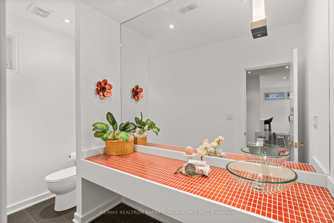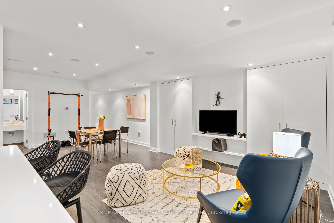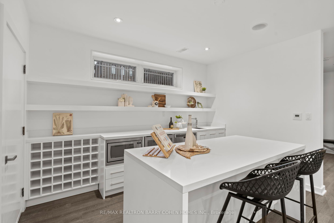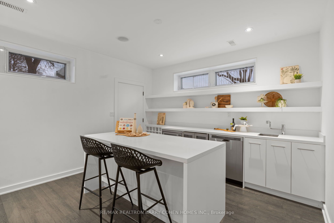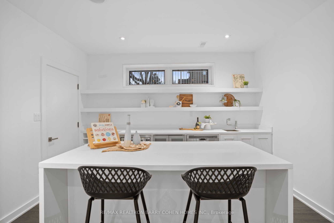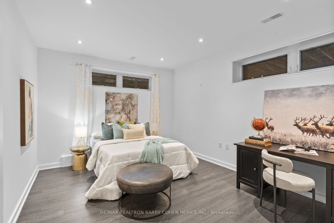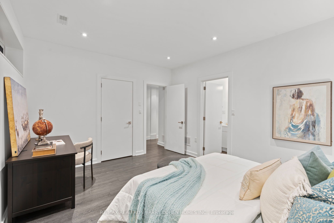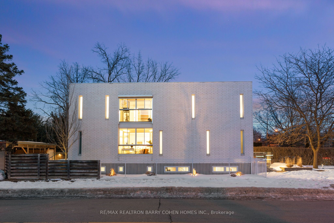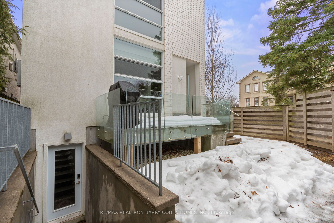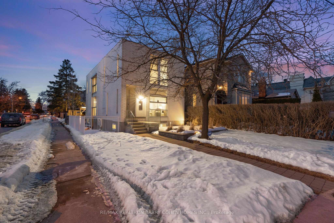
$2,199,000
Est. Payment
$8,399/mo*
*Based on 20% down, 4% interest, 30-year term
Listed by RE/MAX REALTRON BARRY COHEN HOMES INC.
Detached•MLS #C12014849•New
Price comparison with similar homes in Toronto C04
Compared to 3 similar homes
-17.3% Lower↓
Market Avg. of (3 similar homes)
$2,658,000
Note * Price comparison is based on the similar properties listed in the area and may not be accurate. Consult licences real estate agent for accurate comparison
Room Details
| Room | Features | Level |
|---|---|---|
Kitchen 3.52 × 3.99 m | Breakfast AreaHardwood FloorB/I Appliances | Main |
Living Room 4.64 × 3.94 m | Hardwood FloorRecessed LightingPicture Window | Main |
Dining Room 6.35 × 3.56 m | Hardwood FloorOpen Concept | Main |
Primary Bedroom 3.72 × 4.41 m | Hardwood Floor5 Pc EnsuiteWalk Through | Second |
Bedroom 2 3.51 × 3.4 m | Hardwood FloorB/I ClosetPot Lights | Second |
Bedroom 3 3.35 × 2.94 m | Hardwood FloorB/I ClosetPot Lights | Second |
Client Remarks
Step into a world of unparalleled elegance and function with this extraordinary home, where every detail tells a story of innovation and award-winning design by world-renowned Atelier RZLBD. Located in the highly sought-after Bedford Park, this exceptional home offers modern living at its finest, with a striking south-west exposure that bathes the home in natural light throughout the day. Over 3,300 square feet of living space. The main floor features an open-concept design, highlighted by hardwood floors and potlights throughout. The living and dining areas flow effortlessly into the chef-inspired kitchen, equipped with premium appliances, custom cabinetry, and a large central island perfect for entertaining. Expansive windows showcase the beautiful views, enhancing the natural light that defines this home. Upstairs, the three generously sized bedrooms provide a serene retreat, with the primary suite offering a private oasis complete with a luxurious 5Pc ensuite bath. Each of the five bathrooms throughout the home is meticulously designed with modern fixtures and high-end finishes. The finished basement is a standout feature, offering a spacious layout with a walkout. This level is ideal for a home theater, gym, or a nanny suite. A fourth bedroom and bath add versatility for family and guests. The home also boasts an abundance of storage solutions, ensuring every need is met, while the double-car carport provides easy and secure parking. Just steps from top-rated schools, TTC access, shops, and restaurants, this home offers the perfect combination of modern design, practical living, and an unbeatable location.
About This Property
478 Melrose Avenue, Toronto C04, M5M 1Z9
Home Overview
Basic Information
Walk around the neighborhood
478 Melrose Avenue, Toronto C04, M5M 1Z9
Shally Shi
Sales Representative, Dolphin Realty Inc
English, Mandarin
Residential ResaleProperty ManagementPre Construction
Mortgage Information
Estimated Payment
$0 Principal and Interest
 Walk Score for 478 Melrose Avenue
Walk Score for 478 Melrose Avenue

Book a Showing
Tour this home with Shally
Frequently Asked Questions
Can't find what you're looking for? Contact our support team for more information.
Check out 100+ listings near this property. Listings updated daily
See the Latest Listings by Cities
1500+ home for sale in Ontario

Looking for Your Perfect Home?
Let us help you find the perfect home that matches your lifestyle
