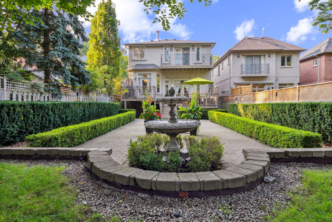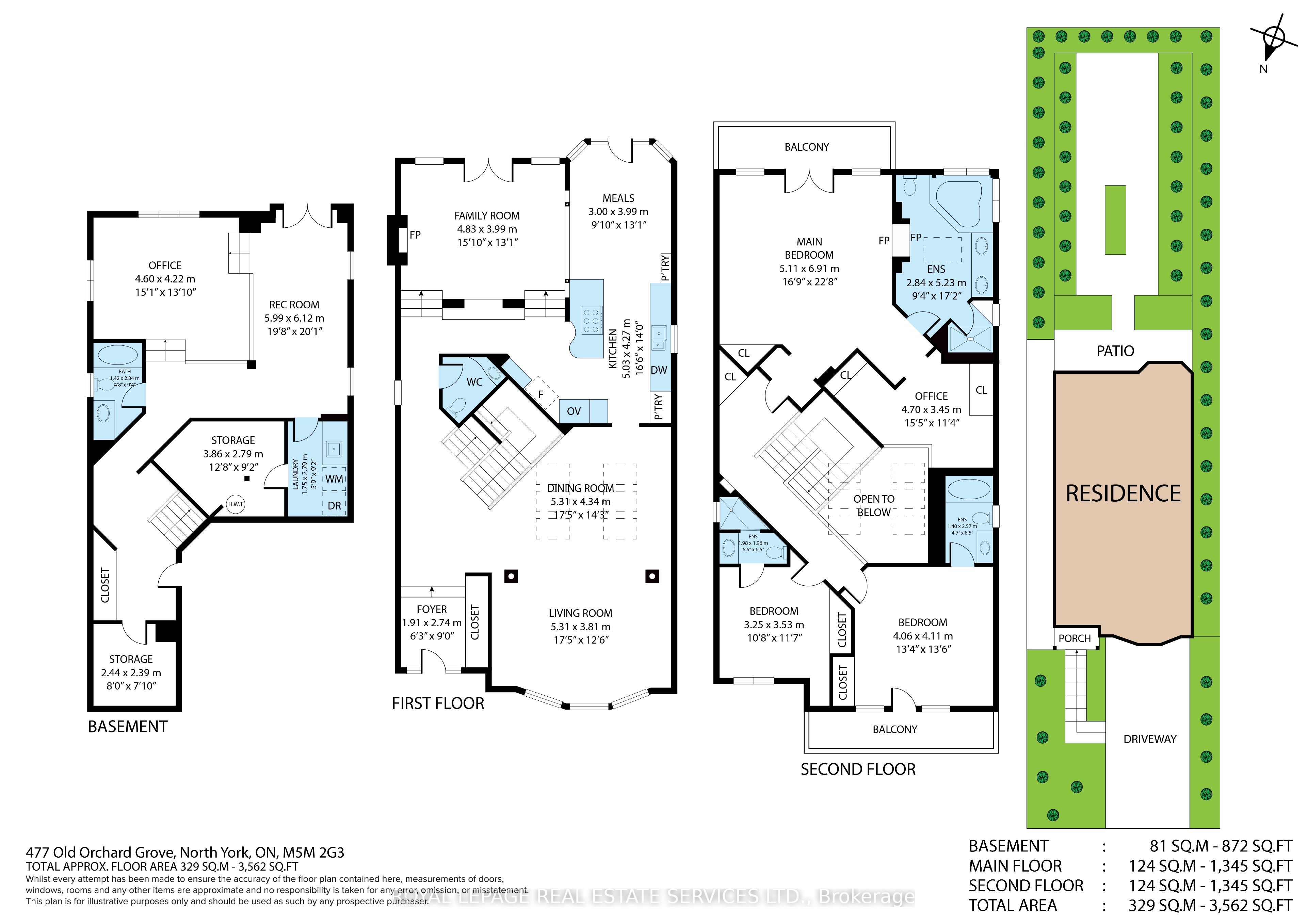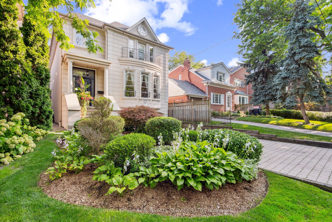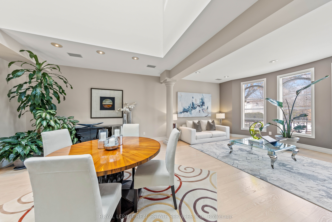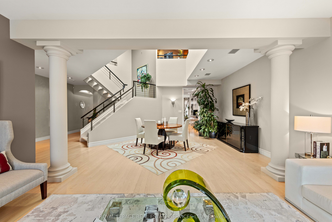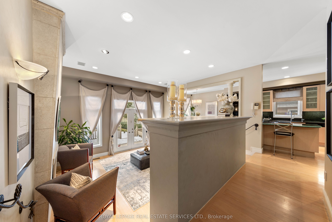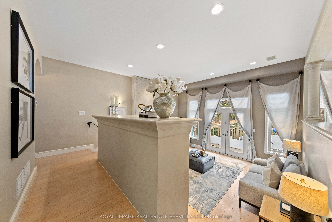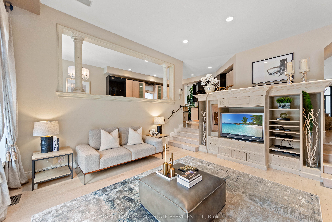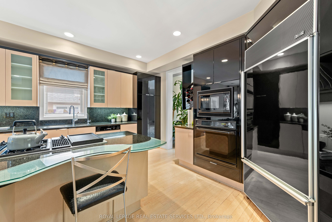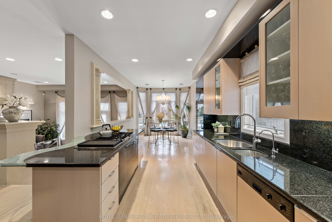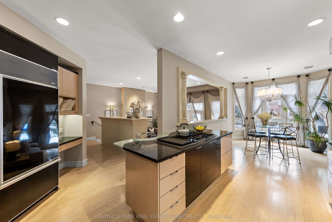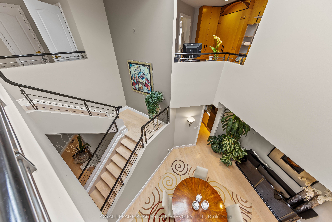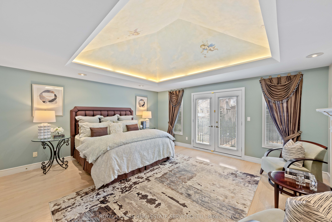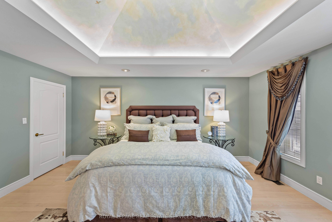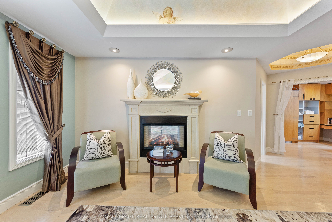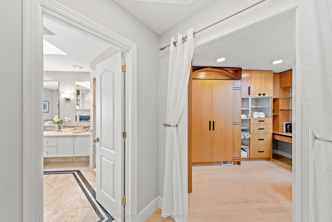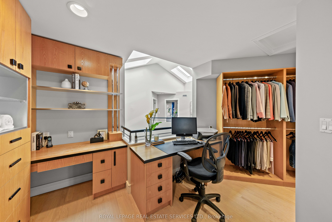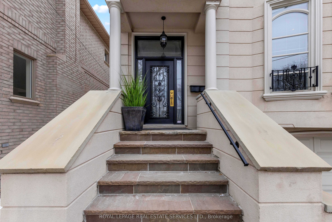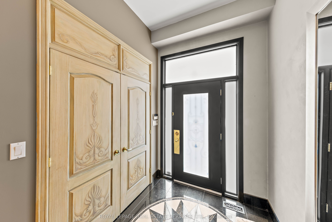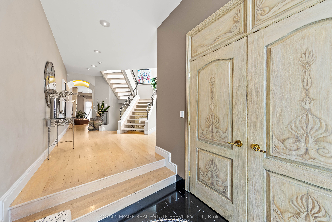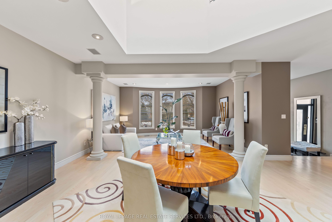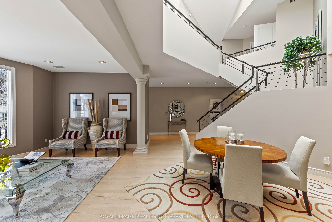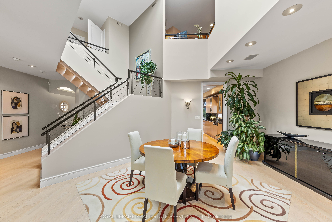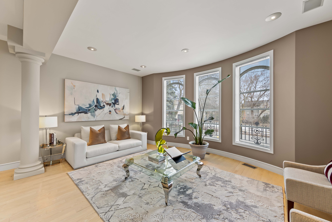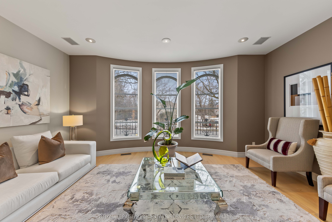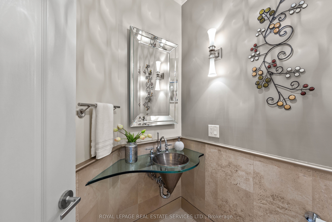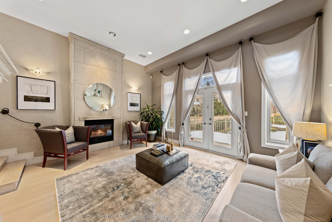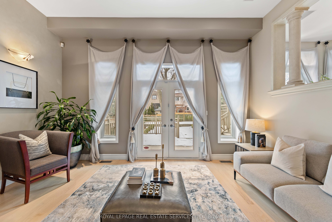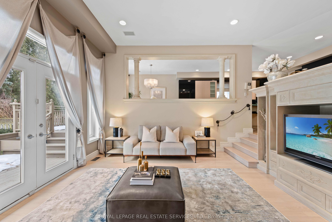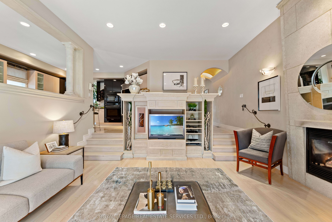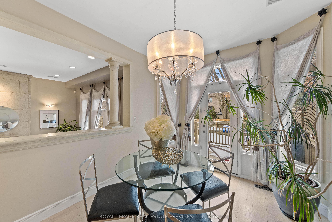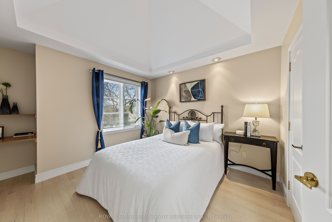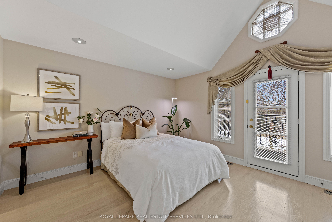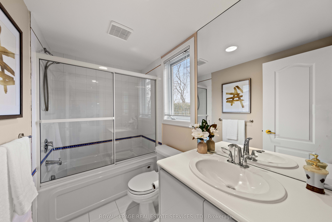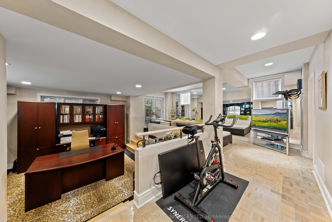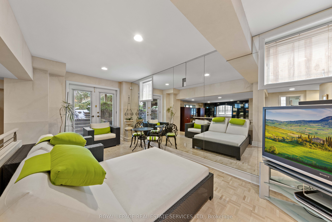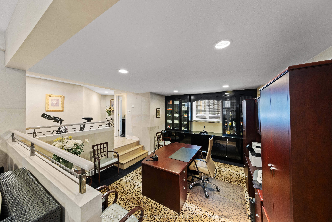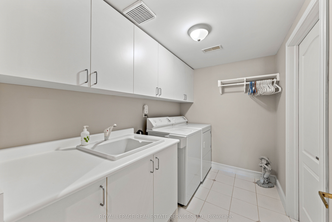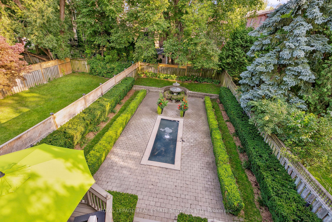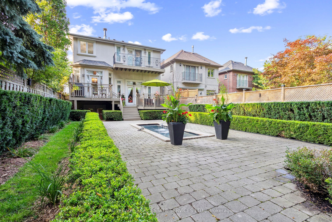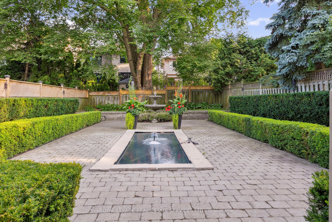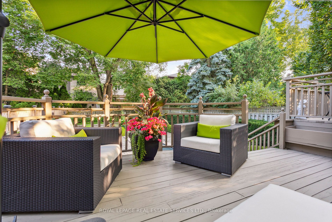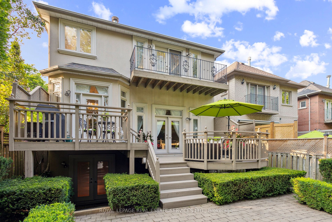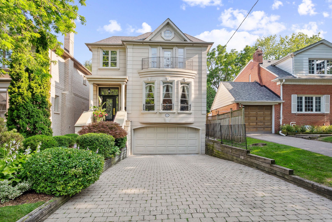
$3,432,000
Est. Payment
$13,108/mo*
*Based on 20% down, 4% interest, 30-year term
Listed by ROYAL LEPAGE REAL ESTATE SERVICES LTD.
Detached•MLS #C12191264•New
Price comparison with similar homes in Toronto C04
Compared to 7 similar homes
-3.1% Lower↓
Market Avg. of (7 similar homes)
$3,542,143
Note * Price comparison is based on the similar properties listed in the area and may not be accurate. Consult licences real estate agent for accurate comparison
Room Details
| Room | Features | Level |
|---|---|---|
Living Room 5.31 × 3.81 m | Bow WindowCombined w/DiningHardwood Floor | Main |
Dining Room 5.31 × 4.34 m | Open ConceptSkylightHardwood Floor | Main |
Kitchen 5.03 × 4.27 m | Built-in SpeakersB/I DeskB/I Appliances | Main |
Primary Bedroom 5.11 × 6.91 m | W/O To Balcony5 Pc Ensuite2 Way Fireplace | Second |
Bedroom 2 4.06 × 4.11 m | Cathedral Ceiling(s)4 Pc EnsuiteW/O To Balcony | Second |
Bedroom 3 3.25 × 3.53 m | Cathedral Ceiling(s)3 Pc EnsuiteHardwood Floor | Second |
Client Remarks
Stunning Custom Home Is A Masterpiece Of Feng Shui Design, Crafted With The Finest Materials And Meticulous Attention To Detail. ItsInnovative Architecture Is Both Exciting And Sophisticated, Featuring A Custom Accent Granite Floor At The Entrance And Hand Painted ClosetDoors In The Foyer. The Interior Boasts Vaulted Ceilings That Range From 9 To 20 Feet, Complemented By High End Cabinetry, Built-Ins, AndExquisite Finished Carpentry Throughout. Equipped With A State Of The Art Speaker System, Perfect For Entertaining. Chef's Kitchen Is ACulinary Dream, Complete With A Spacious Breakfast Area, Granite Desk, And Top Of The Line Appliances. Sunken Family Room Features ABuilt-In Entertainment Center, A Cozy Fireplace And A Walk Out To The Deck. Each Bedroom Is Adorned With Cathedral Ceilings And EnsuiteBathrooms, While The Glamorous Primary Suite Showcases Hand Painted Ceilings, Faux Painted Walls, Columns And Cabinetry. Primary SuiteAlso Includes A Double Sided Gas Fireplace And A Luxurious Ensuite Bathroom. Additional Highlights Include Second Floor Balconies And AnExquisite Walk-In Closet With A Built-In Office. Walk Out Basement Features A Large Wet Bar And The Property's Deep South Lot Is TransformedInto A Professionally Landscaped Garden Oasis, Complete With A Pond And Fountain. Outdoor Space Includes A Two Tiered Deck, ProvidingAmple Room For Relaxation And Entertainment. For Added Peace Of Mind, The Home Is Equipped With Storm Backflow Preventor Valves And A200-Amp Electrical Panel.
About This Property
477 Old Orchard Grove, Toronto C04, M5M 2G3
Home Overview
Basic Information
Walk around the neighborhood
477 Old Orchard Grove, Toronto C04, M5M 2G3
Shally Shi
Sales Representative, Dolphin Realty Inc
English, Mandarin
Residential ResaleProperty ManagementPre Construction
Mortgage Information
Estimated Payment
$0 Principal and Interest
 Walk Score for 477 Old Orchard Grove
Walk Score for 477 Old Orchard Grove

Book a Showing
Tour this home with Shally
Frequently Asked Questions
Can't find what you're looking for? Contact our support team for more information.
See the Latest Listings by Cities
1500+ home for sale in Ontario

Looking for Your Perfect Home?
Let us help you find the perfect home that matches your lifestyle
