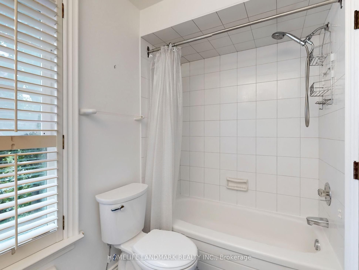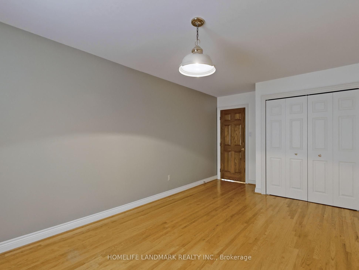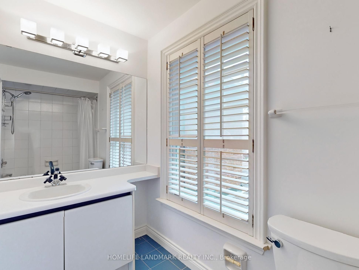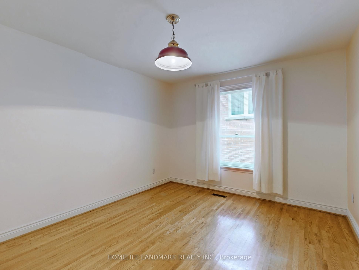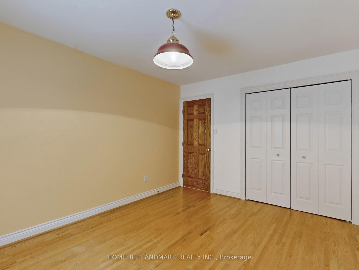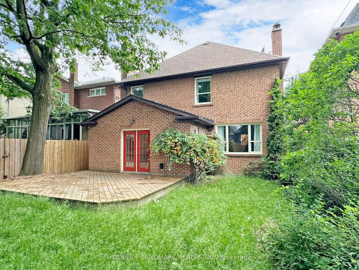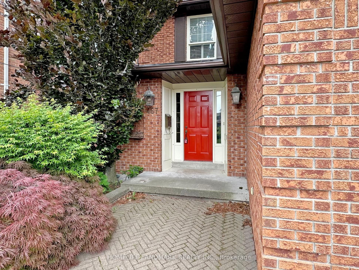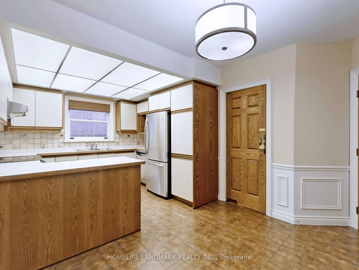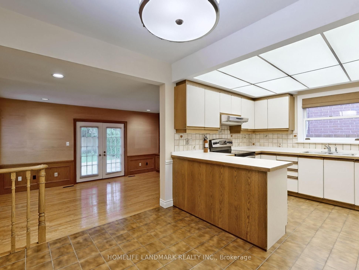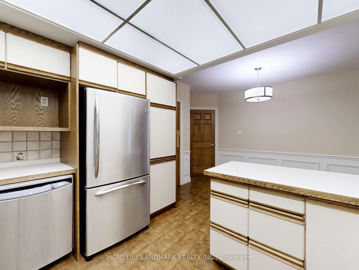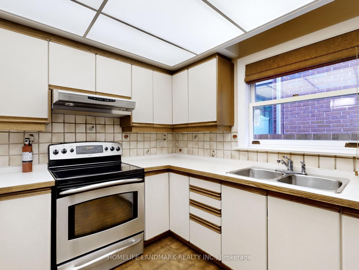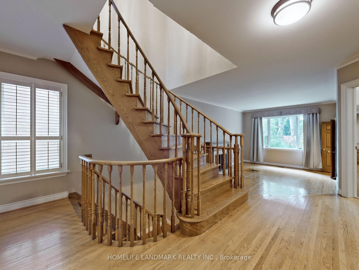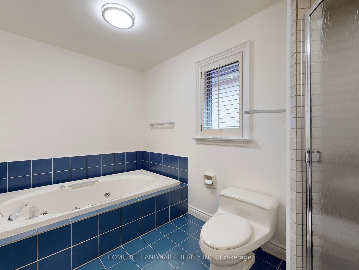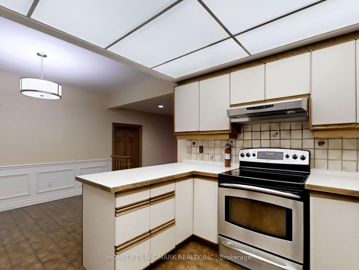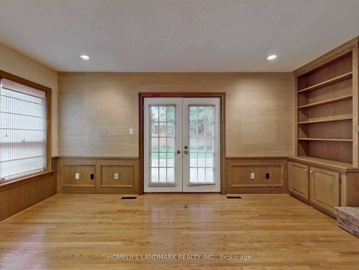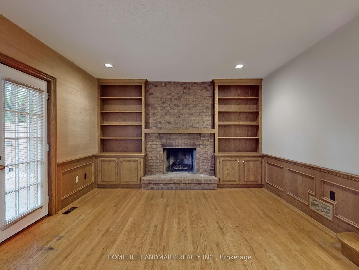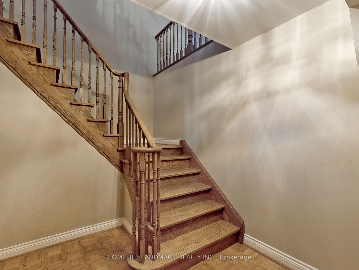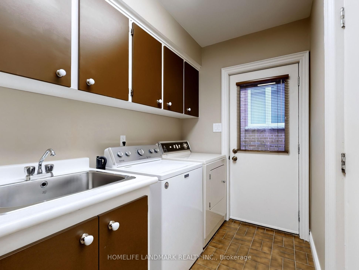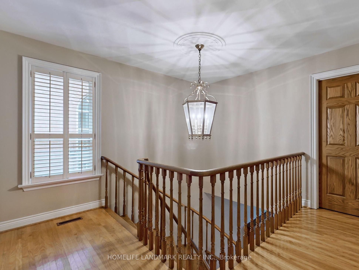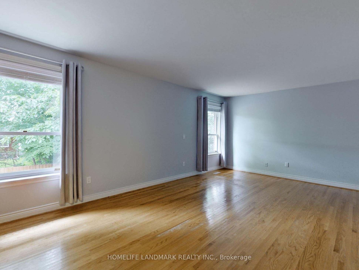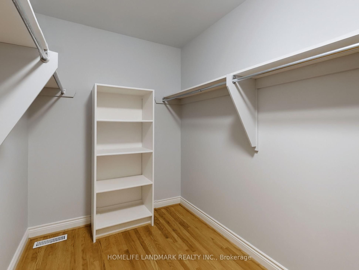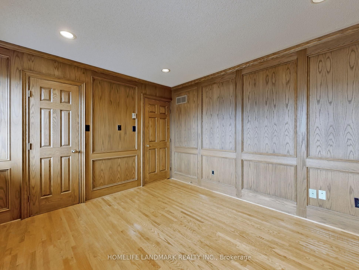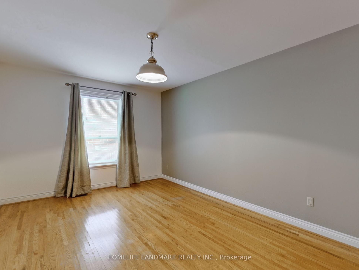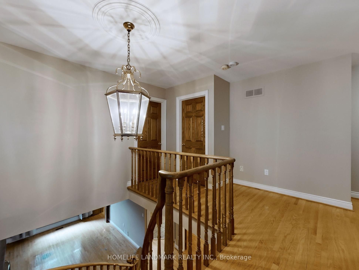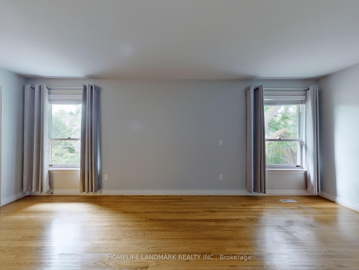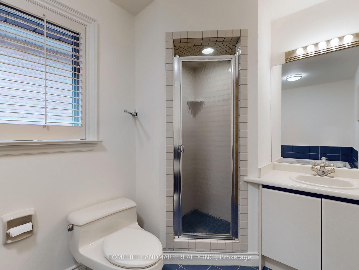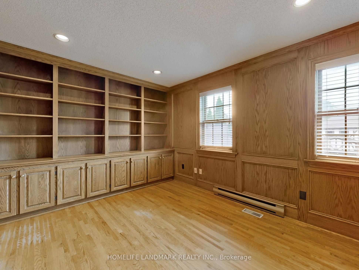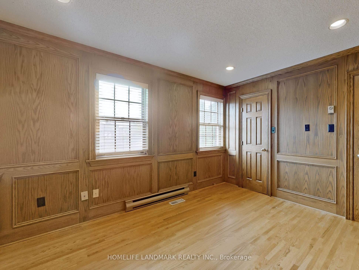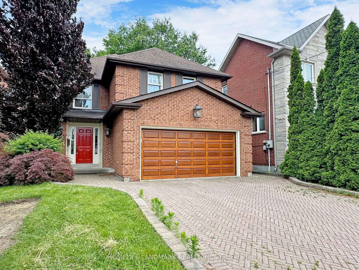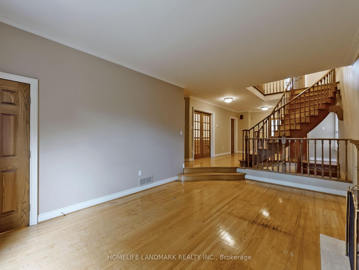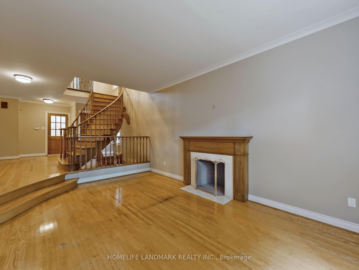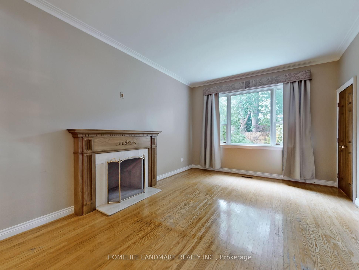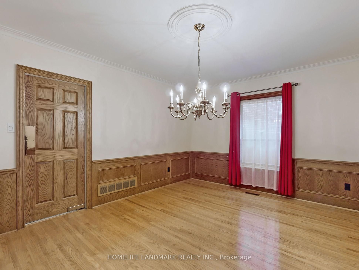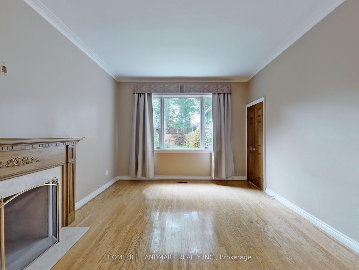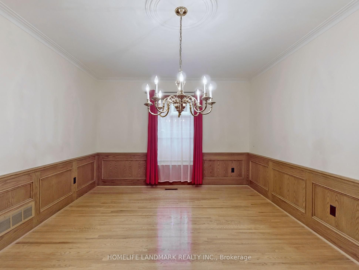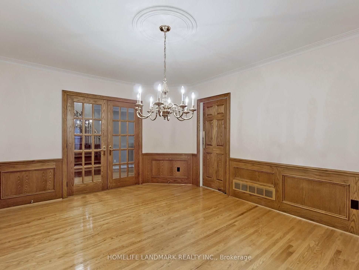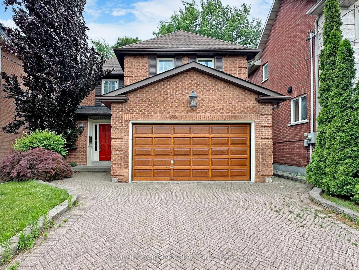
$6,500 /mo
Listed by HOMELIFE LANDMARK REALTY INC.
Detached•MLS #C12097834•New
Room Details
| Room | Features | Level |
|---|---|---|
Living Room 5.72 × 3.64 m | FireplaceLarge WindowOverlooks Backyard | Ground |
Dining Room 4.75 × 3.65 m | French DoorsSeparate Room | Ground |
Kitchen 5.25 × 3.48 m | Combined w/FamilyFamily Size Kitchen | Ground |
Primary Bedroom 5.15 × 3.68 m | 4 Pc EnsuiteOverlooks BackyardWalk-In Closet(s) | Second |
Bedroom 2 4.67 × 3.29 m | Double ClosetHardwood Floor | Second |
Bedroom 3 3.96 × 3.3 m | Double ClosetHardwood Floor | Second |
Client Remarks
Welcome to this stunning executive family home, just steps from Bedford Park. This meticulously upgraded residence boasts timeless charm and top-notch craftsmanship in a prime neighborhood. Featuring 4 spacious bedrooms, 3 wood-burning fireplaces, and hardwood floors throughout, this home exudes elegance. The property includes beautiful wood paneling, crown mouldings, solid wood doors, and custom built-ins. Enjoy the sophisticated wood-paneled executive office, a separate dining room with French doors, main floor laundry, stainless steel appliances in an eat-in kitchen, and a grand circular staircase. Outdoor entertaining is a delight on the large deck surrounded by mature trees. Steps to the top tier private Schools. This perfect family home won't last long!
About This Property
467 Bedford Park Avenue, Toronto C04, M5M 1K2
Home Overview
Basic Information
Walk around the neighborhood
467 Bedford Park Avenue, Toronto C04, M5M 1K2
Shally Shi
Sales Representative, Dolphin Realty Inc
English, Mandarin
Residential ResaleProperty ManagementPre Construction
 Walk Score for 467 Bedford Park Avenue
Walk Score for 467 Bedford Park Avenue

Book a Showing
Tour this home with Shally
Frequently Asked Questions
Can't find what you're looking for? Contact our support team for more information.
See the Latest Listings by Cities
1500+ home for sale in Ontario

Looking for Your Perfect Home?
Let us help you find the perfect home that matches your lifestyle
