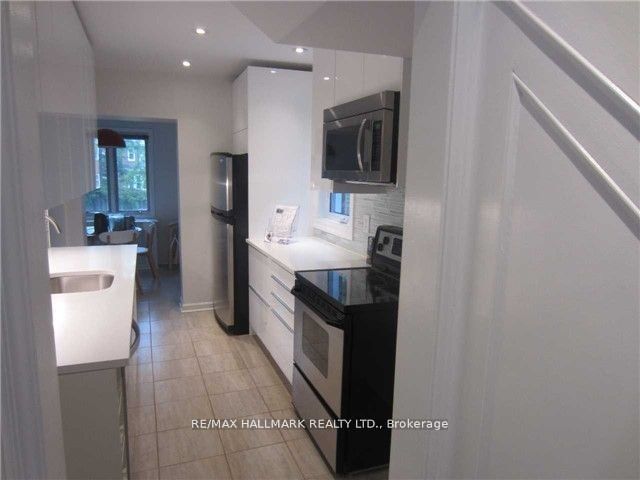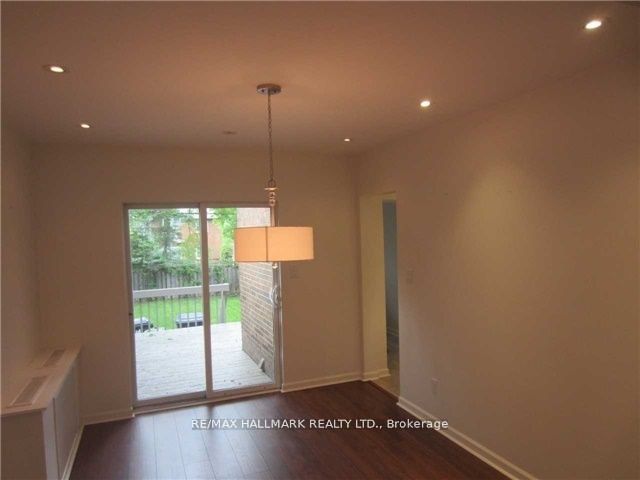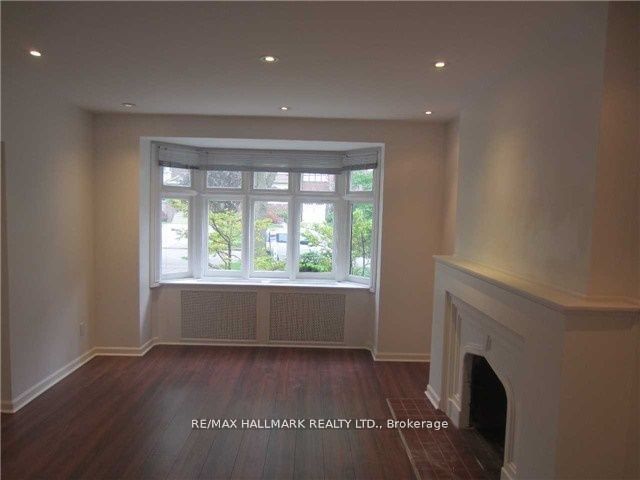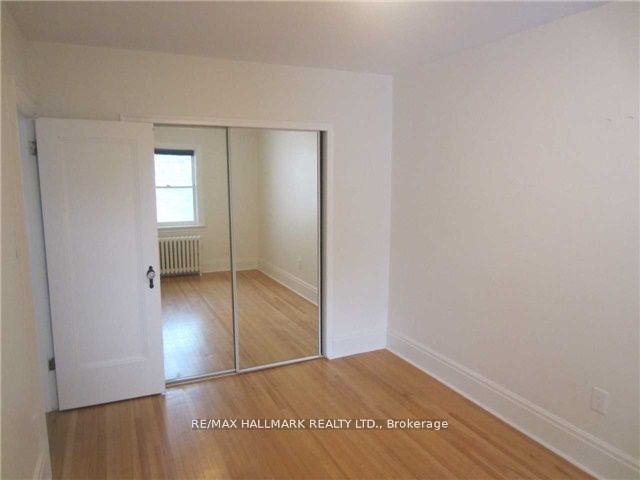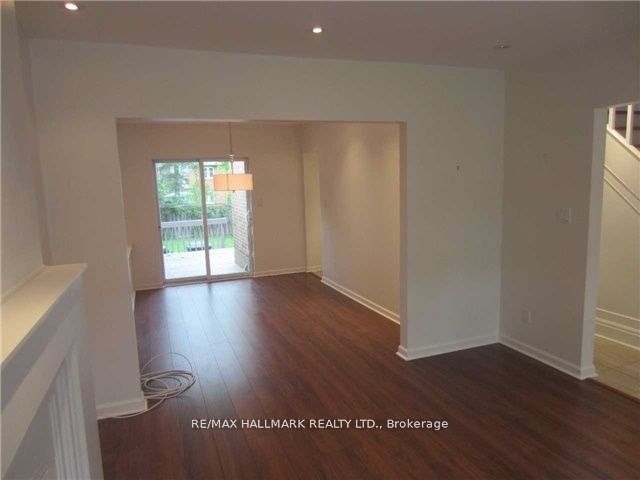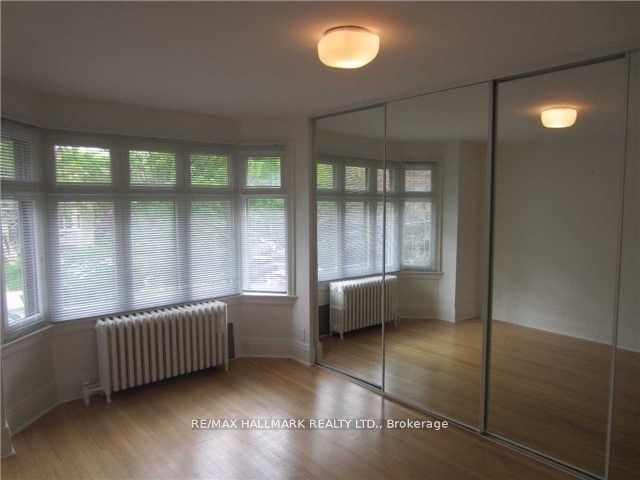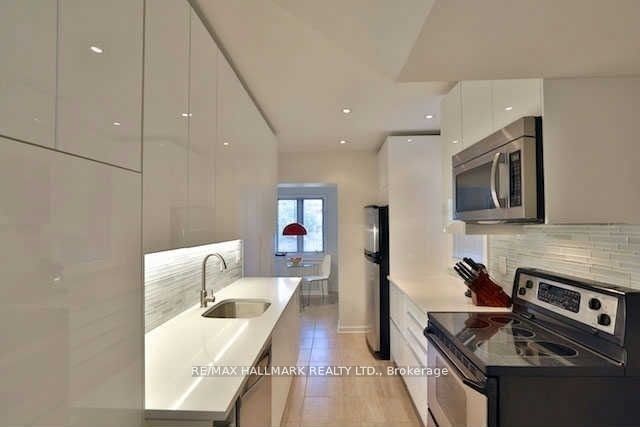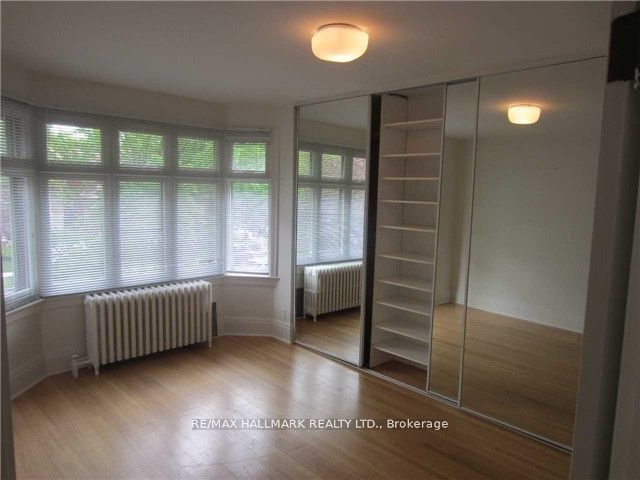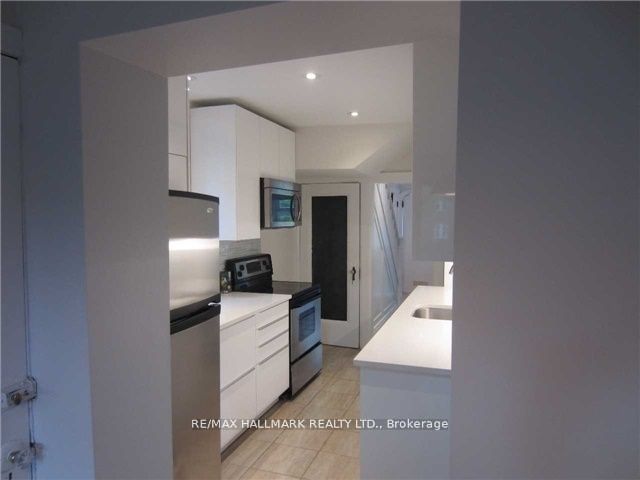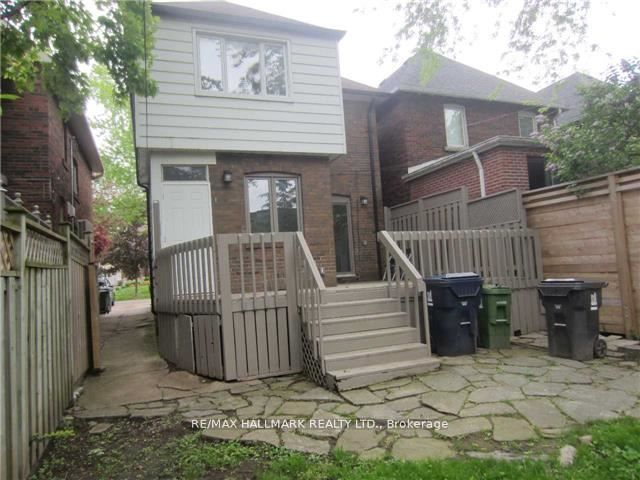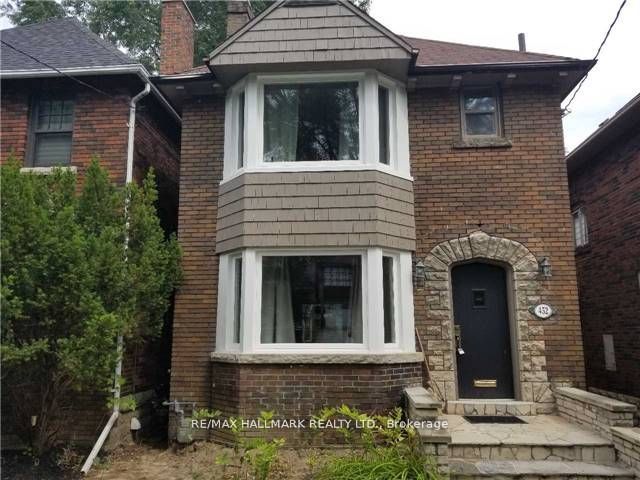
$5,500 /mo
Listed by RE/MAX HALLMARK REALTY LTD.
Detached•MLS #C11911990•New
Room Details
| Room | Features | Level |
|---|---|---|
Living Room 4.07 × 3.66 m | FireplaceBay WindowLaminate | Main |
Dining Room 4.01 × 3.1 m | Pot LightsW/O To DeckLaminate | Main |
Kitchen 3.96 × 2.21 m | Pot LightsB/I AppliancesBacksplash | Main |
Primary Bedroom 4.29 × 2.92 m | Walk-In Closet(s)WindowHardwood Floor | Second |
Bedroom 2 3.94 × 2.74 m | Double ClosetWindowHardwood Floor | Second |
Bedroom 3 3.02 × 2.69 m | ClosetWindowHardwood Floor | Second |
Client Remarks
Great Upper Forest Hill Village Family Home That's Located In A Great Family Oriented Community On A Wonderful Tree Lined Street In The Allenby School District. This Wonderful Home Offers 3 +1 Bedrooms, Well Caped Rear Yard And Deck. Wood Burning Fireplace, Mechanically Updated-High Efficiency Gas Furnace. Close To Park And Eglinton/Ttc. In Prestigious Avenue Rd & Eglinton, ( 1/2 % FROM HALE OF MONTH RENT + HST REDUCTION TO COOPERATING BROKER COMMISSION IF Tenants SEE THE PROPERTY WITH LISTING AGENT. **EXTRAS** Fridge, Stove, Microwave/Hood Vent, Dishwasher, All Electric Light Fixtures, New Windows, All Window Covering
About This Property
452 St Clements Avenue, Toronto C04, M5N 1M1
Home Overview
Basic Information
Walk around the neighborhood
452 St Clements Avenue, Toronto C04, M5N 1M1
Shally Shi
Sales Representative, Dolphin Realty Inc
English, Mandarin
Residential ResaleProperty ManagementPre Construction
 Walk Score for 452 St Clements Avenue
Walk Score for 452 St Clements Avenue

Book a Showing
Tour this home with Shally
Frequently Asked Questions
Can't find what you're looking for? Contact our support team for more information.
See the Latest Listings by Cities
1500+ home for sale in Ontario

Looking for Your Perfect Home?
Let us help you find the perfect home that matches your lifestyle
