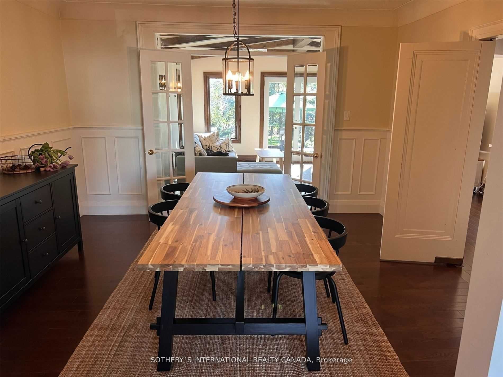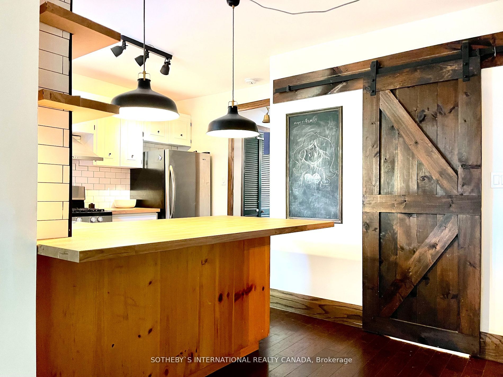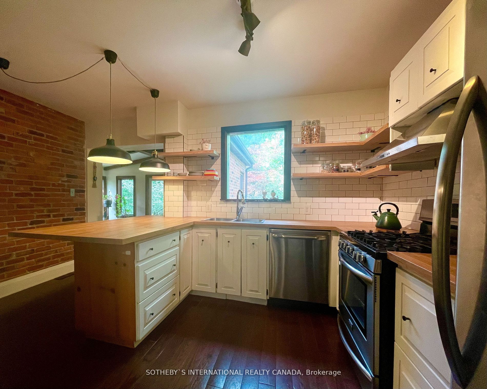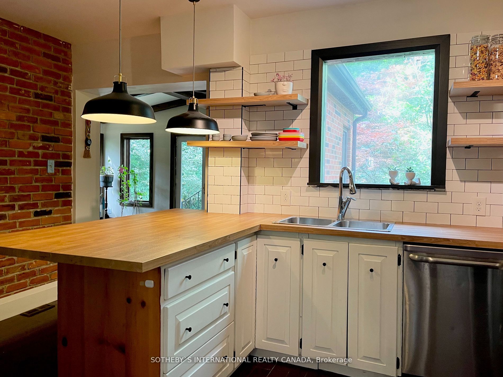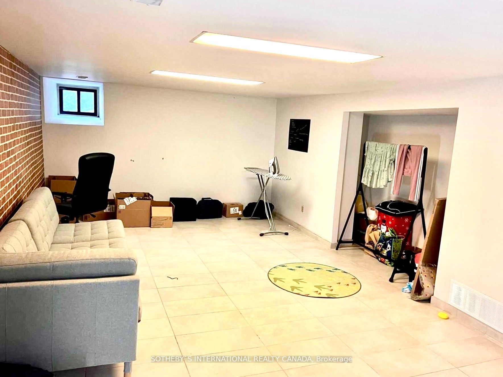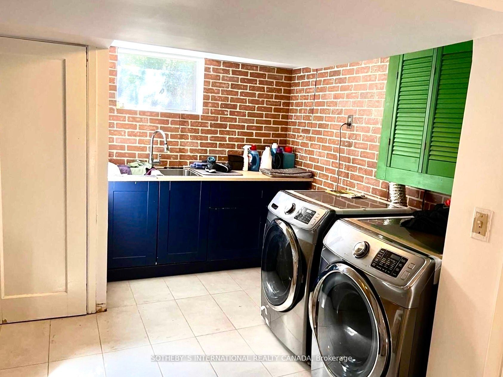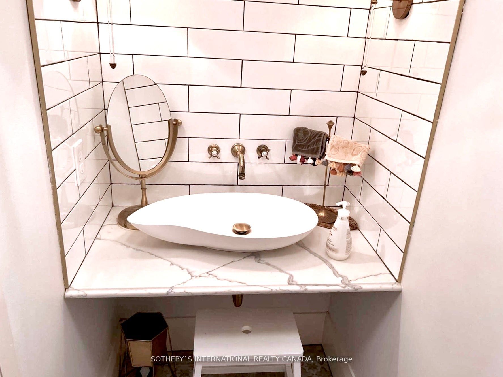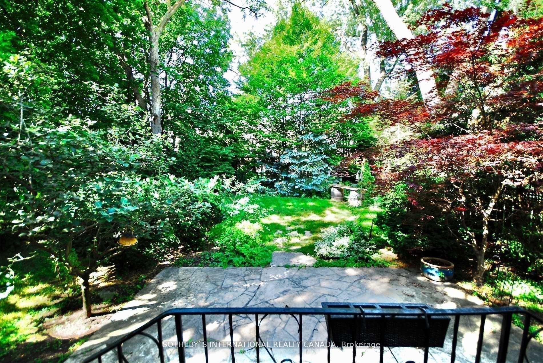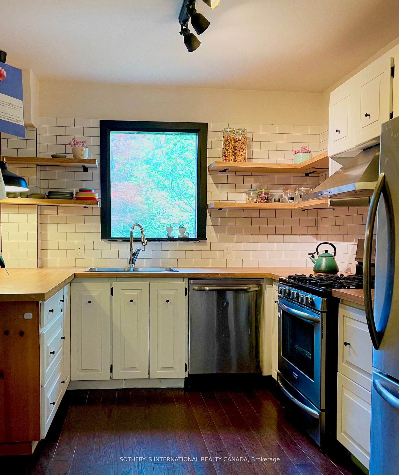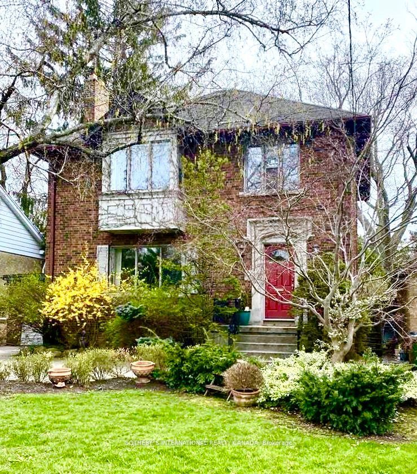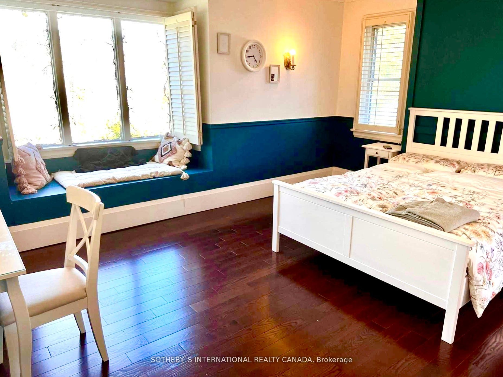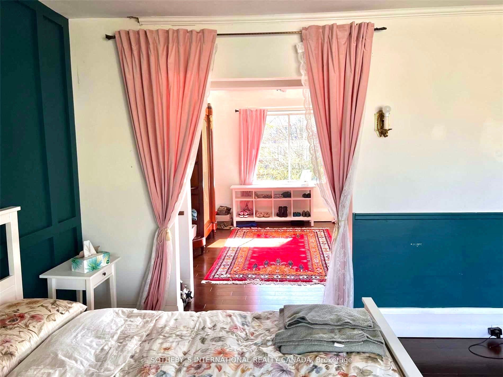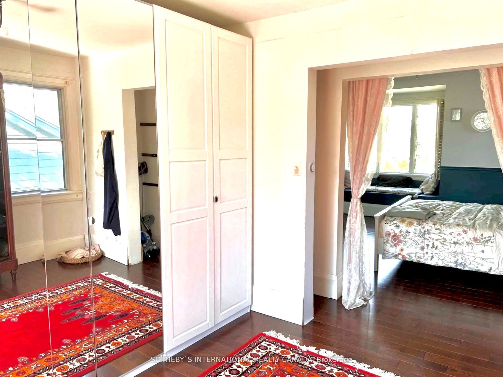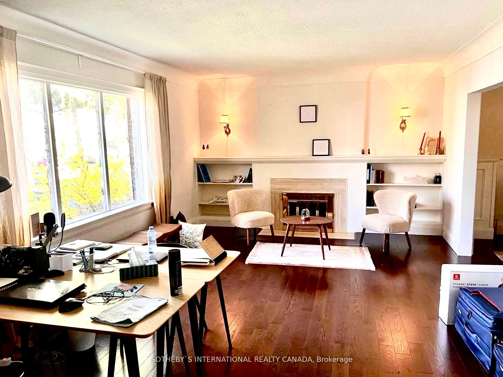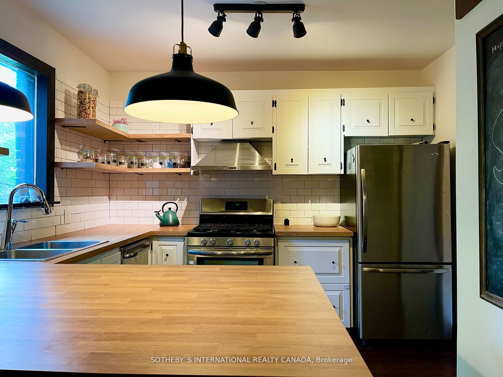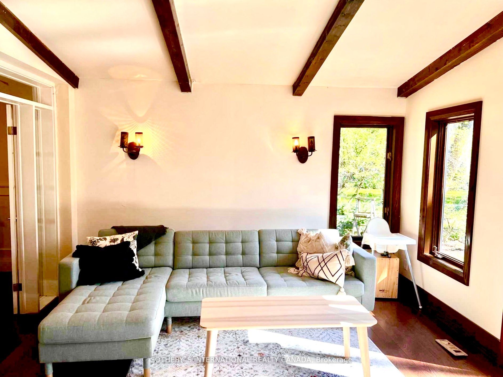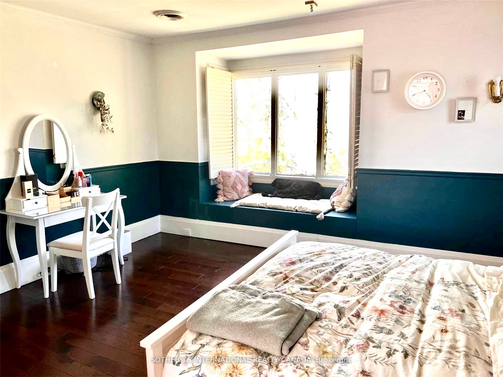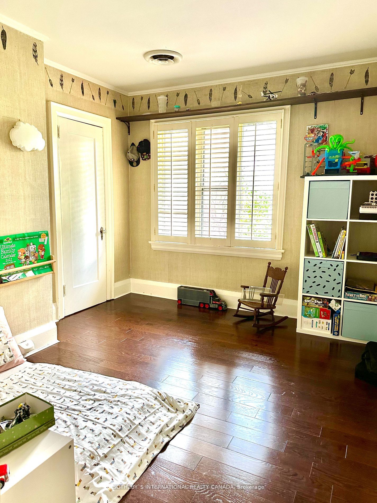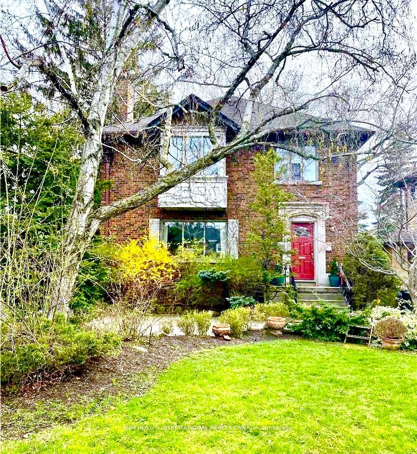
$5,800 /mo
Listed by SOTHEBY`S INTERNATIONAL REALTY CANADA
Detached•MLS #C12024357•New
Room Details
| Room | Features | Level |
|---|---|---|
Living Room 6.36 × 4 m | Hardwood FloorFireplaceHalogen Lighting | Ground |
Dining Room 4.08 × 4.06 m | Hardwood FloorWainscotingFrench Doors | Main |
Kitchen 4.47 × 3.24 m | Stainless Steel ApplOverlooks FamilyHardwood Floor | Main |
Primary Bedroom 4.82 × 3.8 m | Hardwood FloorBay WindowWalk-In Closet(s) | Second |
Bedroom 2 3.5 × 3.07 m | Hardwood FloorCloset | Second |
Bedroom 3 3.27 × 3.02 m | Hardwood FloorCloset | Second |
Client Remarks
Discover the perfect blend of elegance, comfort, and convenience in this prime Cricket Club residence. Set on a spacious, mature lot, this beautifully appointed home offers a serene retreat in one of Toronto's most coveted neighbourhoods. Designed for both relaxed family living and sophisticated entertaining, the home features expansive formal rooms, rich hardwood floors throughout, and a stunning family room with soaring beamed ceilings and seamless garden access -- perfect for indoor-outdoor living. The bright, open-concept kitchen flows effortlessly into the family room, creating an inviting space for gatherings. Upstairs, three generously sized bedrooms offer comfort and tranquility. The principal suite is a true sanctuary, complete with a spacious dressing room and picturesque garden views. The finished basement extends the living space, featuring a recreation room, additional bath, and a private sauna -- ideal for relaxation. Located on a quiet, child-friendly street, this home offers unbeatable convenience, just steps from top-rated schools, shops, restaurants, and the subway. Enjoy the best of upscale living in a warm and welcoming community. This is more than a home; it's a lifestyle.
About This Property
44 De Vere Gardens, Toronto C04, M5M 3E7
Home Overview
Basic Information
Walk around the neighborhood
44 De Vere Gardens, Toronto C04, M5M 3E7
Shally Shi
Sales Representative, Dolphin Realty Inc
English, Mandarin
Residential ResaleProperty ManagementPre Construction
 Walk Score for 44 De Vere Gardens
Walk Score for 44 De Vere Gardens

Book a Showing
Tour this home with Shally
Frequently Asked Questions
Can't find what you're looking for? Contact our support team for more information.
See the Latest Listings by Cities
1500+ home for sale in Ontario

Looking for Your Perfect Home?
Let us help you find the perfect home that matches your lifestyle
