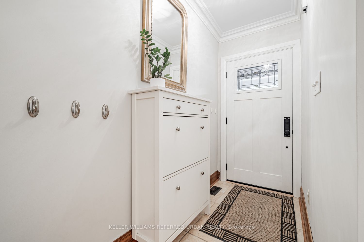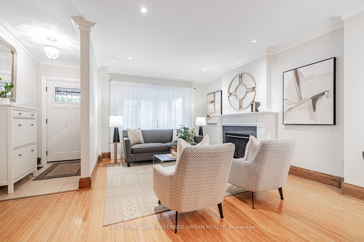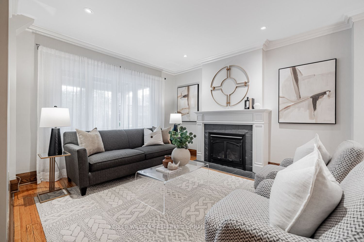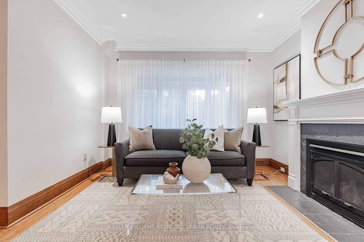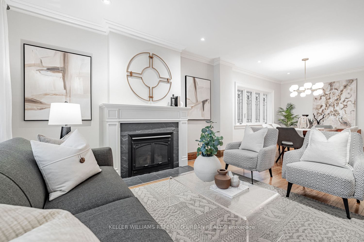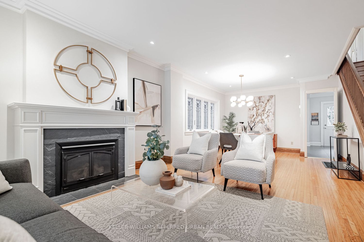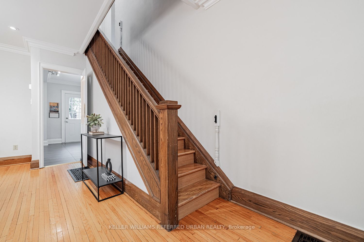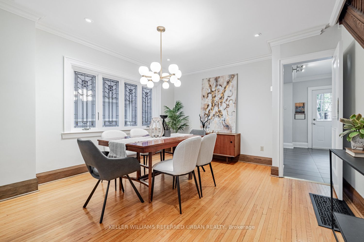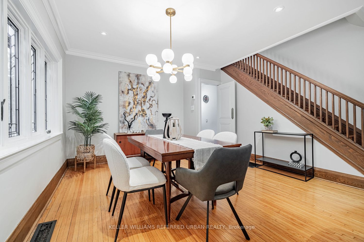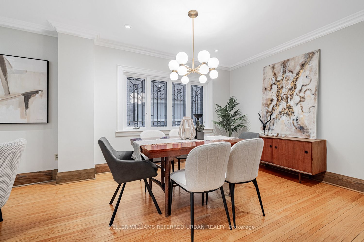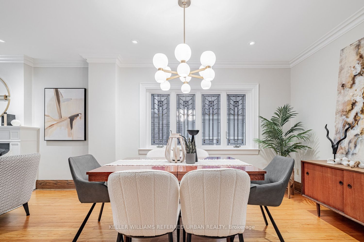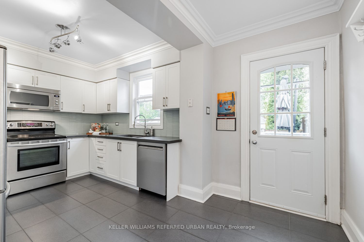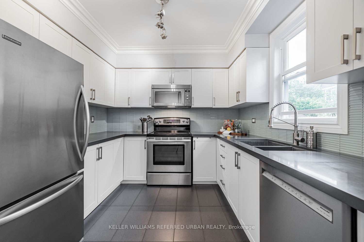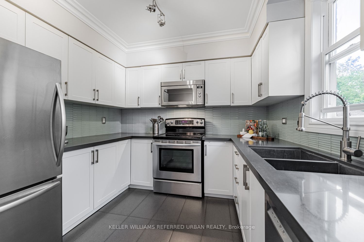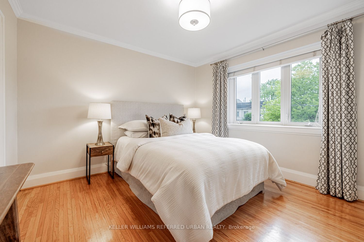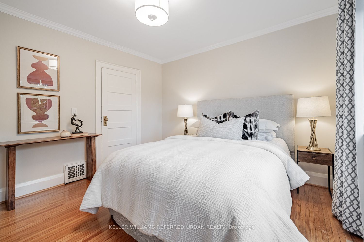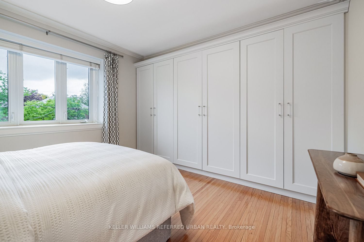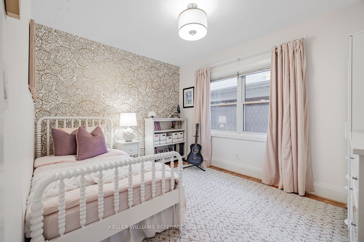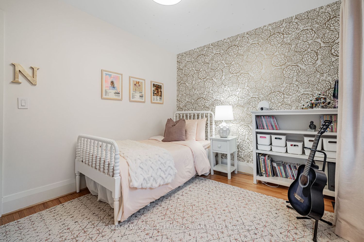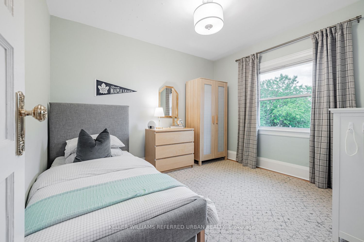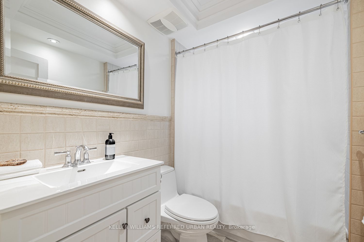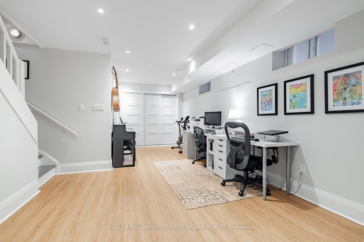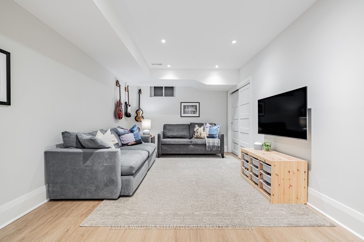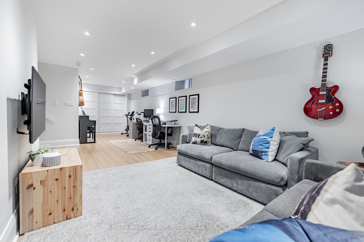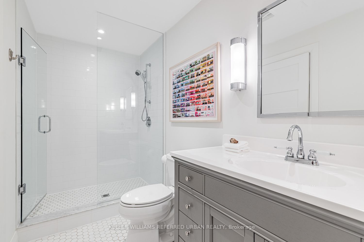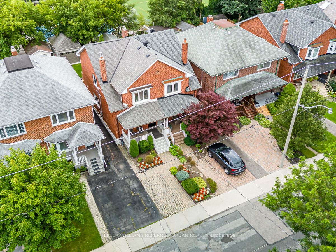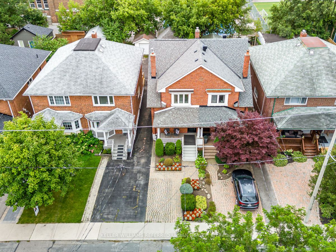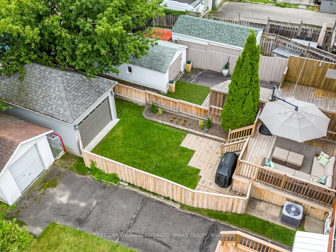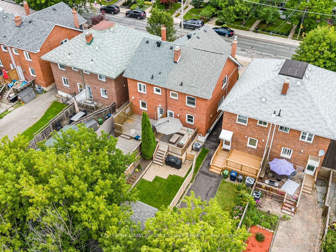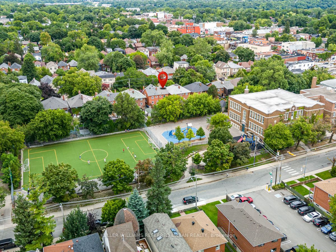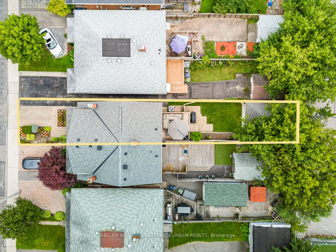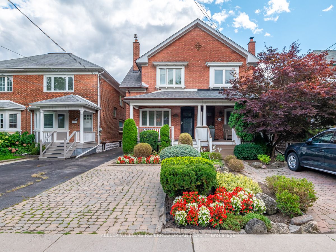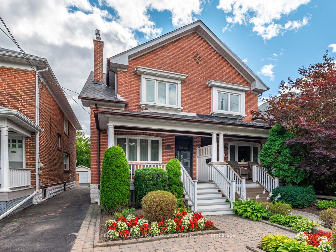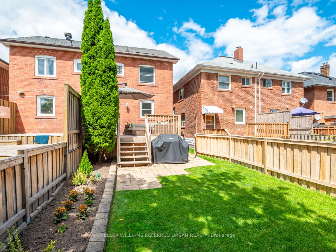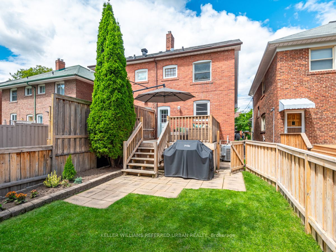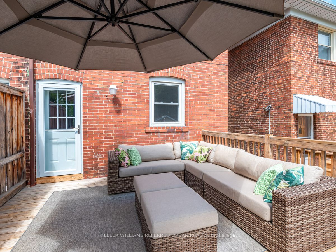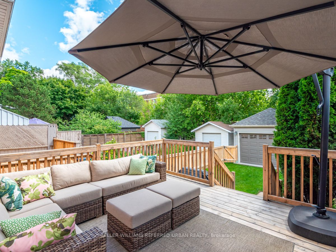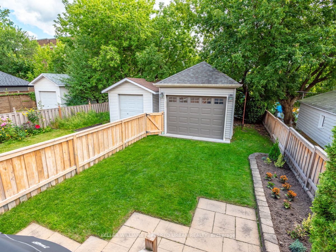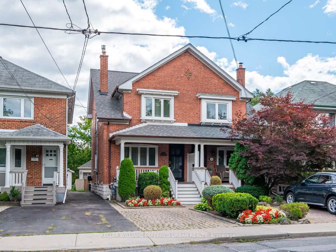
$1,498,000
Est. Payment
$5,721/mo*
*Based on 20% down, 4% interest, 30-year term
Semi-Detached •MLS #C12191584•Sold
Room Details
| Room | Features | Level |
|---|---|---|
Living Room 3.86 × 3.45 m | FireplaceOverlooks FrontyardCrown Moulding | Main |
Dining Room 3.86 × 2.92 m | Stained GlassHardwood FloorOpen Concept | Main |
Kitchen 6.46 × 4.73 m | Stainless Steel ApplTile FloorW/O To Yard | Main |
Primary Bedroom 3.45 × 3.45 m | B/I ClosetLarge WindowHardwood Floor | Second |
Bedroom 2 3.71 × 2.92 m | Hardwood FloorWindow | Second |
Bedroom 3 3.25 × 2.92 m | Hardwood FloorWindow | Second |
Client Remarks
The soft glow of morning light spills through the windows, gently nudging you awake. For a second, you forget where you are but then you remember. This is home now. You swing your feet onto warm hardwood floors and take a deep breath. It smells like fresh paint, a whisper of yesterdays bouquet from the counter, and something else possibility. You wander into your kitchen, where clean lines, quartz counters, and sunlit space greet you like an old friend. It's quiet here. Peaceful. Just the way you imagined. Upstairs, the kids are still asleep. Downstairs, the underpinned basement waits maybe today it becomes a playroom, a studio, or the gym you've always wanted. Today is the day for nesting. Hanging art. Choosing which book to put on the shelves. Letting the walls begin to tell your story. Outside, Lawrence Park hums to life. A leafy stroll, a stop at your new favourite café, then back home where every corner still feels like a discovery. By evening, the dining table is set, laughter bounces off the walls, and someone says, This place just fits. And it does. Because this isn't just a house it's home. Welcome to 43 Woburn.
About This Property
43 Woburn Avenue, Toronto C04, M5M 1K5
Home Overview
Basic Information
Walk around the neighborhood
43 Woburn Avenue, Toronto C04, M5M 1K5
Shally Shi
Sales Representative, Dolphin Realty Inc
English, Mandarin
Residential ResaleProperty ManagementPre Construction
Mortgage Information
Estimated Payment
$0 Principal and Interest
 Walk Score for 43 Woburn Avenue
Walk Score for 43 Woburn Avenue

Book a Showing
Tour this home with Shally
Frequently Asked Questions
Can't find what you're looking for? Contact our support team for more information.
See the Latest Listings by Cities
1500+ home for sale in Ontario

Looking for Your Perfect Home?
Let us help you find the perfect home that matches your lifestyle
