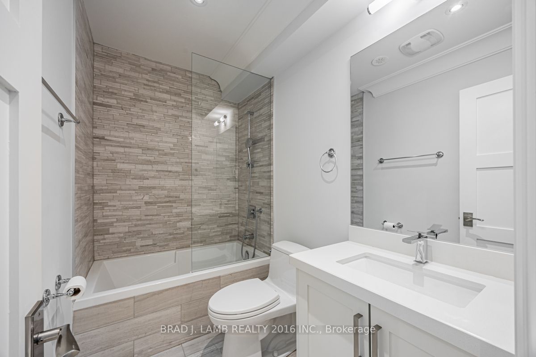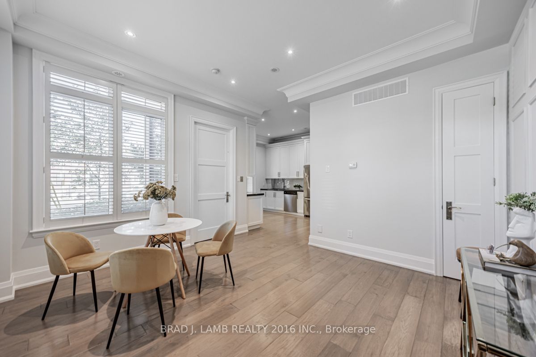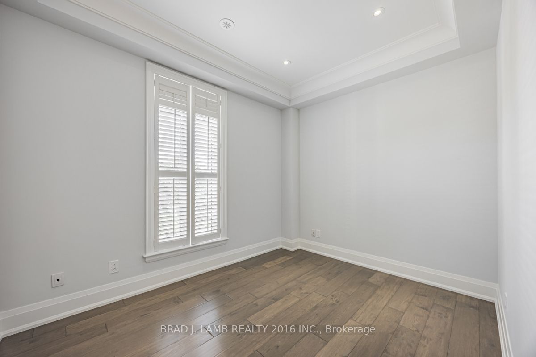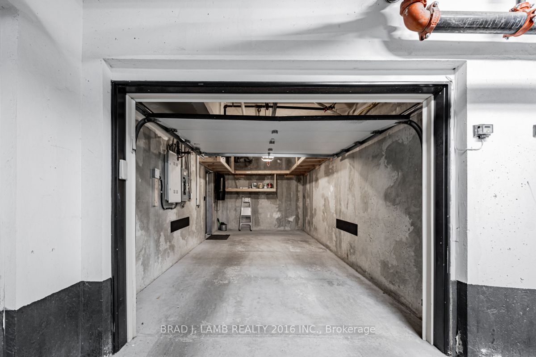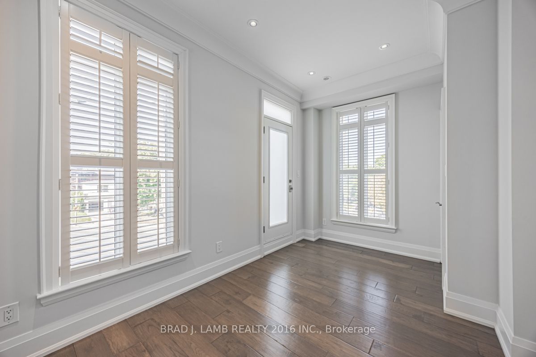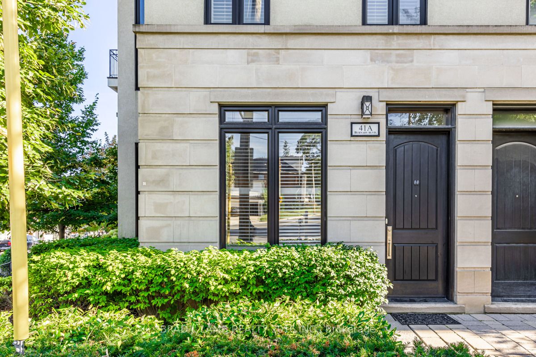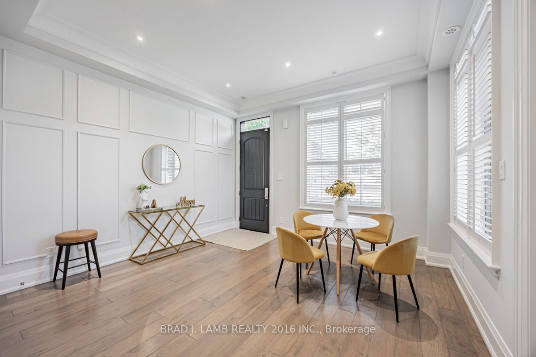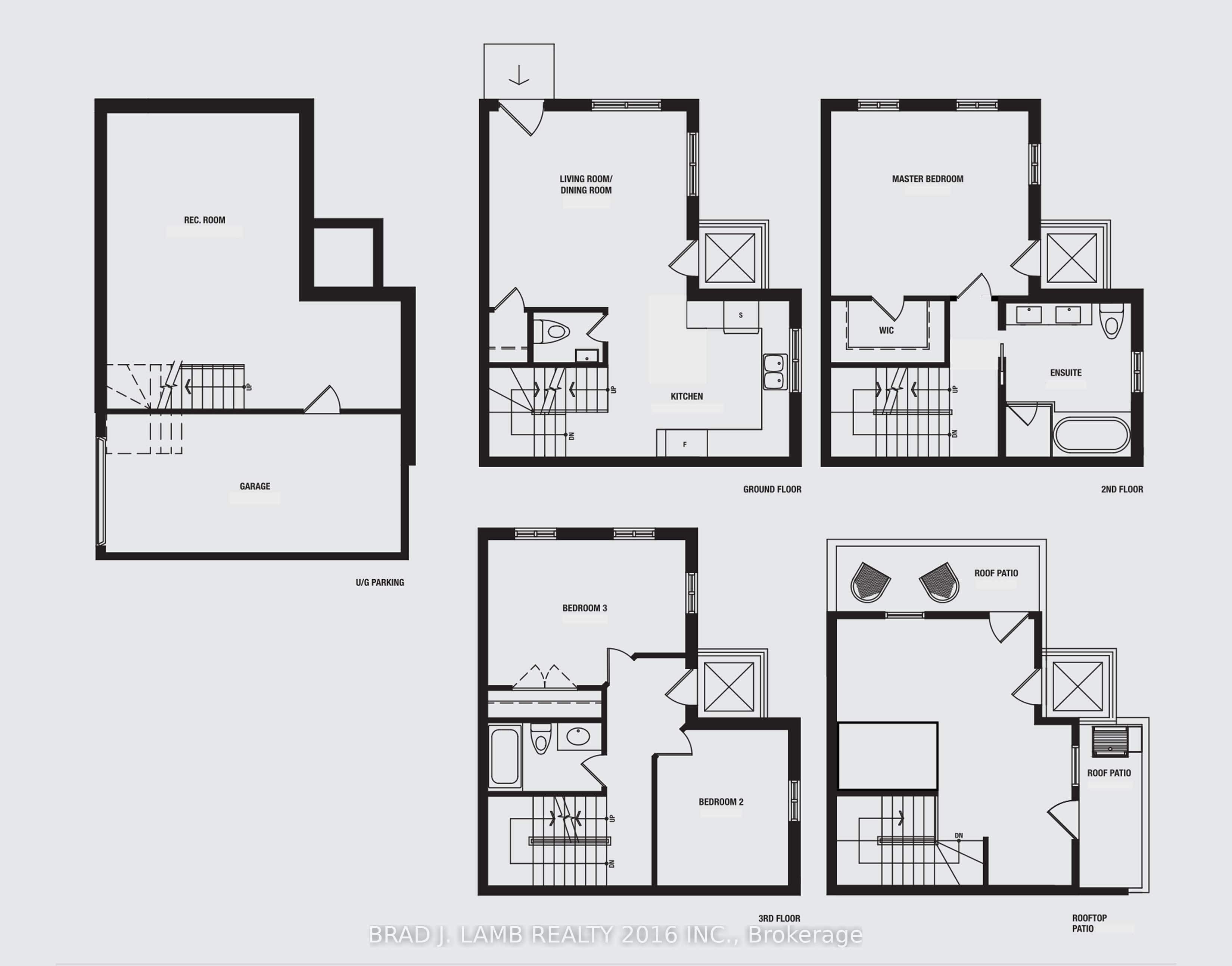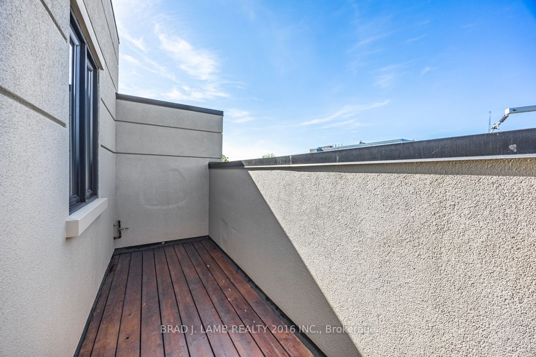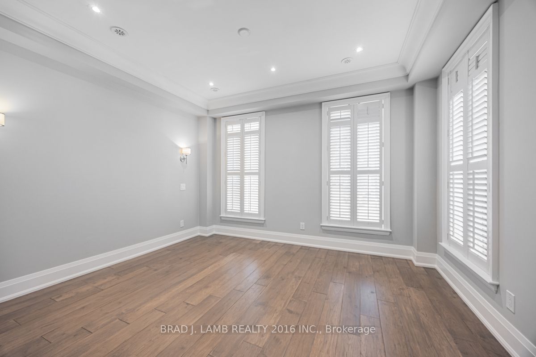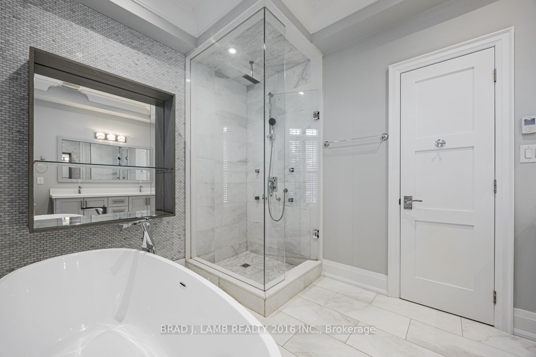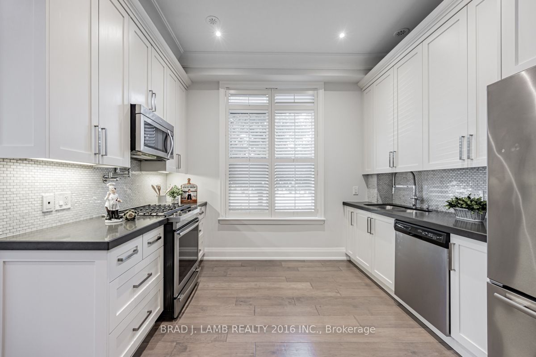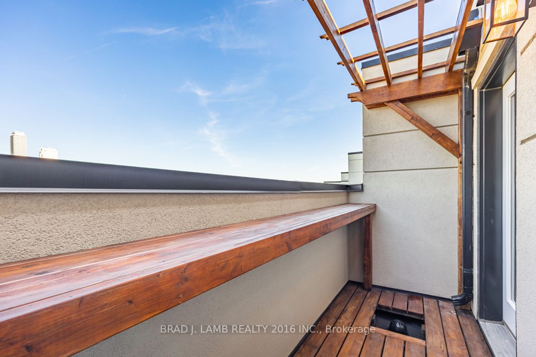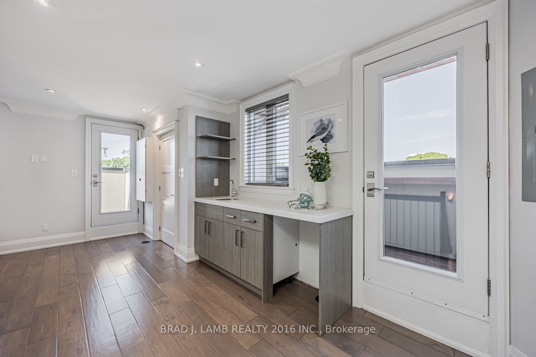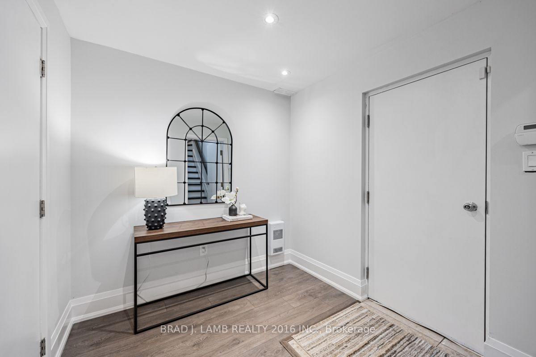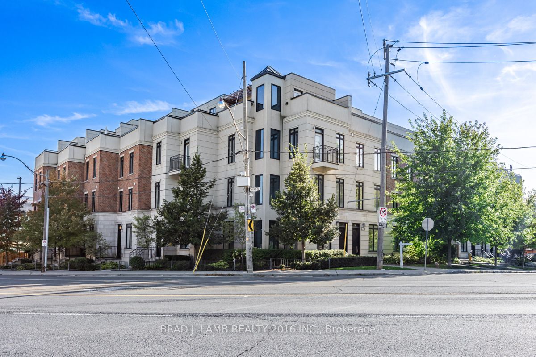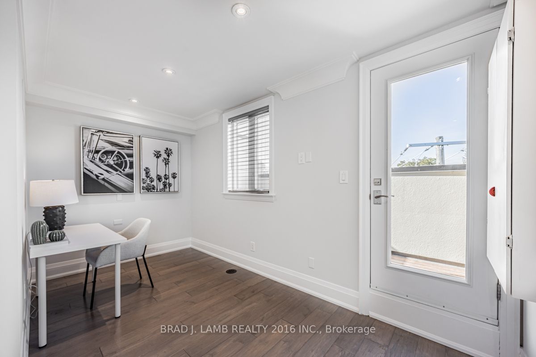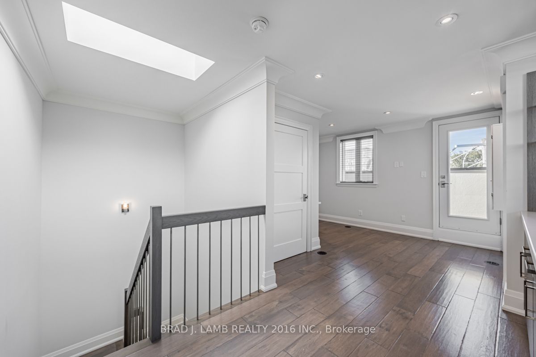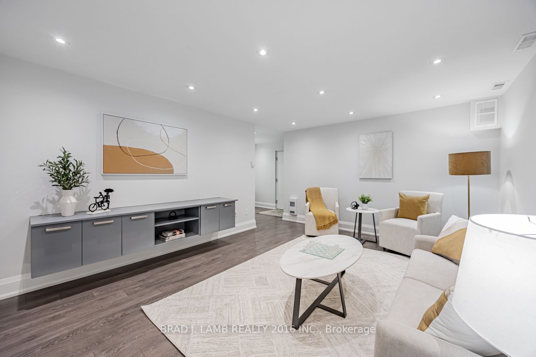
$5,500 /mo
Listed by BRAD J. LAMB REALTY 2016 INC.
Att/Row/Townhouse•MLS #C12068841•Leased
Room Details
| Room | Features | Level |
|---|---|---|
Living Room 4.191 × 3.975 m | Hardwood FloorHardwood FloorCombined w/Dining | Main |
Dining Room 4.191 × 3.975 m | Hardwood FloorLarge WindowCombined w/Living | Main |
Kitchen 3.086 × 2.845 m | Stainless Steel ApplGalley KitchenLarge Window | Main |
Primary Bedroom 4.204 × 3.162 m | Hardwood FloorLarge WindowWalk-In Closet(s) | Second |
Bedroom 2 2.705 × 3.239 m | Hardwood FloorHardwood FloorLarge Window | Third |
Bedroom 3 2.801 × 2.426 m | Large WindowClosetW/O To Balcony | Third |
Client Remarks
Lawrence Park South awaits! Stand out from the crowd in this exquisitely crafted 3 bedroom townhouse with den. Designed for life, this corner unit layout offers open concept living while simultaneously providing privacy with a primary suite, nestled in it's own enclave on the second floor. 2 additional ample sized bedrooms, well suited for a growing family, make up the 3rd floor. Windows abound throughout allowing sunlight to filter in through California shades, filling the space with light. Walkout balconies from the top floor den offer extended living year round, perfect for bbqs and lazy evenings with friends. For those days when the sun plays hide and seek, a skylight brings light into this cozy space. Alternate access from the walkout basement and garage, and elevator access throughout the home, offers built in luxury convenience. Premium appliances, heated bathrooms floors and hardwood flooring complete this beauty. But it doesn't end there, this neighbourhood is built for families, surrounded by beautiful parks, shops, boutiques, and prestigious schools, awaiting future generations of your family. Shouldn't you come home? Don't just live, live exquisitely!
About This Property
41A Burnaby Boulevard, Toronto C04, M5N 1G3
Home Overview
Basic Information
Walk around the neighborhood
41A Burnaby Boulevard, Toronto C04, M5N 1G3
Shally Shi
Sales Representative, Dolphin Realty Inc
English, Mandarin
Residential ResaleProperty ManagementPre Construction
 Walk Score for 41A Burnaby Boulevard
Walk Score for 41A Burnaby Boulevard

Book a Showing
Tour this home with Shally
Frequently Asked Questions
Can't find what you're looking for? Contact our support team for more information.
See the Latest Listings by Cities
1500+ home for sale in Ontario

Looking for Your Perfect Home?
Let us help you find the perfect home that matches your lifestyle
