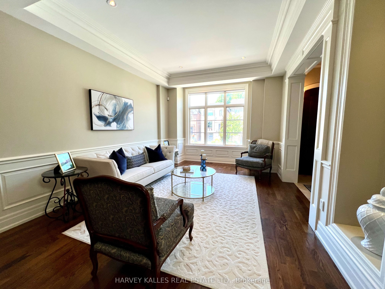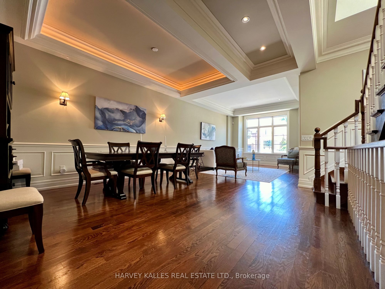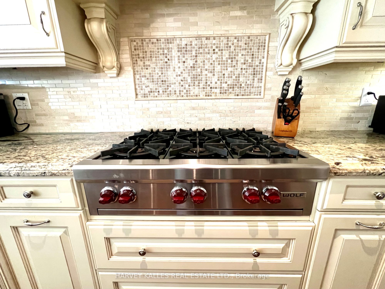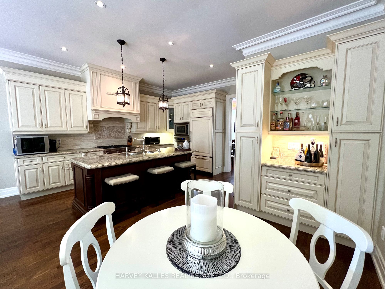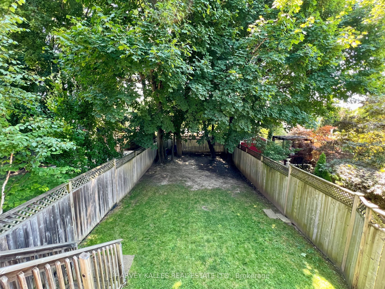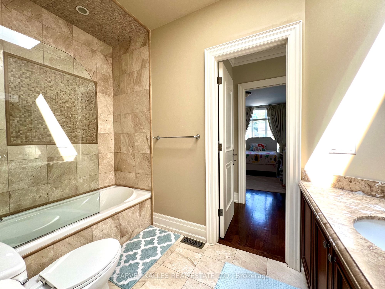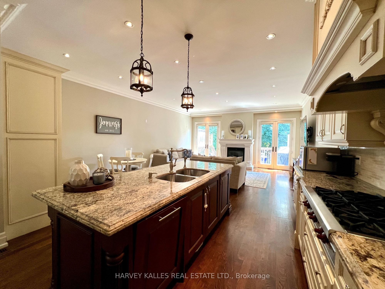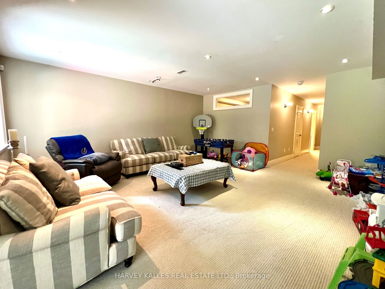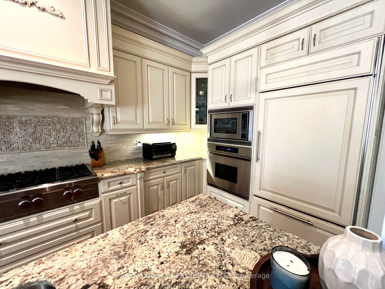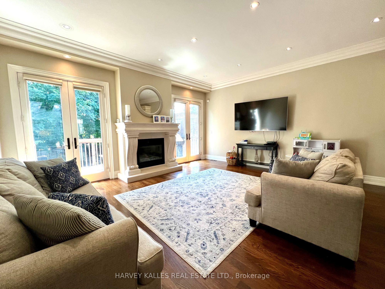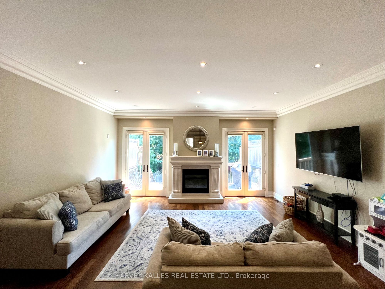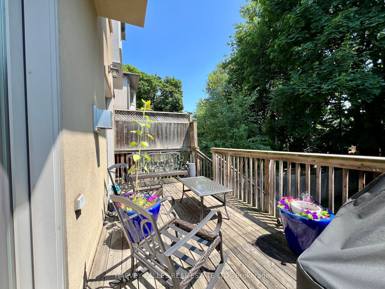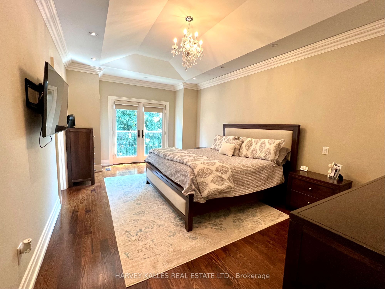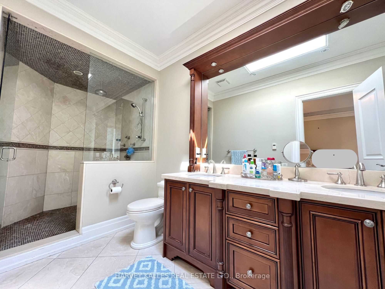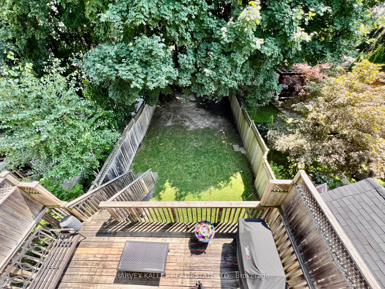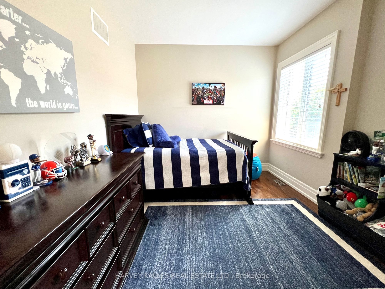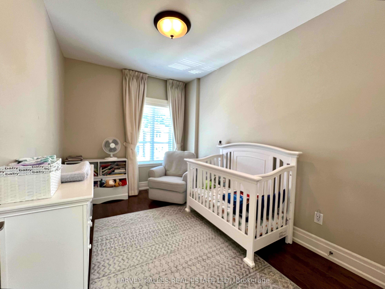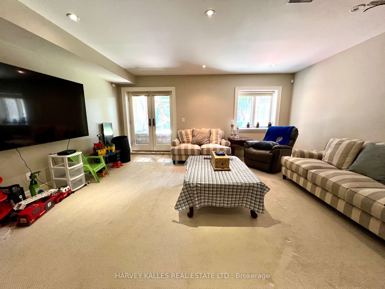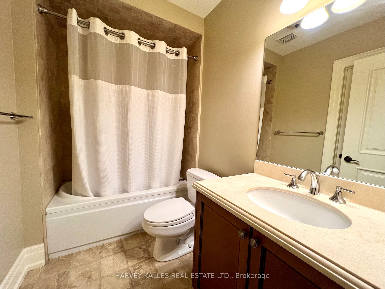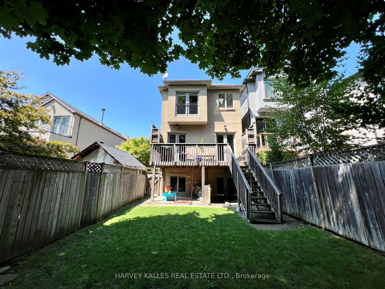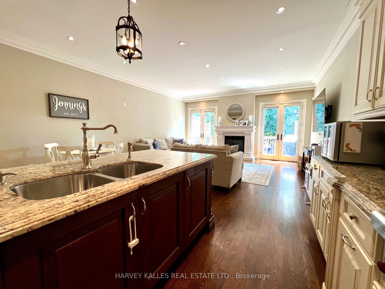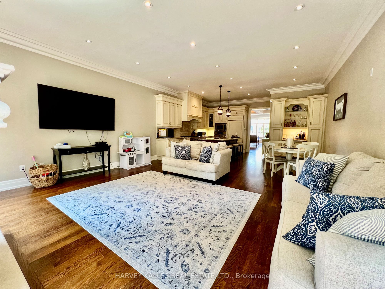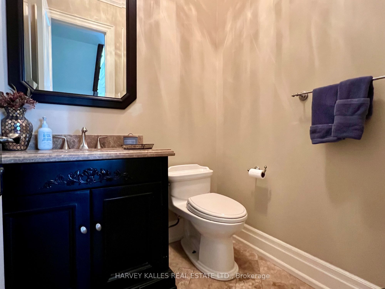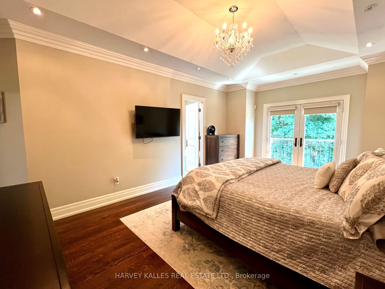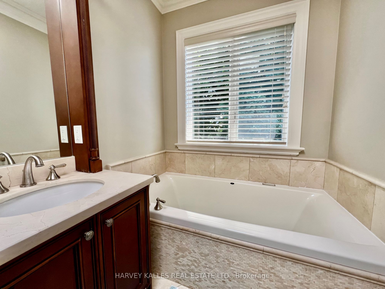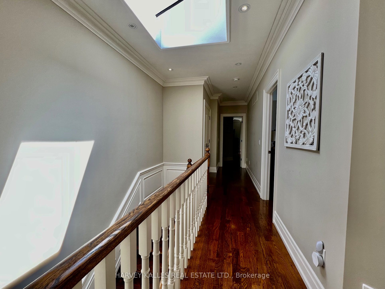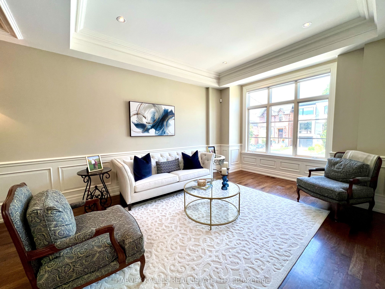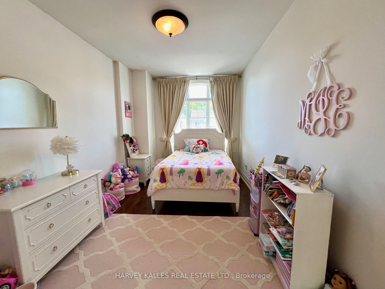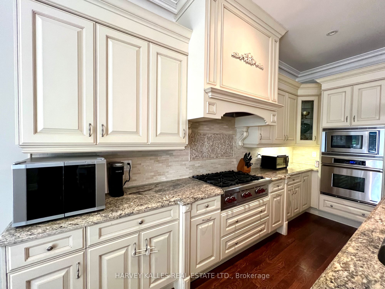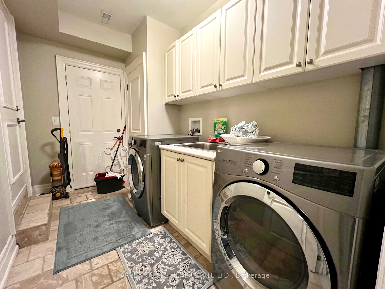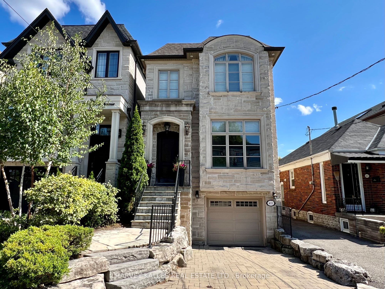
$7,200 /mo
Listed by HARVEY KALLES REAL ESTATE LTD.
Detached•MLS #C12184146•New
Room Details
| Room | Features | Level |
|---|---|---|
Living Room 9.61 × 3.76 m | Hardwood FloorWainscotingPot Lights | Main |
Dining Room 9.61 × 3.76 m | Hardwood FloorPot LightsCombined w/Dining | Main |
Kitchen 5.71 × 4.08 m | Hardwood FloorFamily Size KitchenGranite Counters | Main |
Primary Bedroom 5.62 × 3.77 m | Hardwood Floor6 Pc EnsuiteWalk-In Closet(s) | Second |
Bedroom 2 3.59 × 3.13 m | Hardwood FloorSemi EnsuiteDouble Closet | Second |
Bedroom 3 4.62 × 2.9 m | Hardwood FloorDouble ClosetLarge Window | Second |
Client Remarks
Executive family home for lease in a prime location just west of Avenue Road. Offering 4+1 bedrooms and 4 bathrooms with approximately 2,600 sq. ft. above grade plus a beautifully finished lower level. Walk Score of 90 a true walkers paradise steps to fine dining, shops, and Bruno's. The chefs kitchen is outfitted with premium Sub-Zero and Wolf appliances, granite counters, centre island with breakfast bar, and opens to a spacious main floor family room featuring a gas fireplace and dual walkouts to a sun-drenched deck and fully fenced backyard. Rich hardwood flooring throughout. The luxurious primary retreat boasts a 6-piece ensuite, his & her walk-in closets, and a Juliette balcony with southern exposure. Ideal for executive living.
About This Property
411 Deloraine Avenue, Toronto C04, M5M 2B9
Home Overview
Basic Information
Walk around the neighborhood
411 Deloraine Avenue, Toronto C04, M5M 2B9
Shally Shi
Sales Representative, Dolphin Realty Inc
English, Mandarin
Residential ResaleProperty ManagementPre Construction
 Walk Score for 411 Deloraine Avenue
Walk Score for 411 Deloraine Avenue

Book a Showing
Tour this home with Shally
Frequently Asked Questions
Can't find what you're looking for? Contact our support team for more information.
See the Latest Listings by Cities
1500+ home for sale in Ontario

Looking for Your Perfect Home?
Let us help you find the perfect home that matches your lifestyle
