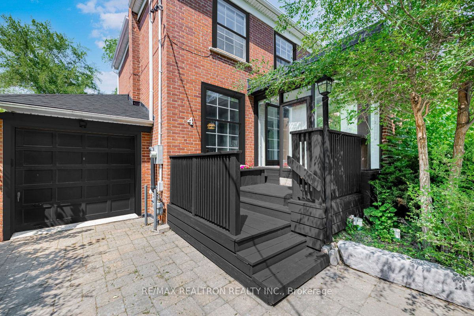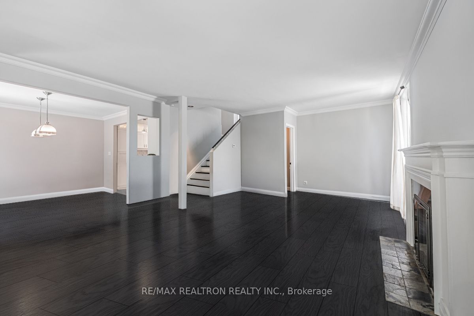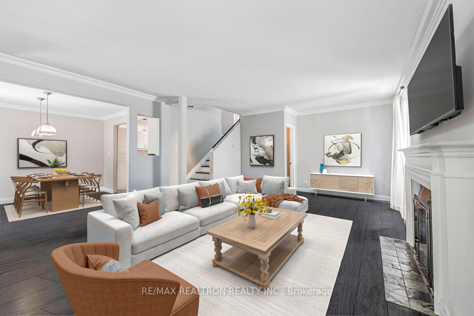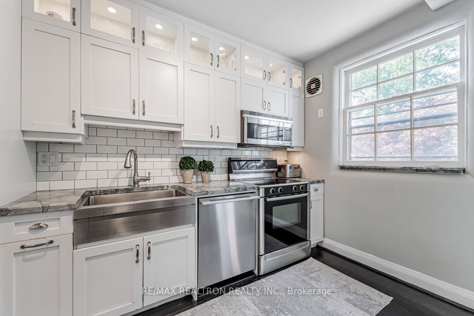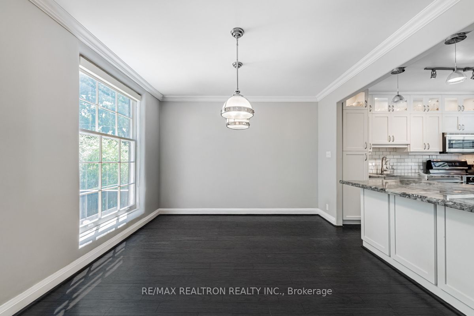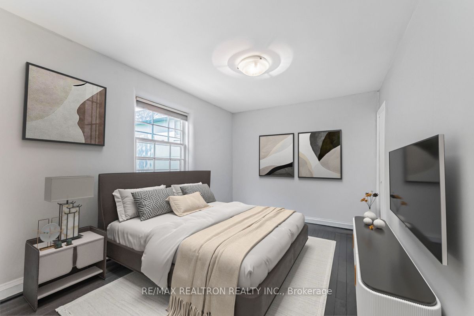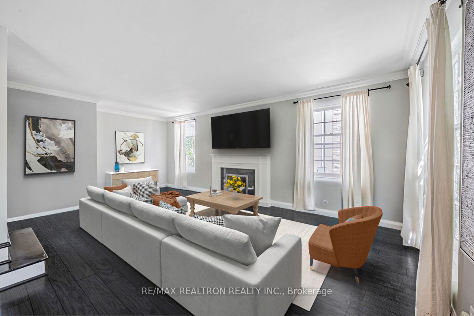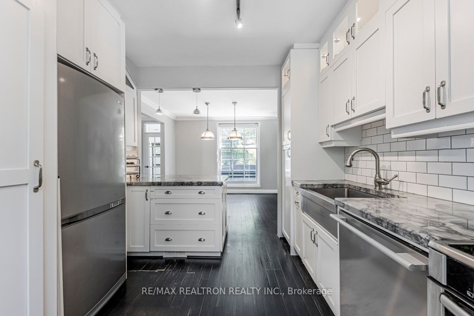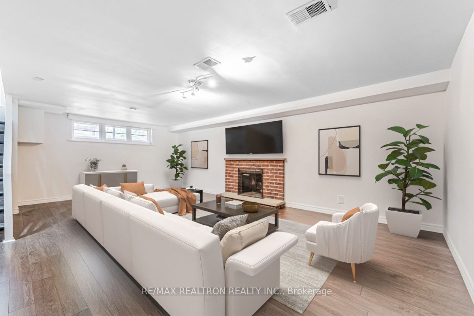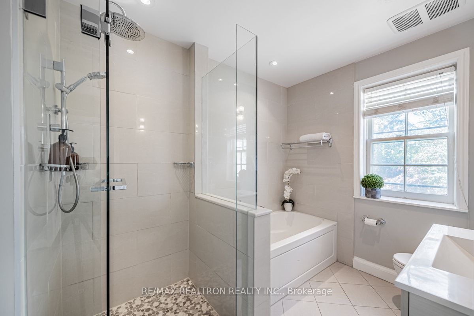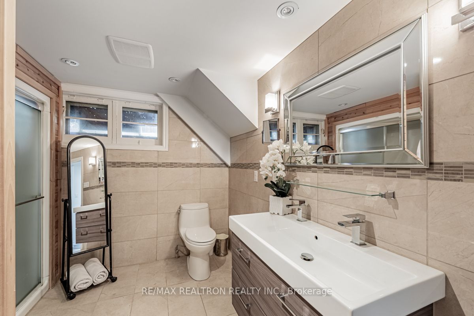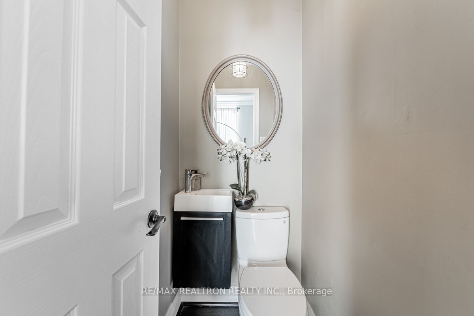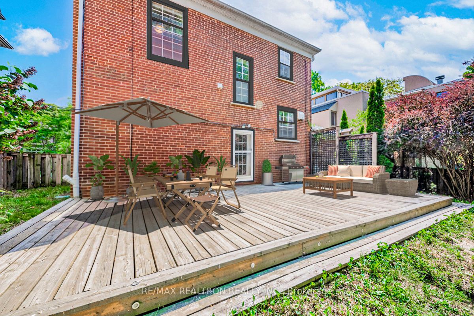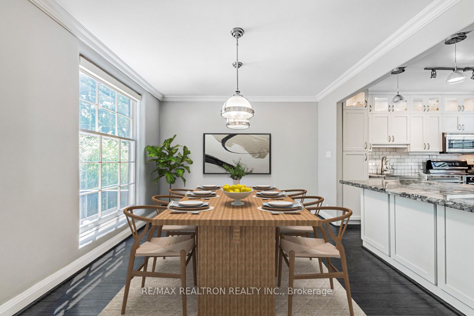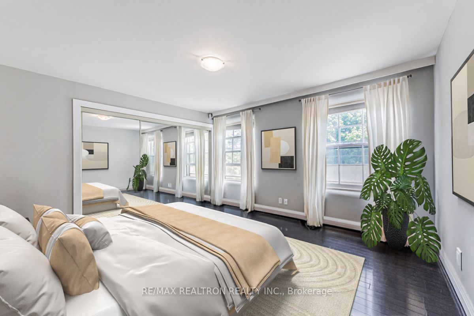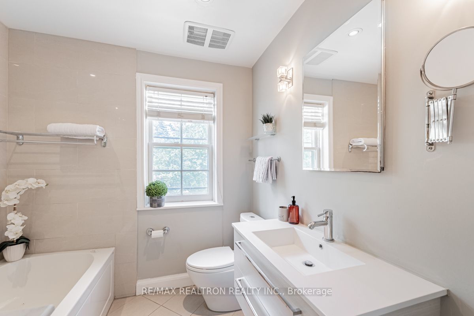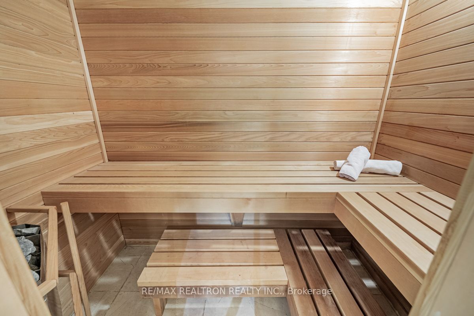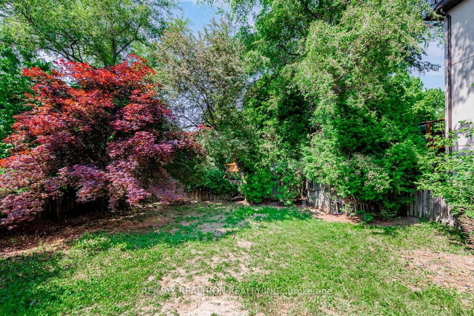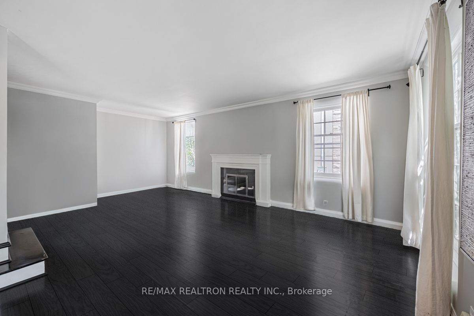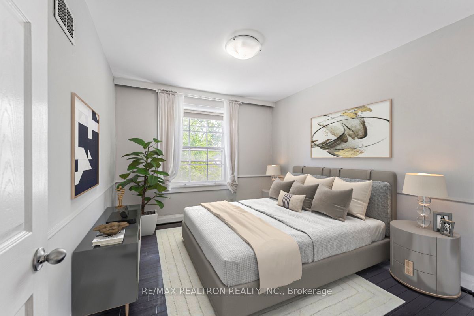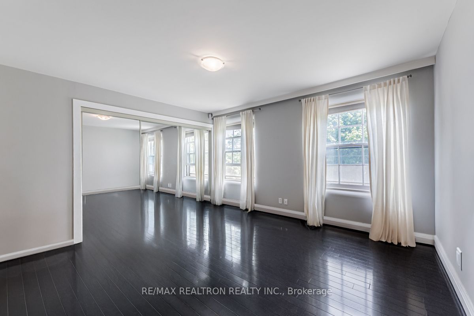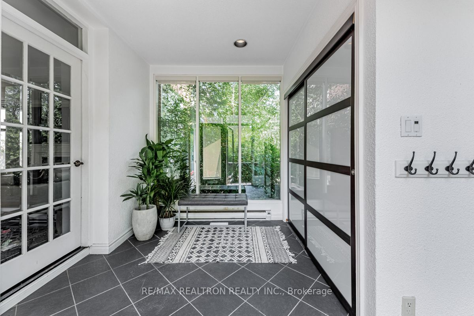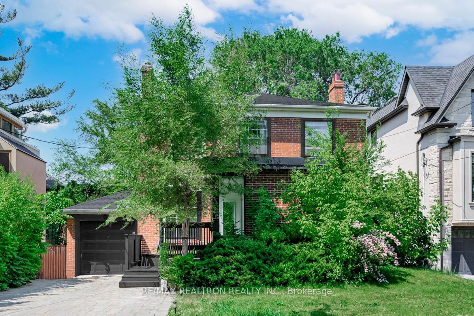
$2,298,000
Est. Payment
$8,777/mo*
*Based on 20% down, 4% interest, 30-year term
Listed by RE/MAX REALTRON REALTY INC.
Detached•MLS #C12095710•New
Price comparison with similar homes in Toronto C04
Compared to 3 similar homes
20.3% Higher↑
Market Avg. of (3 similar homes)
$1,911,000
Note * Price comparison is based on the similar properties listed in the area and may not be accurate. Consult licences real estate agent for accurate comparison
Room Details
| Room | Features | Level |
|---|---|---|
Living Room 6.9 × 4.59 m | FireplaceHardwood Floor | Main |
Dining Room 4.39 × 3.49 m | Hardwood FloorOpen Concept | Main |
Kitchen 3.3 × 3.1 m | Breakfast BarStone CountersStainless Steel Appl | Main |
Primary Bedroom 4.3 × 3.8 m | Hardwood FloorDouble Closet | Second |
Bedroom 2 3.99 × 2.9 m | Hardwood FloorCloset | Second |
Bedroom 3 3.8 × 2.99 m | Hardwood FloorCloset | Second |
Client Remarks
Great Home Situated in Highly sought-after John Ross Robertson School District!!! Across from Havergal College. Ideally located close to Avenue Road! Fabulous Family-sized Mudroom Entry, Great Closet. Large Living / Great Room loaded with lots of Natural light! Separate Dining room open to Renovated Kitchen which features a Breakfast Bar, Stainless Steel appliances, Stone counters and walk-out to Large Outdoor Cedar Deck & Fully fenced Private Yard. Very Large Bedrooms all accommodate Queen/King Beds. Beautiful spa-inspired Bathrooms with Heated Floors. Basement Bathroom, truly a Spa Retreat features a Sauna. Very Large Recreation Room with Fireplace. Basement features great Height & ample Storage space. Triple AAA+ amenities: Top Notch School District: John Ross Robertson, Lawrence Pk CI, Walk across to the Prestigious Havergal College, or minutes drive to UCC. Easy access to Downtown, TTC, Shopping on Avenue Strip & 401. Not to be Missed... So much Potential: Live in or Hold as an investment Executive Rental. Extra wide 50' wide Lot.(Virtually staged)
About This Property
4 Caribou Road, Toronto C04, M5N 2A1
Home Overview
Basic Information
Walk around the neighborhood
4 Caribou Road, Toronto C04, M5N 2A1
Shally Shi
Sales Representative, Dolphin Realty Inc
English, Mandarin
Residential ResaleProperty ManagementPre Construction
Mortgage Information
Estimated Payment
$0 Principal and Interest
 Walk Score for 4 Caribou Road
Walk Score for 4 Caribou Road

Book a Showing
Tour this home with Shally
Frequently Asked Questions
Can't find what you're looking for? Contact our support team for more information.
See the Latest Listings by Cities
1500+ home for sale in Ontario

Looking for Your Perfect Home?
Let us help you find the perfect home that matches your lifestyle
