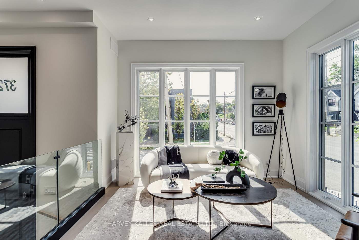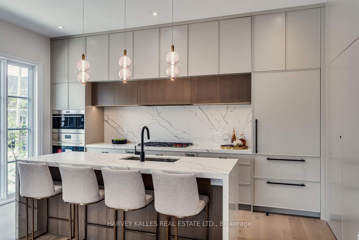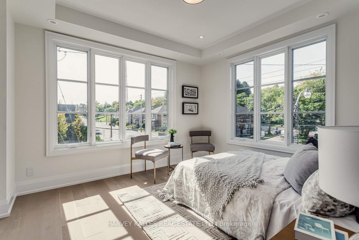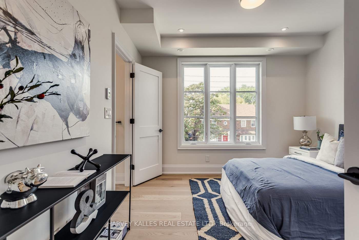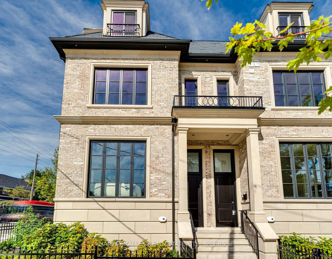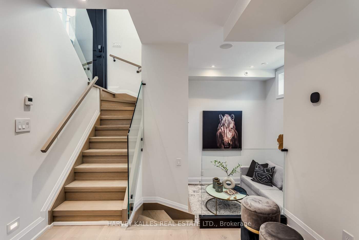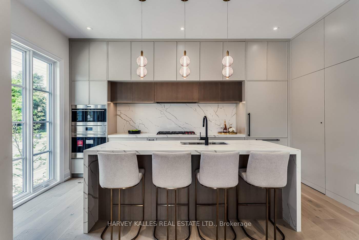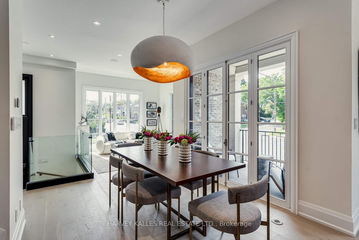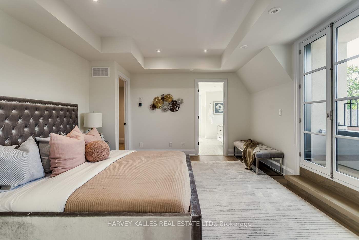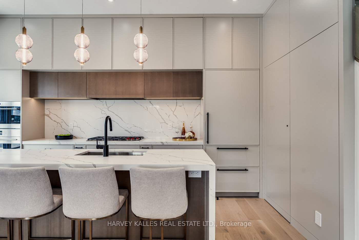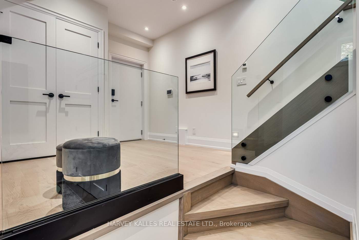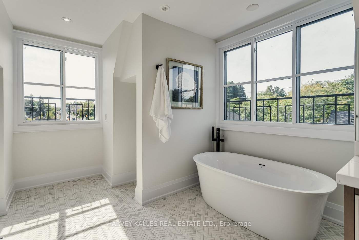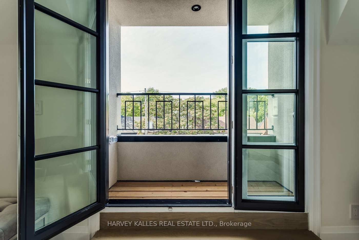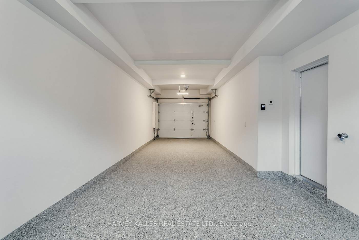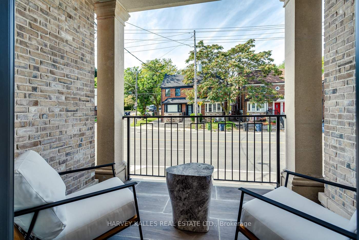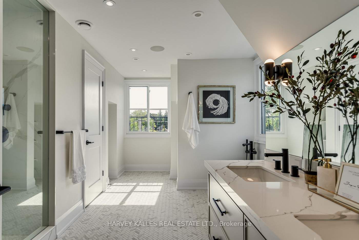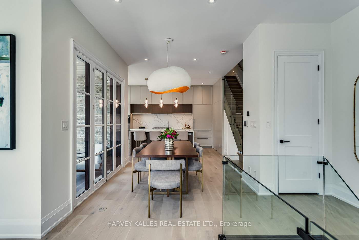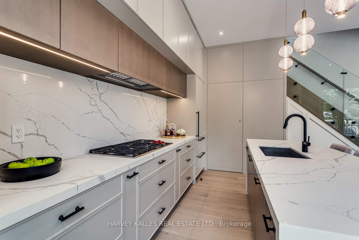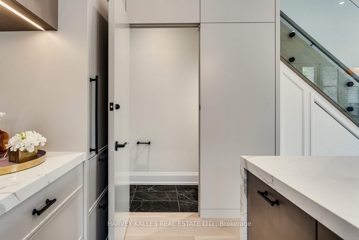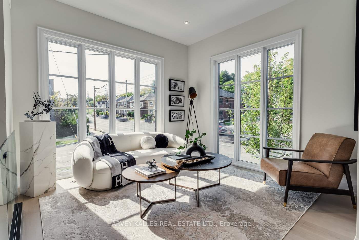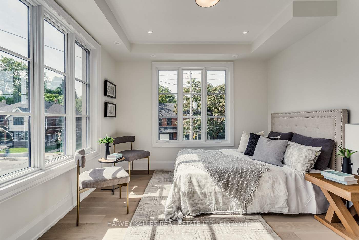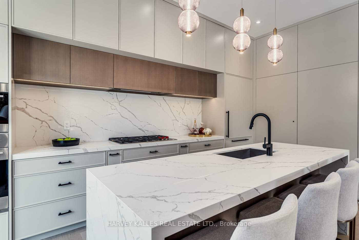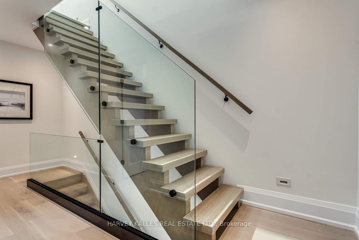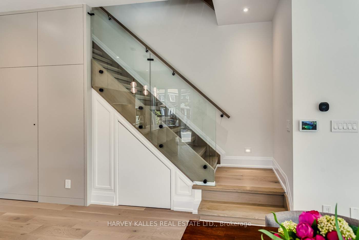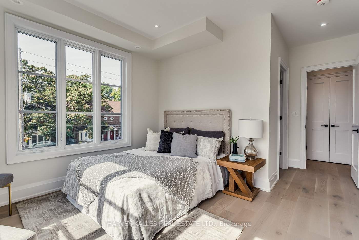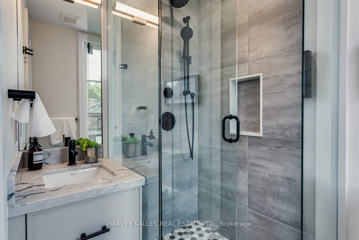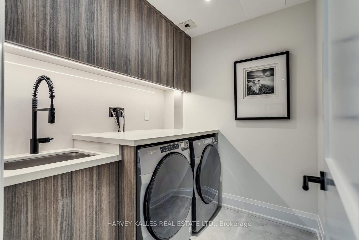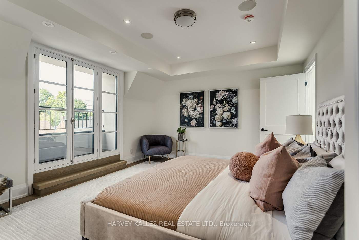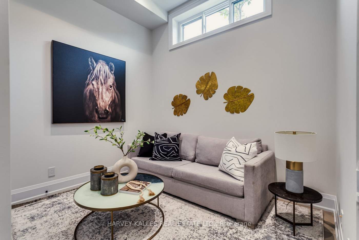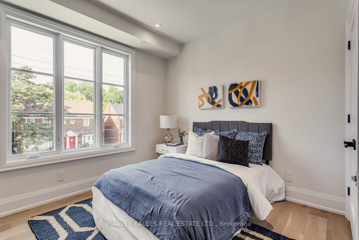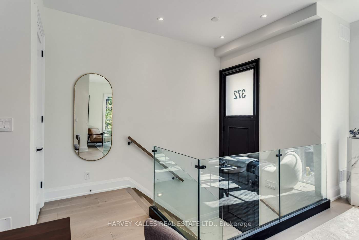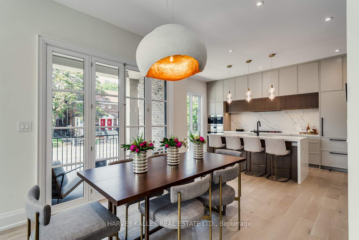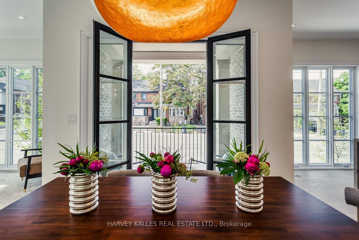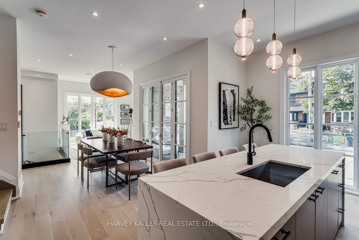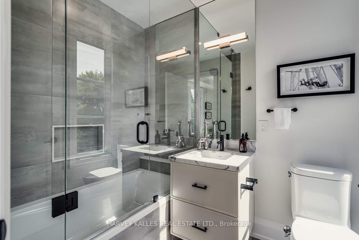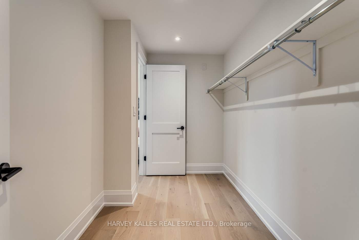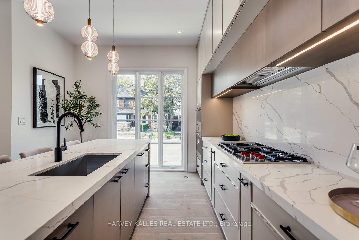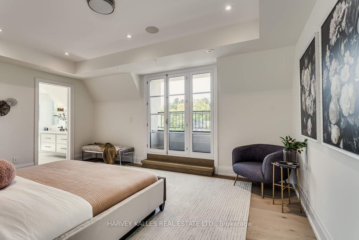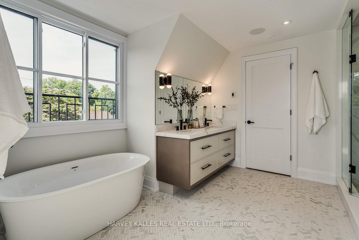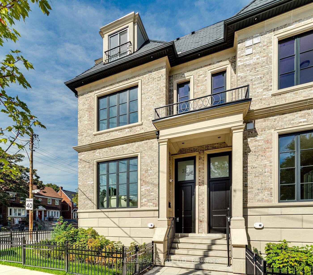
$3,600,000
Est. Payment
$13,750/mo*
*Based on 20% down, 4% interest, 30-year term
Listed by HARVEY KALLES REAL ESTATE LTD.
Att/Row/Townhouse•MLS #C11999378•New
Room Details
| Room | Features | Level |
|---|---|---|
Dining Room 4.19 × 3.62 m | Open ConceptW/O To BalconyHardwood Floor | Main |
Living Room 3.59 × 3.43 m | Hardwood FloorPicture WindowPot Lights | Main |
Kitchen 4.88 × 3.63 m | Built-in SpeakersCentre IslandPicture Window | Main |
Primary Bedroom 4.29 × 5.45 m | Ensuite BathWalk-In Closet(s)Hardwood Floor | Third |
Bedroom 2 3.78 × 3.63 m | Double ClosetEnsuite BathPicture Window | Second |
Bedroom 3 3.78 × 5.21 m | Walk-In Closet(s)Ensuite BathPicture Window | Second |
Client Remarks
Welcome To The Briar On Avenue, A Stunning Alternative To Condo Living By Brightstone, Thoughtfully Designed By The Renowned Richard Wengle And Acclaimed Designer Tara Fingold. Nestled In The Prestigious Lytton Park Area, This Home Exudes Timeless Appeal, Blending Luxury With Convenience. Upon Arrival, Choose Between Two Access Points - The Welcoming Front Entrance Or Private Underground Parking. Step Inside And Be Captivated By The Expansive Open-Concept Main Floor, Featuring A Beautifully Appointed Dining Area At The Centre With A Double Door Walkout To Balcony, Open To A Chef's Dream Eat-In Kitchen By Hazeltons, Outfitted With Top-Tier Appliances And Quartz Countertops. The Living/Family Room Is A Sanctuary Of Comfort Surrounded By Windows. Ascend To The Third Level, Where A Private Retreat Awaits With A Lavish Ensuite And A Walk-In Closet. The Second Level Offers Two Additional Bedrooms, Each With Its Own Ensuite, Along With The Convenience Of A Second-Floor Laundry Room. The Lower Level Provides Tandem Underground Parking For Two Cars And A Spacious Sitting/Rec Room With High Ceilings, And An Additional Space For Dog Wash, Washroom, Wine Room, Second Laundry - The Choice Is Yours. Thoughtful Touches Include Snow Melt On The Ramp, Heated Bathroom Floors, And Smart Home Features Like Built-In Speakers, Smart Thermostats, And Home Automation Tablets. Located Near Top Schools, Parks, And The Vibrant Shops And Eateries On Avenue Rd, This Home Is An Absolute Must-See.
About This Property
372 Briar Hill Avenue, Toronto C04, M4R 1J2
Home Overview
Basic Information
Walk around the neighborhood
372 Briar Hill Avenue, Toronto C04, M4R 1J2
Shally Shi
Sales Representative, Dolphin Realty Inc
English, Mandarin
Residential ResaleProperty ManagementPre Construction
Mortgage Information
Estimated Payment
$0 Principal and Interest
 Walk Score for 372 Briar Hill Avenue
Walk Score for 372 Briar Hill Avenue

Book a Showing
Tour this home with Shally
Frequently Asked Questions
Can't find what you're looking for? Contact our support team for more information.
See the Latest Listings by Cities
1500+ home for sale in Ontario

Looking for Your Perfect Home?
Let us help you find the perfect home that matches your lifestyle
