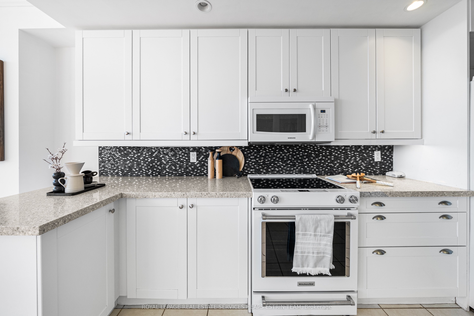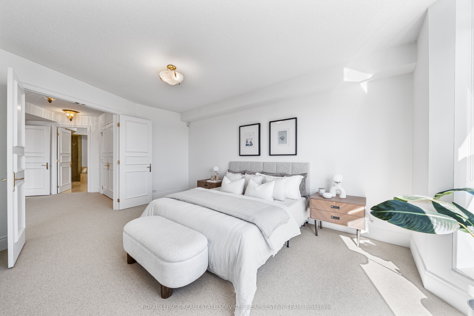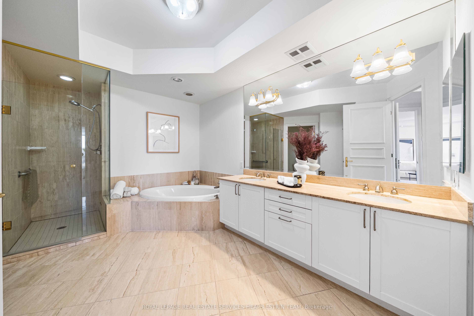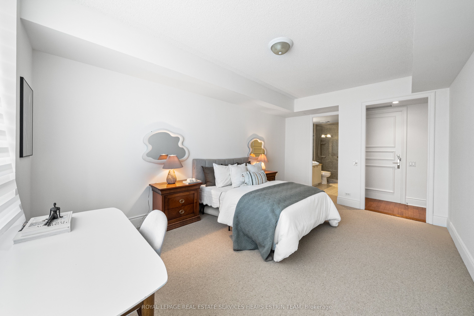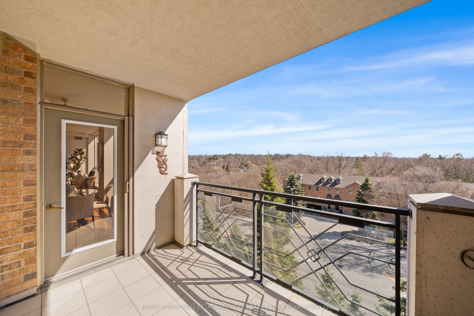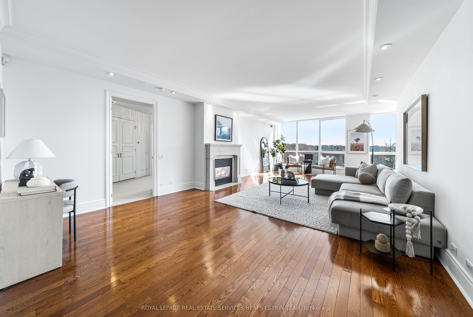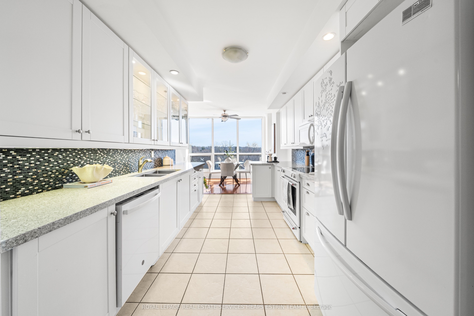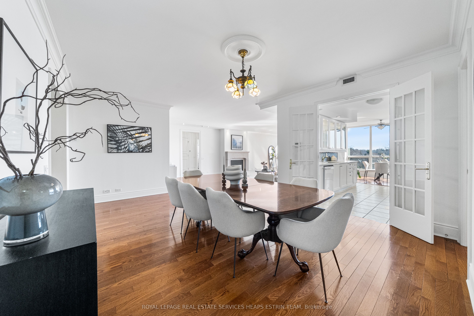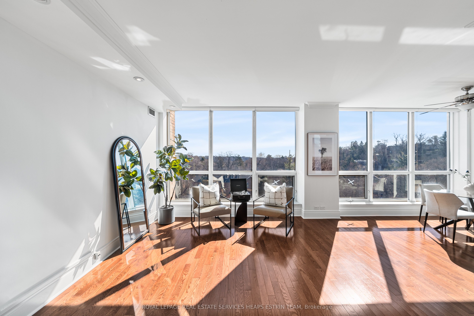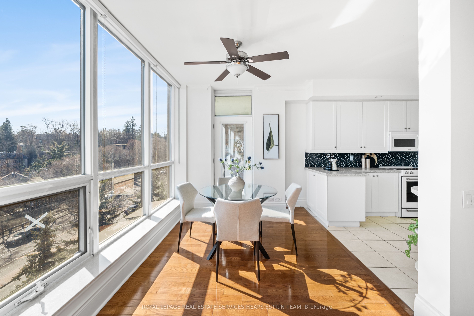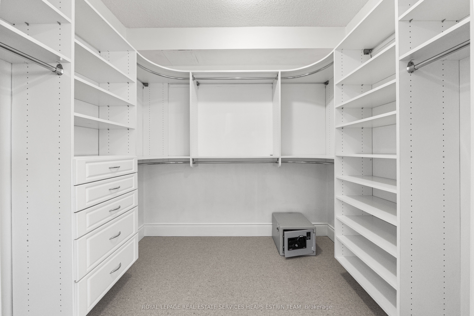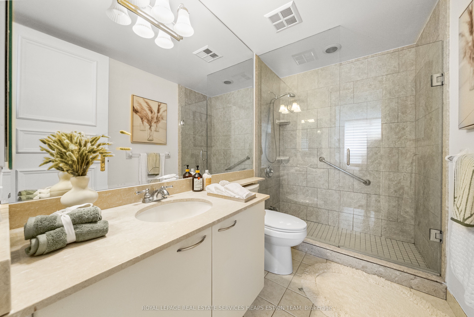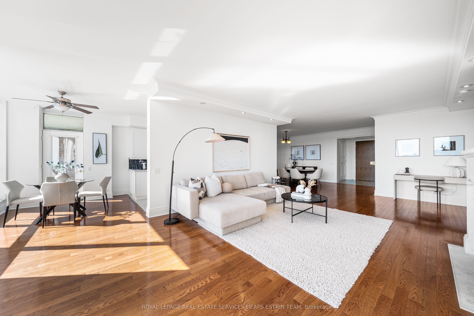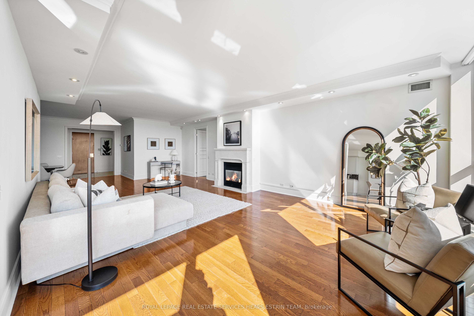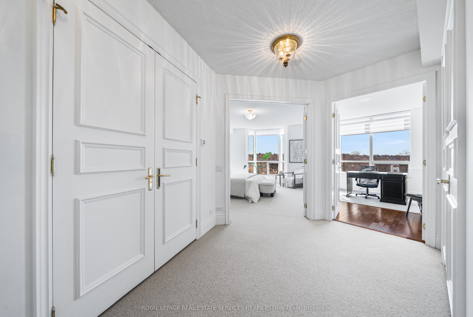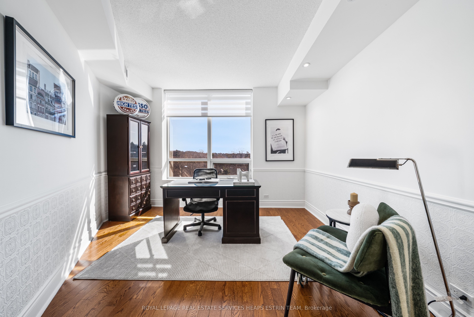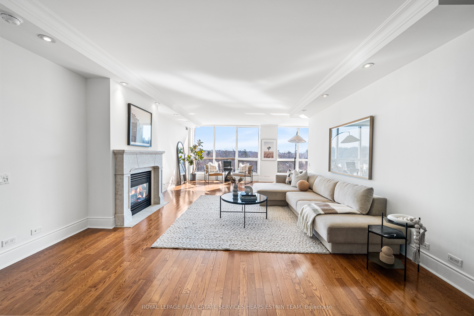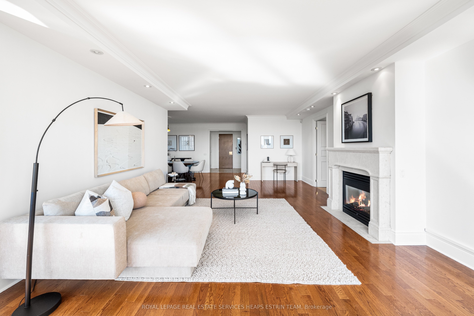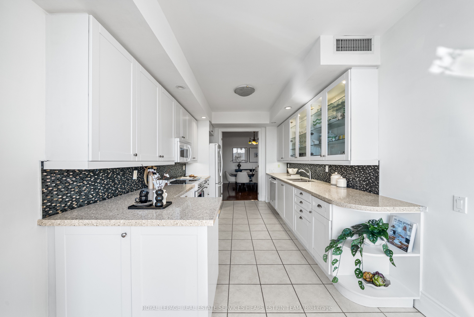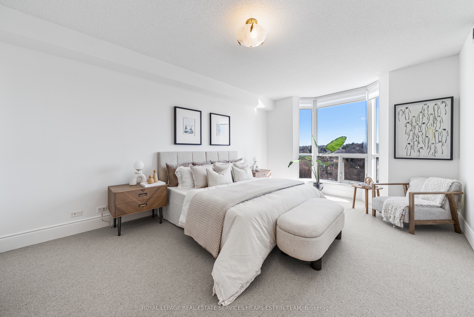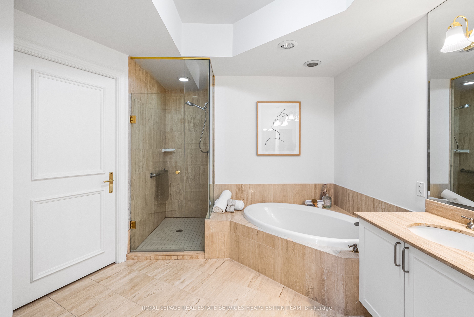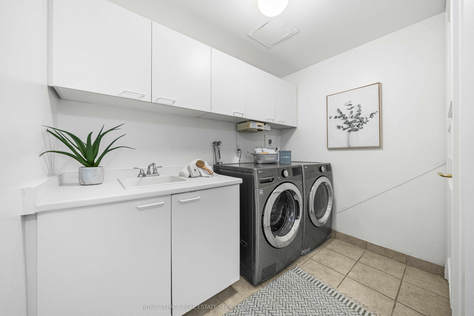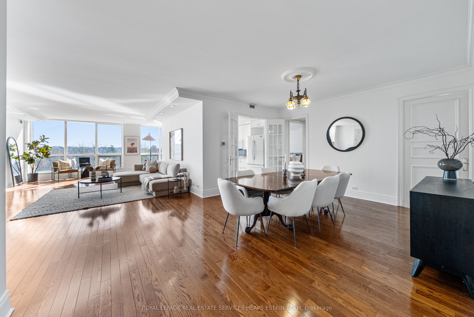
$2,249,000
Est. Payment
$8,590/mo*
*Based on 20% down, 4% interest, 30-year term
Listed by ROYAL LEPAGE REAL ESTATE SERVICES HEAPS ESTRIN TEAM
Condo Apartment•MLS #C12093593•New
Included in Maintenance Fee:
Heat
Building Insurance
Common Elements
Water
Parking
Price comparison with similar homes in Toronto C04
Compared to 8 similar homes
-16.6% Lower↓
Market Avg. of (8 similar homes)
$2,696,113
Note * Price comparison is based on the similar properties listed in the area and may not be accurate. Consult licences real estate agent for accurate comparison
Room Details
| Room | Features | Level |
|---|---|---|
Dining Room 5.64 × 3.99 m | Hardwood FloorOpen ConceptCombined w/Living | Flat |
Living Room 8.96 × 4.78 m | Gas FireplaceHardwood FloorOpen Concept | Flat |
Kitchen 2.89 × 1.28 m | Tile FloorB/I AppliancesBreakfast Area | Flat |
Primary Bedroom 5.63 × 3.81 m | His and Hers ClosetsWalk-In Closet(s)6 Pc Ensuite | Flat |
Bedroom 2 5.55 × 3.51 m | 4 Pc EnsuiteWalk-In Closet(s)East View | Flat |
Client Remarks
Welcome to luxury living in the heart of the prestigious Bedford Park neighbourhood. This expansive 2,300 sq. ft. suite offers the perfect blend of elegance, comfort, and functionality. Designed with an open-concept layout, the principal rooms flow seamlessly together, creating an ideal space for both everyday living and sophisticated entertaining. Step into the light-filled living area area, where floor-to-ceiling windows frame stunning east-facing views of lush greenery stretching across Hoggs Hollow. Whether you're enjoying your morning coffee in the breakfast area or relaxing by the gas fireplace, this suite is sure to bring warmth and comfort. Both bedrooms are designed as private retreats, each offering their own spa-inspired ensuite bathroom and a spacious walk-in closet. The primary suite is a true sanctuary, with a large 6-piece bath and a separate room perfect for a nursery or quiet work-from-home space. Enjoy the convenience and security of first-class concierge service, along with a full suite of upscale amenities. Relax by the pool, host unforgettable gatherings in the party room, or take advantage of the on-site car wash and other thoughtful touches that enhance daily life.
About This Property
3600 Yonge Street, Toronto C04, M4N 3R8
Home Overview
Basic Information
Amenities
BBQs Allowed
Car Wash
Concierge
Exercise Room
Indoor Pool
Party Room/Meeting Room
Walk around the neighborhood
3600 Yonge Street, Toronto C04, M4N 3R8
Shally Shi
Sales Representative, Dolphin Realty Inc
English, Mandarin
Residential ResaleProperty ManagementPre Construction
Mortgage Information
Estimated Payment
$0 Principal and Interest
 Walk Score for 3600 Yonge Street
Walk Score for 3600 Yonge Street

Book a Showing
Tour this home with Shally
Frequently Asked Questions
Can't find what you're looking for? Contact our support team for more information.
See the Latest Listings by Cities
1500+ home for sale in Ontario

Looking for Your Perfect Home?
Let us help you find the perfect home that matches your lifestyle

