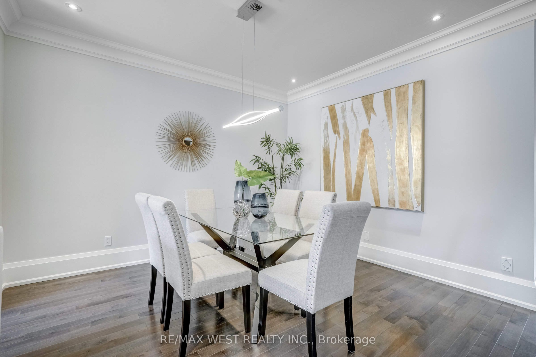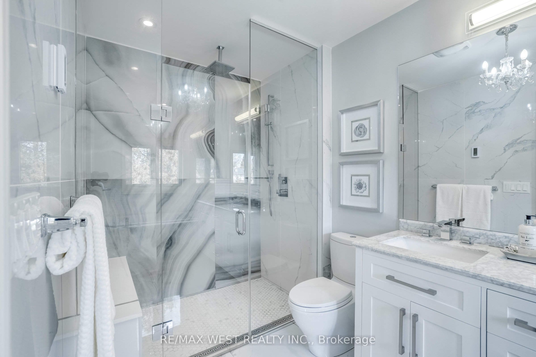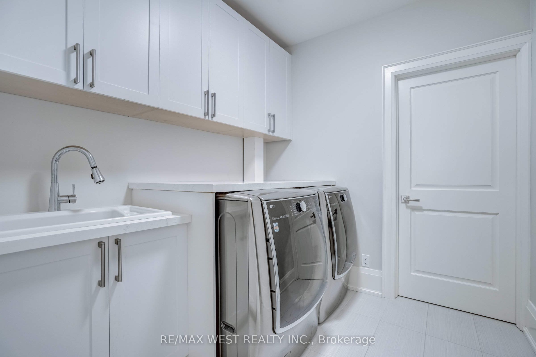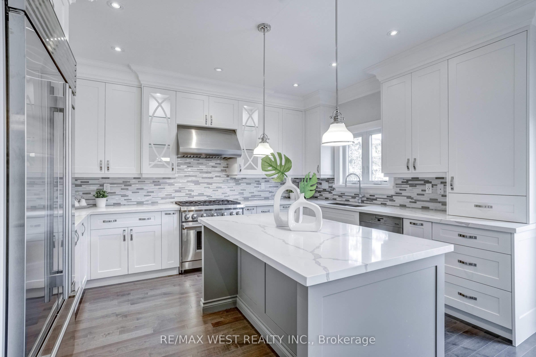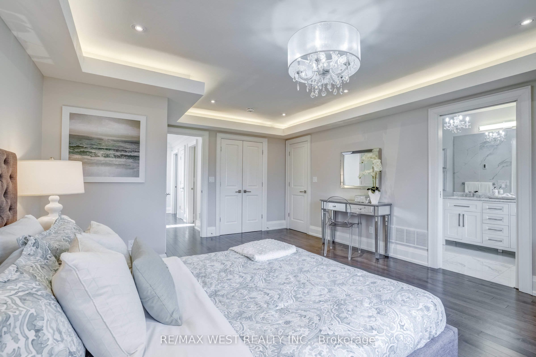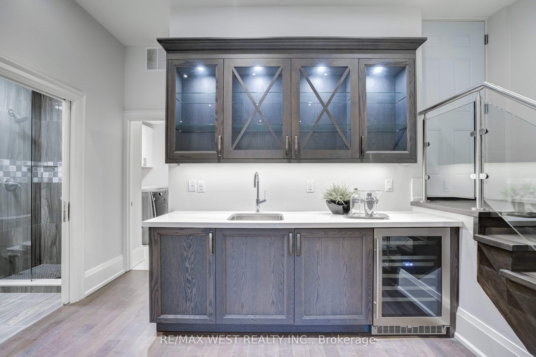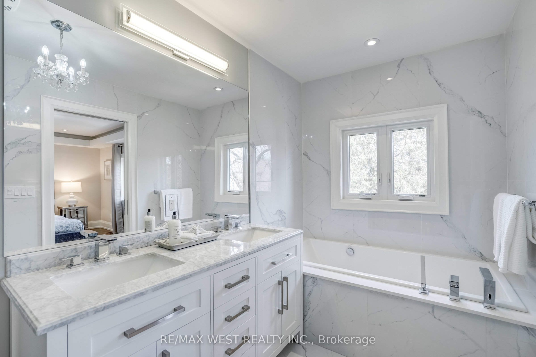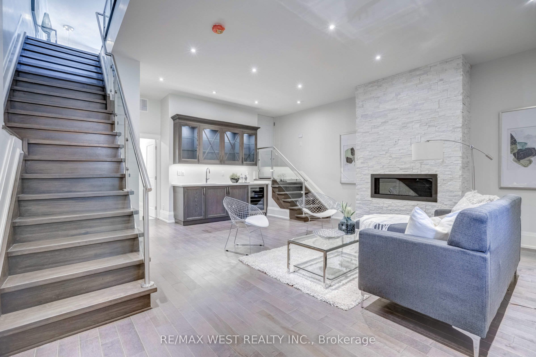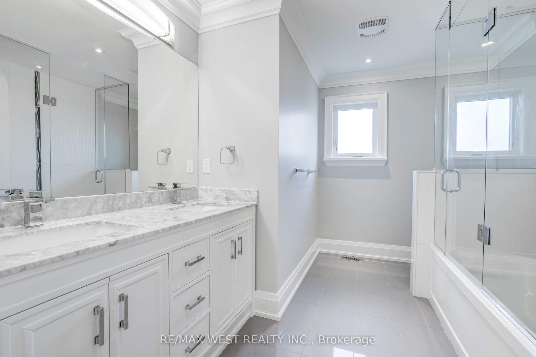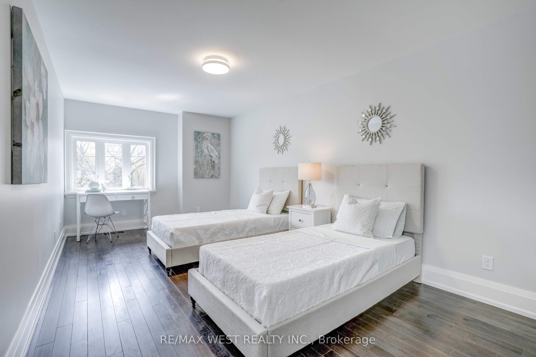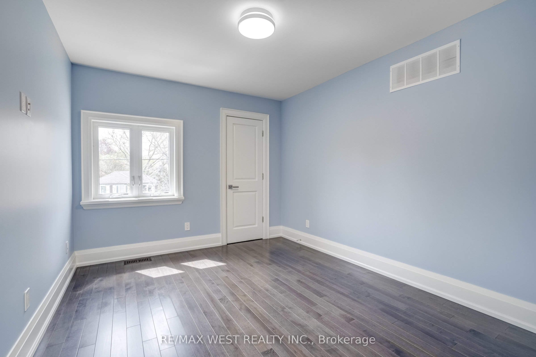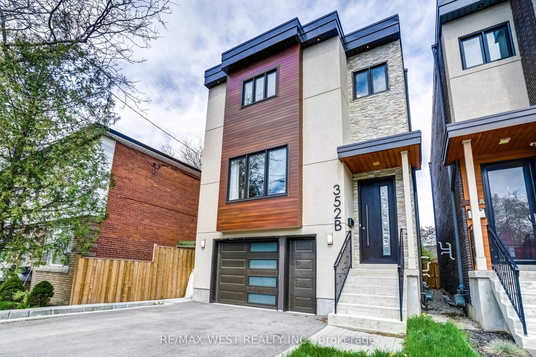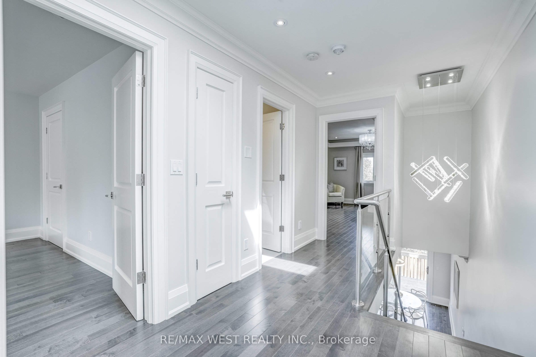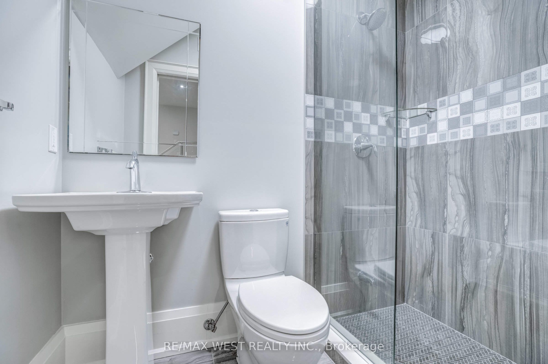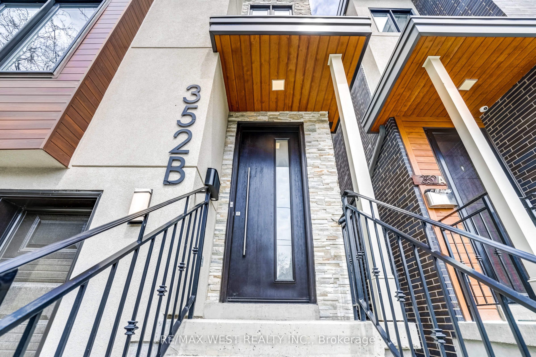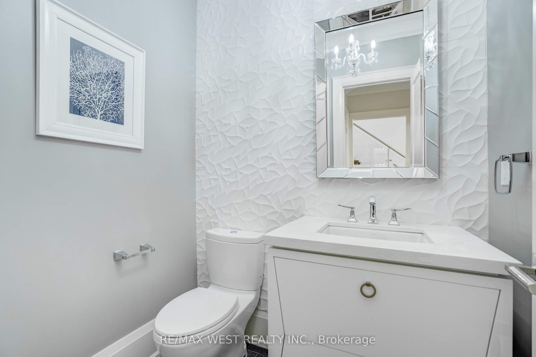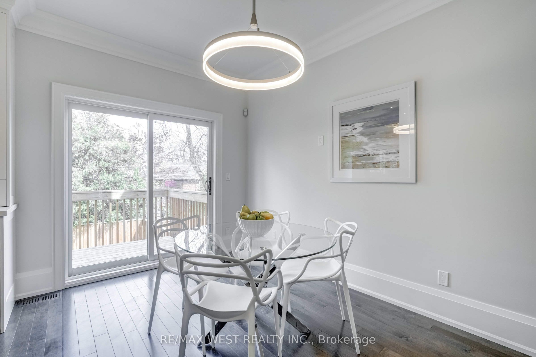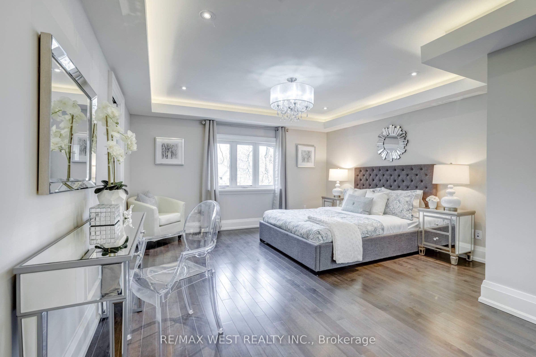
$2,388,999
Est. Payment
$9,124/mo*
*Based on 20% down, 4% interest, 30-year term
Listed by RE/MAX WEST REALTY INC.
Detached•MLS #C12103131•New
Price comparison with similar homes in Toronto C04
Compared to 4 similar homes
-37.5% Lower↓
Market Avg. of (4 similar homes)
$3,820,500
Note * Price comparison is based on the similar properties listed in the area and may not be accurate. Consult licences real estate agent for accurate comparison
Room Details
| Room | Features | Level |
|---|---|---|
Kitchen 6.1 × 3.99 m | Quartz CounterStainless Steel ApplPot Lights | Main |
Dining Room 6.17 × 3.78 m | Combined w/LivingHardwood FloorPot Lights | Main |
Living Room 4.52 × 4.13 m | Combined w/DiningFireplacePot Lights | Main |
Primary Bedroom 5.33 × 4.22 m | His and Hers Closets5 Pc EnsuiteHardwood Floor | Second |
Bedroom 2 6.45 × 3.07 m | Hardwood FloorCloset | Second |
Bedroom 3 3.61 × 2.97 m | Hardwood FloorCloset | Second |
Client Remarks
Custom built home with high-end finishes and appliances, nestled in the coveted Bedford Park-Nortown community in Toronto, a location synonymous with exclusivity and convenience. Spanning approximately 2,700 square feet of meticulously crafted living space, this architectural masterpiece features three generously proportioned bedrooms and four beautifully designed bathrooms, 3 car parking, and a finished basement with walk-up. Upon entering, you're immediately greeted by an expansive open-concept living and dining area, perfect for entertaining. Every detail of this home reflects the finest craftsmanship, from the timeless maple hardwood floors, to the sleek built-in cabinetry, the large baseboards, the premium finishes, and the modern fireplaces. The chef-inspired kitchen is a true culinary haven, featuring high-end appliances, quartz countertops, and an island with a built-in toe-kick vacuum, making every meal preparation an absolute pleasure. Elevating the home further, you'll discover thoughtful touches such as a skylight that bathes the space in natural light, a primary bath with heated floors for unparalleled comfort, and a fully finished basement with soaring ceilings, wet bar, and ample space for entertaining. Ideally situated, this home offers easy access to major highways, public transit, premium grocery stores, great schools, restaurants, and an array of lifestyle amenities. This home is perfect for those that enjoy the feeling of being surrounded by luxury while providing the convenience of a great location.*Images from previous listing.
About This Property
352B Lawrence Avenue, Toronto C04, M5M 1B7
Home Overview
Basic Information
Walk around the neighborhood
352B Lawrence Avenue, Toronto C04, M5M 1B7
Shally Shi
Sales Representative, Dolphin Realty Inc
English, Mandarin
Residential ResaleProperty ManagementPre Construction
Mortgage Information
Estimated Payment
$0 Principal and Interest
 Walk Score for 352B Lawrence Avenue
Walk Score for 352B Lawrence Avenue

Book a Showing
Tour this home with Shally
Frequently Asked Questions
Can't find what you're looking for? Contact our support team for more information.
See the Latest Listings by Cities
1500+ home for sale in Ontario

Looking for Your Perfect Home?
Let us help you find the perfect home that matches your lifestyle
