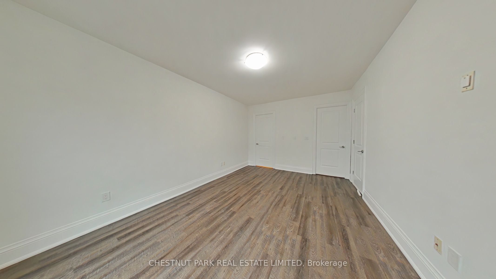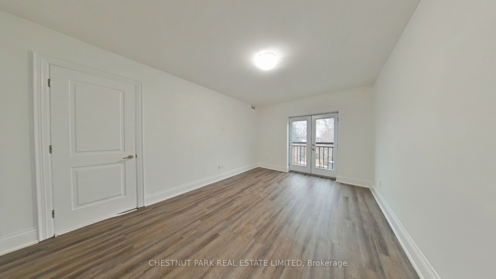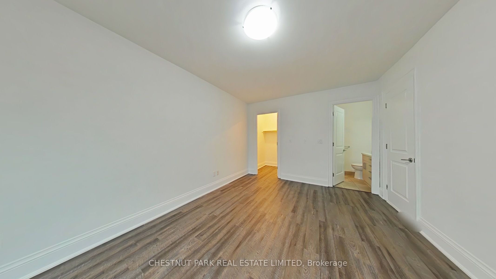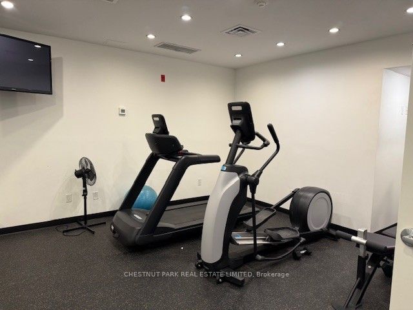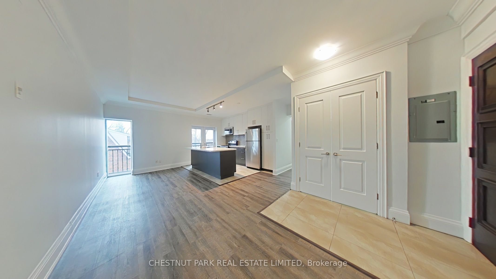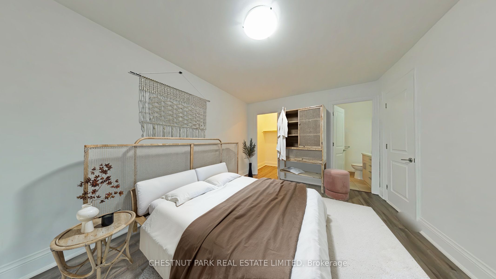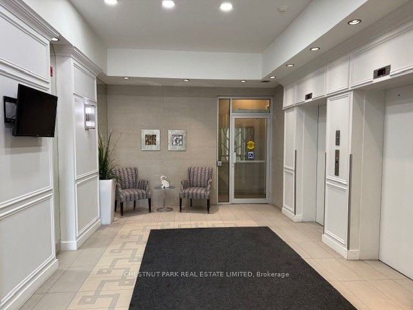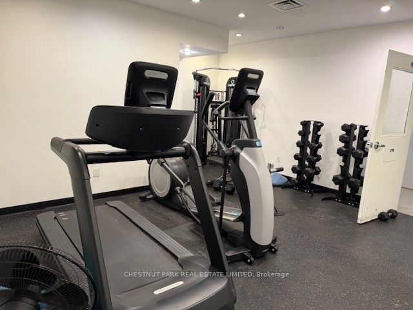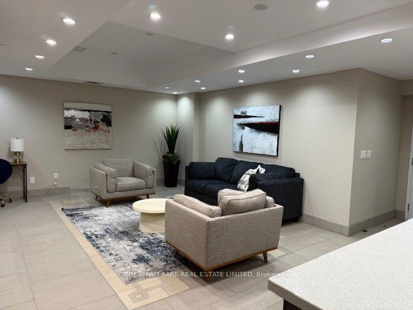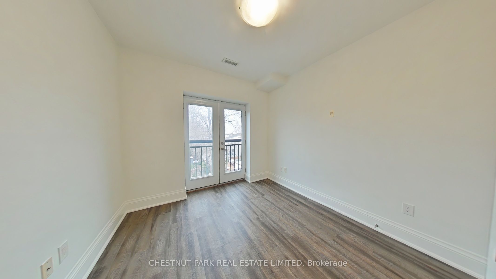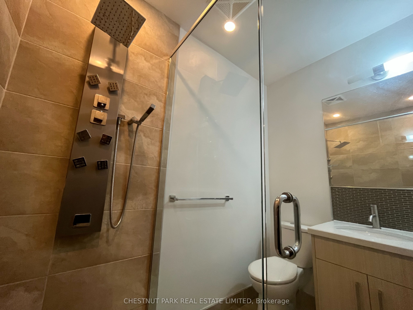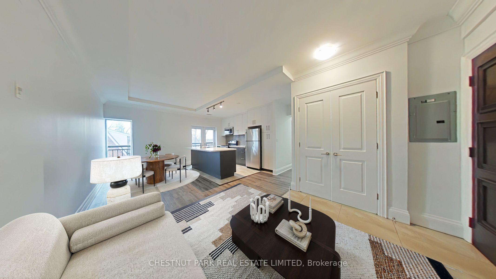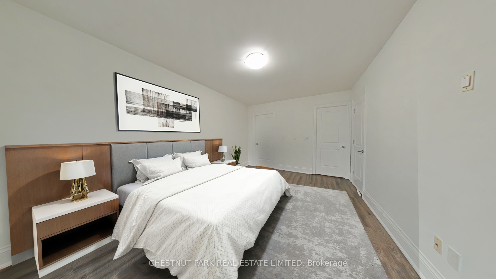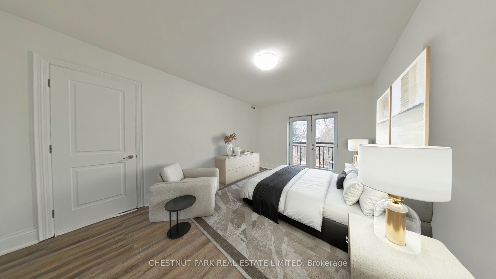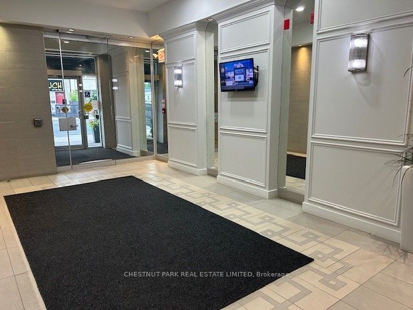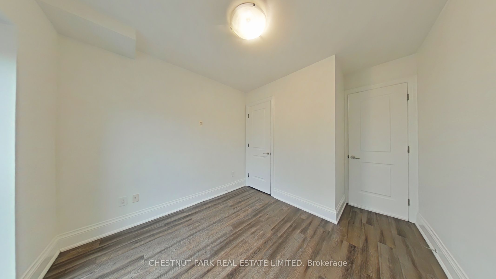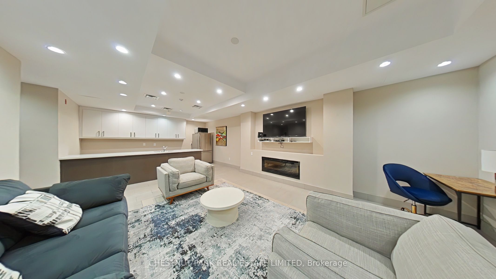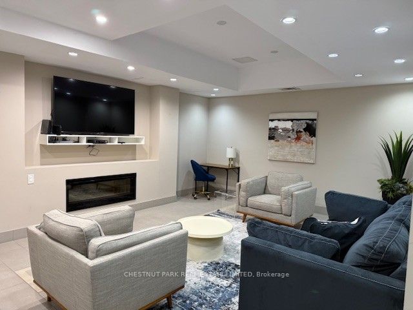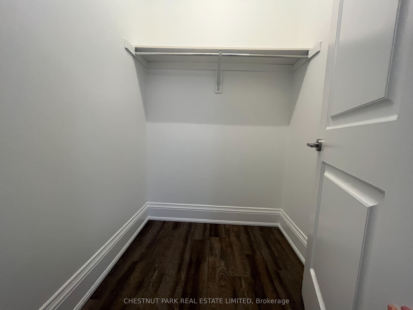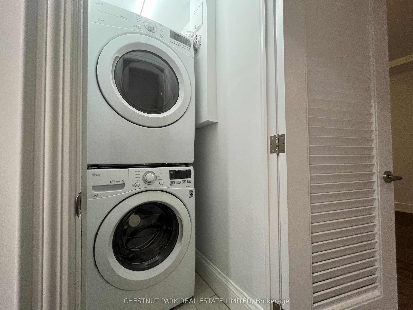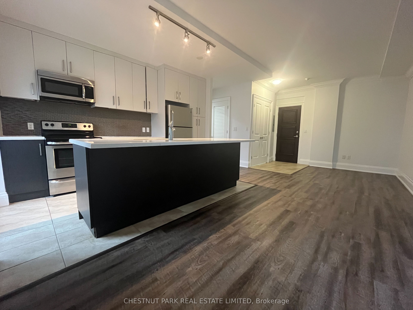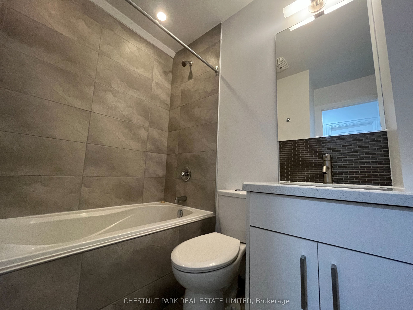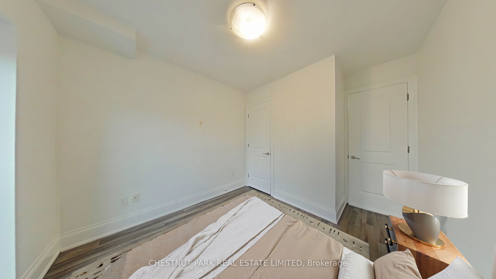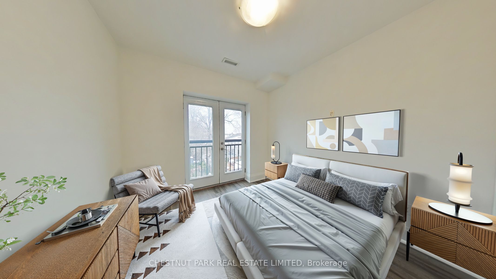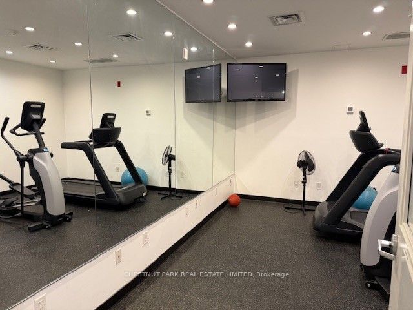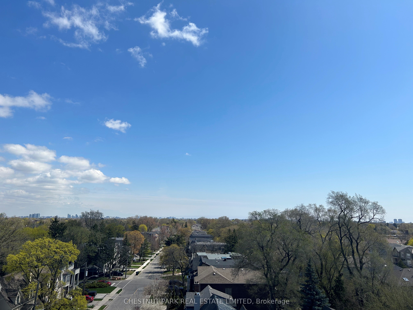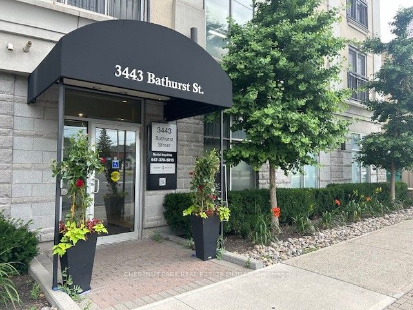
$3,399 /mo
Listed by CHESTNUT PARK REAL ESTATE LIMITED
Other•MLS #C11998154•Price Change
Room Details
| Room | Features | Level |
|---|---|---|
Kitchen 6.93 × 3.27 m | Open ConceptCentre IslandOverlooks Dining | Flat |
Dining Room 6.93 × 3.27 m | Open ConceptJuliette BalconyOverlooks Living | Flat |
Living Room 6.93 × 3.27 m | LaminateCombined w/DiningOpen Concept | Flat |
Primary Bedroom 4.9 × 3.4 m | 3 Pc EnsuiteWalk-In Closet(s)Juliette Balcony | Flat |
Bedroom 2 3.04 × 2.89 m | LaminateCloset4 Pc Bath | Flat |
Client Remarks
Fabulous 2 bedroom and 2 full bathrooms in boutique building. Only 23 suites. Open concept kitchen, living and dining rooms. Caesar stone centre island in the kitchen overlooks the dining and living rooms. Laminate floors look like wood. Juliette Balconies. Stackable front load washer and dryer in hallway closet. Please see attached virtual tour. **Please note there is no concierge or visitor parking**** Parking is $150.00 a month for uncovered parking. Amenities include a party room and an exercise room in the lower level of the building with washrooms. Steps to TTC, shopping, groceries, dining, schools and park. Proximity to Yorkdale Shopping Mall and highway 401. Available immediately.
About This Property
3443 Bathurst Street, Toronto C04, M6A 2C3
Home Overview
Basic Information
Amenities
Exercise Room
Party Room/Meeting Room
Walk around the neighborhood
3443 Bathurst Street, Toronto C04, M6A 2C3
Shally Shi
Sales Representative, Dolphin Realty Inc
English, Mandarin
Residential ResaleProperty ManagementPre Construction
 Walk Score for 3443 Bathurst Street
Walk Score for 3443 Bathurst Street

Book a Showing
Tour this home with Shally
Frequently Asked Questions
Can't find what you're looking for? Contact our support team for more information.
See the Latest Listings by Cities
1500+ home for sale in Ontario

Looking for Your Perfect Home?
Let us help you find the perfect home that matches your lifestyle
