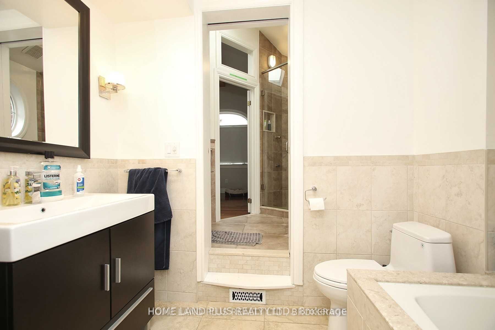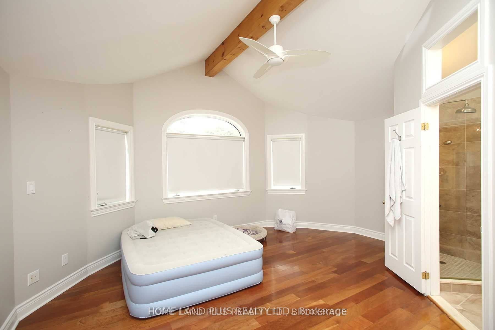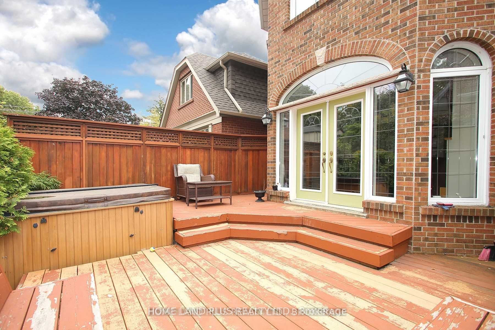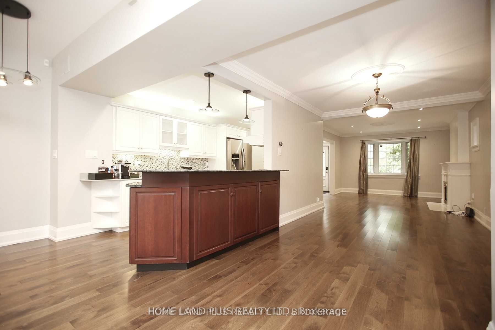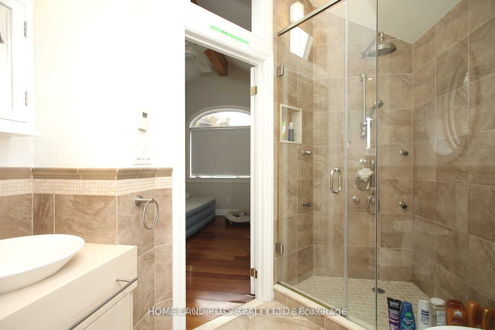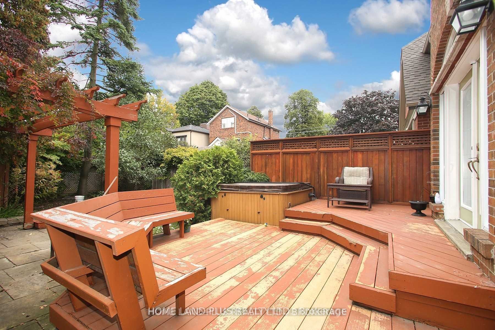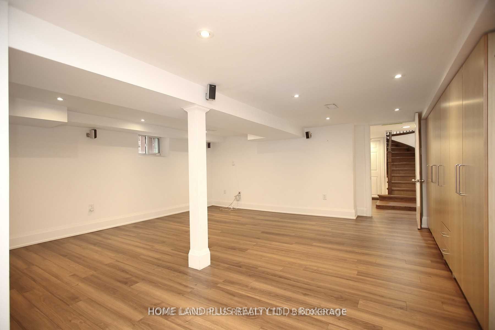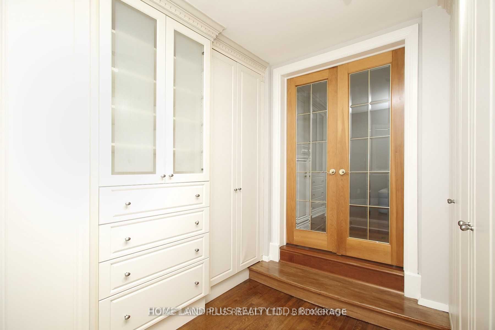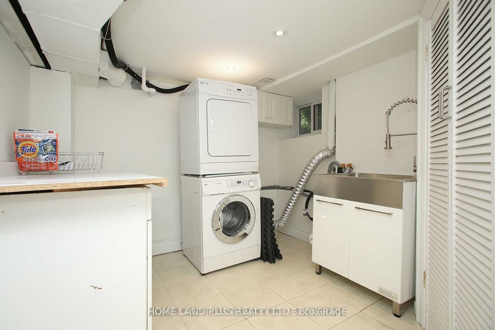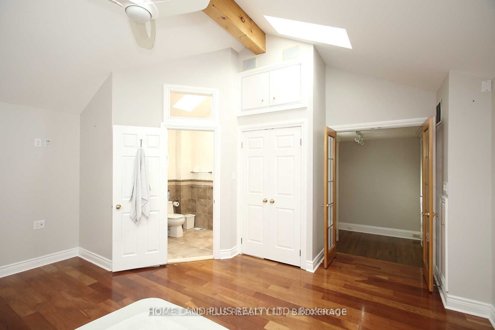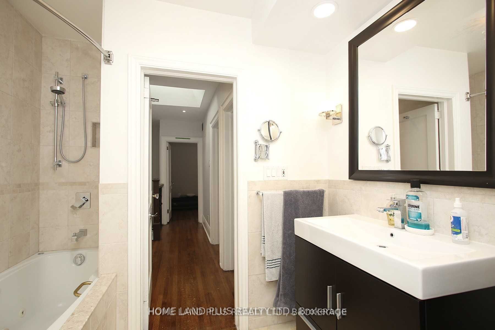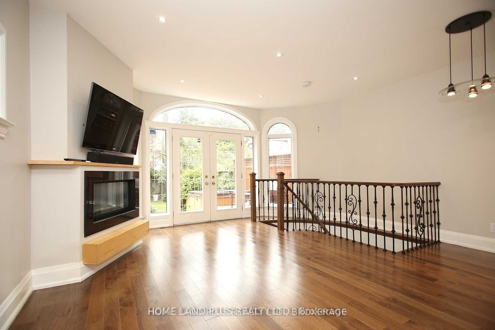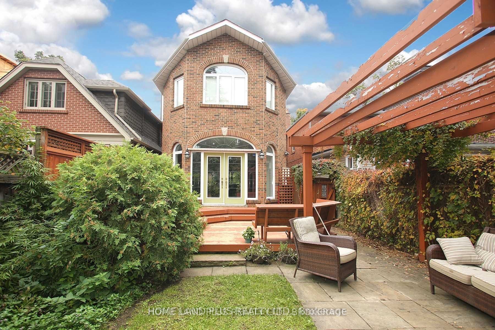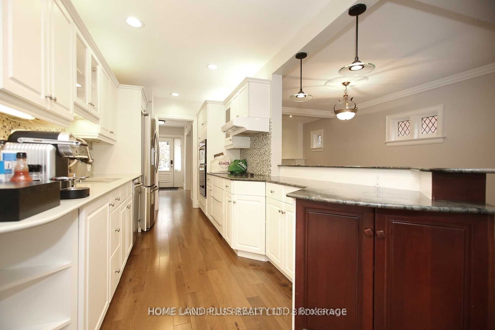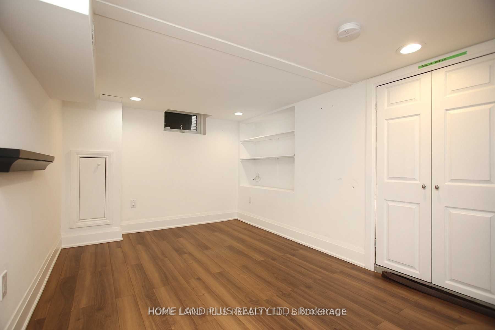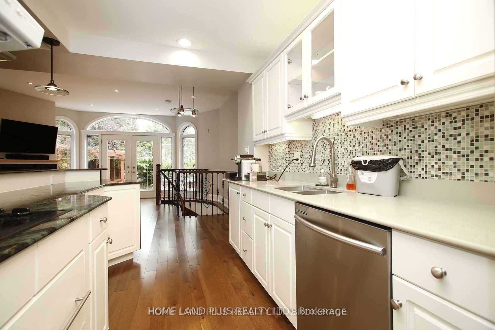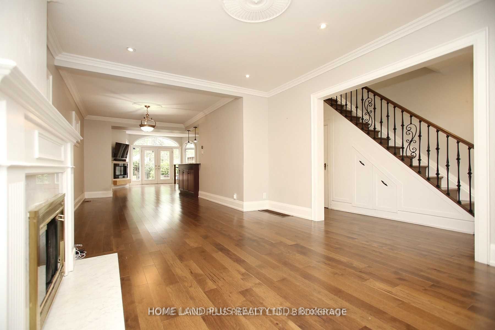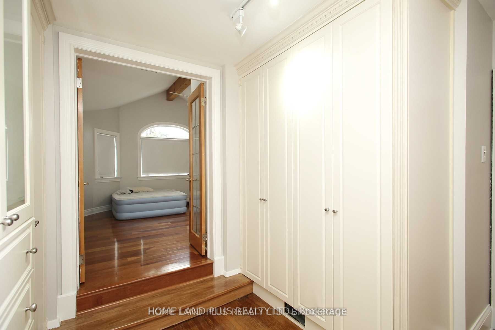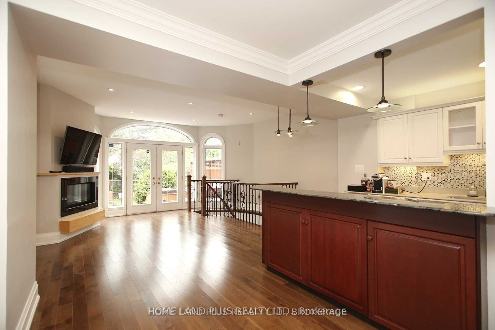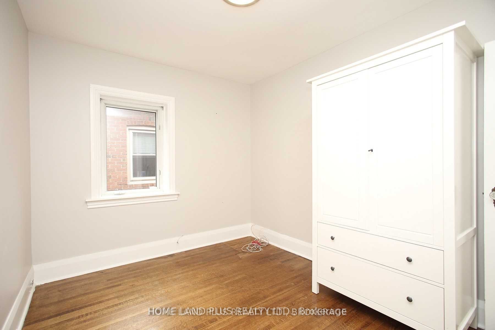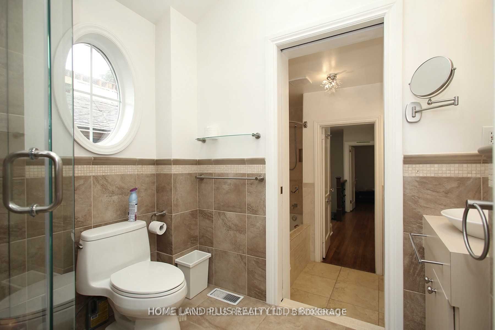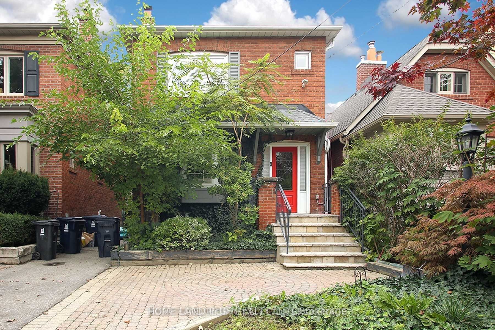
$6,200 /mo
Listed by HOME LAND PLUS REALTY LTD.
Detached•MLS #C12123935•New
Room Details
| Room | Features | Level |
|---|---|---|
Living Room 4.6 × 3.76 m | Hardwood FloorFireplacePot Lights | Main |
Dining Room 4.34 × 3.18 m | Hardwood FloorCombined w/KitchenLeaded Glass | Main |
Kitchen 5 × 2.34 m | Granite CountersBreakfast AreaPot Lights | Main |
Primary Bedroom 5.23 × 4.39 m | 3 Pc EnsuiteHardwood FloorSkylight | Second |
Bedroom 2 4.95 × 3.12 m | Hardwood FloorB/I ClosetCasement Windows | Second |
Bedroom 3 3.61 × 2.87 m | Hardwood FloorB/I ClosetCasement Windows | Second |
Client Remarks
Stunning Residence on a Premier Street in the Highly Sought-After John Wanless School DistrictThis beautifully appointed home features a two-storey addition and a fully finished basement with a den. Highlights include two fireplaces, a bright and spacious family room, and generously sized principal rooms. The luxurious primary retreat offers a spa-like ensuite with heated floors, skylights, and a separate dressing room. Enjoy exceptional outdoor living with a unique backyard oasis complete with a hot tub, pergola, multiple decks, and landscaped gardens. Legal parking included.
About This Property
340 Brookdale Avenue, Toronto C04, M5M 1P8
Home Overview
Basic Information
Walk around the neighborhood
340 Brookdale Avenue, Toronto C04, M5M 1P8
Shally Shi
Sales Representative, Dolphin Realty Inc
English, Mandarin
Residential ResaleProperty ManagementPre Construction
 Walk Score for 340 Brookdale Avenue
Walk Score for 340 Brookdale Avenue

Book a Showing
Tour this home with Shally
Frequently Asked Questions
Can't find what you're looking for? Contact our support team for more information.
See the Latest Listings by Cities
1500+ home for sale in Ontario

Looking for Your Perfect Home?
Let us help you find the perfect home that matches your lifestyle
