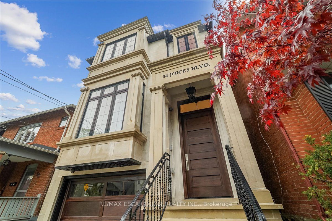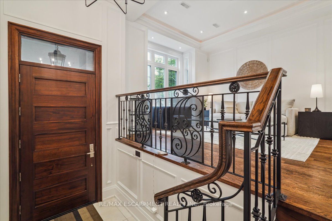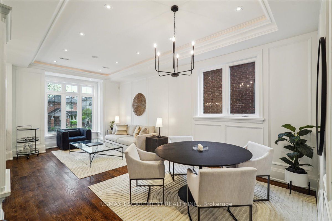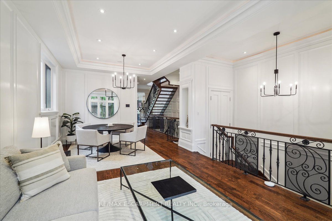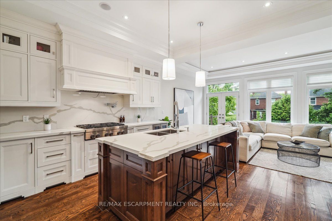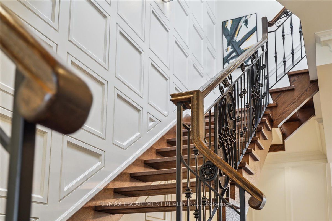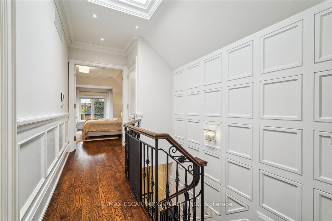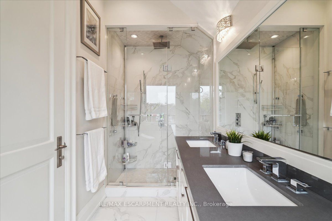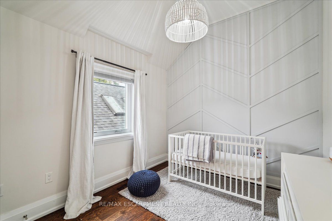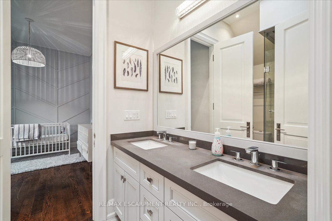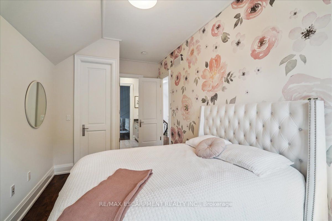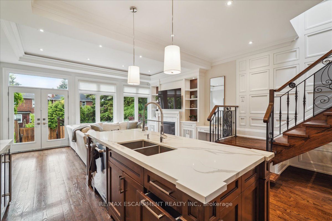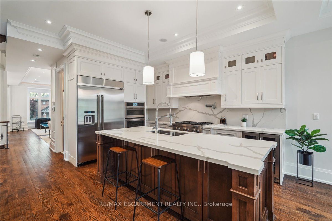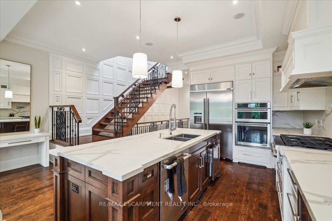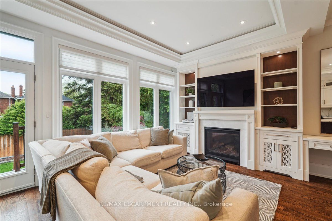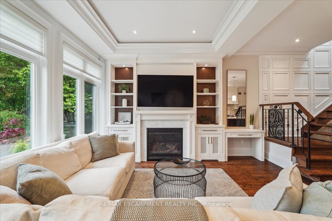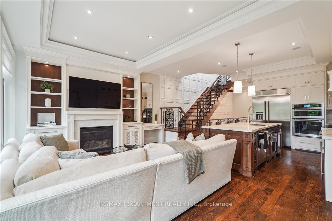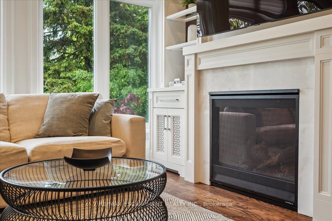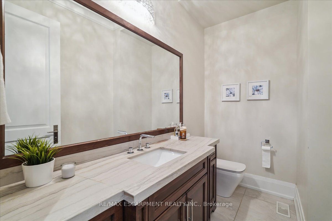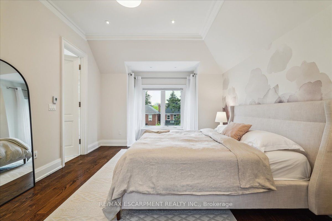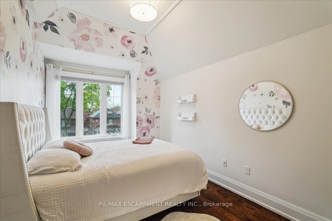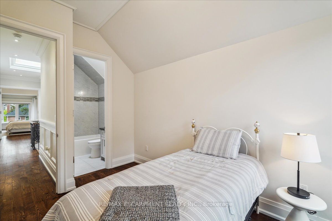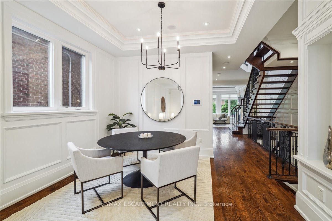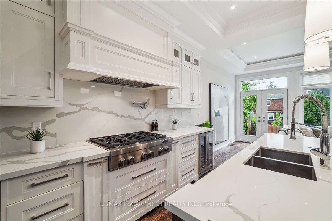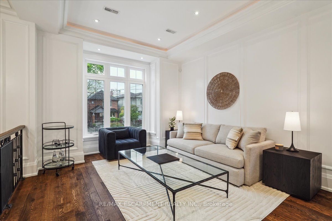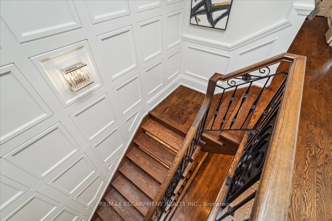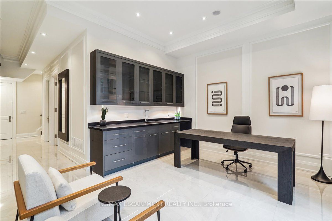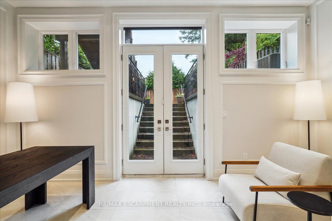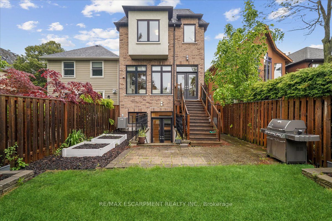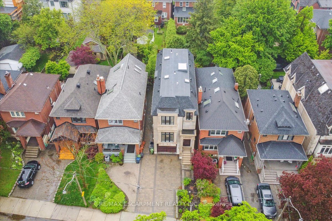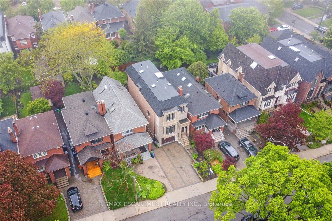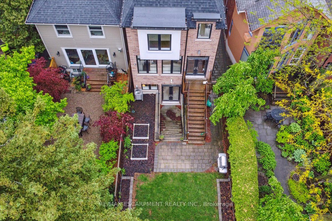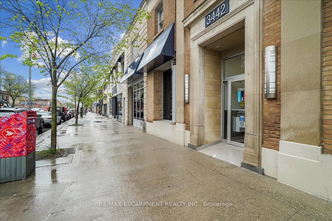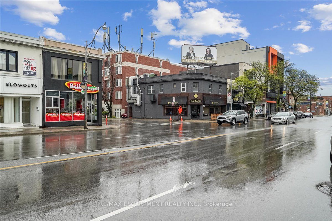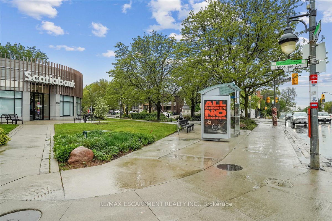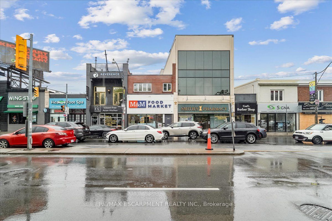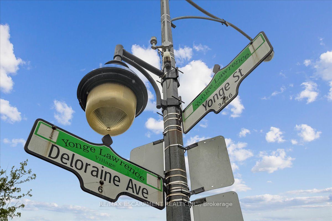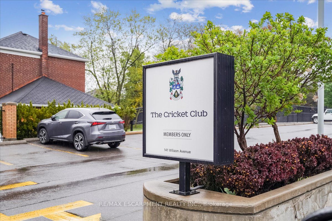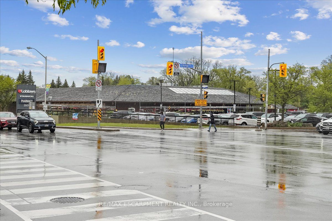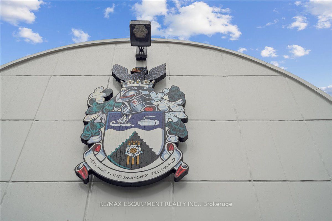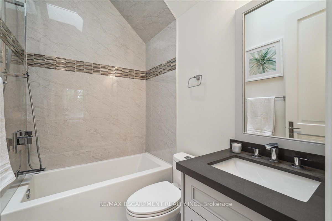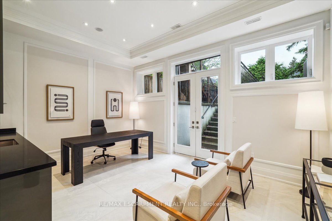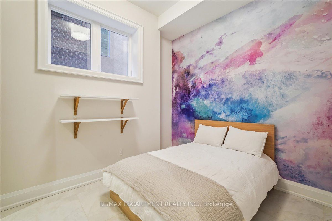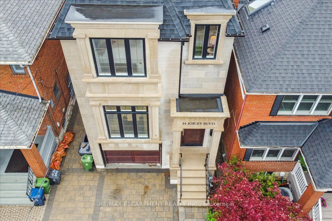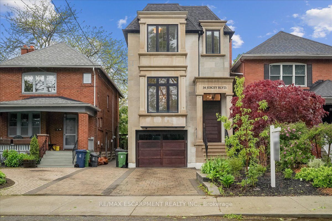
$3,149,900
Est. Payment
$12,030/mo*
*Based on 20% down, 4% interest, 30-year term
Listed by RE/MAX ESCARPMENT REALTY INC.
Detached•MLS #C12162039•New
Price comparison with similar homes in Toronto C04
Compared to 35 similar homes
-25.1% Lower↓
Market Avg. of (35 similar homes)
$4,207,509
Note * Price comparison is based on the similar properties listed in the area and may not be accurate. Consult licences real estate agent for accurate comparison
Room Details
| Room | Features | Level |
|---|---|---|
Living Room 3.7 × 3.9 m | Hardwood FloorPanelledPot Lights | Main |
Dining Room 2.9 × 3.7 m | Hardwood FloorCoffered Ceiling(s)Pot Lights | Main |
Kitchen 2.8 × 4.3 m | Hardwood FloorCentre IslandStainless Steel Appl | Main |
Primary Bedroom 4.1 × 5.5 m | Hardwood FloorVaulted Ceiling(s)6 Pc Ensuite | Upper |
Bedroom 2 2.7 × 3 m | Hardwood FloorClosetSemi Ensuite | Upper |
Bedroom 3 2.8 × 4.3 m | Hardwood FloorClosetSemi Ensuite | Upper |
Client Remarks
In the heart of Bedford Park, near the prestigious Cricket Club. This stunning custom-built Transitional home, completed in 2018, checks all the boxes for refined family living. Thoughtfully designed and filled with natural light, it offers 4+1 bedrooms, 5 bathrooms, and approx. 3,000 sq ft of beautifully finished space on a generous 25 x 119 ft lot. Step inside to find elegant oak hardwood flooring, custom millwork, coffered ceilings, and a layout that truly works. The main floor features spacious living and dining areas, a chef-worthy kitchen with Jenn-Air appliances and quartz counters, and a bright family room with a gas fireplace, stylish built-ins, and walkout to a private backyard oasis with a large deck and BBQ gas line, perfect for entertaining. Upstairs, the primary retreat impresses with vaulted ceilings, a walk-in closet with organizers, and a luxurious ensuite with heated floors, double vanity, and oversized glass shower. Three additional bedrooms, one with its ensuite and two connected by a jack-and-jill bath, ensure everyone has their own space. The finished lower level offers even more flexibility with radiant heated floors, a walk-up to the backyard, a large rec room with a wet bar, a guest/nanny suite, and rough-ins for laundry and a wine fridge. Whether hosting, relaxing, or working from home, this level delivers. Additional features include smart home automation, built-in speakers, security cameras, an irrigation system, an Indian Lime stone façade, and direct access from the built-in garage with a mutual drive. Located in the highly regarded John Wanless PS and Lawrence Park CI school districts, and just steps from Yonge Street shops, dining, shops, parks & TTC. This is a forever home that blends luxury, practicality, and prime location.
About This Property
34 Joicey Boulevard, Toronto C04, M5M 2S7
Home Overview
Basic Information
Walk around the neighborhood
34 Joicey Boulevard, Toronto C04, M5M 2S7
Shally Shi
Sales Representative, Dolphin Realty Inc
English, Mandarin
Residential ResaleProperty ManagementPre Construction
Mortgage Information
Estimated Payment
$0 Principal and Interest
 Walk Score for 34 Joicey Boulevard
Walk Score for 34 Joicey Boulevard

Book a Showing
Tour this home with Shally
Frequently Asked Questions
Can't find what you're looking for? Contact our support team for more information.
See the Latest Listings by Cities
1500+ home for sale in Ontario

Looking for Your Perfect Home?
Let us help you find the perfect home that matches your lifestyle
