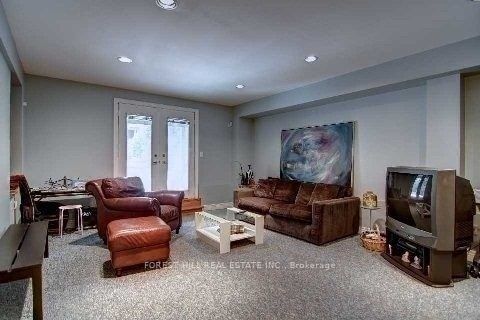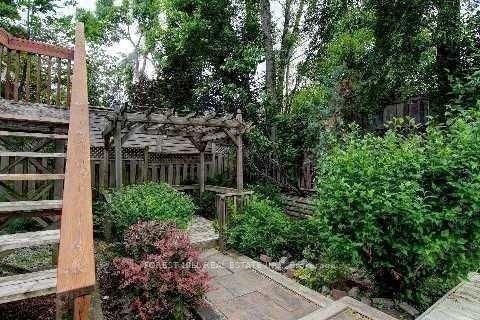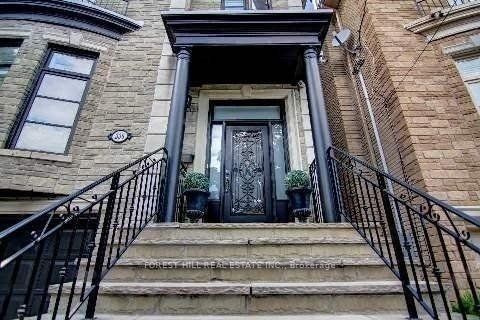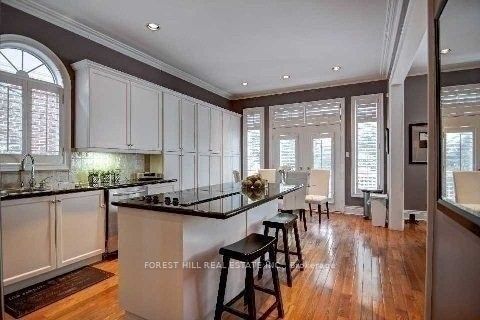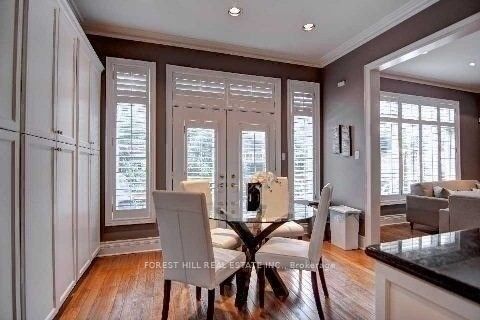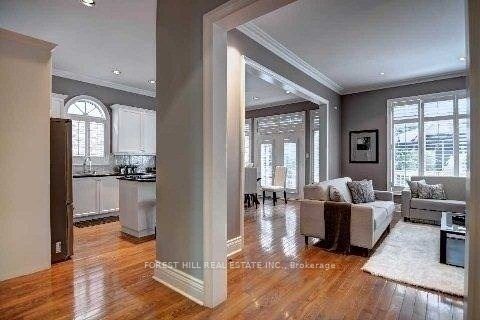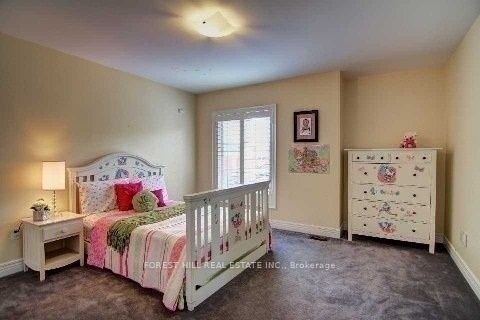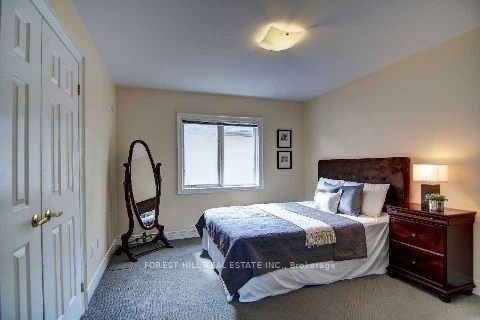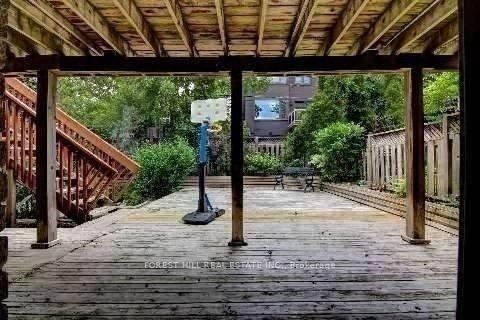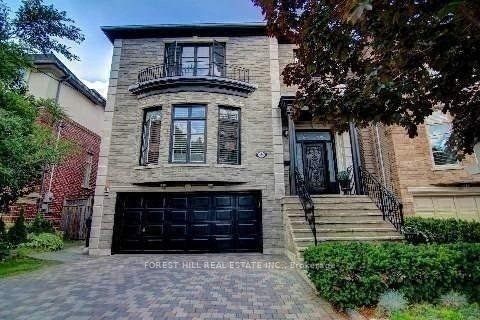
$7,000 /mo
Listed by FOREST HILL REAL ESTATE INC.
Detached•MLS #C12151046•New
Room Details
| Room | Features | Level |
|---|---|---|
Living Room 5.8 × 4.27 m | Hardwood FloorBay WindowGas Fireplace | Main |
Dining Room 4.88 × 4.27 m | Hardwood FloorMoulded CeilingPot Lights | Main |
Kitchen 6.71 × 3.84 m | Hardwood FloorCentre IslandPot Lights | Main |
Primary Bedroom 5.3 × 5.18 m | Hardwood Floor5 Pc EnsuiteWalk-In Closet(s) | Second |
Bedroom 2 3.96 × 3.96 m | WindowDouble Closet | Second |
Bedroom 3 4.57 × 3.84 m | WindowDouble Closet | Second |
Client Remarks
Spacious and well-appointed 4-bedroom family home available for lease in a prime location just steps from Avenue Road. This bright and inviting residence offers generous principal rooms, hardwood floors, soaring ceilings, pot lights, and a gourmet kitchen with eat-in area, open to a comfortable family room. The large primary bedroom features a 5-piece ensuite and walk-in closet. Enjoy additional living space in the finished lower level with a large recreation room and 5th bedroom ideal for guests, a home office, or nanny suite. Includes a built-in double car garage. Located in the coveted Ledbury Park school district and close to parks, shops, transit, and fantastic area amenities. Move in and enjoy everything this wonderful neighbourhood has to offer!
About This Property
336 Glengarry Avenue, Toronto C04, M5M 1E6
Home Overview
Basic Information
Walk around the neighborhood
336 Glengarry Avenue, Toronto C04, M5M 1E6
Shally Shi
Sales Representative, Dolphin Realty Inc
English, Mandarin
Residential ResaleProperty ManagementPre Construction
 Walk Score for 336 Glengarry Avenue
Walk Score for 336 Glengarry Avenue

Book a Showing
Tour this home with Shally
Frequently Asked Questions
Can't find what you're looking for? Contact our support team for more information.
See the Latest Listings by Cities
1500+ home for sale in Ontario

Looking for Your Perfect Home?
Let us help you find the perfect home that matches your lifestyle
