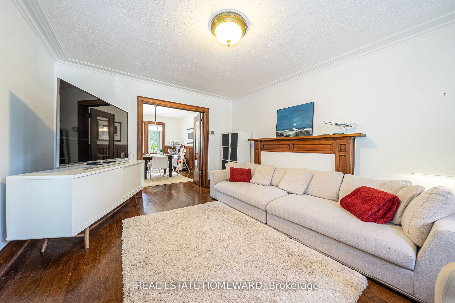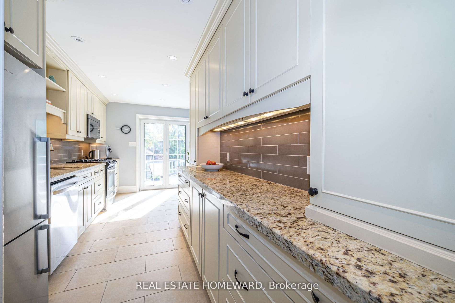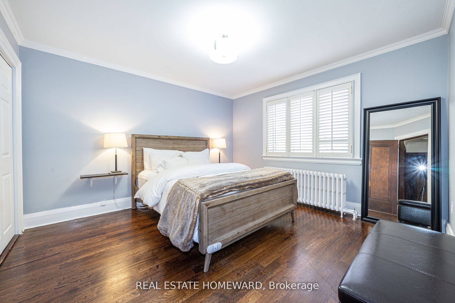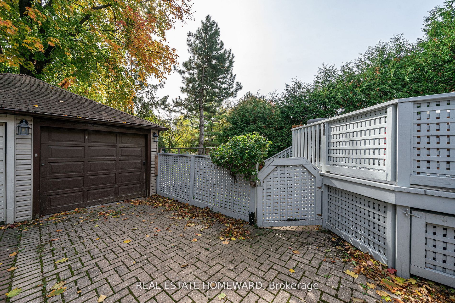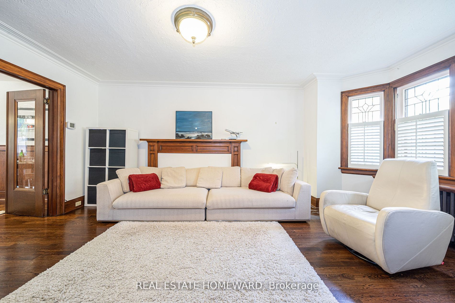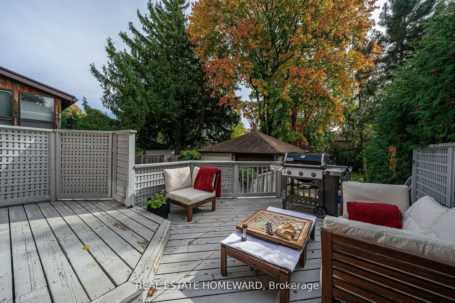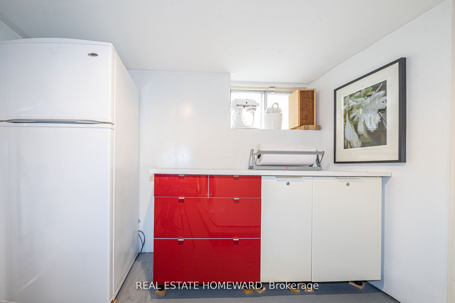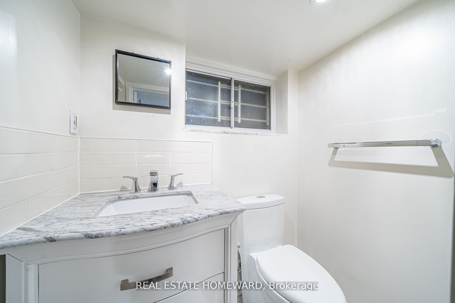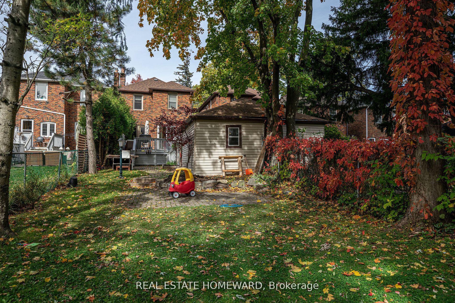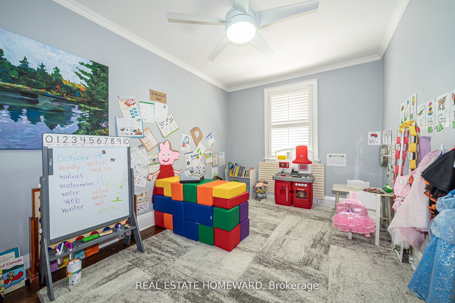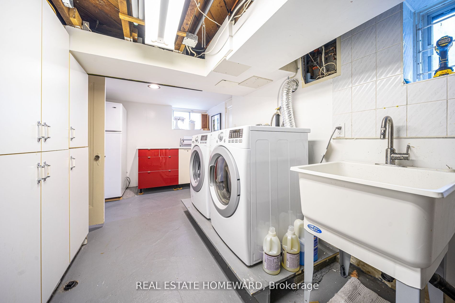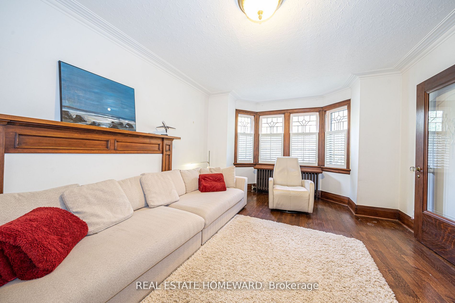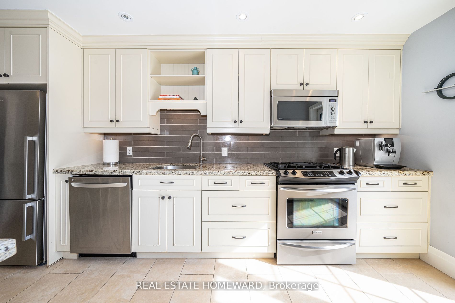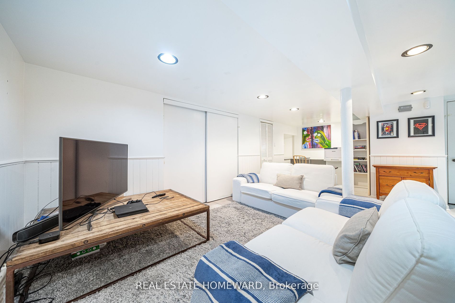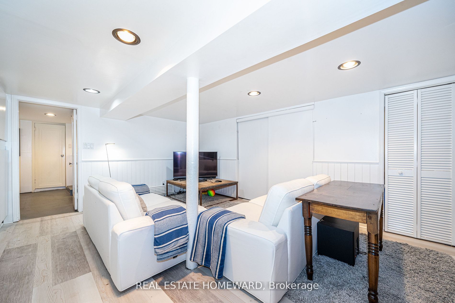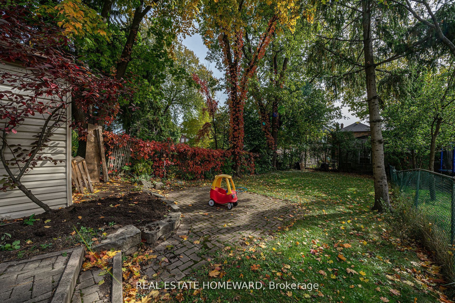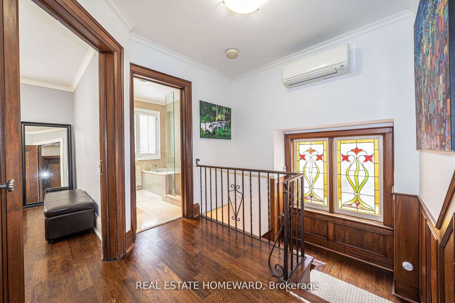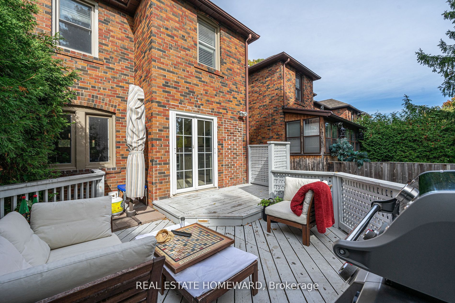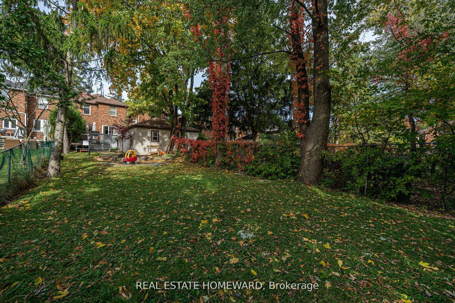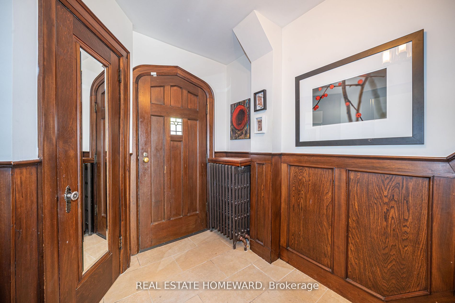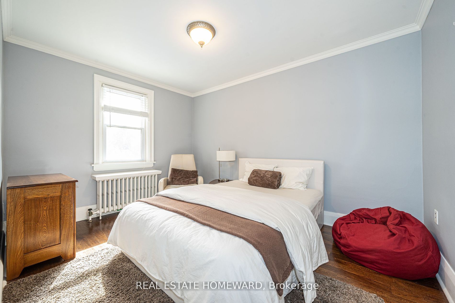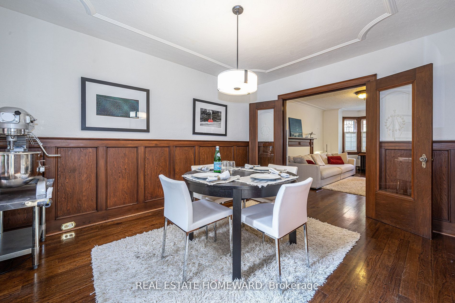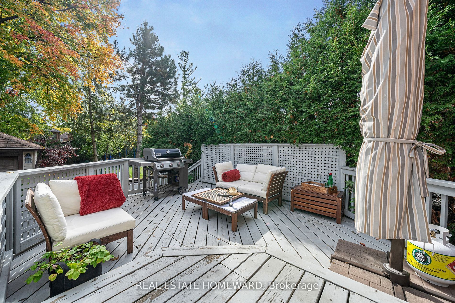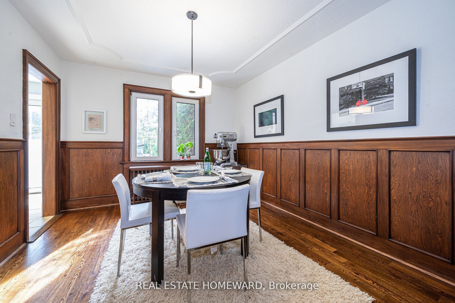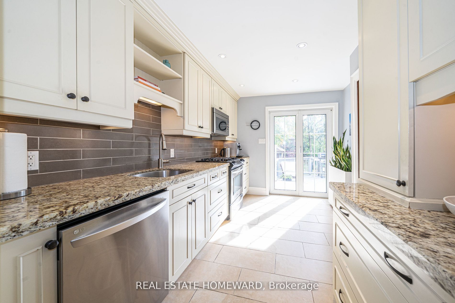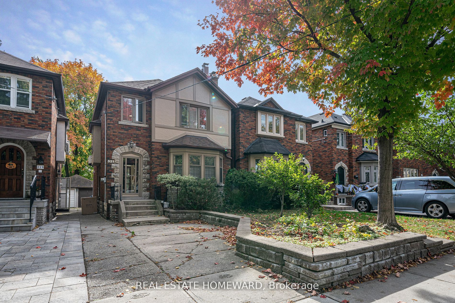
$5,500 /mo
Listed by REAL ESTATE HOMEWARD
Detached•MLS #C12103477•New
Room Details
| Room | Features | Level |
|---|---|---|
Living Room 5.3 × 3.65 m | Hardwood FloorGas FireplaceBay Window | Main |
Dining Room 4 × 3.2 m | Hardwood FloorOverlooks BackyardFormal Rm | Main |
Kitchen 5.6 × 2.74 m | Stainless Steel ApplW/O To DeckCeramic Floor | Main |
Primary Bedroom 3.7 × 3.07 m | Hardwood FloorDouble ClosetCeiling Fan(s) | Second |
Bedroom 2 3.7 × 3.02 m | Hardwood FloorClosetLarge Window | Second |
Bedroom 3 3.9 × 3 m | Hardwood FloorClosetLarge Window | Second |
Client Remarks
Welcome To A Lovely Detached Home In Highly Desirable "Bedford Park" Neighbourhood. Gourmet Kitchen-W/Granite Counters, Stainless Steel Appliances, Eat In Area & Walkout To Private Yard! Formal Dining Room, 2 Bathrooms. Hardwood Floors, Wood Burning Fireplace In Living Rm. Finished Lower Level With Office Nook. Sought After John Wanless P.S., Blessed Sacrament Catholicc School, Lawrence Park Ci Area. Walk To Ttc, Schools & Parks. Shops On Yonge & Avenue Road.
About This Property
321 Fairlawn Avenue, Toronto C04, M5M 1T4
Home Overview
Basic Information
Walk around the neighborhood
321 Fairlawn Avenue, Toronto C04, M5M 1T4
Shally Shi
Sales Representative, Dolphin Realty Inc
English, Mandarin
Residential ResaleProperty ManagementPre Construction
 Walk Score for 321 Fairlawn Avenue
Walk Score for 321 Fairlawn Avenue

Book a Showing
Tour this home with Shally
Frequently Asked Questions
Can't find what you're looking for? Contact our support team for more information.
See the Latest Listings by Cities
1500+ home for sale in Ontario

Looking for Your Perfect Home?
Let us help you find the perfect home that matches your lifestyle
