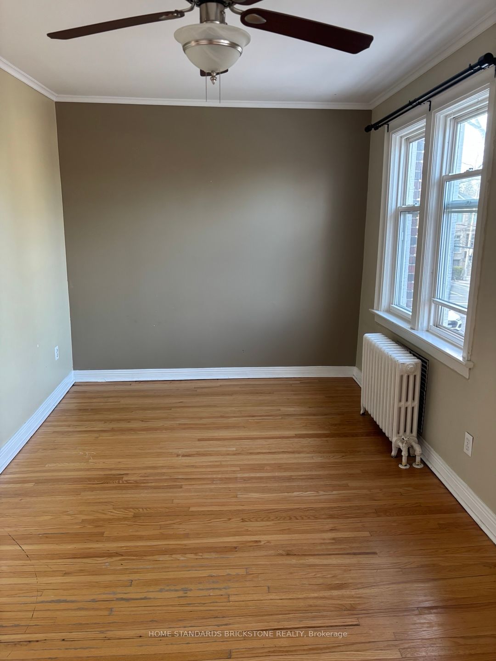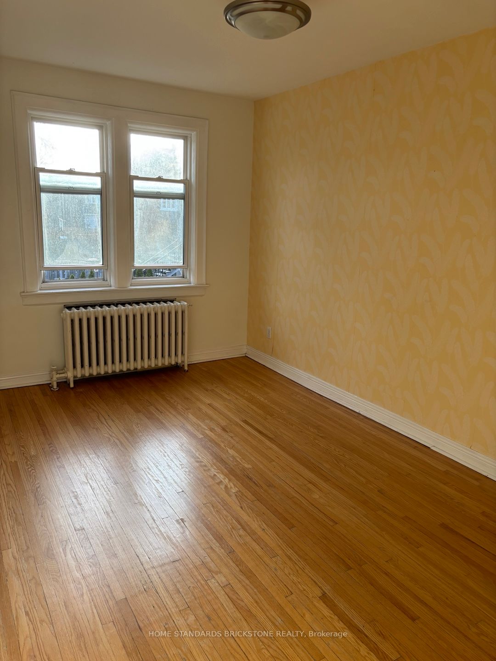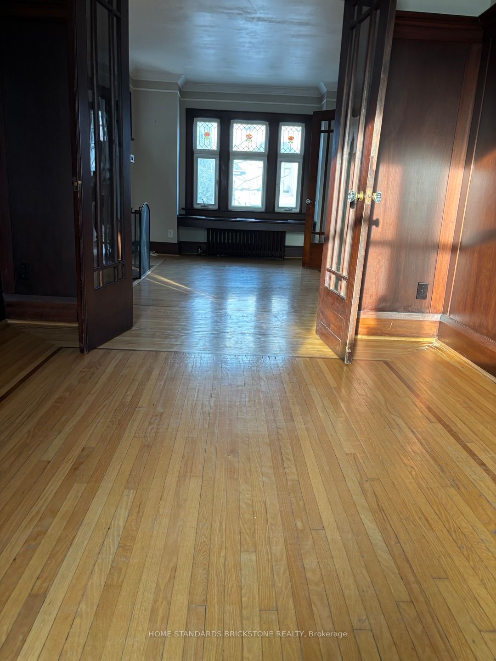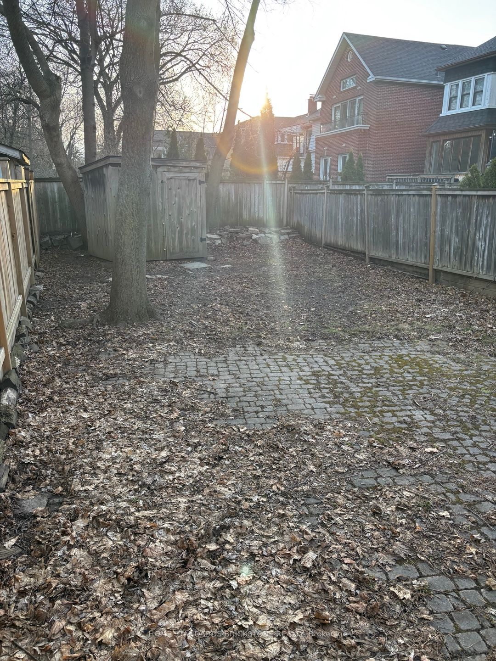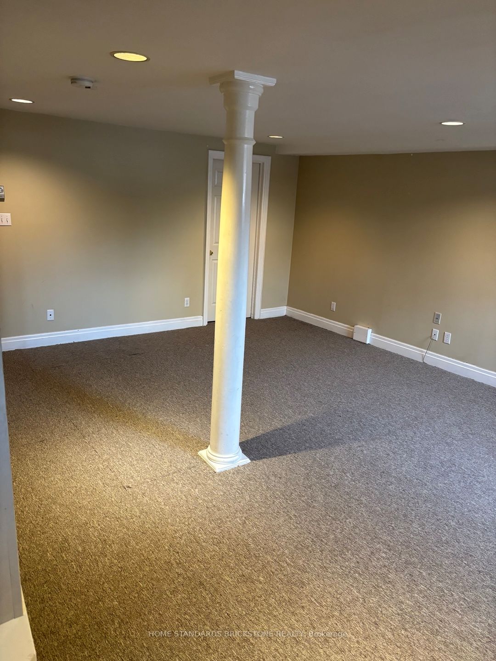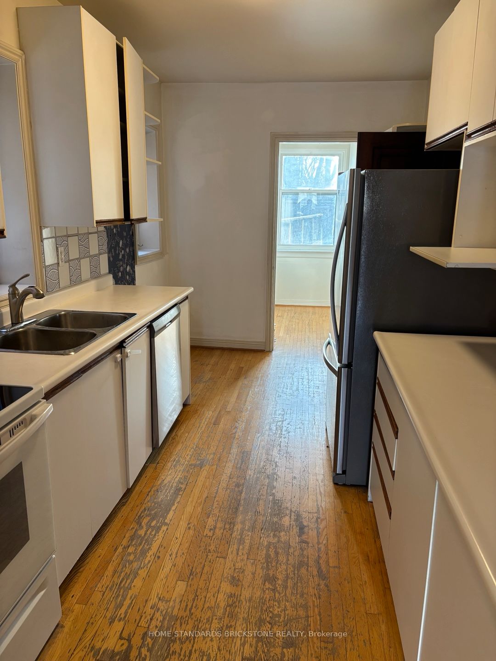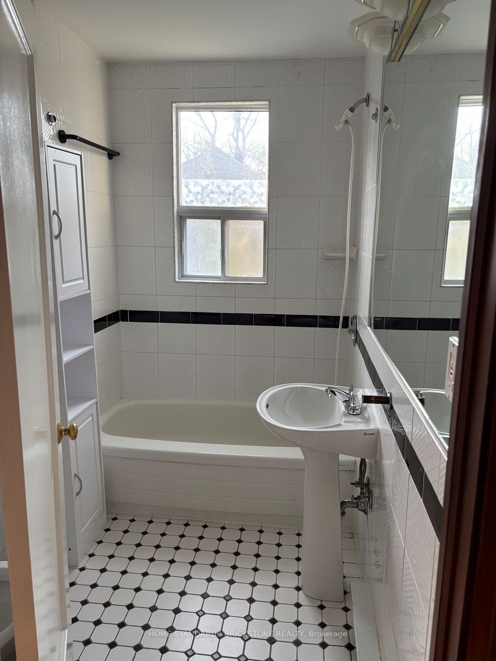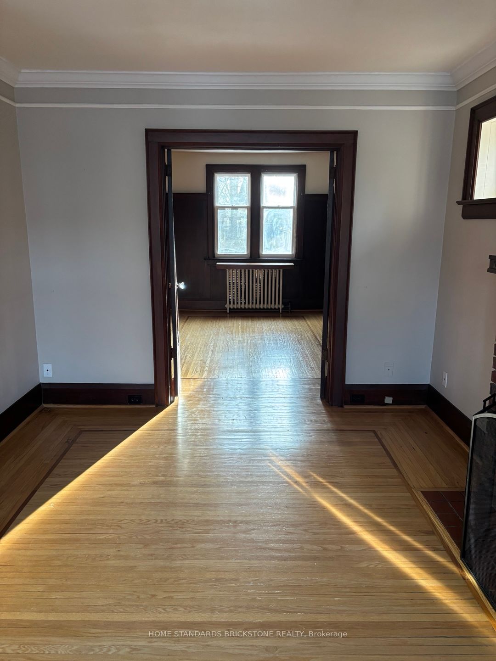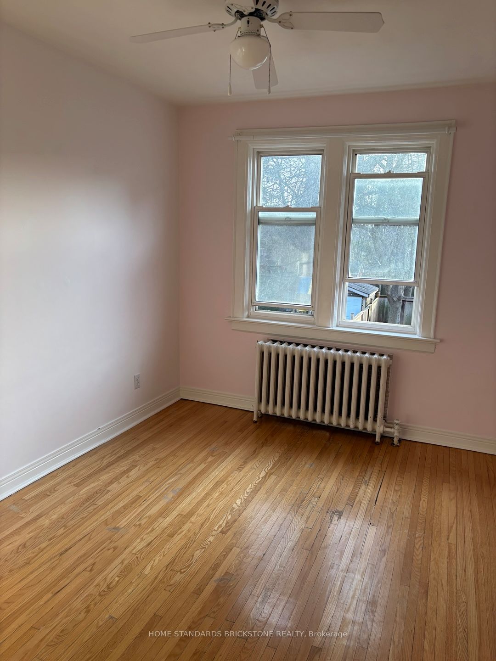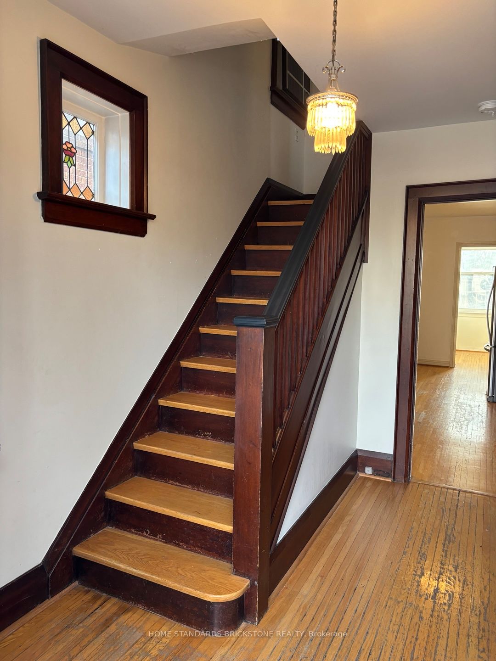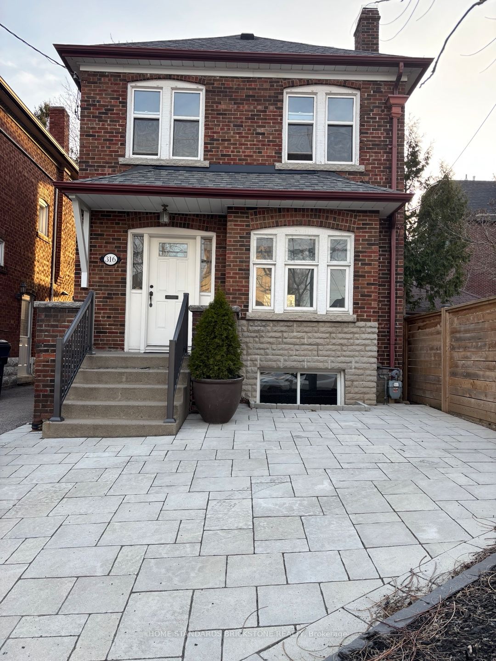
$3,800 /mo
Listed by HOME STANDARDS BRICKSTONE REALTY
Detached•MLS #C12082282•New
Room Details
| Room | Features | Level |
|---|---|---|
Living Room 4.85 × 3.1 m | Hardwood Floor | Ground |
Dining Room 4.3 × 2.9 m | Hardwood Floor | Ground |
Kitchen 5.5 × 2.5 m | Hardwood Floor | Ground |
Primary Bedroom 5 × 2.6 m | Hardwood Floor | Second |
Bedroom 2 4.2 × 2.65 m | Hardwood FloorBroadloom | Second |
Bedroom 3 3.5 × 2.65 m | Hardwood Floor | Second |
Client Remarks
Located In The Prestigious Family Friendly Lawrence Park North Neighborhood, Steps To Top School John Wanless. 10Min Walk To Lawrence Subway, Minutes To Yonge St. 5Min To Hwy 401. Very Good Size Bedrooms 2 Full Bathrooms Kitchen W/ 4 Appliances, Dining Room, Living Room, Breakfast Nook, Pantry Area Very Large Basement Rec Room, Storage Room, Laundry Room With Washer/Dryer. Amazing Deep Backyard With Deck,
About This Property
316 Jedburgh Road, Toronto C04, M5M 3K8
Home Overview
Basic Information
Walk around the neighborhood
316 Jedburgh Road, Toronto C04, M5M 3K8
Shally Shi
Sales Representative, Dolphin Realty Inc
English, Mandarin
Residential ResaleProperty ManagementPre Construction
 Walk Score for 316 Jedburgh Road
Walk Score for 316 Jedburgh Road

Book a Showing
Tour this home with Shally
Frequently Asked Questions
Can't find what you're looking for? Contact our support team for more information.
See the Latest Listings by Cities
1500+ home for sale in Ontario

Looking for Your Perfect Home?
Let us help you find the perfect home that matches your lifestyle
