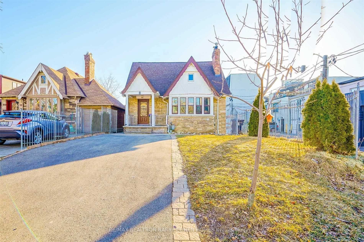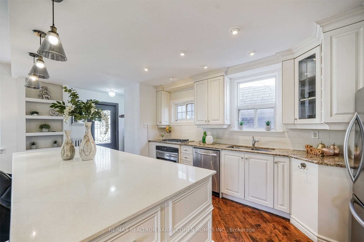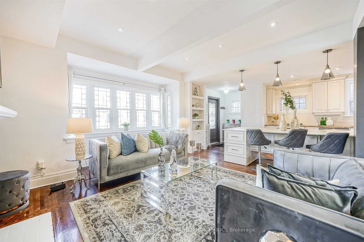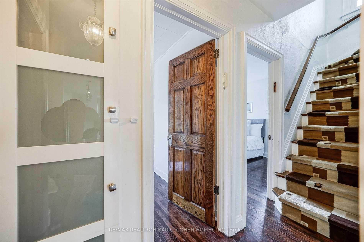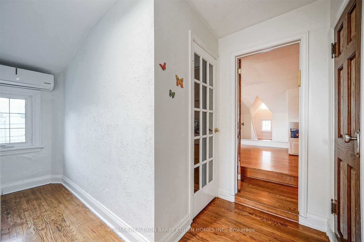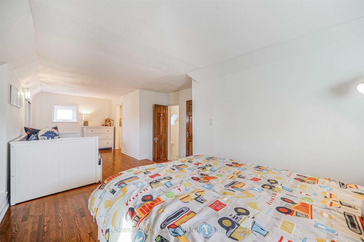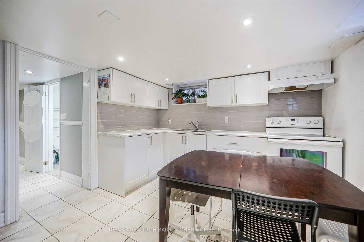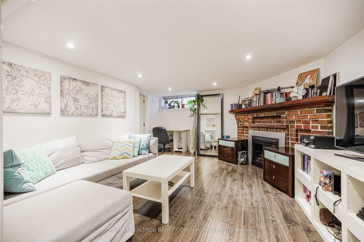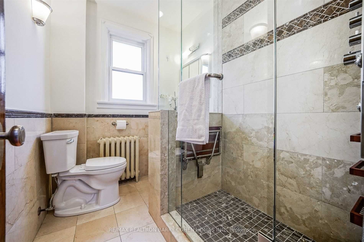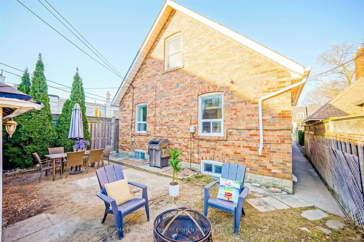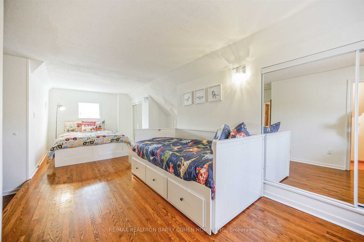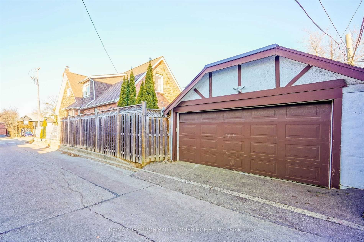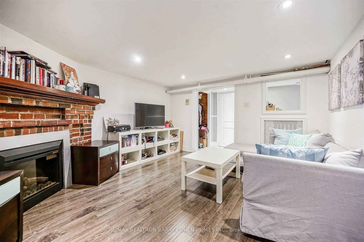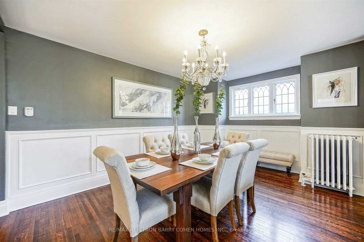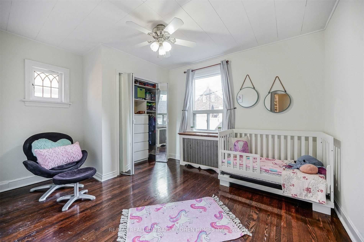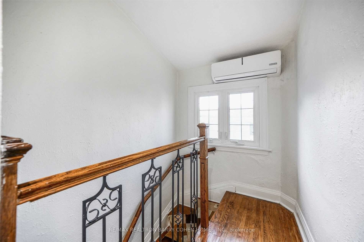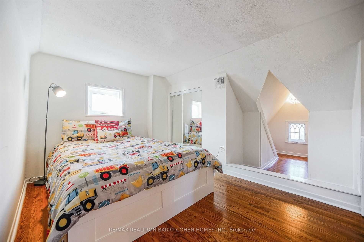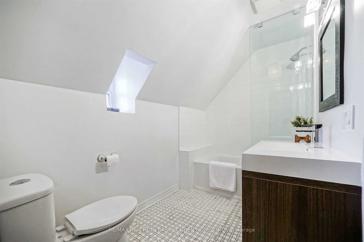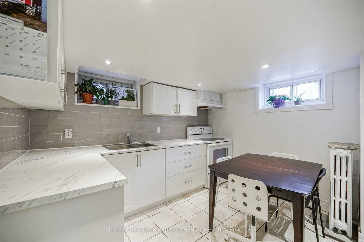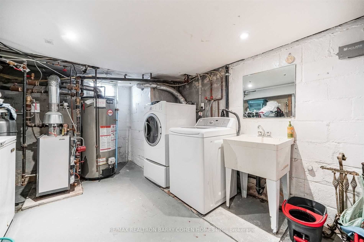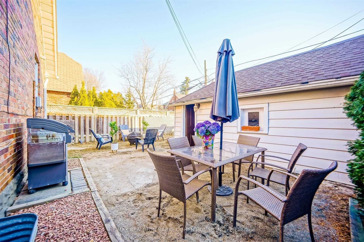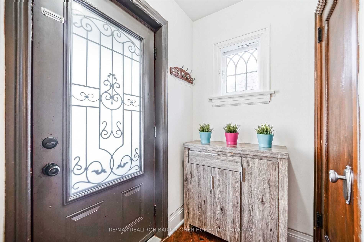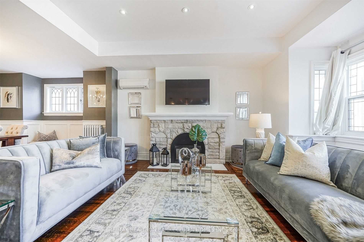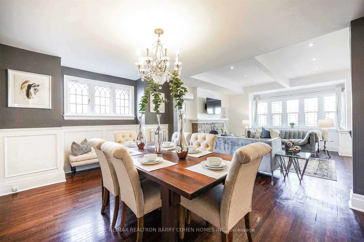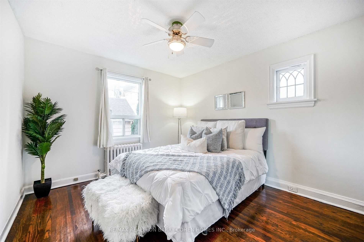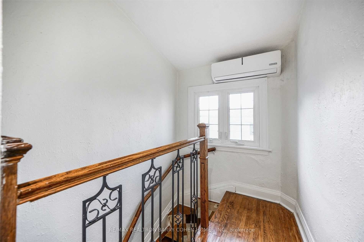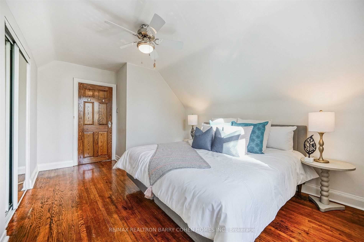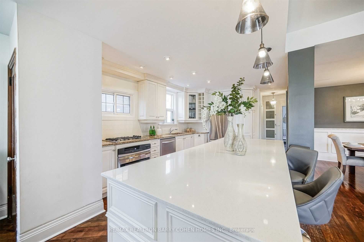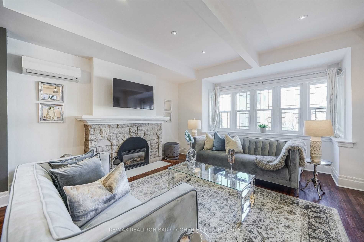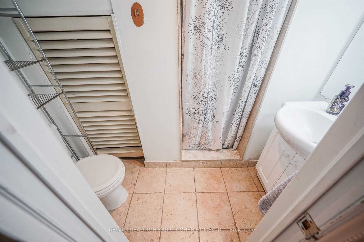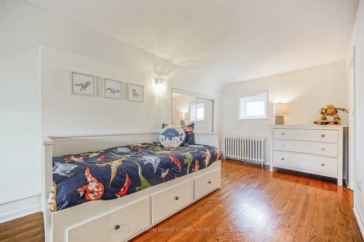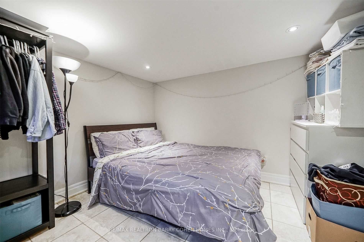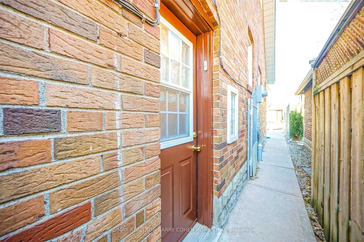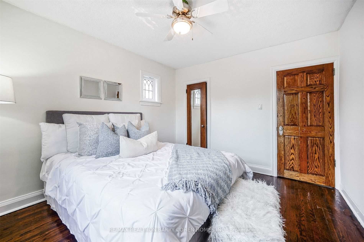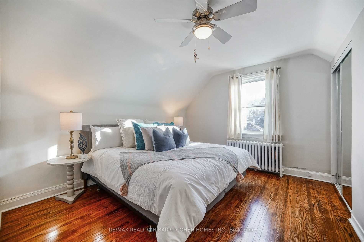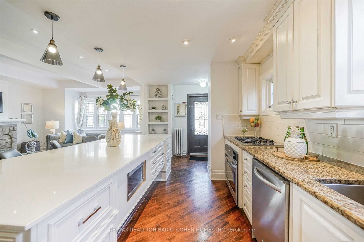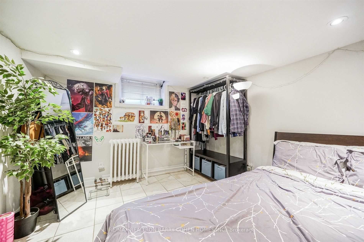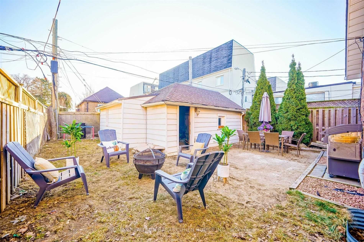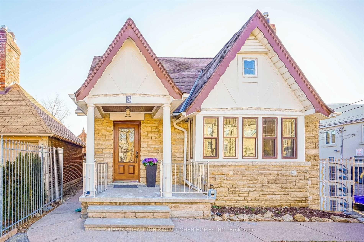
$5,600 /mo
Listed by RE/MAX REALTRON BARRY COHEN HOMES INC.
Detached•MLS #C11915145•New
Room Details
| Room | Features | Level |
|---|---|---|
Living Room 5.18 × 4.9 m | Hardwood FloorBay WindowGas Fireplace | Main |
Dining Room 4 × 3.5 m | Hardwood Floor | Main |
Kitchen 3.76 × 2.04 m | Hardwood FloorGranite CountersStainless Steel Appl | Main |
Bedroom 3.97 × 3.06 m | Hardwood FloorDouble Closet | Main |
Bedroom 2 3.67 × 3.27 m | Hardwood Floor | Main |
Bedroom 3 3.74 × 3.31 m | Hardwood FloorDouble Closet | Second |
Client Remarks
Impeccably maintained home in North Forest Hill. This property features modern upgrades and offers 4 bedrooms and 3 bathrooms, including a nanny suite. The finished basement has a separate entrance and includes 2 additional bedrooms. Enjoy the open concept living, dining, and kitchen areas, along with a spacious living room that boasts 9-foot ceilings, a fireplace, and a bay window. The upgraded kitchen features a 10-foot quartz island. The home also includes a 2-car garage, providing ample space. You'll find it larger inside than it appears from the outside definitely a property that wont disappoint! **EXTRAS** Just steps away from the Eglinton West subway and the new LRT, as well as amazing schools.
About This Property
3 Fairleigh Crescent, Toronto C04, M6C 3R7
Home Overview
Basic Information
Walk around the neighborhood
3 Fairleigh Crescent, Toronto C04, M6C 3R7
Shally Shi
Sales Representative, Dolphin Realty Inc
English, Mandarin
Residential ResaleProperty ManagementPre Construction
 Walk Score for 3 Fairleigh Crescent
Walk Score for 3 Fairleigh Crescent

Book a Showing
Tour this home with Shally
Frequently Asked Questions
Can't find what you're looking for? Contact our support team for more information.
See the Latest Listings by Cities
1500+ home for sale in Ontario

Looking for Your Perfect Home?
Let us help you find the perfect home that matches your lifestyle
