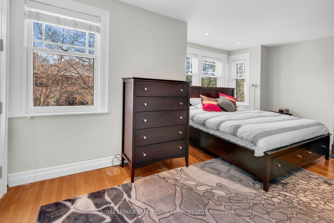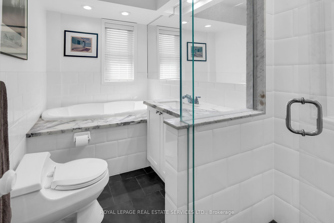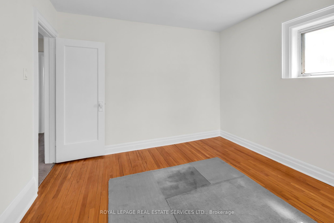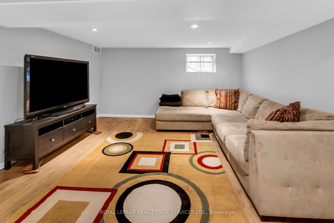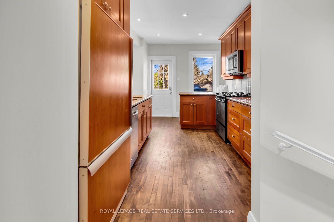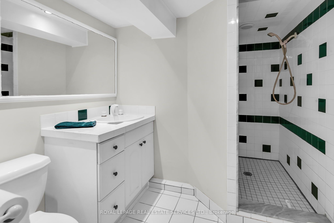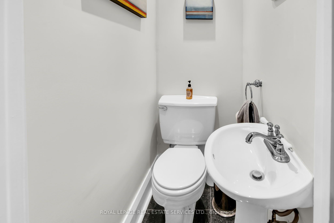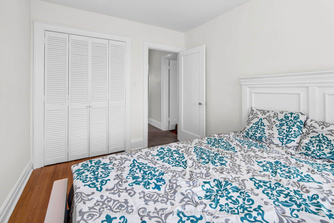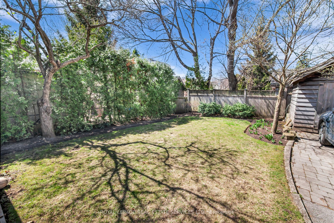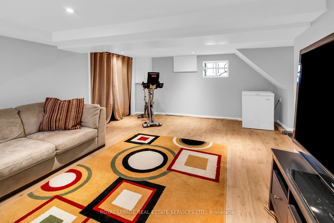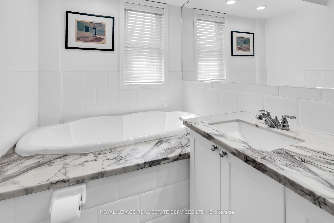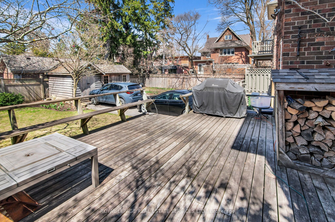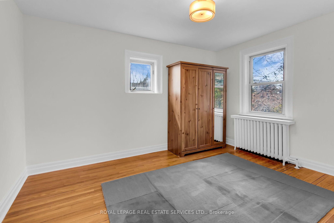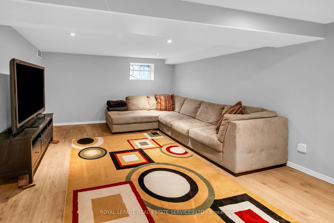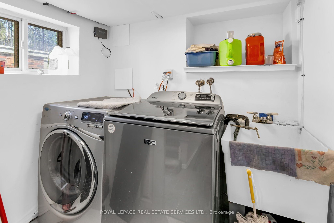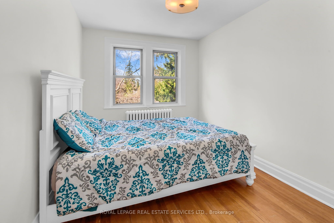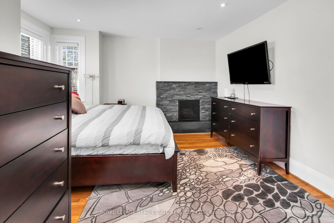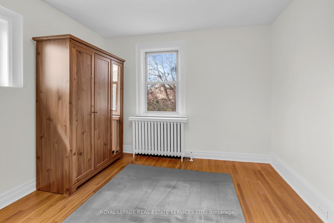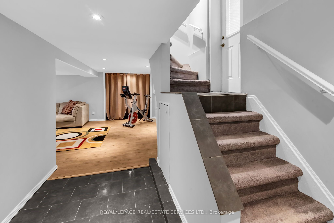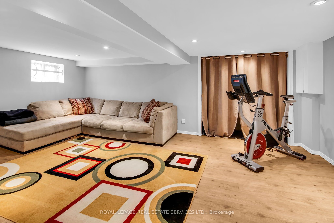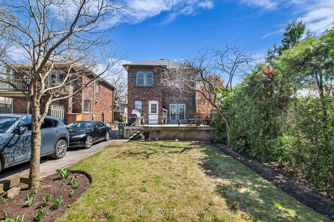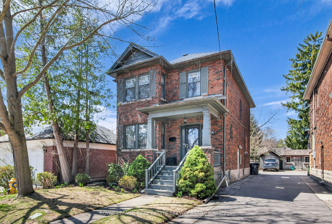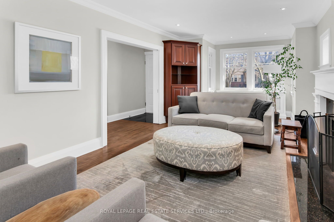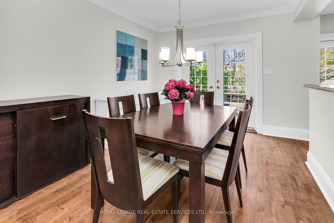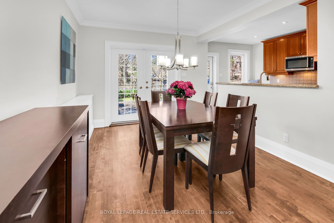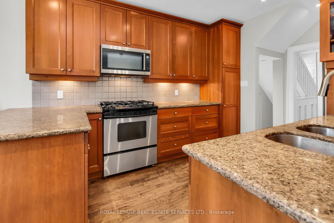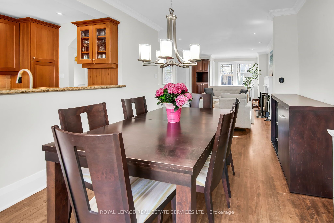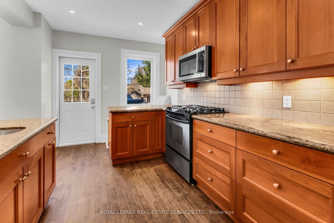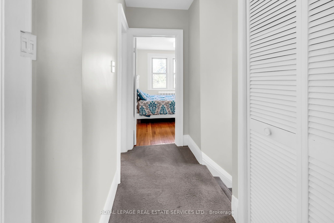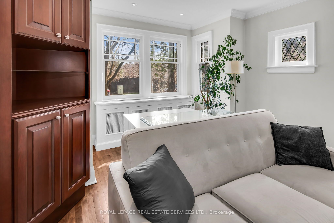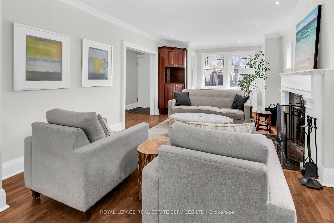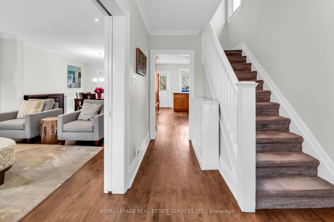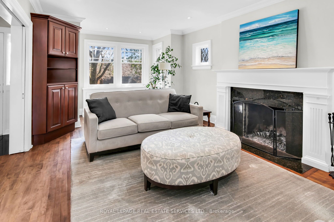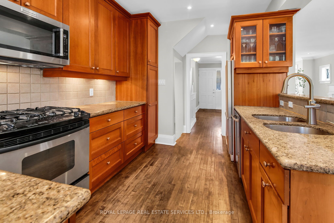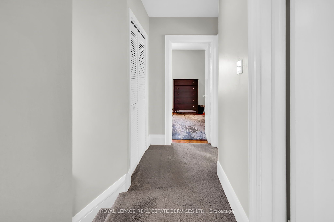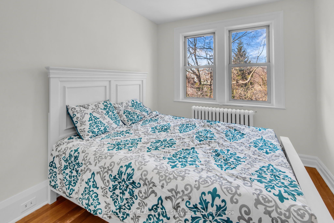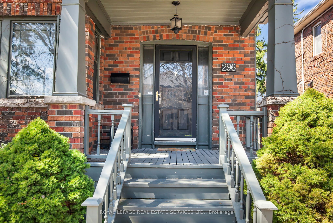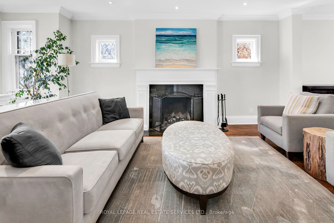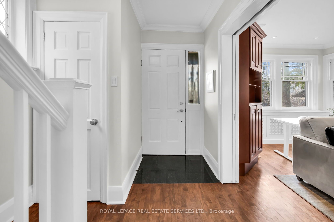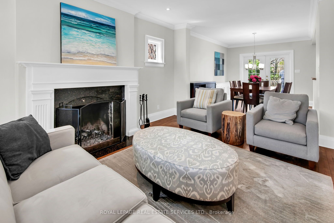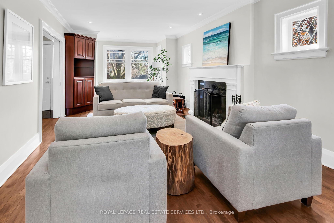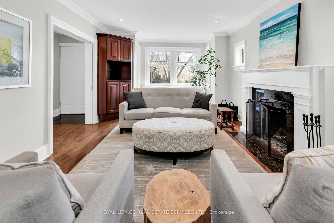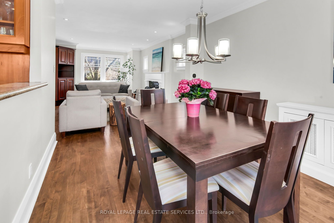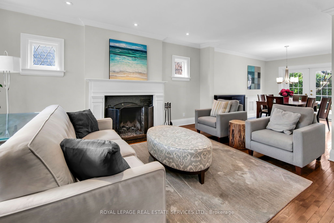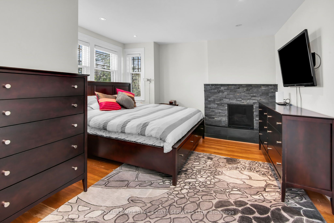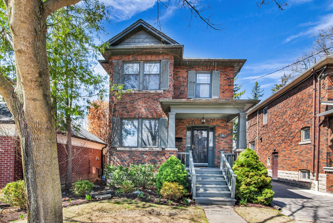
$5,650 /mo
Listed by ROYAL LEPAGE REAL ESTATE SERVICES LTD.
Detached•MLS #C12104270•New
Room Details
| Room | Features | Level |
|---|---|---|
Living Room 5.81 × 3.7 m | Hardwood FloorFireplaceBay Window | Main |
Dining Room 4.45 × 3.14 m | Hardwood FloorFormal RmW/O To Deck | Main |
Kitchen 5.54 × 2.94 m | Hardwood FloorEat-in KitchenStainless Steel Appl | Main |
Primary Bedroom 5.27 × 4.24 m | Hardwood FloorFireplaceDouble Closet | Second |
Bedroom 2 3.61 × 2.74 m | Hardwood FloorClosetOverlooks Garden | Second |
Bedroom 3 3.86 × 3.17 m | Hardwood FloorOverlooks Garden | Second |
Client Remarks
Beautifully Renovated 3 bedroom Lytton Park family home in sought after John Ross Robertson School district. Open concept main floor with eat-in kitchen, Hardwood Floors, wood burning fireplace and walk-out to enormous rear deck. 3 generously sized bedrooms, spa-like bath, fireplace in primary. Fully finished lower level with media/recreation room and 3 piece bath. Walk to best schools, shopping, T.T.C. Minutes to 401. Move in and enjoy!
About This Property
296 Rosewell Avenue, Toronto C04, M4R 2A8
Home Overview
Basic Information
Walk around the neighborhood
296 Rosewell Avenue, Toronto C04, M4R 2A8
Shally Shi
Sales Representative, Dolphin Realty Inc
English, Mandarin
Residential ResaleProperty ManagementPre Construction
 Walk Score for 296 Rosewell Avenue
Walk Score for 296 Rosewell Avenue

Book a Showing
Tour this home with Shally
Frequently Asked Questions
Can't find what you're looking for? Contact our support team for more information.
See the Latest Listings by Cities
1500+ home for sale in Ontario

Looking for Your Perfect Home?
Let us help you find the perfect home that matches your lifestyle
