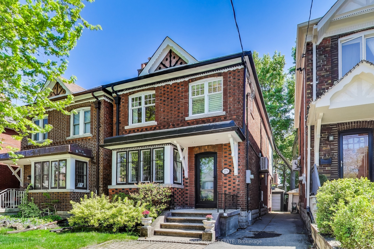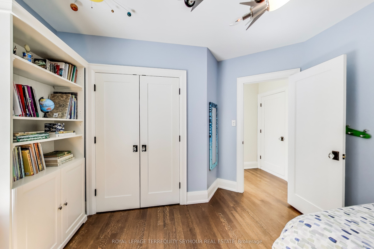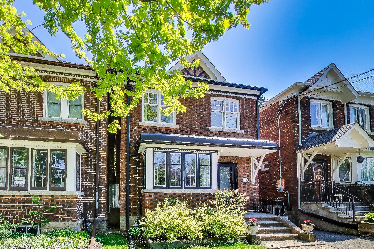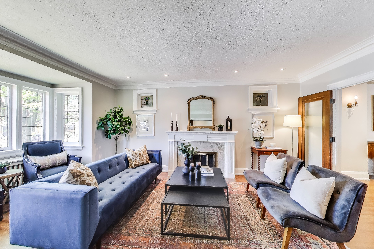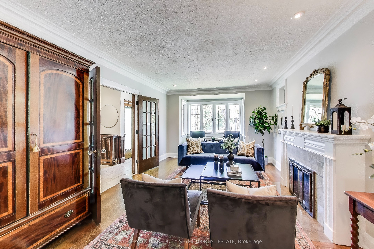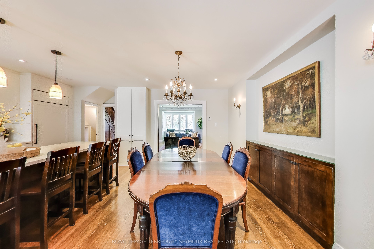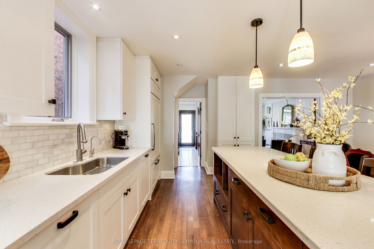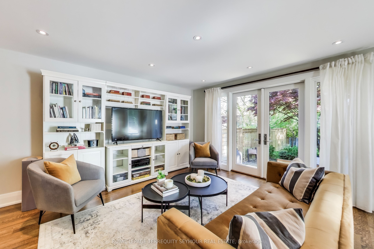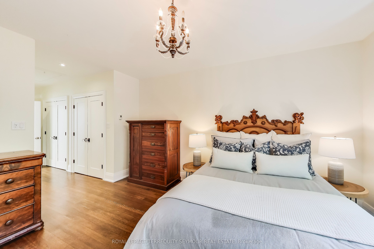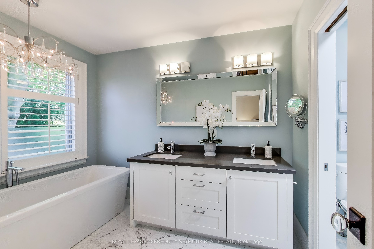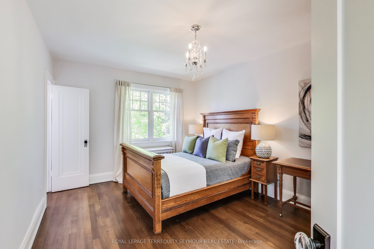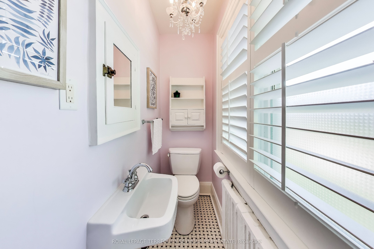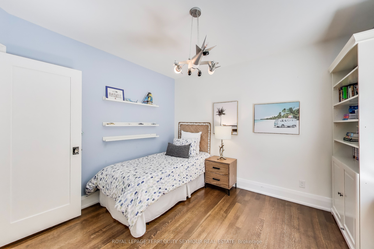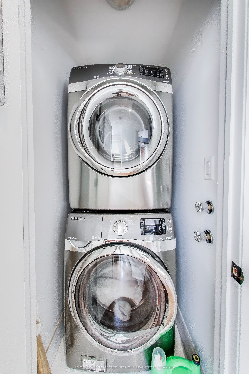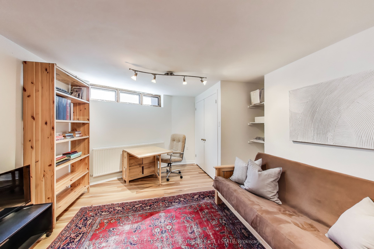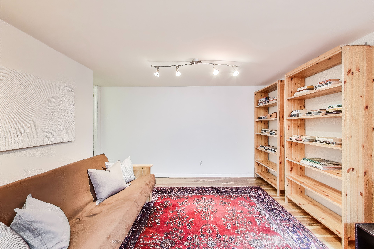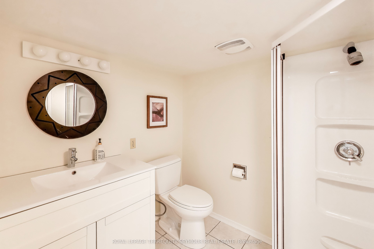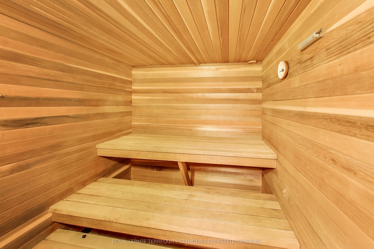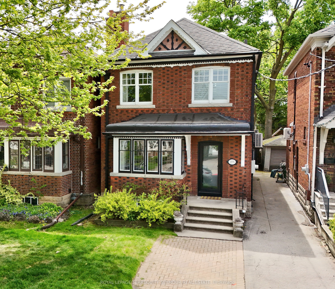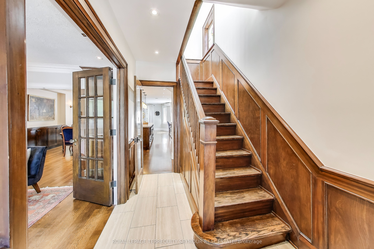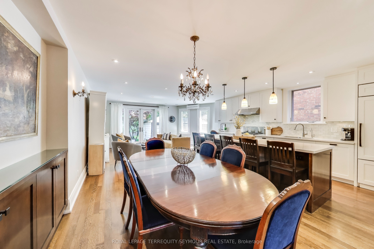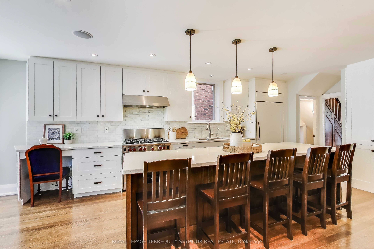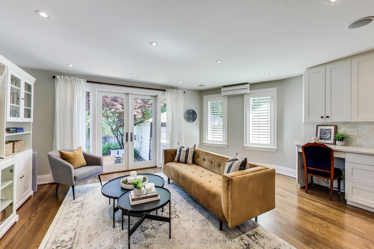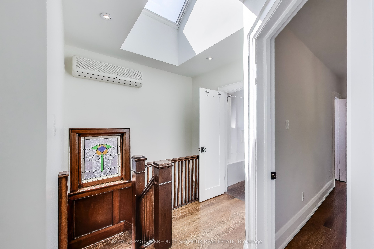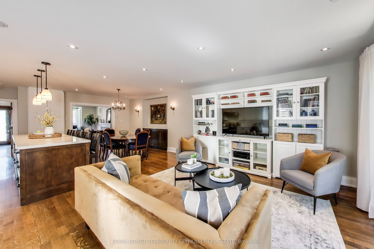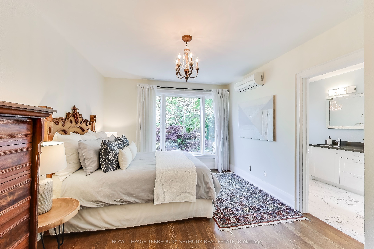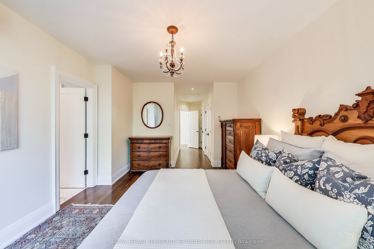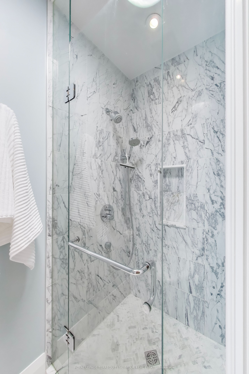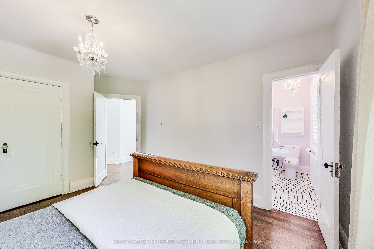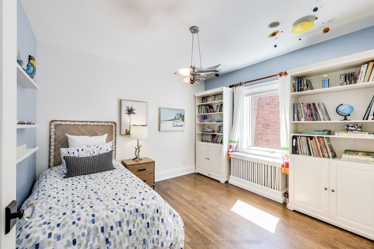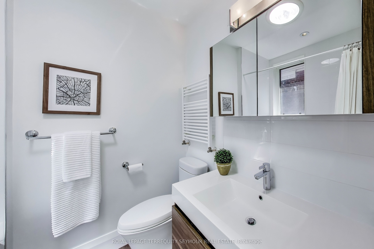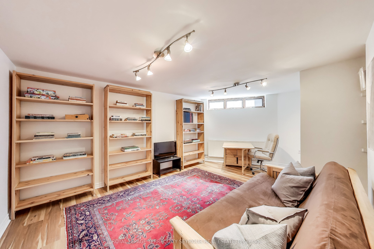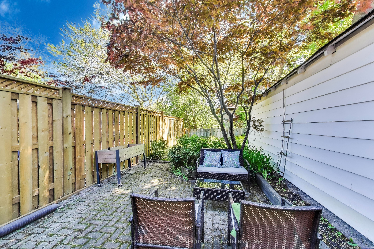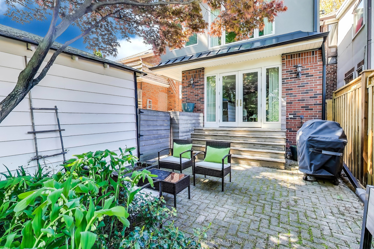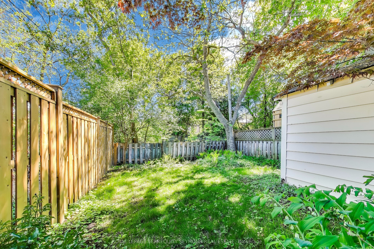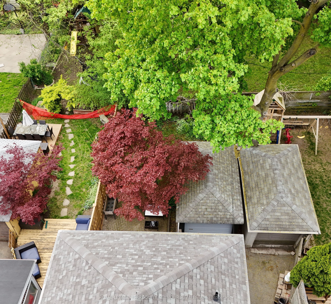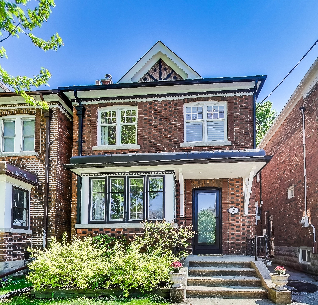
$2,439,000
Est. Payment
$9,315/mo*
*Based on 20% down, 4% interest, 30-year term
Listed by ROYAL LEPAGE TERREQUITY SEYMOUR REAL ESTATE
Detached•MLS #C12227876•New
Price comparison with similar homes in Toronto C04
Compared to 11 similar homes
-16.9% Lower↓
Market Avg. of (11 similar homes)
$2,936,454
Note * Price comparison is based on the similar properties listed in the area and may not be accurate. Consult licences real estate agent for accurate comparison
Room Details
| Room | Features | Level |
|---|---|---|
Living Room 6.17 × 3.69 m | Bay WindowFireplaceFrench Doors | Main |
Dining Room 3.01 × 4.52 m | Heated FloorFrench Doors | Main |
Kitchen 2.57 × 4.52 m | Centre IslandBacksplashHeated Floor | Main |
Primary Bedroom 4.71 × 3.51 m | Heated FloorDouble ClosetCeiling Fan(s) | Second |
Bedroom 2 4.81 × 3.45 m | Hardwood FloorWindow2 Pc Bath | Second |
Bedroom 3 3.62 × 3.54 m | Hardwood FloorWindowB/I Shelves | Second |
Client Remarks
Welcome to 275 Fairlawn Avenue, a beautifully updated 3+1 bedroom, 4-bathroom detached home nestled in the heart of Yonge & Lawrence, one of Midtown Torontos most family-friendly and sought-after neighbourhoods. This vibrant, walkable community is known for its top-ranked schools, nearby parks, shops, and easy access to transitoffering a perfect blend of urban convenience and neighbourhood charm. This warm renovated and character-filled home features a spacious separate living room with original gumwood doors, wood-burning fireplace, large windows, and newer 3 plank hardwood floors throughout. The open-concept kitchen, dining, and family roomall with in-floor radiant heat create a functional and inviting space. Perfect for parties, kids and chef-inspired cooking. The custom kitchen features top-of-the-line appliances, marble backsplash, quartz counters, and a generous 10-foot island with pull-up breakfast bar. French doors lead from the bright family room to a fully fenced backyard. Upstairs, the hallway leads to the three generously sized bedrooms, including a spacious south-facing primary suite which features radiant heated floors, his & hers closets and a 5- piece ensuite with heated tile floors, a large, lovely soaker tub and an abundance of natural light. A powder room, second full bath, and upstairs laundry complete this amazing floor plan. The finished lower level offers the opportunity for a fourth bedroom or recreation room, a bathroom with a shower and hot/cold cedar sauna, second laundry, and ample storage. 275 Fairlawn is nestled in the heart of Toronto's prestigious Lawrence & Lawrence neighbourhood, offering an exceptional blend of family-friendly charm, top-tier education, and urban convenience. This area is highly sought after by families prioritizing quality schooling and a vibrant community atmosphere.
About This Property
275 Fairlawn Avenue, Toronto C04, M5M 1T2
Home Overview
Basic Information
Walk around the neighborhood
275 Fairlawn Avenue, Toronto C04, M5M 1T2
Shally Shi
Sales Representative, Dolphin Realty Inc
English, Mandarin
Residential ResaleProperty ManagementPre Construction
Mortgage Information
Estimated Payment
$0 Principal and Interest
 Walk Score for 275 Fairlawn Avenue
Walk Score for 275 Fairlawn Avenue

Book a Showing
Tour this home with Shally
Frequently Asked Questions
Can't find what you're looking for? Contact our support team for more information.
See the Latest Listings by Cities
1500+ home for sale in Ontario

Looking for Your Perfect Home?
Let us help you find the perfect home that matches your lifestyle
