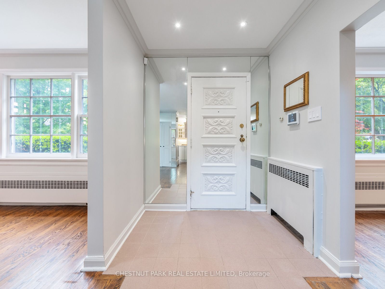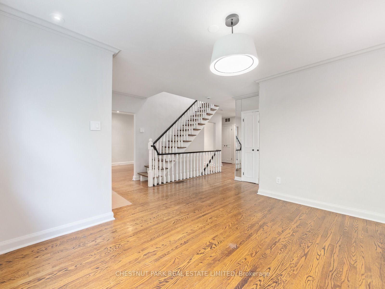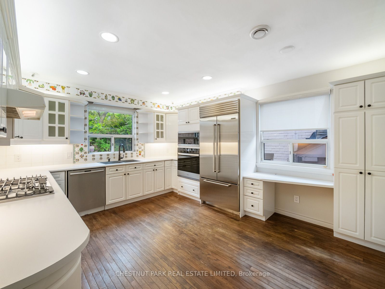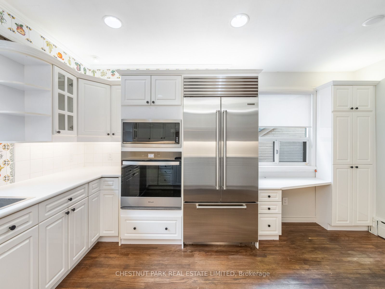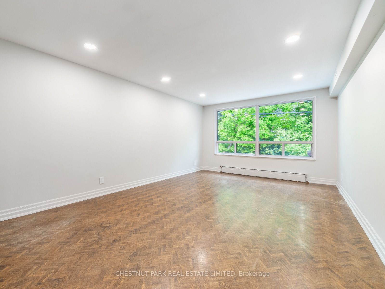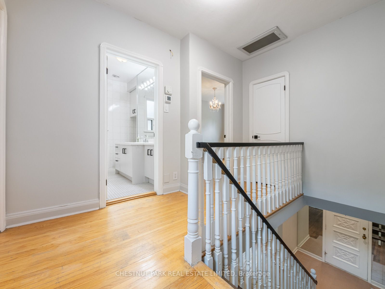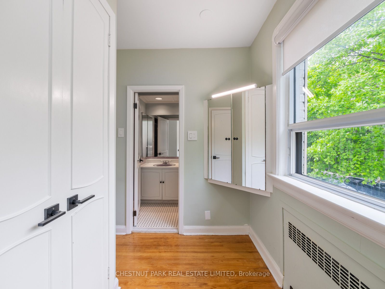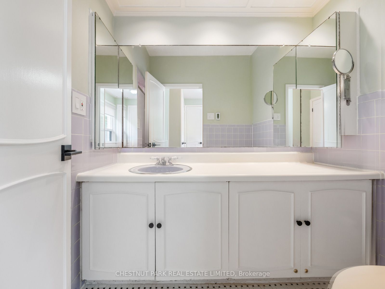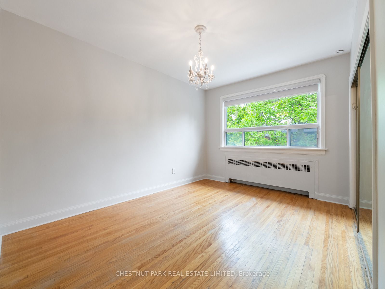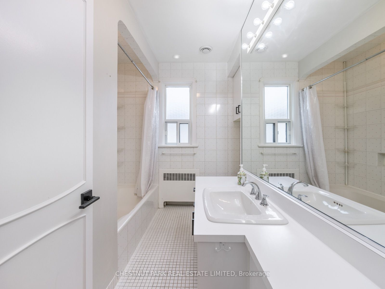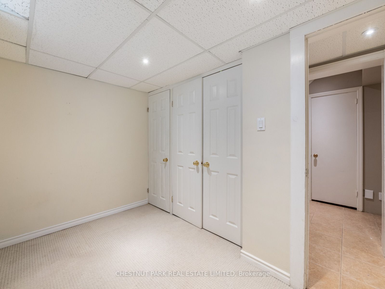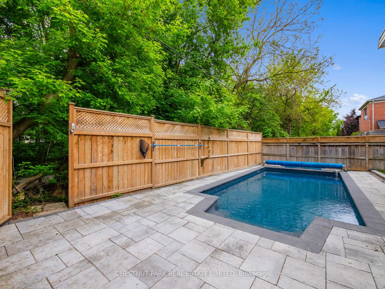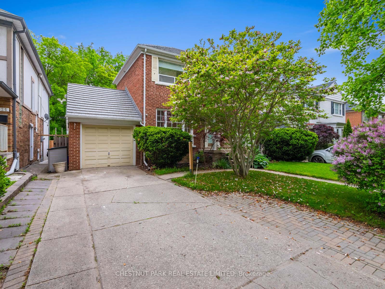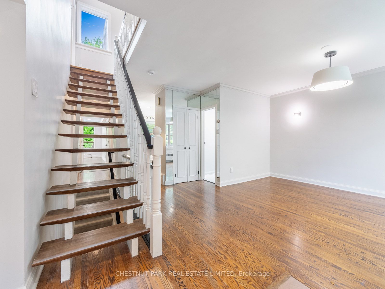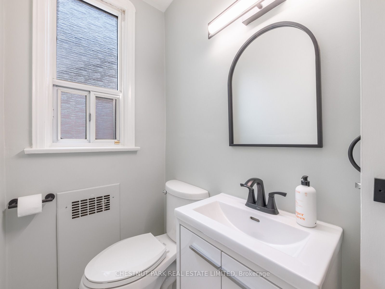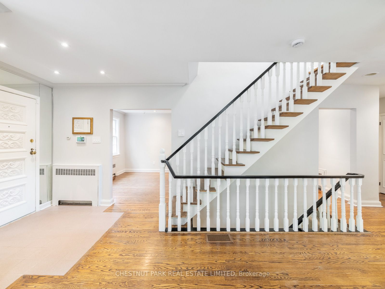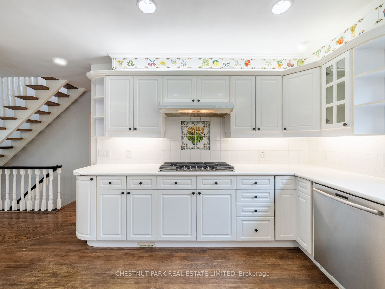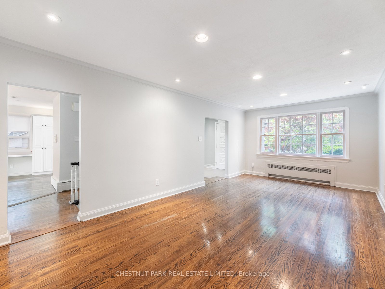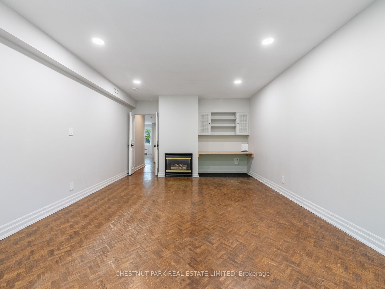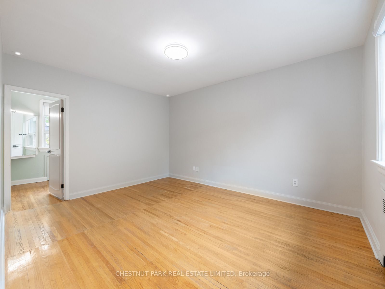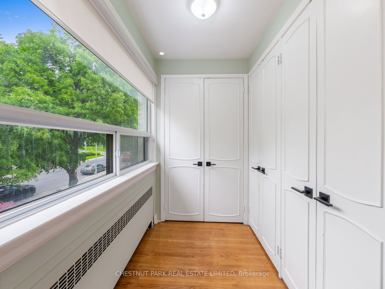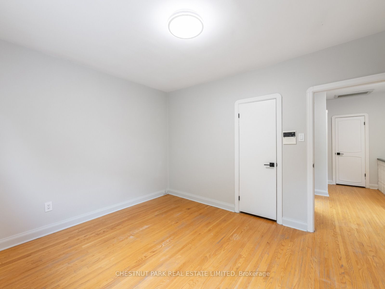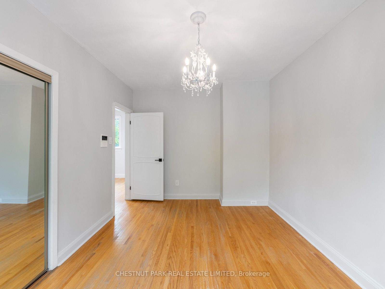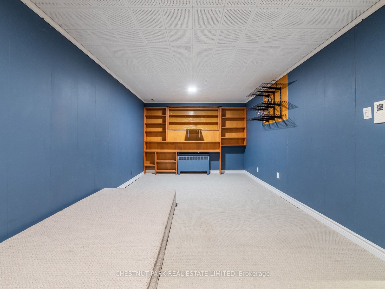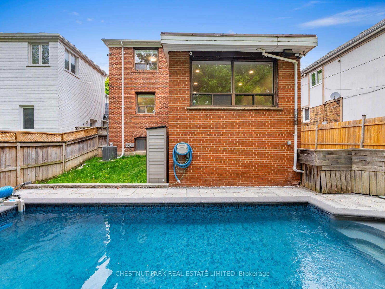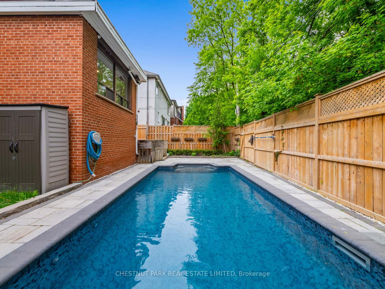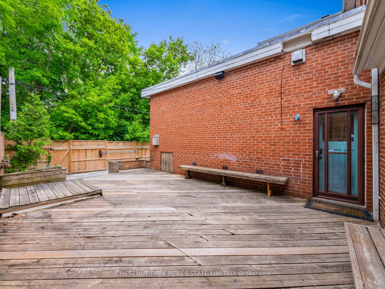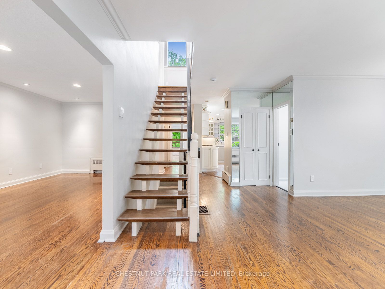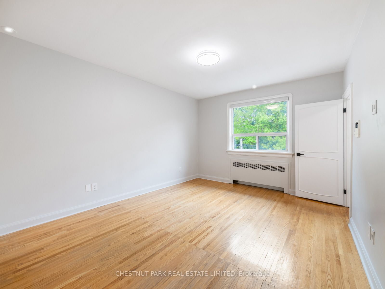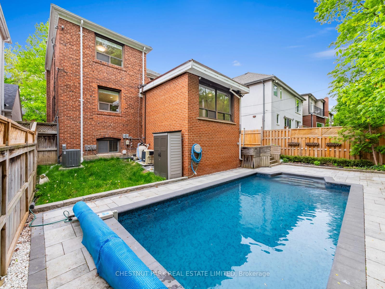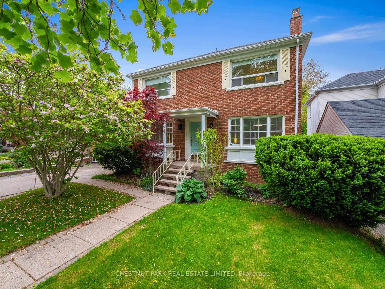
$5,995 /mo
Listed by CHESTNUT PARK REAL ESTATE LIMITED
Detached•MLS #C12181733•Leased Conditional
Room Details
| Room | Features | Level |
|---|---|---|
Living Room 6.4 × 3.45 m | Hardwood FloorOverlooks Frontyard | Main |
Dining Room 4.67 × 3.05 m | Hardwood FloorOverlooks Frontyard | Main |
Kitchen 4.45 × 3.73 m | Hardwood FloorB/I AppliancesOverlook Greenbelt | Main |
Primary Bedroom 4.24 × 3.48 m | 3 Pc EnsuiteHardwood FloorWalk-In Closet(s) | Second |
Bedroom 2 4.32 × 3 m | Hardwood FloorLarge WindowLarge Closet | Second |
Bedroom 3 3.76 × 3.2 m | Hardwood FloorOverlooks PoolOverlook Greenbelt | Second |
Client Remarks
Situated in the sought-after Forest Hill North neighbourhood, this welcoming 3 + 1 bedroom home blends sophistication with everyday practicality, perfect for families looking for top-rated schools. The thoughtfully planned layout has generously sized principal rooms, including an expansive living room, cozy family room, and formal dining area, all designed to create a warm and inviting environment. The well-equipped kitchen features new appliances such as the Whirlpool built-in oven and microwave, gas cooktop, and a Sub Zero Refrigerator (2yrs). A new washer and high-efficiency gas dryer are also included. Newly installed blackout blinds in all upstairs bedrooms and new privacy blinds in the kitchen add both comfort and style. The large primary suite provides a serene escape, complete with a walk-in closet and ensuite bathroom perfect for both morning routines and relaxing evenings. With abundant storage throughout, the home is as functional as it is elegant, with every detail thoughtfully considered to enhance daily life. Step outside to a private backyard oasis, complete with a swimming pool and a spacious deck ideal for summer barbecues, entertaining friends, or simply relaxing and soaking up the sun. The property also offers direct access to the scenic Kay Gardner Beltline, making it easy to enjoy peaceful walks, runs, or bike rides through the lush green corridor. Walking distance to West Prep Junior Public School and Forest Hill Collegiate Institute, this home is ideal for families seeking access to schools in a vibrant, family-friendly neighbourhood. Whether you're hosting guests or enjoying a quiet night in, this home offers the perfect setting for stylish, comfortable living. Home is heated/cooled by a central air conditioning and heating system that utilizes a small-duct, high-velocity approach for efficient and comfortable climate control. HRV system installed in the house to circulate air.
About This Property
27 Elm Ridge Drive, Toronto C04, M6B 1A2
Home Overview
Basic Information
Walk around the neighborhood
27 Elm Ridge Drive, Toronto C04, M6B 1A2
Shally Shi
Sales Representative, Dolphin Realty Inc
English, Mandarin
Residential ResaleProperty ManagementPre Construction
 Walk Score for 27 Elm Ridge Drive
Walk Score for 27 Elm Ridge Drive

Book a Showing
Tour this home with Shally
Frequently Asked Questions
Can't find what you're looking for? Contact our support team for more information.
See the Latest Listings by Cities
1500+ home for sale in Ontario

Looking for Your Perfect Home?
Let us help you find the perfect home that matches your lifestyle
