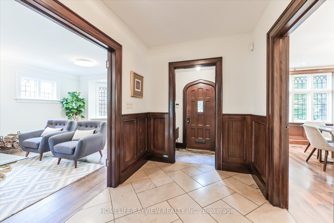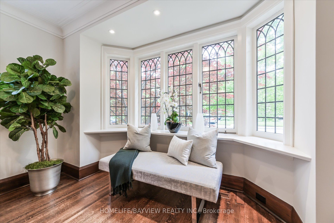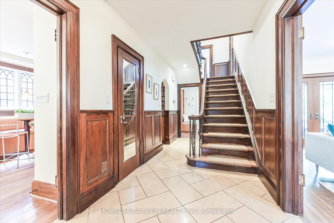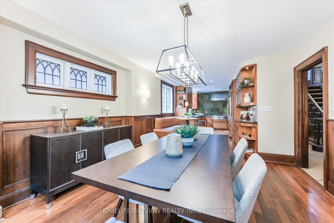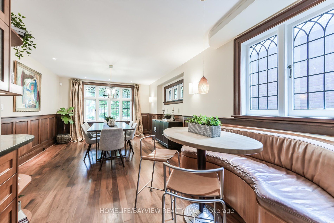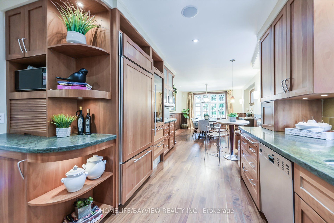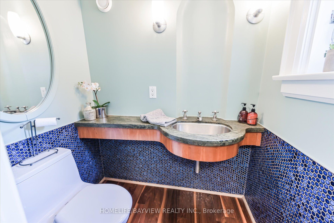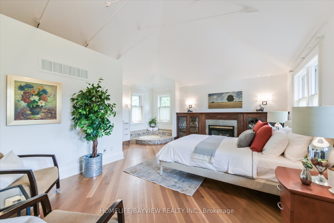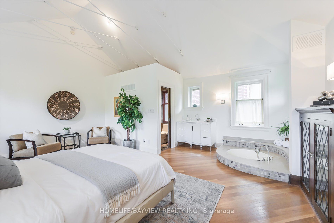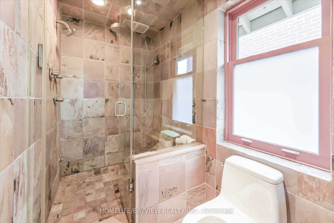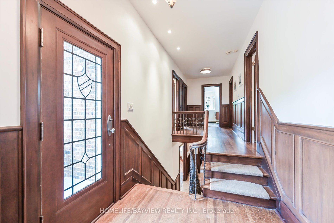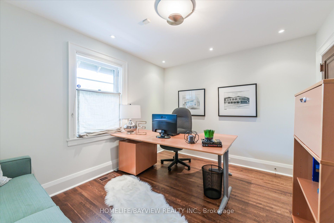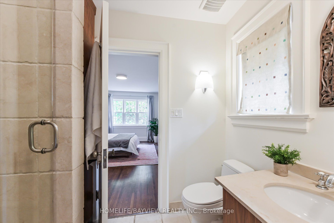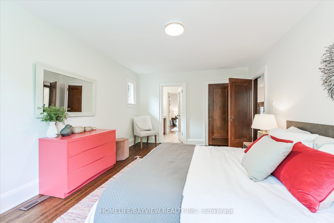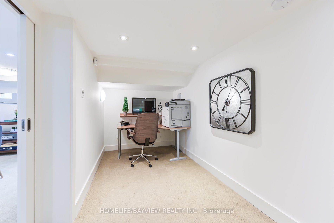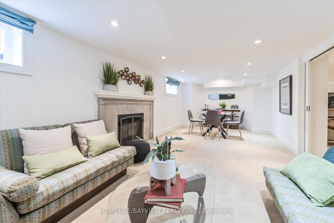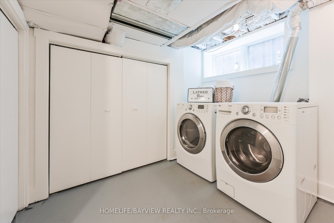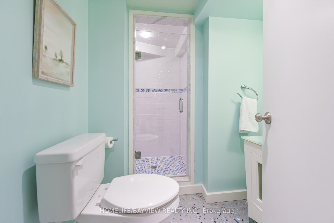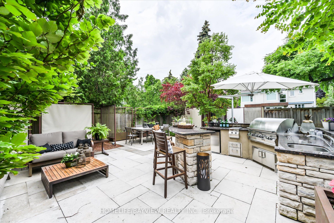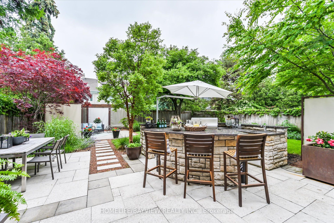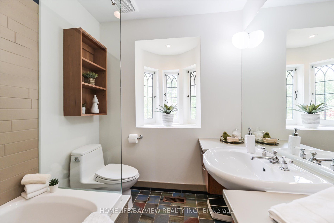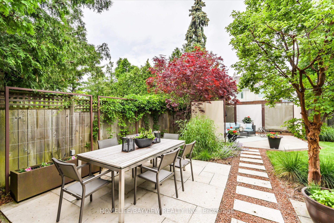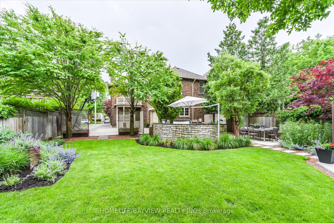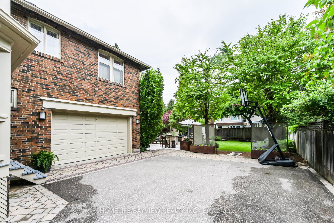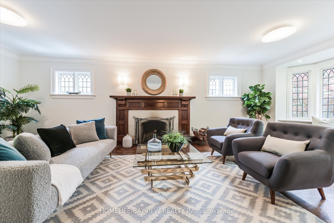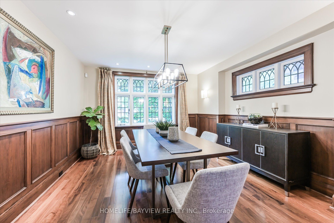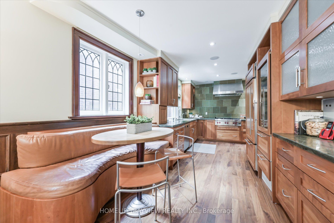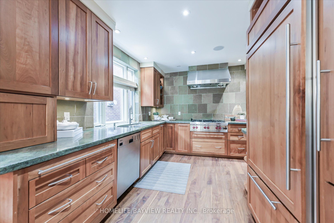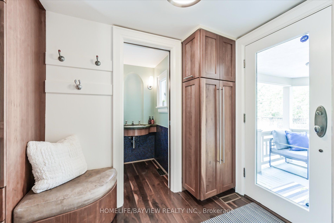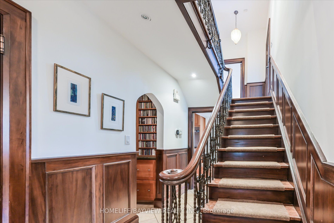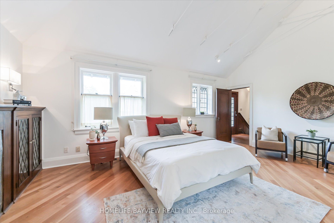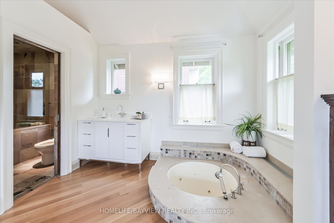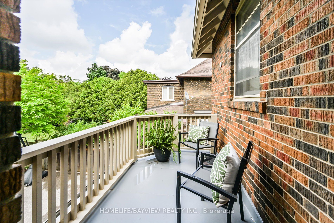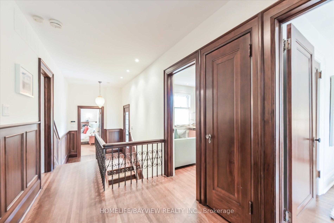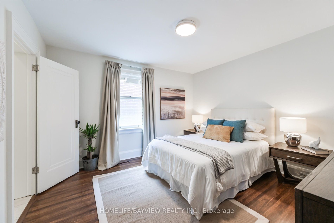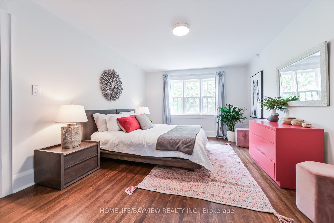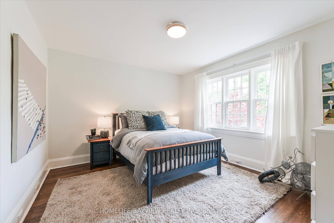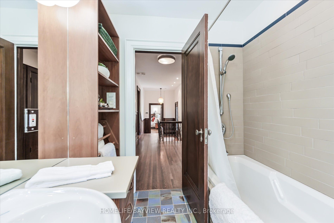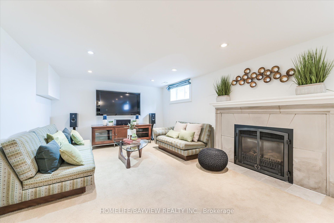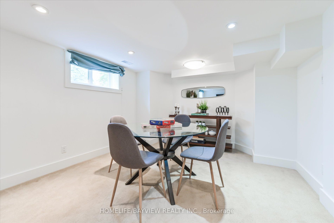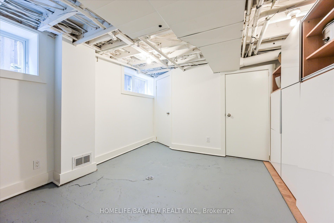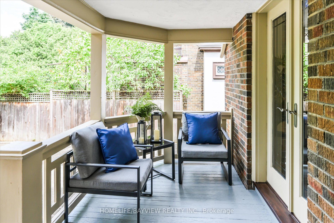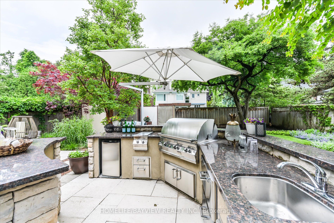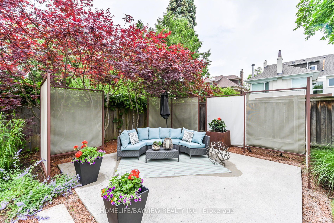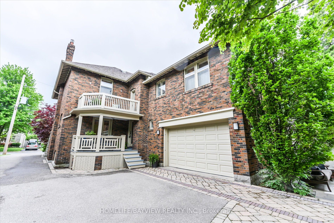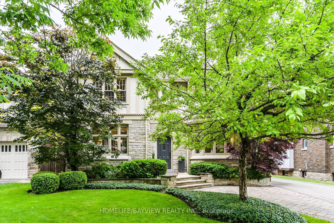
$8,200 /mo
Listed by HOMELIFE/BAYVIEW REALTY INC.
Detached•MLS #C12190544•New
Room Details
| Room | Features | Level |
|---|---|---|
Living Room 7.29 × 3.84 m | Hardwood FloorFireplaceBay Window | Main |
Kitchen 5.82 × 3.61 m | Hardwood FloorB/I AppliancesBreakfast Area | Main |
Dining Room 4.47 × 3.84 m | Hardwood FloorHardwood FloorLeaded Glass | Main |
Primary Bedroom 5.82 × 5.46 m | Cathedral Ceiling(s)Closet4 Pc Ensuite | Main |
Bedroom 2 3.71 × 3.63 m | Hardwood FloorClosetWindow | Second |
Bedroom 3 5.05 × 3.61 m | Hardwood FloorClosetSemi Ensuite | Second |
Client Remarks
Prime Location! 5 Generous Bedrooms, 5 Baths. Gourmet Kitchen W Banquette Seating & Integrated Top-Of-The-Line Appliances. Stunning Principal Br W 4 Pc Ensuite. & Athlete's Plunge Bath .Lower Media Room Ideal For Family Games Night! Custom Outdoor Kitchen, Wired For Sound - A True Oasis In The City!
About This Property
262 Lytton Boulevard, Toronto C04, M5N 1R6
Home Overview
Basic Information
Walk around the neighborhood
262 Lytton Boulevard, Toronto C04, M5N 1R6
Shally Shi
Sales Representative, Dolphin Realty Inc
English, Mandarin
Residential ResaleProperty ManagementPre Construction
 Walk Score for 262 Lytton Boulevard
Walk Score for 262 Lytton Boulevard

Book a Showing
Tour this home with Shally
Frequently Asked Questions
Can't find what you're looking for? Contact our support team for more information.
See the Latest Listings by Cities
1500+ home for sale in Ontario

Looking for Your Perfect Home?
Let us help you find the perfect home that matches your lifestyle
