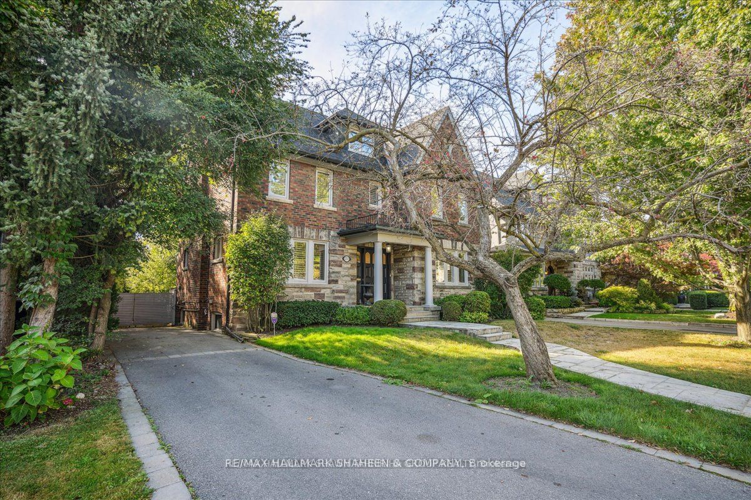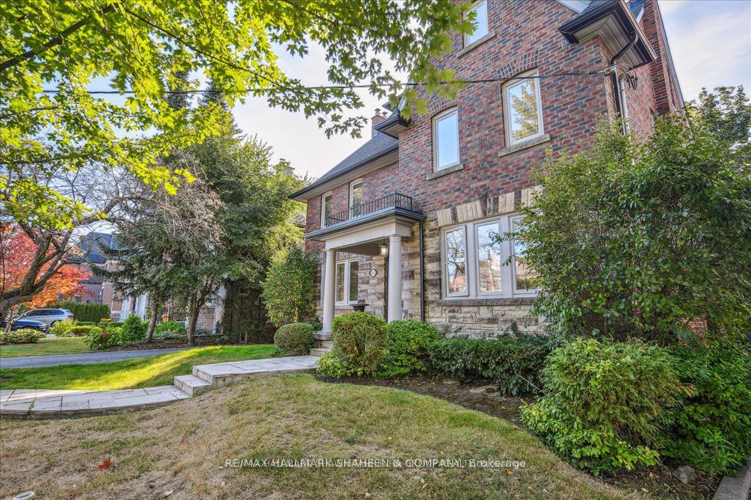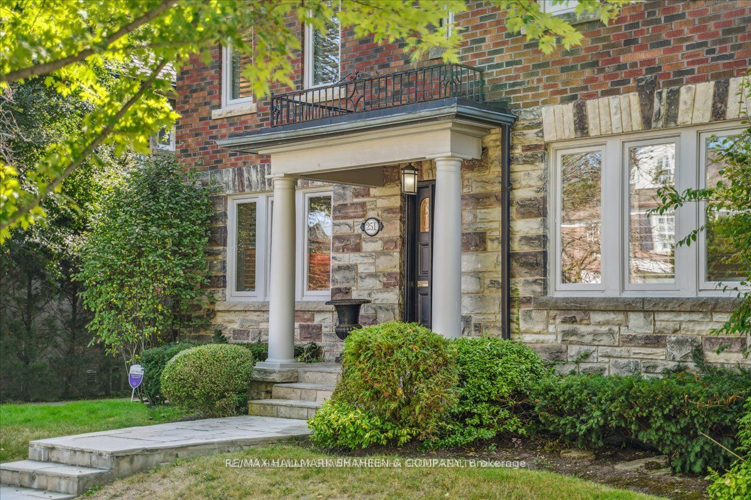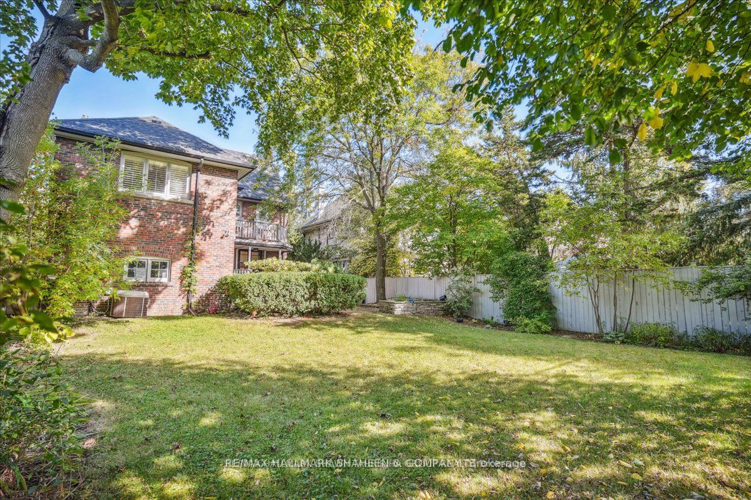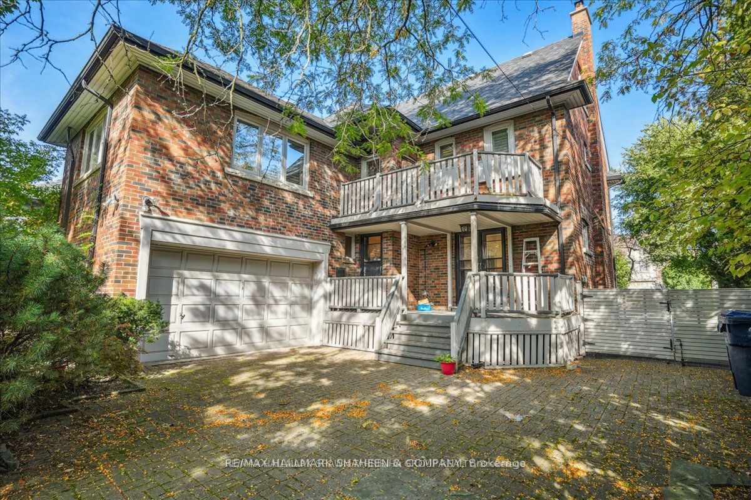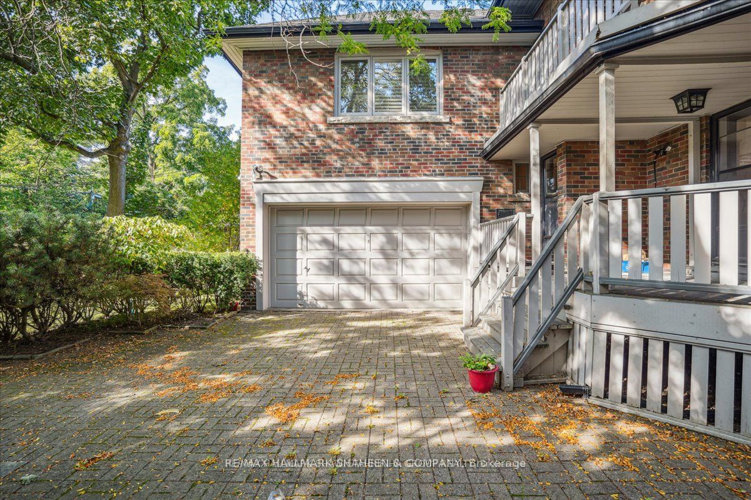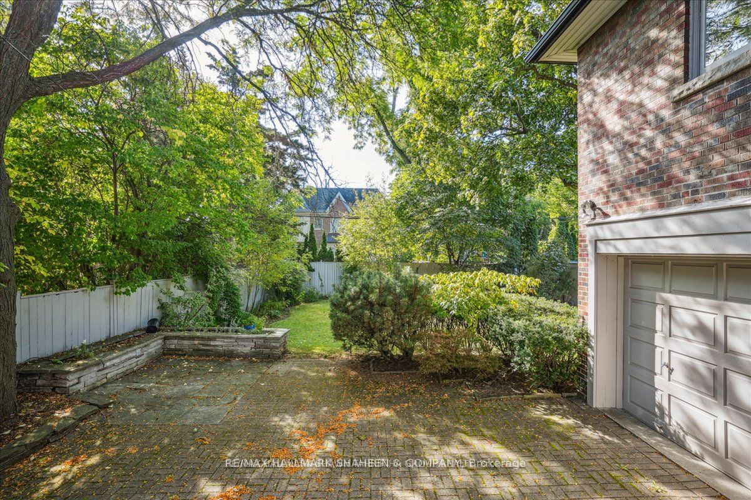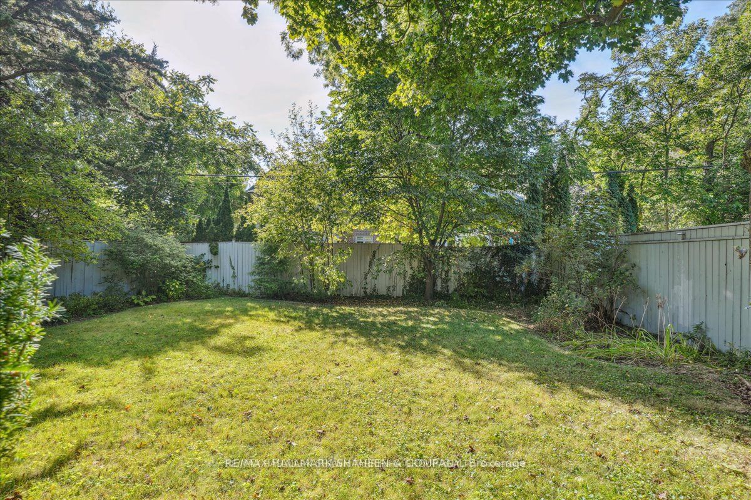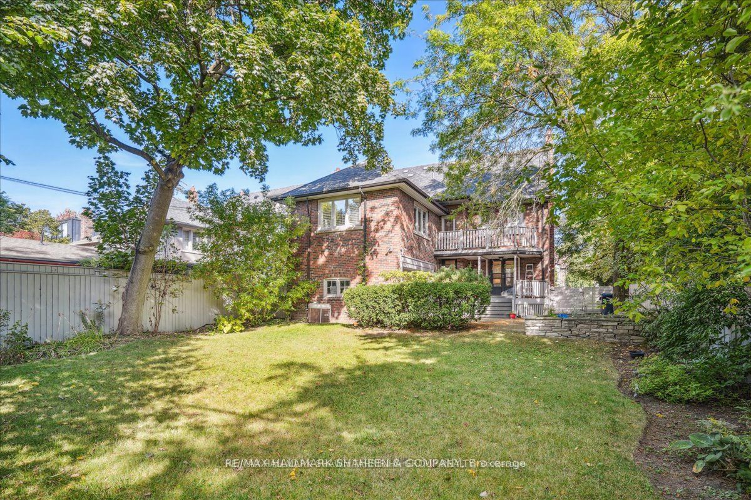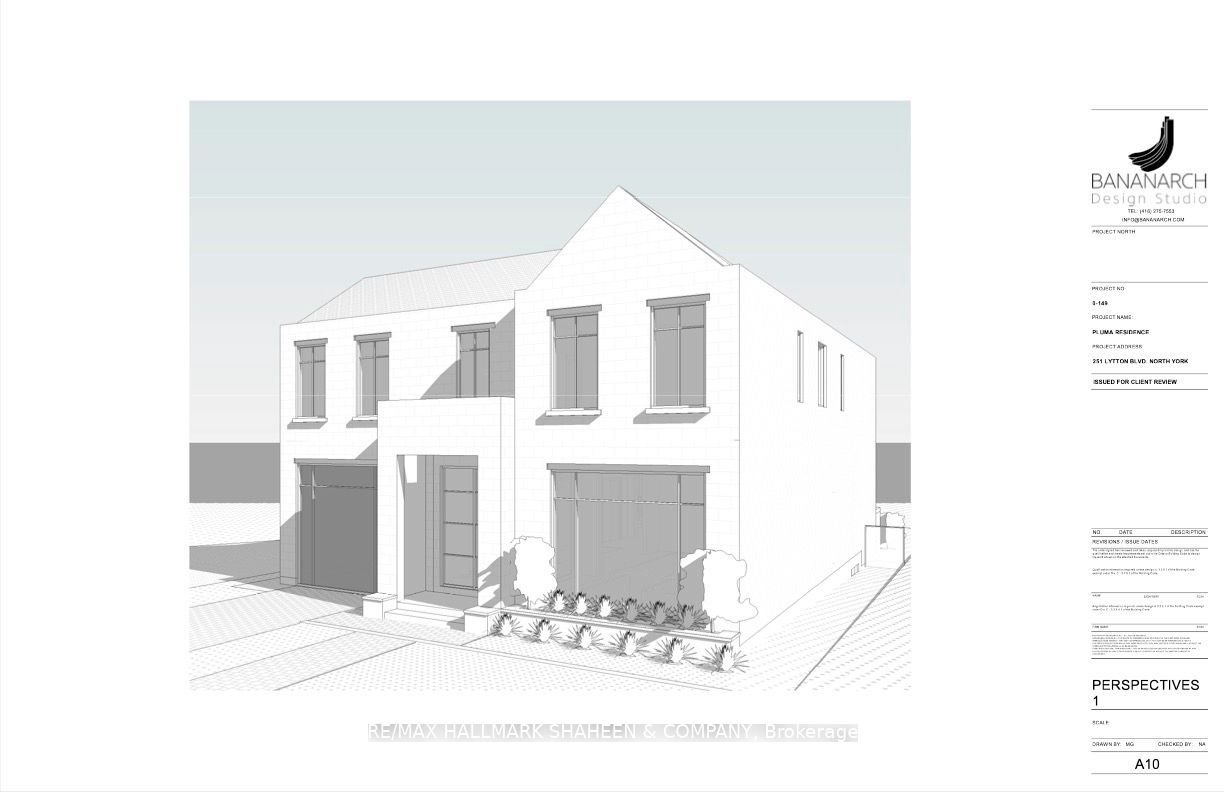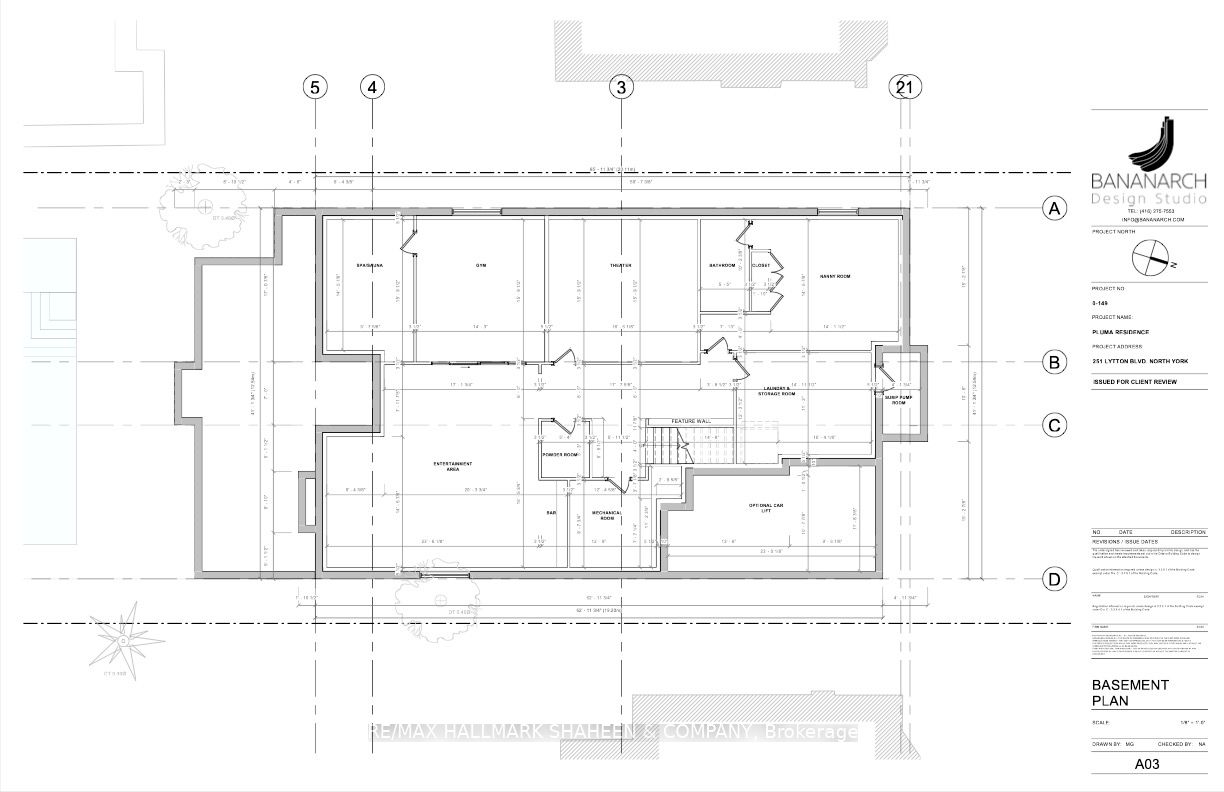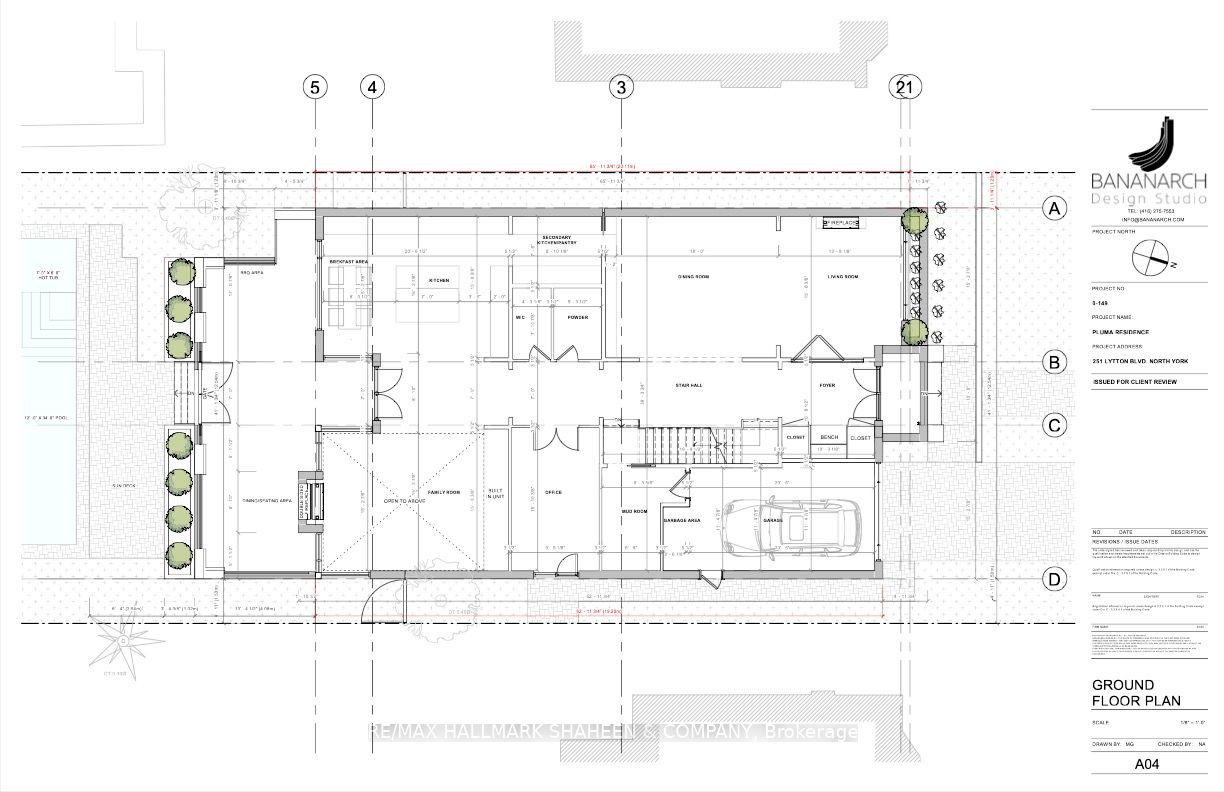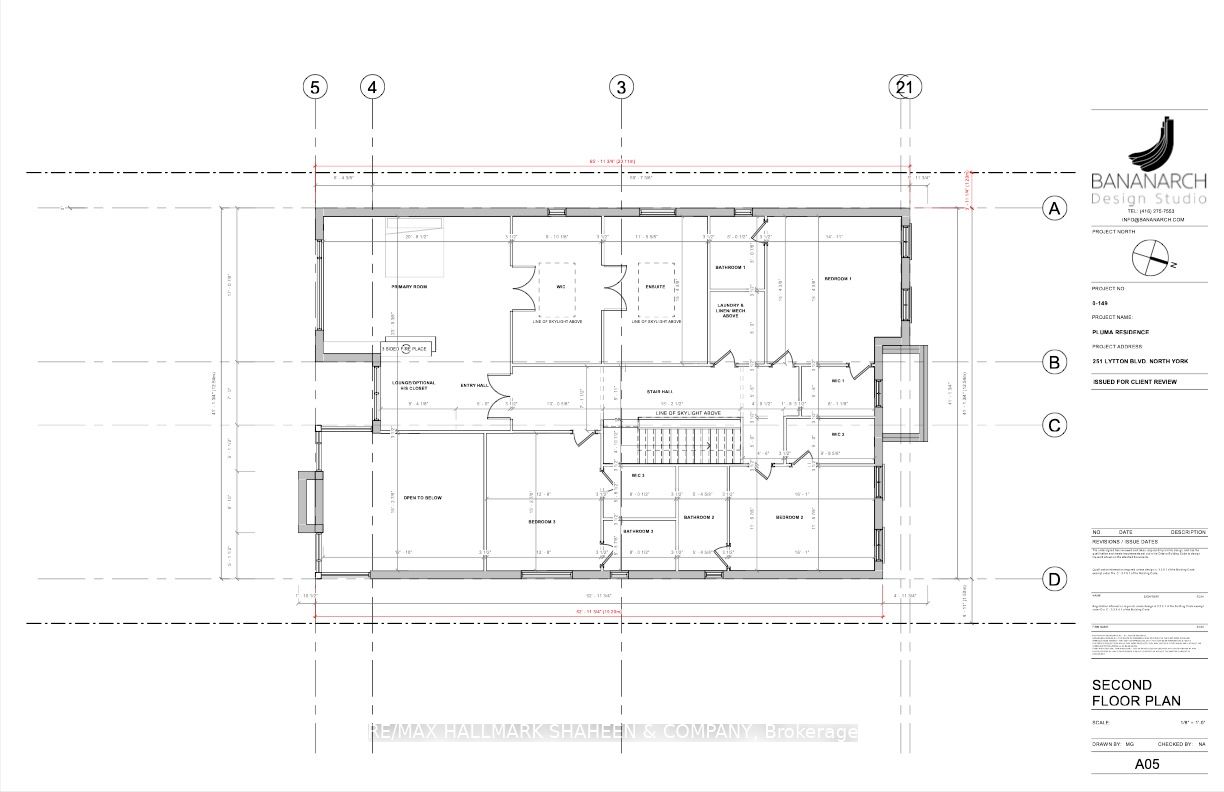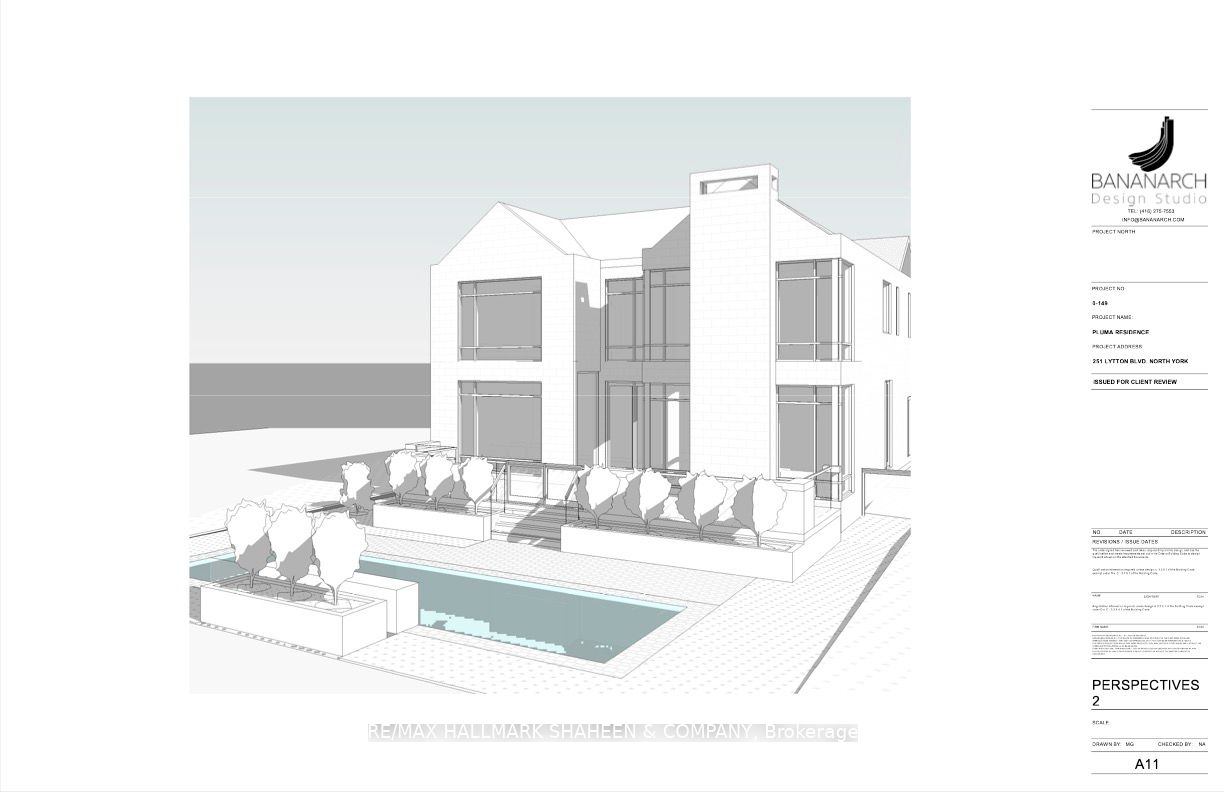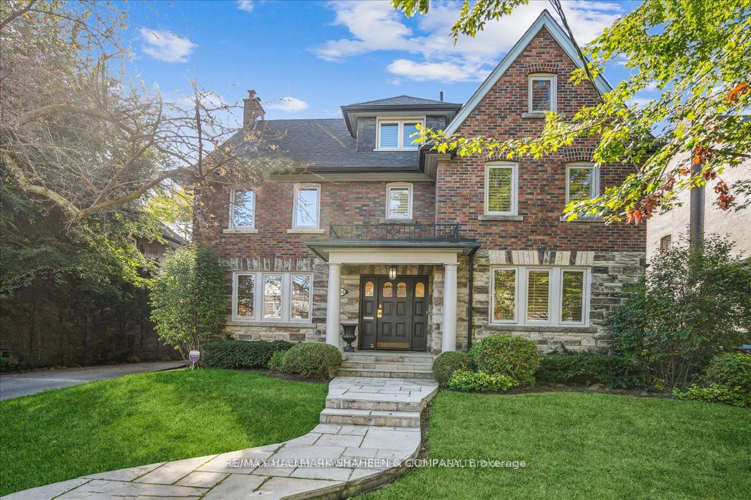
$2,995,000
Est. Payment
$11,439/mo*
*Based on 20% down, 4% interest, 30-year term
Listed by RE/MAX HALLMARK SHAHEEN & COMPANY
Detached•MLS #C9014810•Price Change
Price comparison with similar homes in Toronto C04
Compared to 29 similar homes
-31.5% Lower↓
Market Avg. of (29 similar homes)
$4,370,234
Note * Price comparison is based on the similar properties listed in the area and may not be accurate. Consult licences real estate agent for accurate comparison
Room Details
| Room | Features | Level |
|---|---|---|
Living Room 7.29 × 3.99 m | W/O To GardenFireplaceOverlooks Frontyard | Main |
Dining Room 4.52 × 4.19 m | Combined w/KitchenLarge WindowOverlooks Frontyard | Main |
Kitchen 6.8 × 6.04 m | Breakfast AreaCentre IslandStainless Steel Appl | Main |
Primary Bedroom 4.04 × 3.66 m | B/I ClosetWalk-In Closet(s)4 Pc Ensuite | Second |
Bedroom 2 4.09 × 4.01 m | ClosetWindowHardwood Floor | Second |
Bedroom 3 4.05 × 4.01 m | ClosetWindowHardwood Floor | Second |
Client Remarks
Calling all builders and developers, this is the one you've been waiting for! A prime 50 x 134 south-facing lot in the heart of prestigious Lytton Park, surrounded by high-end custom homes. With approved plans for a stunning 4,660 sq. ft. luxury residence featuring soaring 20-ft ceilings in the family room, the groundwork is already done just bring your team and get started.The existing three-storey home has charm, but the true value is in the land and the unbeatable location. Steps to top-rated schools, boutique shops, parks, and transit, with a private drive and attached two-car garage.This is a seamless, hassle-free project, a smooth transition for skilled trades to step in and bring this vision to life. Whether you're a seasoned builder or looking for your next standout project, this is your chance to create something special in one of Torontos most sought-after neighbourhoods. Don't miss this rare opportunity, lets build something incredible.
About This Property
251 Lytton Boulevard, Toronto C04, M5N 1R7
Home Overview
Basic Information
Walk around the neighborhood
251 Lytton Boulevard, Toronto C04, M5N 1R7
Shally Shi
Sales Representative, Dolphin Realty Inc
English, Mandarin
Residential ResaleProperty ManagementPre Construction
Mortgage Information
Estimated Payment
$0 Principal and Interest
 Walk Score for 251 Lytton Boulevard
Walk Score for 251 Lytton Boulevard

Book a Showing
Tour this home with Shally
Frequently Asked Questions
Can't find what you're looking for? Contact our support team for more information.
See the Latest Listings by Cities
1500+ home for sale in Ontario

Looking for Your Perfect Home?
Let us help you find the perfect home that matches your lifestyle
