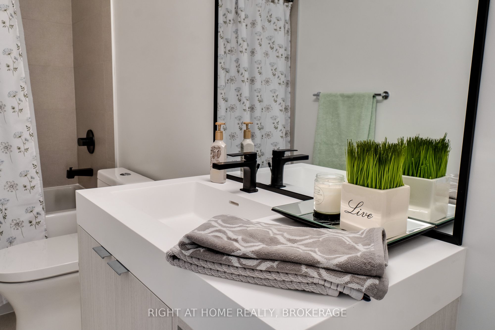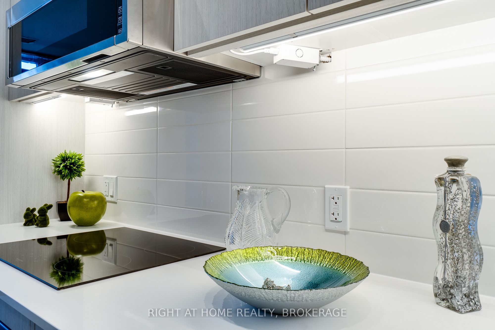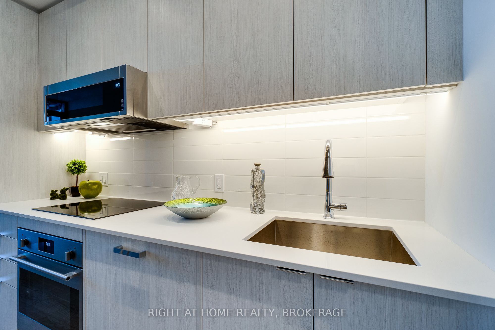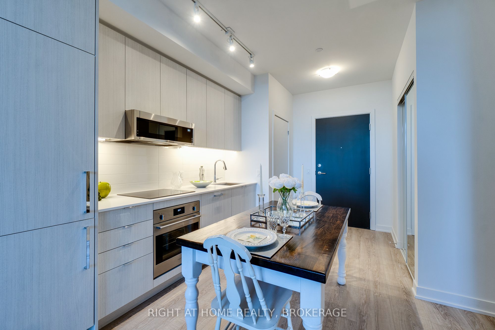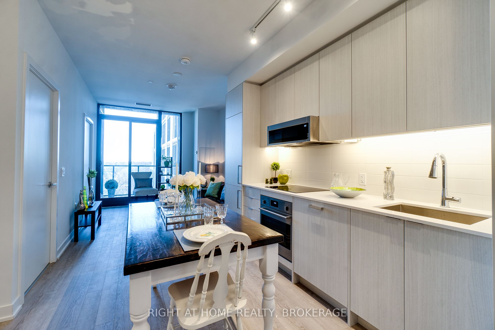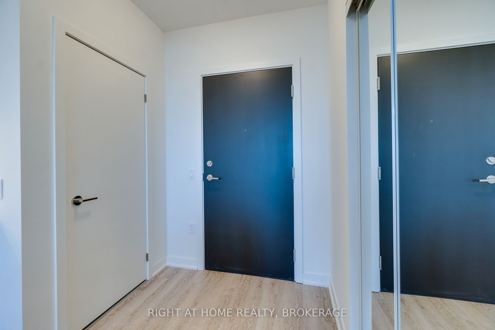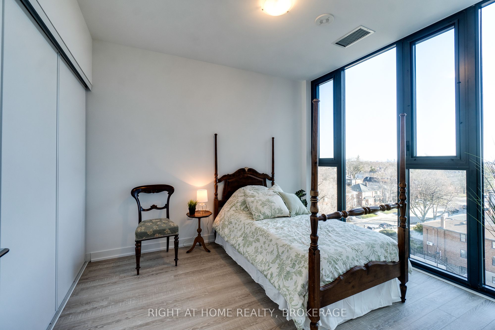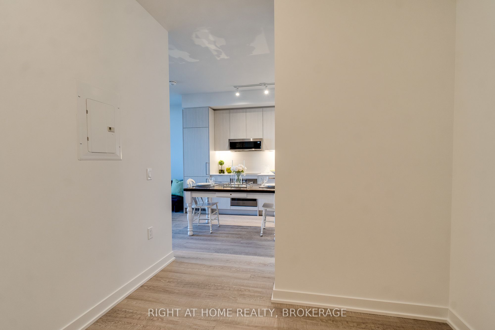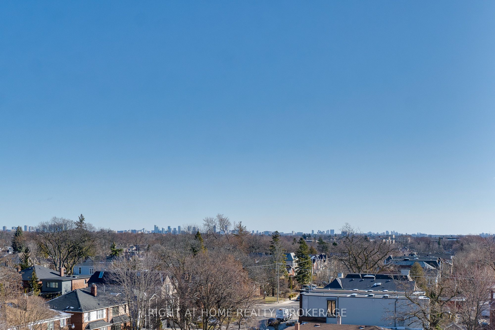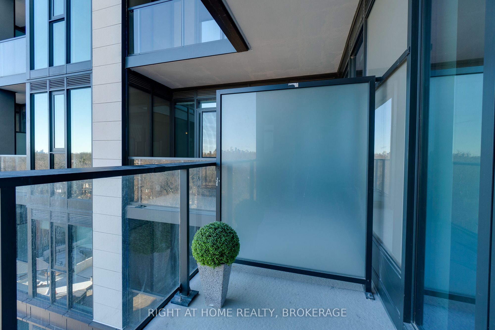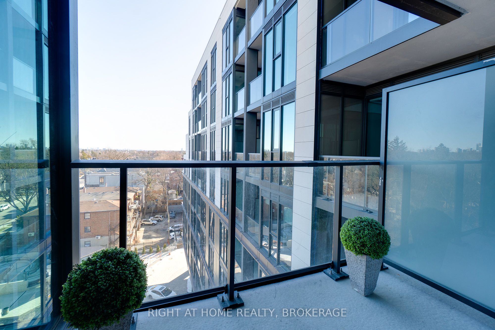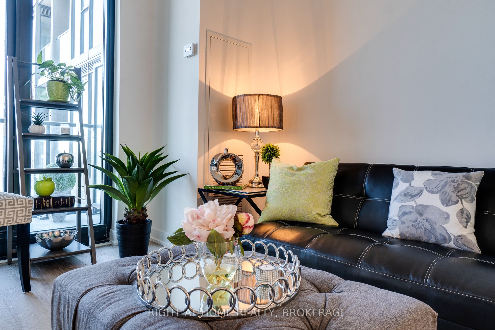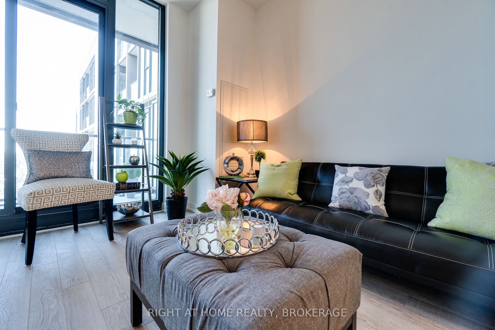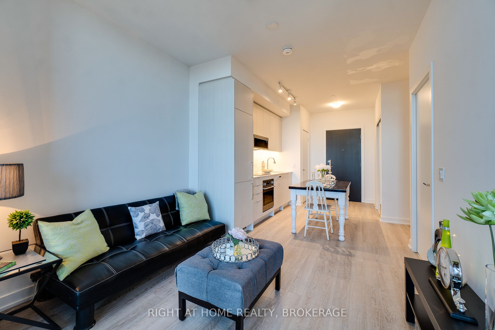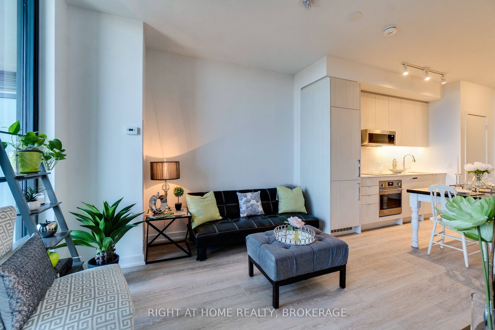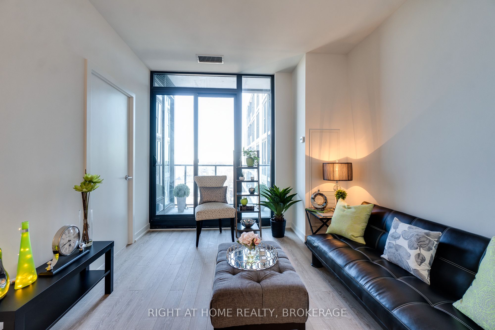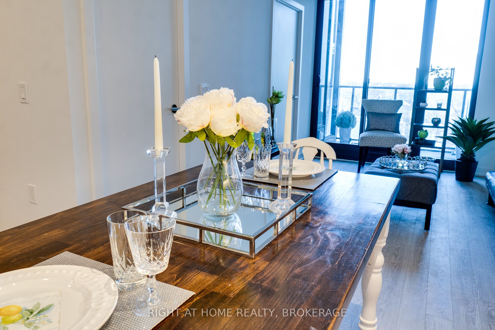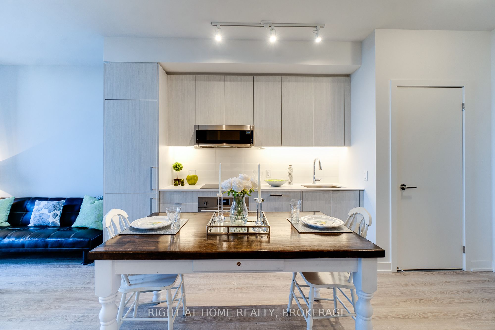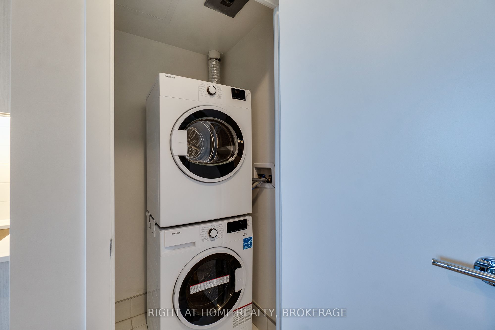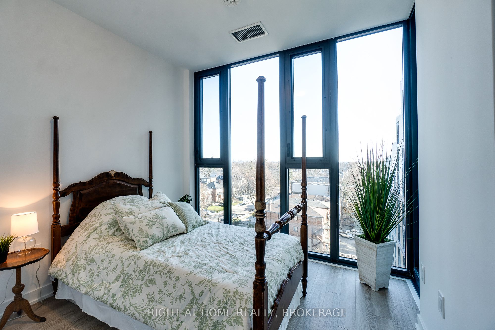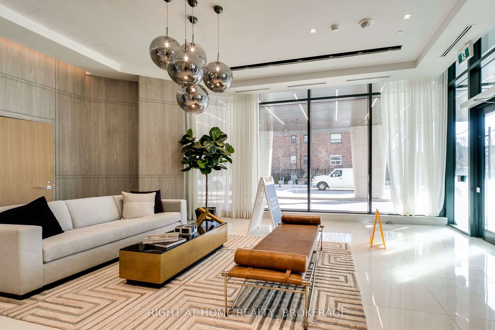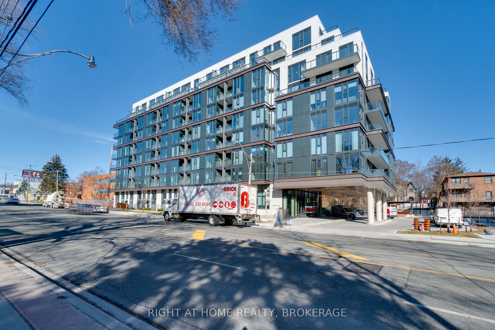
$965,000
Est. Payment
$3,686/mo*
*Based on 20% down, 4% interest, 30-year term
Listed by RIGHT AT HOME REALTY, BROKERAGE
Condo Apartment•MLS #C12201394•New
Included in Maintenance Fee:
Heat
CAC
Building Insurance
Common Elements
Price comparison with similar homes in Toronto C04
Compared to 9 similar homes
48.4% Higher↑
Market Avg. of (9 similar homes)
$650,133
Note * Price comparison is based on the similar properties listed in the area and may not be accurate. Consult licences real estate agent for accurate comparison
Room Details
| Room | Features | Level |
|---|---|---|
Kitchen 3.05 × 3.05 m | B/I AppliancesQuartz CounterModern Kitchen | Main |
Living Room 3.05 × 3.05 m | Window Floor to CeilingCombined w/KitchenW/O To Balcony | Main |
Primary Bedroom 3.05 × 3.33 m | Window Floor to CeilingDouble ClosetOverlooks Park | Main |
Client Remarks
Luxury living at its finest in the prestigious Bedford Park neighborhood! This 1+1 bedroom condo was built by Greywood Developments, developers of the prestigious Landmark Ritz-Carlon Hotel and Residences! The kitchen features quartz counters, new high-end built-in appliances, and modern cabinetry. This light-filled corner unit has 9 ft floor-to-ceiling windows. The living space includes a large balcony/terrace, as well as views of the Douglas Greenbelt, ravine, and city skyline! The condo also includes a large bathroom, with a quartz counter top and plenty of storage. There's even laundry in the unit for your convenience! Two side-by-side underground parking spaces and one locker are also available with this unit. It's located just minutes from the hospital and Lawrence public transit. There are many other nearby amenities, including a Fitness Studio, Yoga/Stretch Studio, Meeting Room, Kitchenette, Co-Working Lounge, Ravine Lounge, Ravine Terrace, Rooftop Club Lounge, Entertaining Kitchen, Fireplace/Media Lounge, and Rooftop Terrace. The property is also close to renowned schools such as Havergal College Independent girls school, John Ross Robertson Jr. Public School, Glenview Elementary school, John Wanless Jr. Public School, and Lawrence Park Collegiate, with a short commute to Upper Canada College, fine dining, and transit, to name a few!
About This Property
250 Lawrence Avenue, Toronto C04, M5M 1B1
Home Overview
Basic Information
Amenities
Exercise Room
Party Room/Meeting Room
Rooftop Deck/Garden
Visitor Parking
Media Room
Concierge
Walk around the neighborhood
250 Lawrence Avenue, Toronto C04, M5M 1B1
Shally Shi
Sales Representative, Dolphin Realty Inc
English, Mandarin
Residential ResaleProperty ManagementPre Construction
Mortgage Information
Estimated Payment
$0 Principal and Interest
 Walk Score for 250 Lawrence Avenue
Walk Score for 250 Lawrence Avenue

Book a Showing
Tour this home with Shally
Frequently Asked Questions
Can't find what you're looking for? Contact our support team for more information.
See the Latest Listings by Cities
1500+ home for sale in Ontario

Looking for Your Perfect Home?
Let us help you find the perfect home that matches your lifestyle
