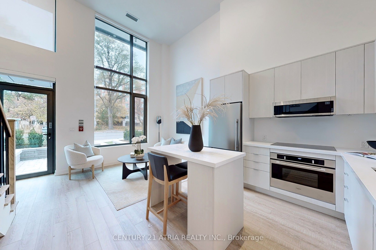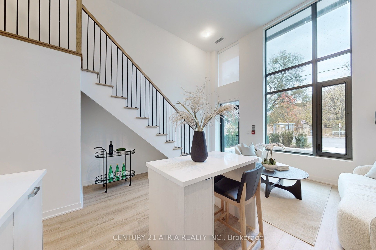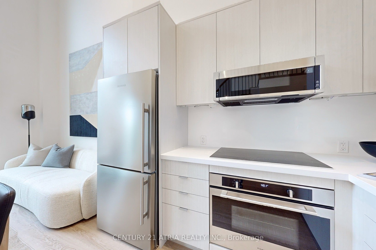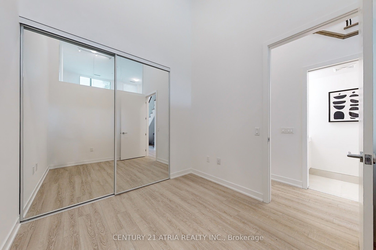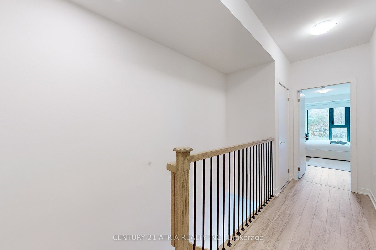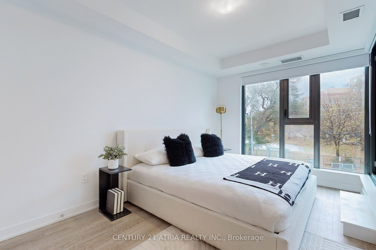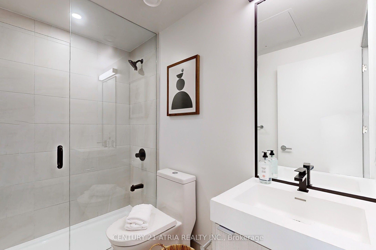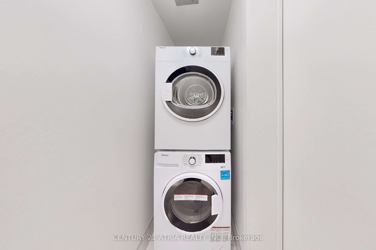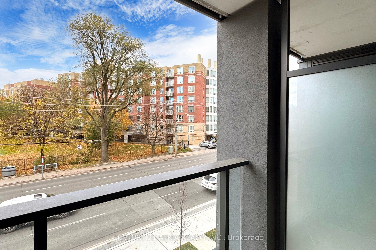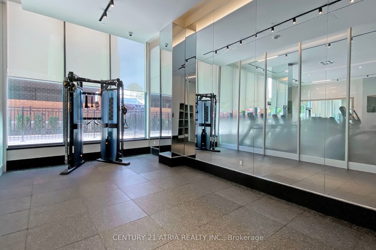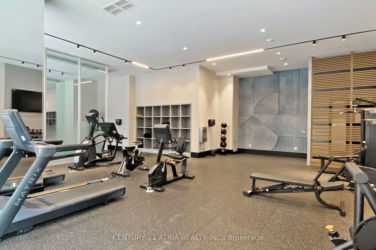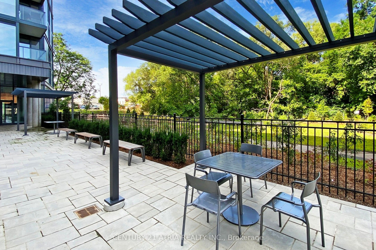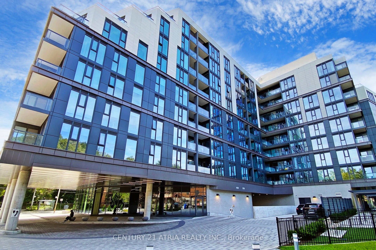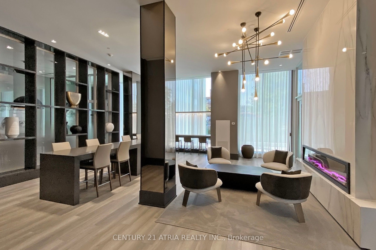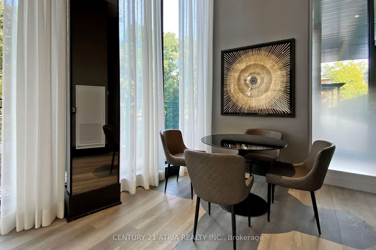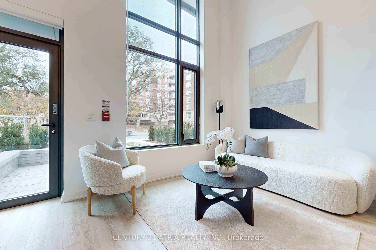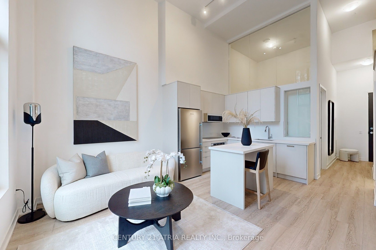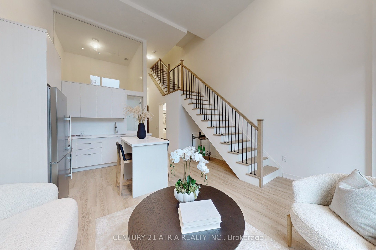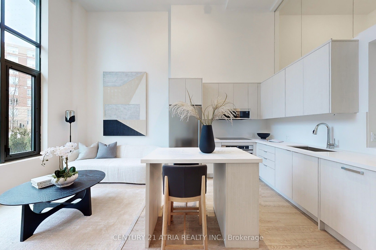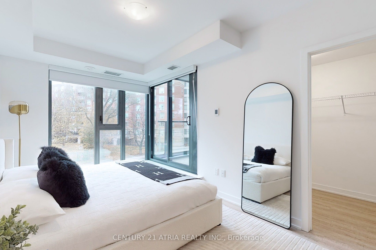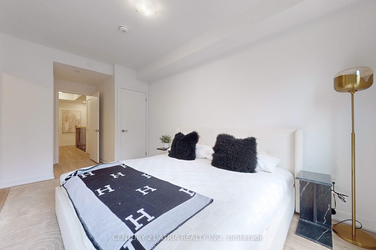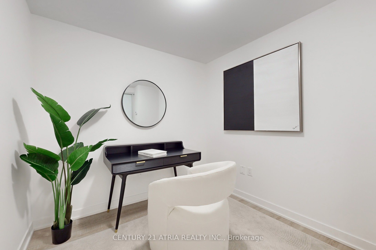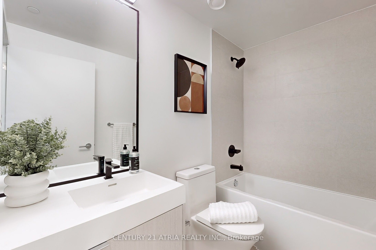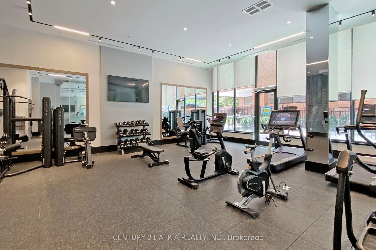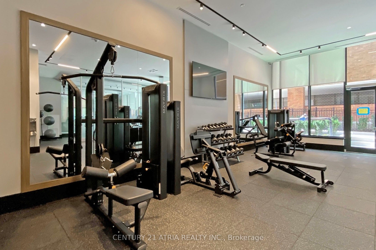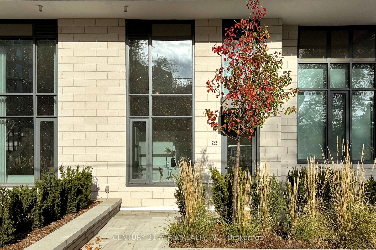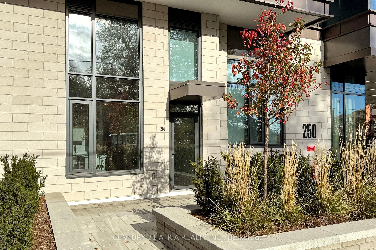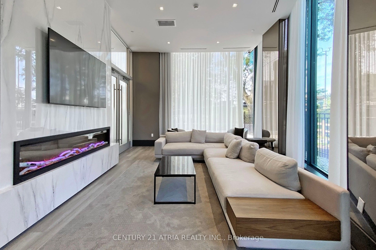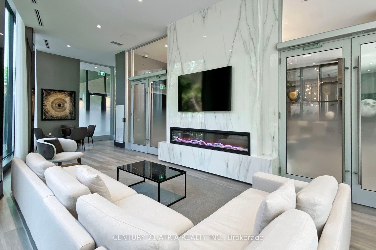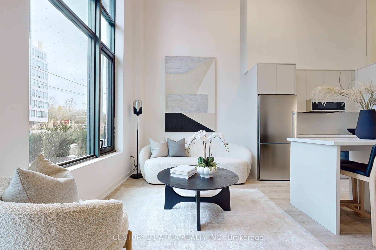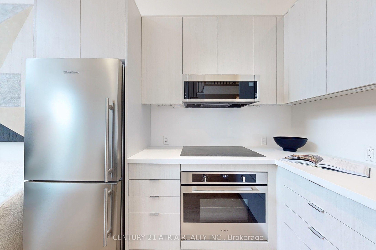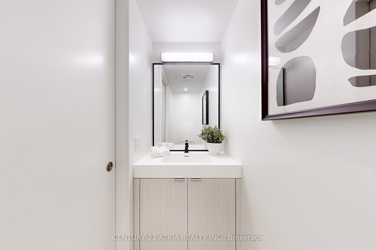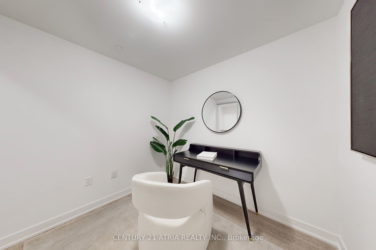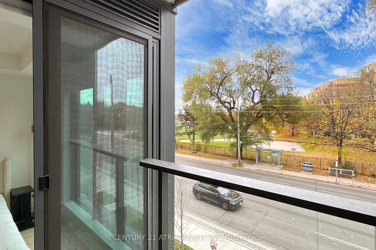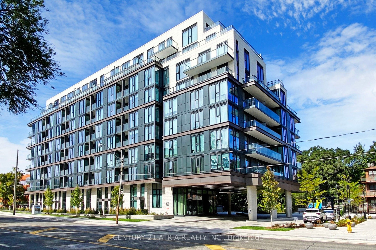
$1,275,000
Est. Payment
$4,870/mo*
*Based on 20% down, 4% interest, 30-year term
Listed by CENTURY 21 ATRIA REALTY INC.
Condo Townhouse•MLS #C10430562•New
Included in Maintenance Fee:
Building Insurance
Parking
CAC
Price comparison with similar homes in Toronto C04
Compared to 3 similar homes
-18.1% Lower↓
Market Avg. of (3 similar homes)
$1,556,596
Note * Price comparison is based on the similar properties listed in the area and may not be accurate. Consult licences real estate agent for accurate comparison
Room Details
| Room | Features | Level |
|---|---|---|
Living Room 12.34 × 18.34 m | LaminateCombined w/DiningLarge Window | Flat |
Dining Room 9.35 × 12.34 m | LaminateOpen Concept | Flat |
Kitchen 12.34 × 9.35 m | LaminateQuartz CounterCentre Island | Flat |
Bedroom 2 8.99 × 8.86 m | LaminateLarge Closet2 Pc Bath | Flat |
Primary Bedroom 14.17 × 9.51 m | LaminateWalk-In Closet(s)Balcony | Upper |
Client Remarks
Brand new luxury condo townhouse in the prestigious "Lawrence Park" neighbourhood. This bright and spacious unit offers a sunny south-facing exposure, approximately 1,200 sq. ft. of living space, plus a private patio and balcony. Featuring 2 bedrooms, an office, and 3 bathrooms as per the builder's plan, the home is designed with laminate flooring throughout. The modern kitchen boasts extended cabinetry with valance lighting, quartz countertops, a stylish backsplash, and built-in appliances. Step out to a south-facing patio for outdoor enjoyment. Conveniently located with bus service at your doorstep and just steps from Havergal College, the property is also close to subway stations, scenic trails, and a shopping plaza. Within minutes, you'll find other top private schools like UCC, TFS, and Crescent, as well as easy access to Highway 401. **EXTRAS** Included 1 Parking & 1 Locker ** Great Amenities: Concierge, Party Room, Rooftop Lounge, Co-Working Lounge, Dog Wash Station, Fitness/Yoga Studio...
About This Property
250 Lawrence Avenue, Toronto C04, M5M 1B2
Home Overview
Basic Information
Walk around the neighborhood
250 Lawrence Avenue, Toronto C04, M5M 1B2
Shally Shi
Sales Representative, Dolphin Realty Inc
English, Mandarin
Residential ResaleProperty ManagementPre Construction
Mortgage Information
Estimated Payment
$0 Principal and Interest
 Walk Score for 250 Lawrence Avenue
Walk Score for 250 Lawrence Avenue

Book a Showing
Tour this home with Shally
Frequently Asked Questions
Can't find what you're looking for? Contact our support team for more information.
See the Latest Listings by Cities
1500+ home for sale in Ontario

Looking for Your Perfect Home?
Let us help you find the perfect home that matches your lifestyle
